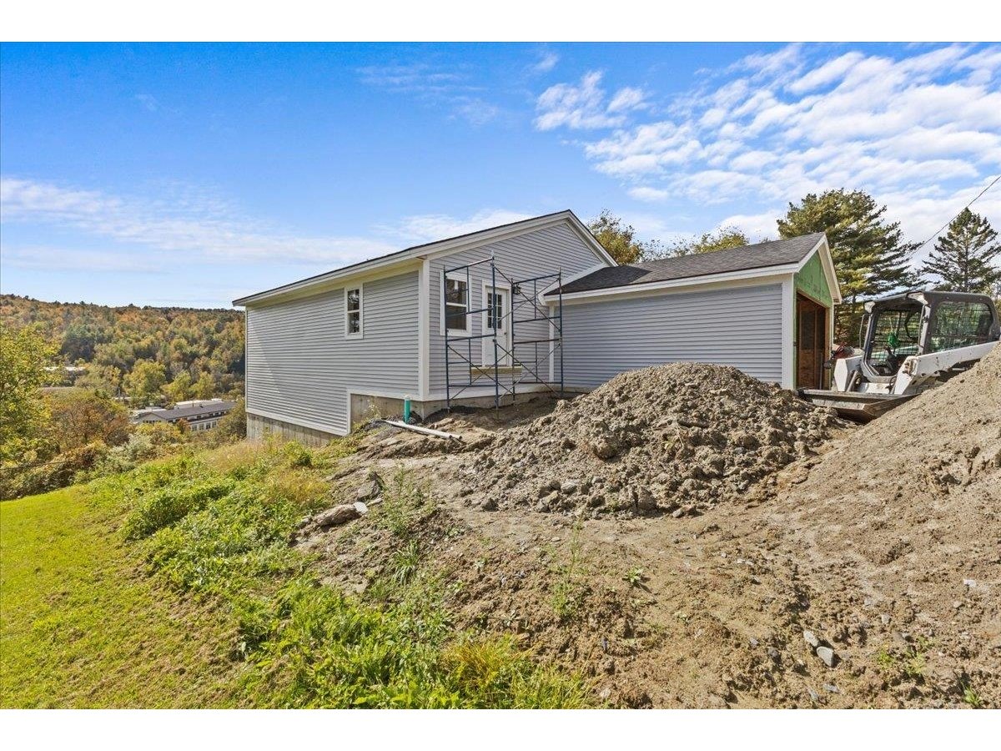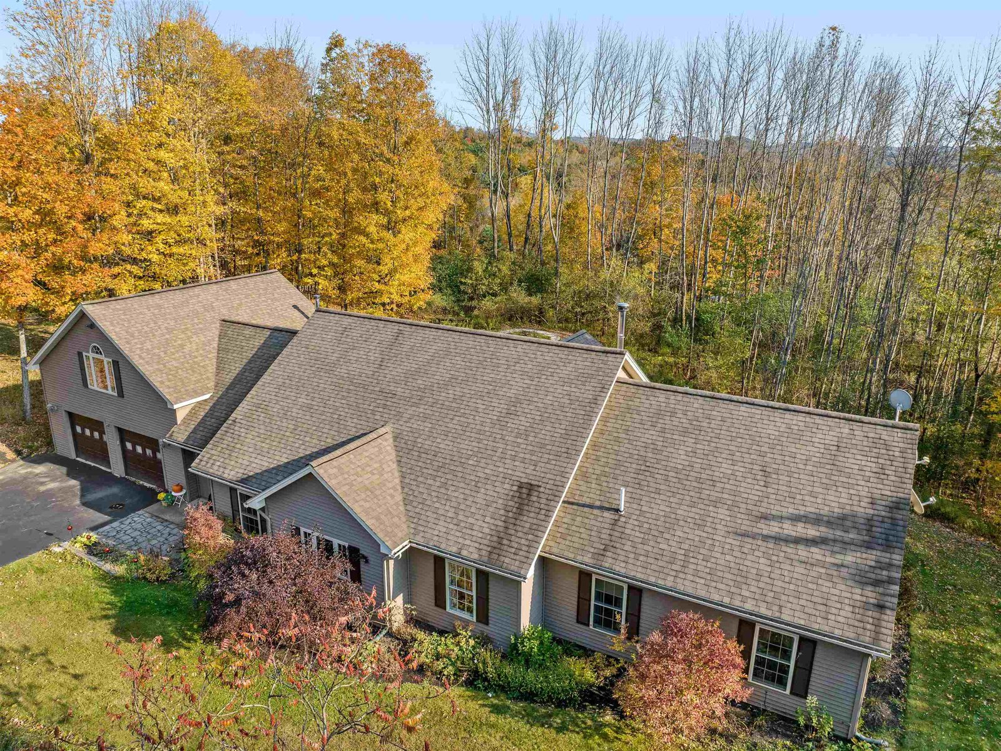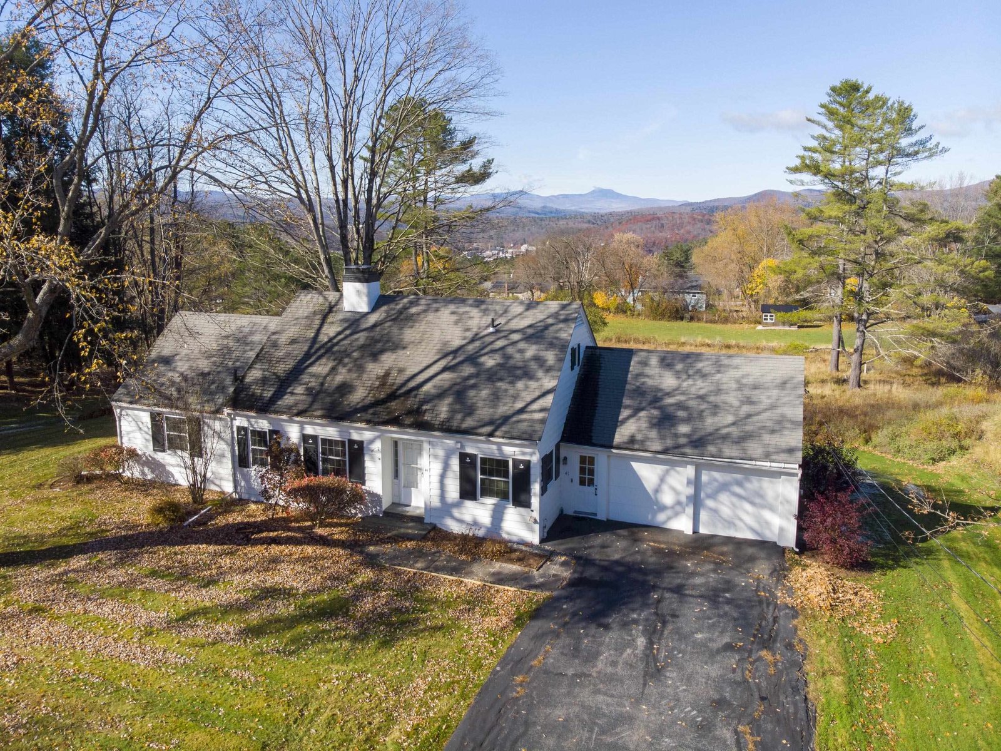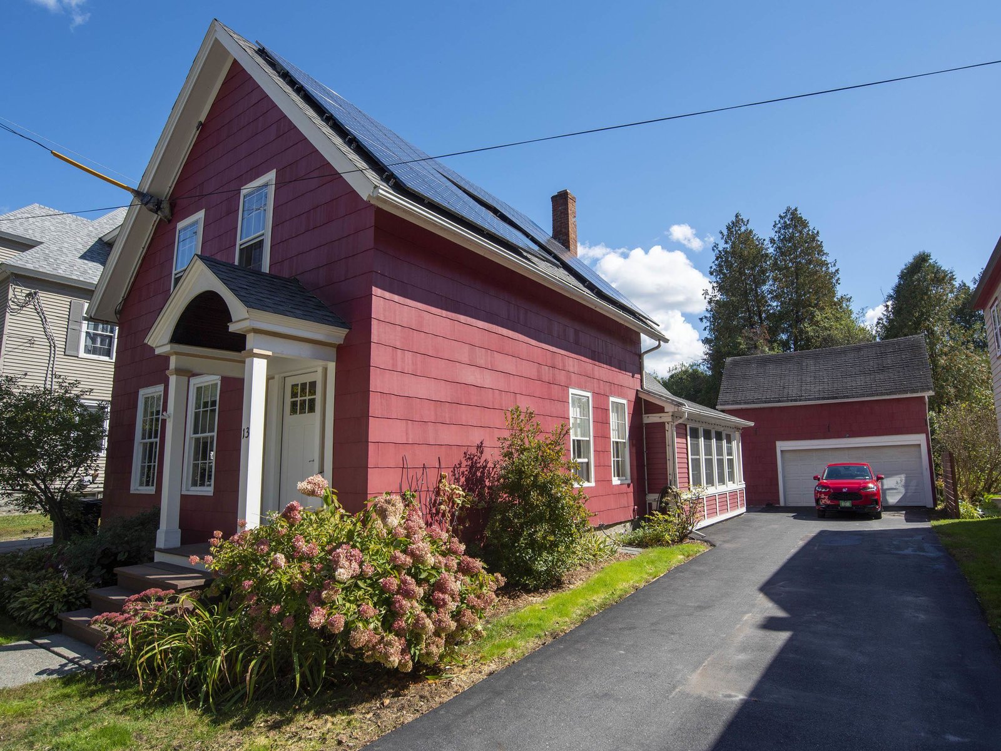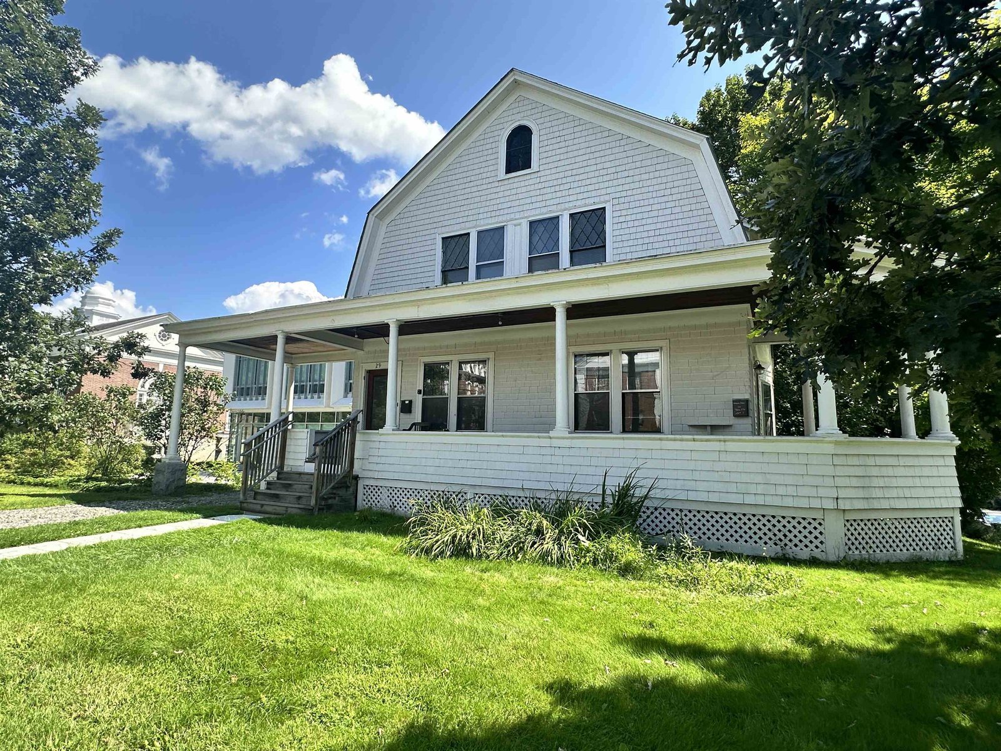Sold Status
$594,000 Sold Price
House Type
4 Beds
4 Baths
3,020 Sqft
Sold By EXP Realty
Similar Properties for Sale
Request a Showing or More Info

Call: 802-863-1500
Mortgage Provider
Mortgage Calculator
$
$ Taxes
$ Principal & Interest
$
This calculation is based on a rough estimate. Every person's situation is different. Be sure to consult with a mortgage advisor on your specific needs.
Washington County
Welcome to country meets convenience! This secluded single level living pulls out all the stops to welcome you home. Hidden amongst mature trees, minutes from shopping, recreation, downtown Montpelier, and I89, you will not want to miss this! Open yard, with ample sun keeps your electric bill low and allows for gardening, BBQs and more. Inside, you'll love the functionality of a mudroom and laundry adjacent to the garage while the open concept keeps the chef included while cooking. Additional bedrooms and primary suite, complete with private deck and hot tub, are just down the hall. Full, partially finished walkout basement awaits your finishing touches or keep as is for all of your storage needs. An attached 5 bay garage, complete with auto lift, easily secures your daily drives as well as any recreational toys. Upstairs, provides multiple possibilities with 1200sqft of space; currently being used as an apartment. Reserve your private tour today! Showings begin Friday, 4/29/22 †
Property Location
Property Details
| Sold Price $594,000 | Sold Date Jun 27th, 2022 | |
|---|---|---|
| List Price $595,000 | Total Rooms 11 | List Date Apr 27th, 2022 |
| Cooperation Fee Unknown | Lot Size 6 Acres | Taxes $6,276 |
| MLS# 4907065 | Days on Market 939 Days | Tax Year 2021 |
| Type House | Stories 1 | Road Frontage 806 |
| Bedrooms 4 | Style Ranch, Rural | Water Frontage |
| Full Bathrooms 2 | Finished 3,020 Sqft | Construction No, Existing |
| 3/4 Bathrooms 1 | Above Grade 3,020 Sqft | Seasonal No |
| Half Bathrooms 1 | Below Grade 0 Sqft | Year Built 2013 |
| 1/4 Bathrooms 0 | Garage Size 5 Car | County Washington |
| Interior FeaturesCentral Vacuum, Attic, Dining Area, Hot Tub, In-Law/Accessory Dwelling, Kitchen Island, Laundry Hook-ups, Living/Dining, Primary BR w/ BA, Natural Light, Natural Woodwork, Security, Vaulted Ceiling, Walk-in Closet, Walk-in Pantry, Laundry - 1st Floor |
|---|
| Equipment & AppliancesRange-Gas, Microwave, Range - Gas, Refrigerator-Energy Star, CO Detector, Stove-Pellet, Pellet Stove, Stove - Pellet |
| Kitchen/Living 1st Floor | Laundry Room 1st Floor | Bath - 1/2 1st Floor |
|---|---|---|
| Primary BR Suite 1st Floor | Bedroom 1st Floor | Bedroom 1st Floor |
| Bath - Full 1st Floor | Kitchen/Dining 2nd Floor | Bedroom 2nd Floor |
| Mudroom 1st Floor | Family Room 1st Floor |
| ConstructionGreen Feature See Remarks, Insulated Concrete Forms, Wood Frame, Wood Frame |
|---|
| BasementInterior, Unfinished, Storage Space, Partially Finished, Full, Interior Stairs, Partially Finished, Stairs - Interior, Storage Space, Unfinished, Walkout |
| Exterior FeaturesDeck, Garden Space, Hot Tub, Natural Shade, Porch, Window Screens, Windows - Low E |
| Exterior Vinyl Siding | Disability Features |
|---|---|
| Foundation Insulated Concrete Forms, Poured Concrete | House Color |
| Floors Hardwood, Ceramic Tile | Building Certifications |
| Roof Shingle-Asphalt | HERS Index |
| DirectionsFrom I89 Take Exit 7 for VT-62 toward US-302/Berlin/Barre. At Light, Turn Right onto Paine Turnpike. Continue Straight for 0.9 Miles. House is on the Left. GPS Works for this Address. |
|---|
| Lot Description, Wooded, Secluded, Country Setting, Rural Setting, Near Paths, Near Shopping, Near Skiing |
| Garage & Parking Attached, Auto Open, Direct Entry, Storage Above, Driveway, Garage, On-Site, Parking Spaces 5 - 10 |
| Road Frontage 806 | Water Access |
|---|---|
| Suitable Use | Water Type |
| Driveway Other | Water Body |
| Flood Zone Unknown | Zoning Residential |
| School District Washington Central | Middle U-32 |
|---|---|
| Elementary Berlin Elementary School | High U32 High School |
| Heat Fuel Wood Pellets, Pellet | Excluded Washer, Dryer, Metal Shed, Basement Chest Freezer, Curtains and Rods, **Vehicle Lift Optional** |
|---|---|
| Heating/Cool None, Multi Zone, Hot Water, Radiant Floor | Negotiable |
| Sewer 1000 Gallon, Concrete, Leach Field - At Grade, Septic Design Available | Parcel Access ROW |
| Water Private, Drilled Well | ROW for Other Parcel |
| Water Heater On Demand, Gas-Lp/Bottle | Financing |
| Cable Co | Documents Deed |
| Electric Wired for Generator, 200 Amp, Circuit Breaker(s) | Tax ID 060-018-11425 |

† The remarks published on this webpage originate from Listed By Carri Ferrari of EXP Realty - Cell: 802-310-4268 via the PrimeMLS IDX Program and do not represent the views and opinions of Coldwell Banker Hickok & Boardman. Coldwell Banker Hickok & Boardman cannot be held responsible for possible violations of copyright resulting from the posting of any data from the PrimeMLS IDX Program.

 Back to Search Results
Back to Search Results