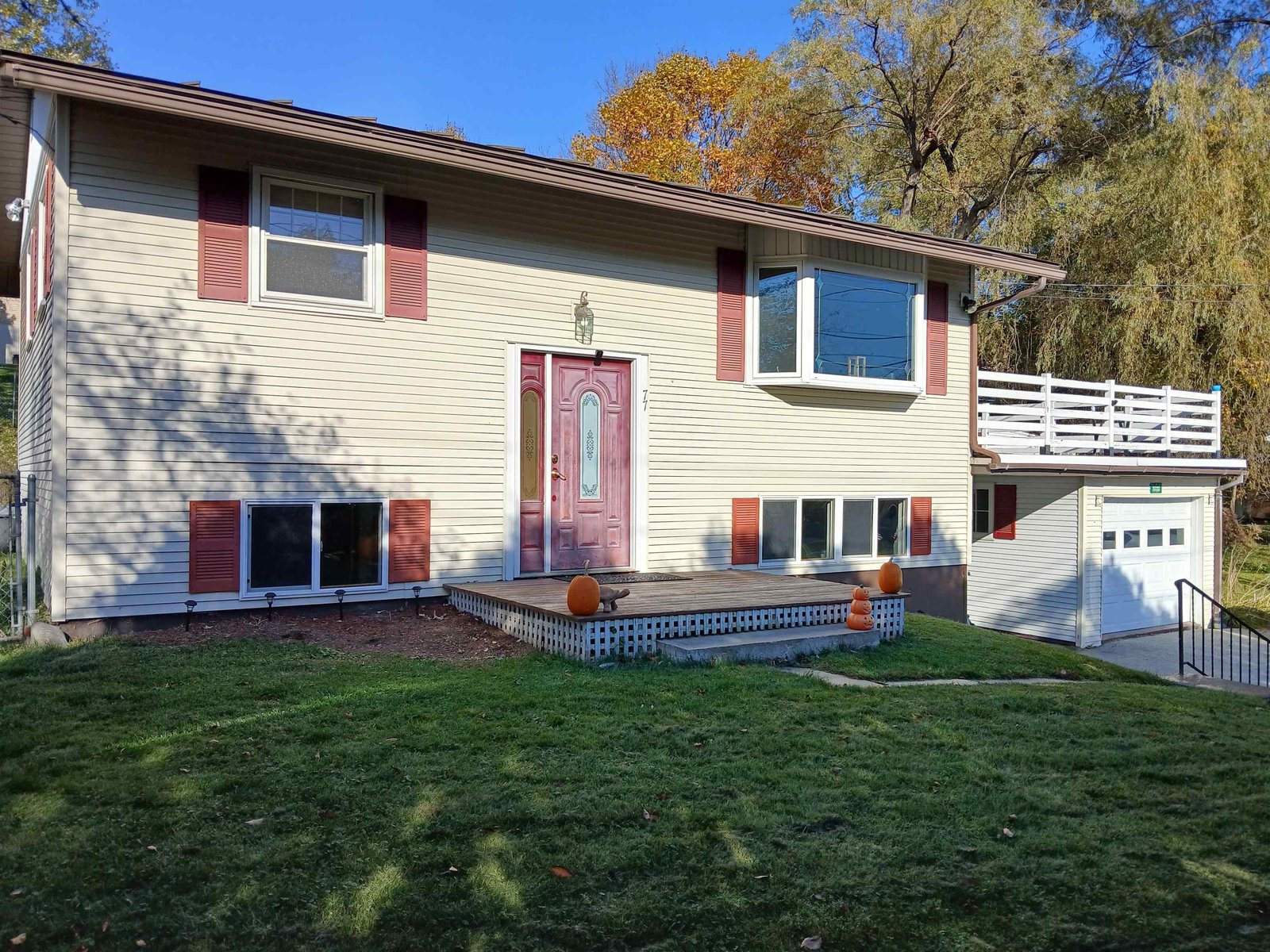Sold Status
$275,000 Sold Price
House Type
3 Beds
2 Baths
2,146 Sqft
Sold By BCK Real Estate
Similar Properties for Sale
Request a Showing or More Info

Call: 802-863-1500
Mortgage Provider
Mortgage Calculator
$
$ Taxes
$ Principal & Interest
$
This calculation is based on a rough estimate. Every person's situation is different. Be sure to consult with a mortgage advisor on your specific needs.
Washington County
Just reduced, this is a remarkable opportunity to own a 3 bedroom home with 6.49 acres 1.7 miles from downtown Montpelier. In addition to the new lower price seller will contribute $6,000 to purchaser's closing costs! One floor living at its finest: Enter through a 3 season porch into a bright and airy eat in kitchen which opens into the living room. The wood paneled sunporch overlooks the private back yard. 2 bedrooms and a full bath complete this level. Downstairs, the expansive family room features a Vermont Castings Wood stove. Also on this level you will find a large bedroom, 3/4 bath, laundry and many closets for storage. Detached 2 car garage, has an entry door on 3 sides. The house is situated on a secluded lot of 1.81 acres. The 4.68 acre with soaring mountain views has been subdivivded with permits in palce for a 3 bedroom house. †
Property Location
Property Details
| Sold Price $275,000 | Sold Date Mar 7th, 2018 | |
|---|---|---|
| List Price $279,000 | Total Rooms 9 | List Date Jul 10th, 2017 |
| Cooperation Fee Unknown | Lot Size 6.52 Acres | Taxes $5,026 |
| MLS# 4646147 | Days on Market 2691 Days | Tax Year 2017 |
| Type House | Stories 1 1/2 | Road Frontage 709 |
| Bedrooms 3 | Style Split Entry | Water Frontage |
| Full Bathrooms 1 | Finished 2,146 Sqft | Construction No, Existing |
| 3/4 Bathrooms 1 | Above Grade 1,186 Sqft | Seasonal No |
| Half Bathrooms 0 | Below Grade 960 Sqft | Year Built 1977 |
| 1/4 Bathrooms 0 | Garage Size 2 Car | County Washington |
| Interior FeaturesWood Stove Hook-up |
|---|
| Equipment & AppliancesRefrigerator, Washer, Dishwasher, Range-Electric, Dryer, Stove - Electric, CO Detector, Smoke Detector, Stove-Wood |
| Living Room 13' X 16', 2nd Floor | Kitchen - Eat-in 11'6 X 20, 2nd Floor | Porch 15' X 7'5, 2nd Floor |
|---|---|---|
| Sunroom 23' X 8', 2nd Floor | Primary Bedroom 12'6 X 16', 2nd Floor | Bedroom 10' X 12', 2nd Floor |
| Bath - Full 2nd Floor | Family Room 16' X 22', 1st Floor | Laundry Room 10' X 10', 1st Floor |
| Bedroom 11' X 16', 1st Floor | Bath - 3/4 1st Floor |
| ConstructionWood Frame |
|---|
| BasementInterior, Daylight, Partially Finished, Finished |
| Exterior FeaturesPorch - Enclosed |
| Exterior Wood, Shingle, Vinyl | Disability Features |
|---|---|
| Foundation Concrete | House Color Tan |
| Floors Vinyl, Carpet | Building Certifications |
| Roof Standing Seam | HERS Index |
| DirectionsFrom Berlin Street take a slight right onto Hill Street. Travel on Hill Street 1.7 miles, house is on right. |
|---|
| Lot Description, Mountain View, Secluded, View, Walking Trails, Country Setting |
| Garage & Parking Detached, Auto Open |
| Road Frontage 709 | Water Access |
|---|---|
| Suitable Use | Water Type |
| Driveway Paved | Water Body |
| Flood Zone No | Zoning Rural Residential |
| School District Washington Central | Middle U-32 |
|---|---|
| Elementary Berlin Elementary School | High U32 High School |
| Heat Fuel Oil | Excluded |
|---|---|
| Heating/Cool None, Hot Water, Baseboard | Negotiable |
| Sewer Septic | Parcel Access ROW |
| Water Drilled Well | ROW for Other Parcel |
| Water Heater Off Boiler | Financing |
| Cable Co | Documents Deed, Survey, Tax Map |
| Electric 100 Amp, Circuit Breaker(s) | Tax ID 060-018-10585 |

† The remarks published on this webpage originate from Listed By Michael Calcagni of via the PrimeMLS IDX Program and do not represent the views and opinions of Coldwell Banker Hickok & Boardman. Coldwell Banker Hickok & Boardman cannot be held responsible for possible violations of copyright resulting from the posting of any data from the PrimeMLS IDX Program.

 Back to Search Results
Back to Search Results










