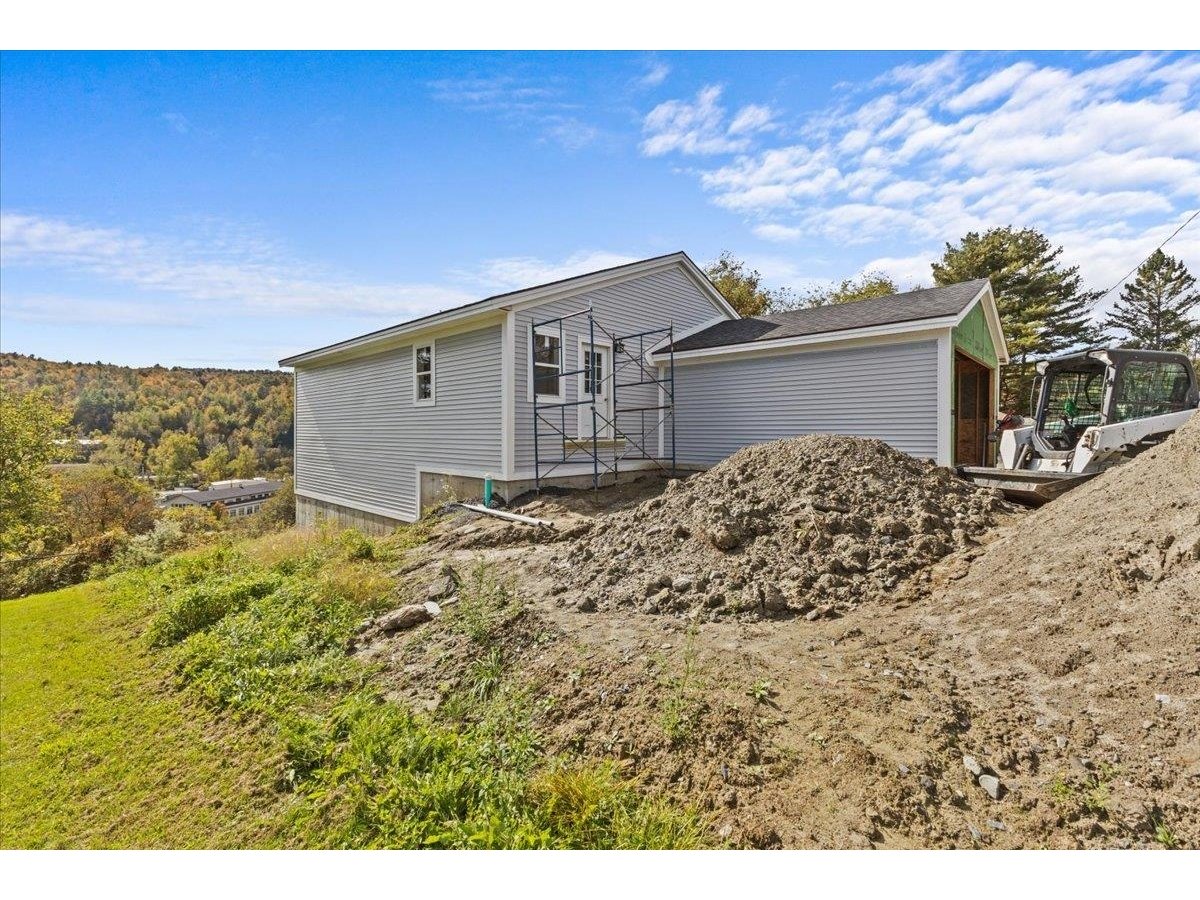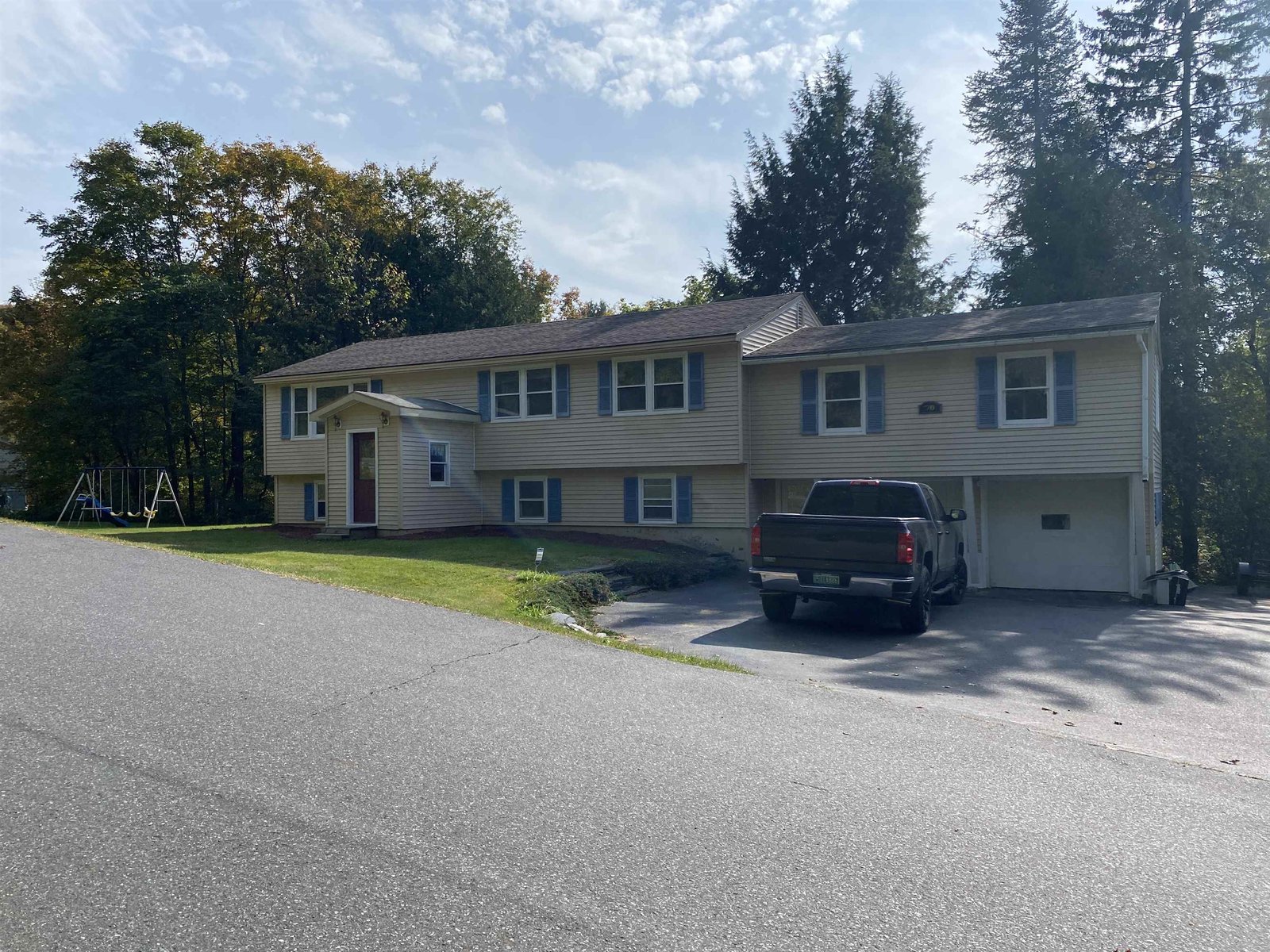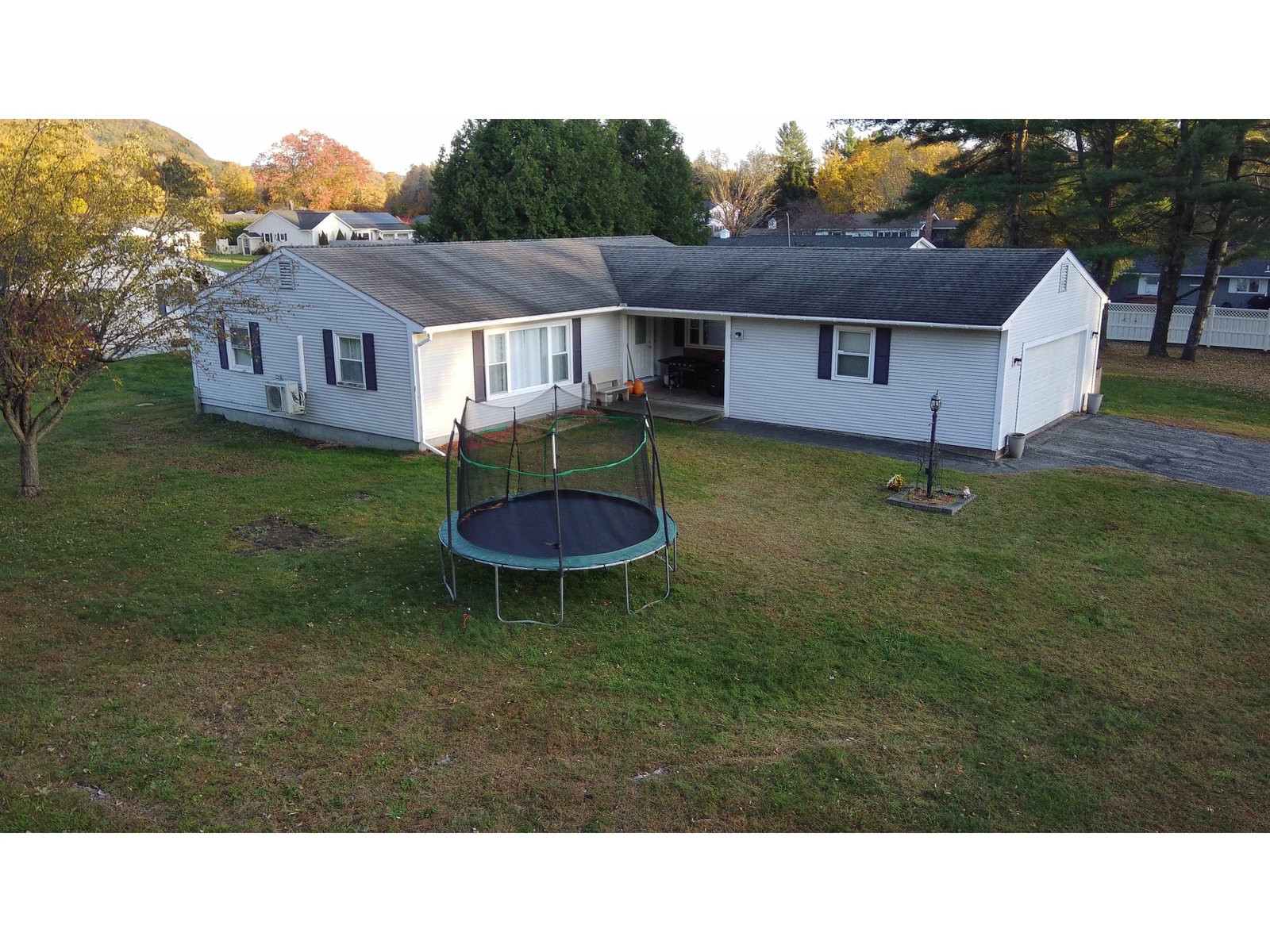Sold Status
$386,000 Sold Price
House Type
3 Beds
2 Baths
3,688 Sqft
Sold By Heney Realtors - Element Real Estate (Montpelier)
Similar Properties for Sale
Request a Showing or More Info

Call: 802-863-1500
Mortgage Provider
Mortgage Calculator
$
$ Taxes
$ Principal & Interest
$
This calculation is based on a rough estimate. Every person's situation is different. Be sure to consult with a mortgage advisor on your specific needs.
Washington County
Circa 1850, this stately ten room brick colonial home has approximately 3,680 square feet. In Berlin on a lovely site of 19.51+/- acres with gardens, a big stone patio on both sides of the road. Inside you will enjoy the warmth and character including just refinished softwood flooring, updated windows and fireplaces. When you enter this home the 17’ X 19’ mudroom has an extra-large closet plus shelving and storage cubbies, a beamed ceiling and door to the side patio. A large family room has a high beamed ceiling and wall of bookshelves and cabinets, a Vermont Castings woodstove and door to the greenhouse/sunspace. The kitchen incorporates an efficient workspace opening to a large sunny breakfast area with a fireplace. A formal dining room is on the front southeast corner of this home and a living room with two walls of bookshelves and an ornamental fireplace is on the opposite corner. The study with shelves and a built-in entertainment center cabinet connects back to the family room. On the second level a large master bedroom is across the entire front of this home and includes two fireplaces, one with a gas insert and the second is not used. A nicely updated bathroom includes a soaking tub and separate shower. Two more bedrooms and a laundry are on this level. The third floor (attic) is great for hobby space or storage needs. Most conveniently located to Central Vermont Medical Center, Blue Cross and Blue Shield, Montpelier, Barre, and I-89. †
Property Location
Property Details
| Sold Price $386,000 | Sold Date Aug 16th, 2019 | |
|---|---|---|
| List Price $414,900 | Total Rooms 10 | List Date May 8th, 2019 |
| Cooperation Fee Unknown | Lot Size 19.51 Acres | Taxes $10,349 |
| MLS# 4750233 | Days on Market 2024 Days | Tax Year 2019 |
| Type House | Stories 2 | Road Frontage 2537 |
| Bedrooms 3 | Style Historic Vintage, Colonial | Water Frontage |
| Full Bathrooms 1 | Finished 3,688 Sqft | Construction No, Existing |
| 3/4 Bathrooms 0 | Above Grade 3,688 Sqft | Seasonal No |
| Half Bathrooms 1 | Below Grade 0 Sqft | Year Built 1850 |
| 1/4 Bathrooms 0 | Garage Size 2 Car | County Washington |
| Interior FeaturesFireplaces - 3+, Laundry Hook-ups, Wood Stove Hook-up, Laundry - 2nd Floor |
|---|
| Equipment & AppliancesRefrigerator, Washer, Cook Top-Gas, Wall Oven, Dryer, Washer, Security System, Smoke Detector, Stove-Wood |
| Kitchen 15'10 X 16' + 6'6 X 12', 1st Floor | Dining Room 10'7 X 15'4, 1st Floor | Library 15'3 X 16', 1st Floor |
|---|---|---|
| Office/Study 9'7 X 11'2, 1st Floor | Family Room 22'10 X 25'10, 1st Floor | Sunroom 5'4 X 23'6, 1st Floor |
| Mudroom 17'3 X 19'3, 1st Floor | Bath - 1/2 1st Floor | Primary Bedroom 12'10 X 38'3, 2nd Floor |
| Bedroom 10'10 X 15'6, 2nd Floor | Bedroom 12'9 X 16', 2nd Floor | Laundry Room 6'6 X 8', 2nd Floor |
| Bath - Full 2nd Floor | Other 15'7 X 37'8, 3rd Floor |
| ConstructionWood Frame, Masonry |
|---|
| BasementInterior, Unfinished, Interior Stairs, Full, Unfinished |
| Exterior FeaturesGarden Space, Outbuilding, Shed, Windows - Double Pane |
| Exterior Brick | Disability Features 1st Floor 1/2 Bathrm, 1st Floor Hrd Surfce Flr |
|---|---|
| Foundation Stone | House Color Brick |
| Floors Tile, Carpet, Softwood | Building Certifications |
| Roof Metal, Shingle-Wood | HERS Index |
| DirectionsFrom Exit 7 continue on Route 62 East for .3 miles, right onto Paine Turnpike North for .3 miles. Continue on Scott Hill Road for 1.3 miles, turning right on East Road. Property on Left #1276. |
|---|
| Lot Description, Other, Country Setting, Landscaped, Rolling, Rural Setting |
| Garage & Parking Attached, Direct Entry, 2 Parking Spaces, Driveway, Parking Spaces 2, Unpaved |
| Road Frontage 2537 | Water Access |
|---|---|
| Suitable Use | Water Type |
| Driveway Dirt | Water Body |
| Flood Zone No | Zoning Highland Conservation |
| School District Washington Central | Middle U-32 |
|---|---|
| Elementary Berlin Elementary School | High Union 32 High UHSD #41 |
| Heat Fuel Gas-LP/Bottle | Excluded |
|---|---|
| Heating/Cool None, Hot Air | Negotiable |
| Sewer 1000 Gallon, Septic, Concrete, Septic | Parcel Access ROW |
| Water Drilled Well | ROW for Other Parcel |
| Water Heater Electric, Gas-Lp/Bottle, Solar | Financing |
| Cable Co | Documents Deed, Tax Map |
| Electric 100 Amp, Circuit Breaker(s) | Tax ID 060-018-10739 |

† The remarks published on this webpage originate from Listed By Timothy Heney of via the PrimeMLS IDX Program and do not represent the views and opinions of Coldwell Banker Hickok & Boardman. Coldwell Banker Hickok & Boardman cannot be held responsible for possible violations of copyright resulting from the posting of any data from the PrimeMLS IDX Program.

 Back to Search Results
Back to Search Results










