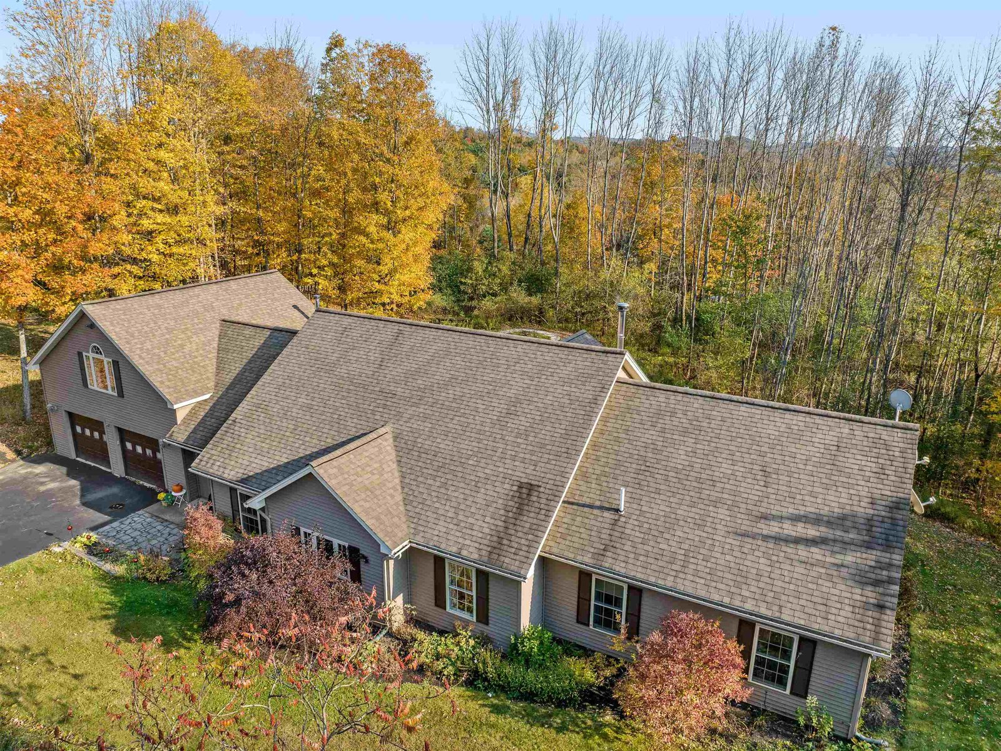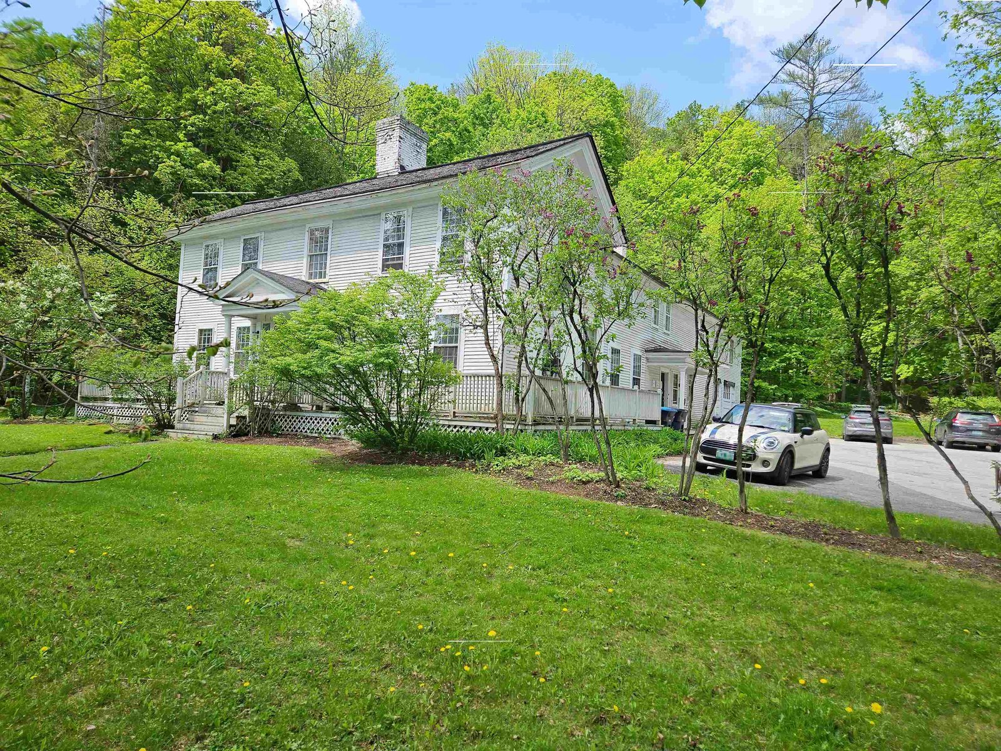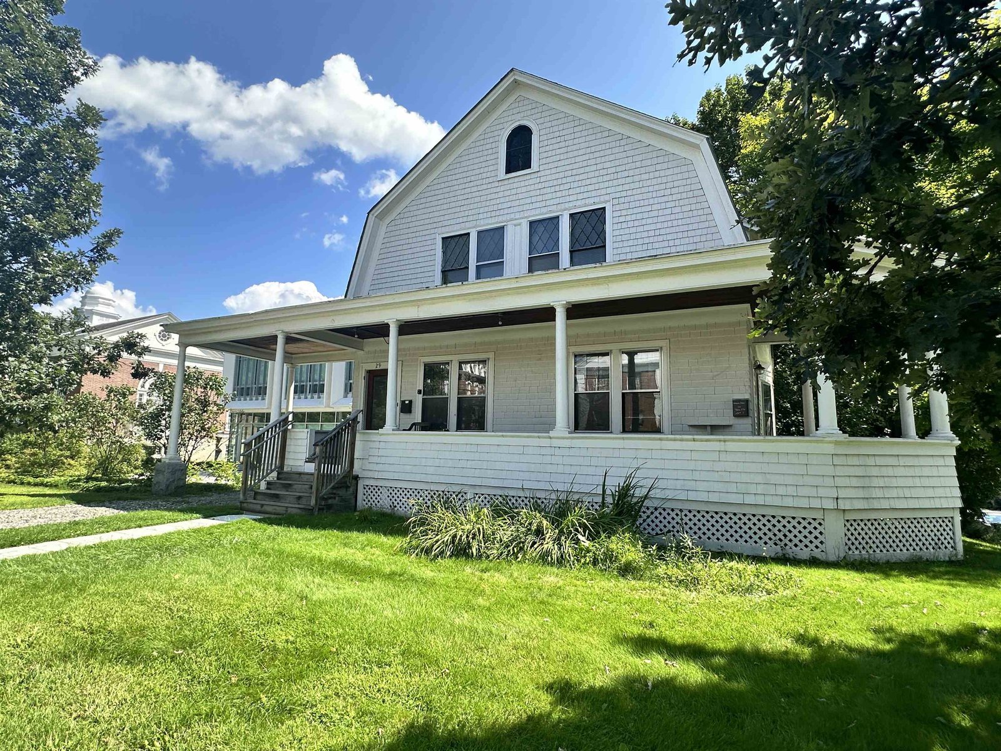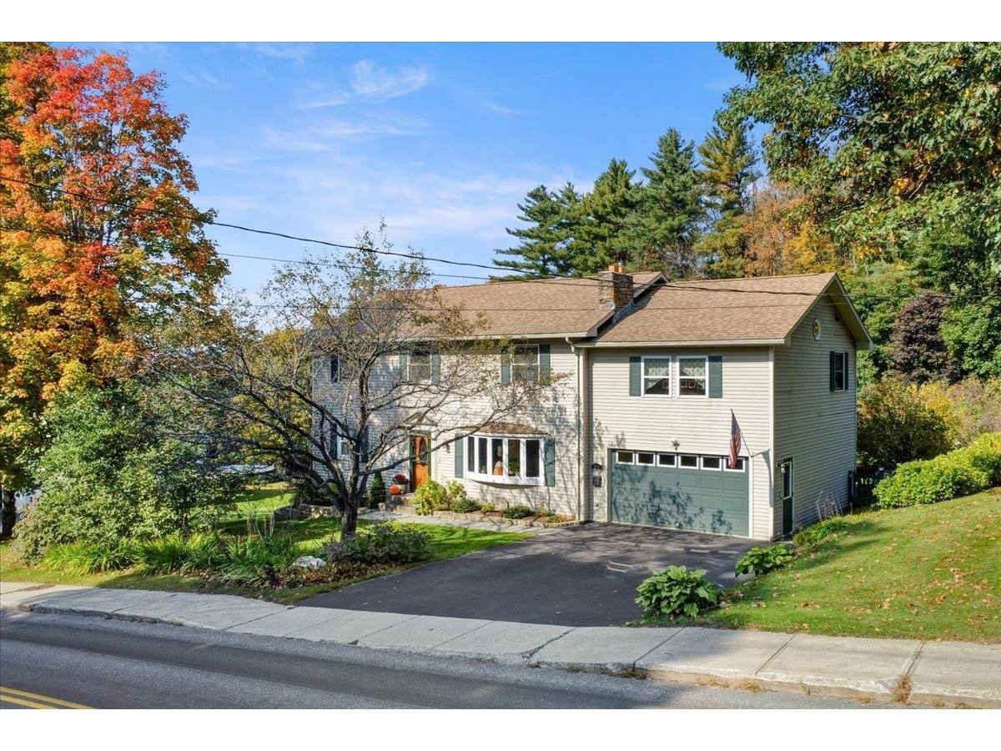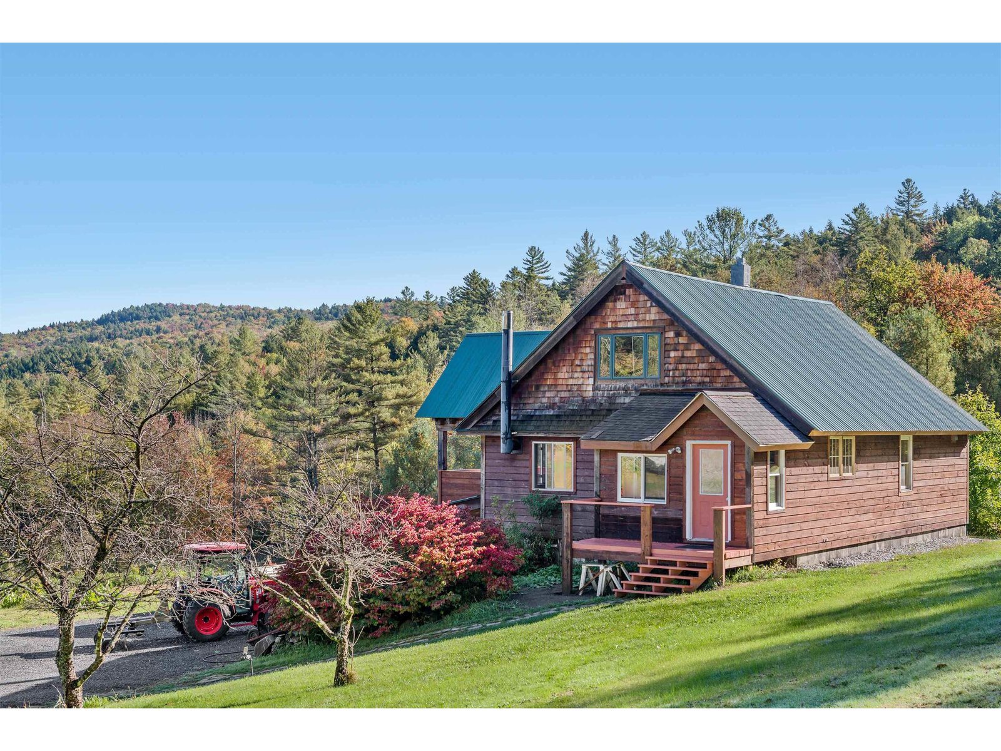Sold Status
$665,000 Sold Price
House Type
3 Beds
2 Baths
3,688 Sqft
Sold By Green Light Real Estate
Similar Properties for Sale
Request a Showing or More Info

Call: 802-863-1500
Mortgage Provider
Mortgage Calculator
$
$ Taxes
$ Principal & Interest
$
This calculation is based on a rough estimate. Every person's situation is different. Be sure to consult with a mortgage advisor on your specific needs.
Washington County
This historic brick colonial, circa 1850, offers lots of living space and is situated on 19+ acres in the heart of Berlin. Conveniently located near I-89, shopping, and the Central Vermont Medical Center, providing easy access to modern amenities while retaining its timeless appeal. The land spans both sides of East Road, providing ample space for gardens or raising animals. Upon entering, you’re welcomed by a spacious mudroom with an oversized closet, perfect for managing the gear of an active household. You’ll appreciate the warmth and character throughout, featuring softwood flooring, high ceilings, fireplaces, and updated windows. The expansive living area boasts a high beamed ceiling, a wall of built-in bookshelves and cabinetry, a cozy Vermont Castings woodstove, and access to the greenhouse/sunroom. The kitchen is designed for efficiency and opens to a bright dining area with a fireplace and woodstove insert. A formal dining room and a living room/library with two walls of bookshelves and an ornamental fireplace add to the home’s elegance. Upstairs, the large primary bedroom spans the front elevation of the house and includes two fireplaces—one with a gas insert and one ornamental. Two additional bedrooms and a tiled bathroom with a soaking tub complete the second floor. The full walk-up attic offers potential for further expansion. This charming property combines historic charm with modern conveniences, making it a unique and desirable home in Berlin. †
Property Location
Property Details
| Sold Price $665,000 | Sold Date Jul 19th, 2024 | |
|---|---|---|
| List Price $680,000 | Total Rooms 9 | List Date May 24th, 2024 |
| Cooperation Fee Unknown | Lot Size 19.51 Acres | Taxes $10,139 |
| MLS# 4997278 | Days on Market 181 Days | Tax Year 2023 |
| Type House | Stories 2 | Road Frontage |
| Bedrooms 3 | Style | Water Frontage |
| Full Bathrooms 1 | Finished 3,688 Sqft | Construction No, Existing |
| 3/4 Bathrooms 0 | Above Grade 3,688 Sqft | Seasonal No |
| Half Bathrooms 1 | Below Grade 0 Sqft | Year Built 1850 |
| 1/4 Bathrooms 0 | Garage Size 2 Car | County Washington |
| Interior FeaturesFireplace - Gas, Fireplace - Wood, Fireplaces - 3+, Kitchen/Dining, Walk-in Closet, Wood Stove Hook-up, Laundry - 2nd Floor, Attic - Walkup |
|---|
| Equipment & AppliancesWasher, Cook Top-Gas, Dishwasher, Wall Oven, Refrigerator, Water Heater - Electric, Dryer - Gas, Satellite, Stove-Wood |
| Living Room 22'10" x 25'10", 1st Floor | Dining Room 10'7" x 15'4", 1st Floor | Kitchen 15'10" x 16', 1st Floor |
|---|---|---|
| Family Room 15' x 16', 1st Floor | Mudroom 17'3" x 19'3", 1st Floor | Sunroom 5'4" x 23'6", 1st Floor |
| Bath - 1/2 1st Floor | Primary Bedroom 12'10" x 38'3", 2nd Floor | Bedroom 10'10" x 15'6", 2nd Floor |
| Bedroom 12'9" x 16', 2nd Floor | Bath - Full 2nd Floor |
| Construction |
|---|
| BasementInterior, Sump Pump, Unfinished, Slab, Interior Stairs, Full, Unfinished, Interior Access |
| Exterior FeaturesGarden Space, Natural Shade, Outbuilding, Patio, Shed, Windows - Double Pane |
| Exterior | Disability Features 1st Floor 1/2 Bathrm, Bathrm w/tub, Bathrm w/step-in Shower, Bathroom w/Tub |
|---|---|
| Foundation Stone | House Color |
| Floors Tile, Carpet, Softwood | Building Certifications |
| Roof Shingle-Wood, Corrugated | HERS Index |
| DirectionsFrom Exit 7 continue on Route 62 East for .3 miles, right onto Paine Turnpike North for .3 miles. Continue on Scott Hill Road for 1.3 miles, turning right on East Road. Property will be on the left #1276. |
|---|
| Lot Description, Rural Setting |
| Garage & Parking Driveway, Driveway, Garage, Parking Spaces 3 - 5, Attached |
| Road Frontage | Water Access |
|---|---|
| Suitable UseResidential | Water Type |
| Driveway Gravel | Water Body |
| Flood Zone Unknown | Zoning Highland Conservation |
| School District Washington Central | Middle U-32 |
|---|---|
| Elementary Berlin Elementary School | High U32 High School |
| Heat Fuel Gas-LP/Bottle | Excluded |
|---|---|
| Heating/Cool None, Hot Air | Negotiable |
| Sewer 1000 Gallon, Septic, Concrete | Parcel Access ROW |
| Water | ROW for Other Parcel |
| Water Heater | Financing |
| Cable Co | Documents Other, Deed |
| Electric Circuit Breaker(s) | Tax ID 060-018-10739 |

† The remarks published on this webpage originate from Listed By Timothy Heney of Heney Realtors - Element Real Estate (Montpelier) via the PrimeMLS IDX Program and do not represent the views and opinions of Coldwell Banker Hickok & Boardman. Coldwell Banker Hickok & Boardman cannot be held responsible for possible violations of copyright resulting from the posting of any data from the PrimeMLS IDX Program.

 Back to Search Results
Back to Search Results