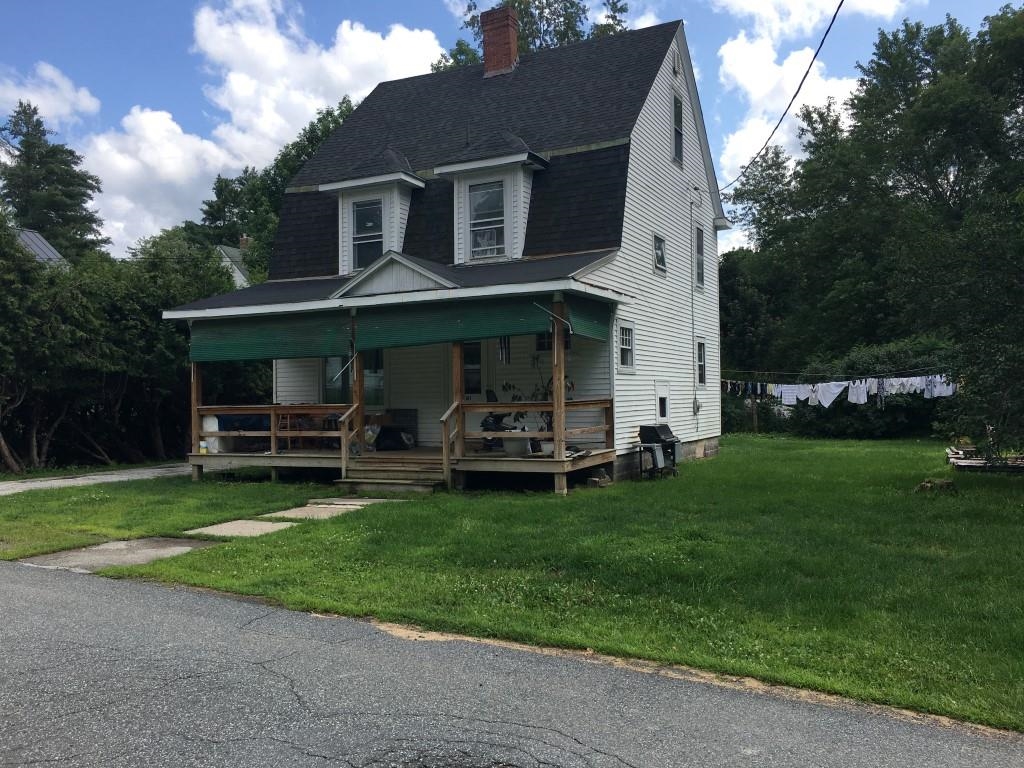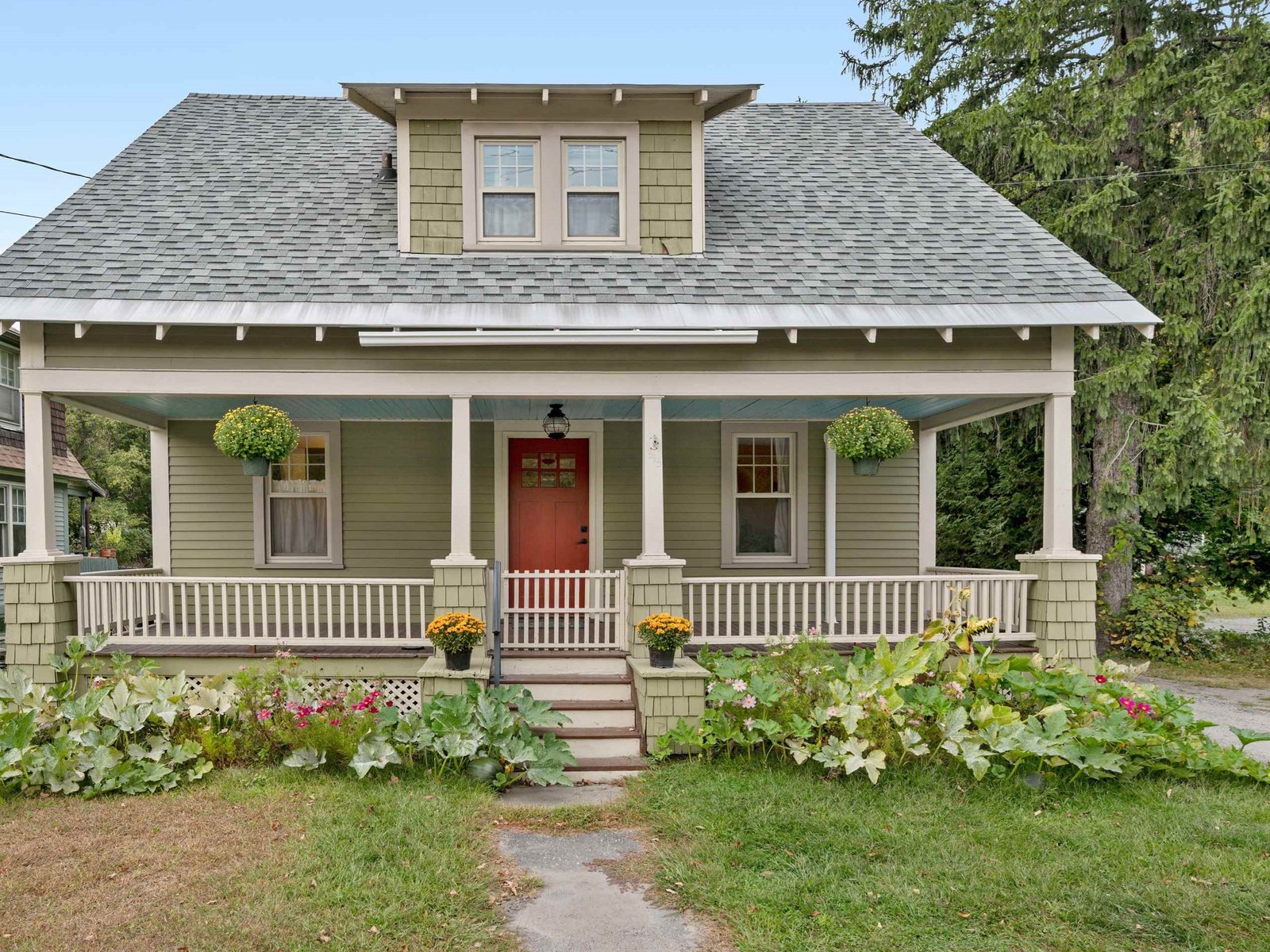Sold Status
$296,400 Sold Price
House Type
3 Beds
2 Baths
2,452 Sqft
Sold By New England Landmark Realty LTD
Similar Properties for Sale
Request a Showing or More Info

Call: 802-863-1500
Mortgage Provider
Mortgage Calculator
$
$ Taxes
$ Principal & Interest
$
This calculation is based on a rough estimate. Every person's situation is different. Be sure to consult with a mortgage advisor on your specific needs.
Washington County
These soon-to-be empty nesters are ready to move on to their next chapter in life and hand the keys over to you! This home started it's life as a 3 bedroom ranch then the Sellers added a second level and moved the 3 bedrooms up and added a full bath. This allowed them to be able to enlarge the living room on the first floor and now the 2 bonus rooms there can be an office, den, craft room, you choose! A wall has been opened up to create the open concept living that we all love. The tastefully renovated kitchen has white cabinetry and beautiful quartz counters. This space is ready for you to socialize with family and friends, especially if you head out the sliders onto the freshly painted large deck and above ground pool. The level lawn is perfect for setting up volleyball or croquet and start the summer fun. For those rainy days, you can head down to the finished rec room in the basement. A pellet stove will keep the chill out in that space. The attached 2 car garage is perfect for storage during the summer and keeping the cars snow free in the winter. The lawns are beautifully landscaped and easy to maintain. This home is situated on a level street that loops around. Perfect for walking and teaching the little ones to ride a bike. The spacious covered front porch is perfect for enjoying your coffee looking at mountain views. Located right off VT 12, this property is conveniently located to State offices in Montpelier, Norwich University or CVMC. Well worth the look! †
Property Location
Property Details
| Sold Price $296,400 | Sold Date Aug 28th, 2020 | |
|---|---|---|
| List Price $299,000 | Total Rooms 10 | List Date May 8th, 2020 |
| Cooperation Fee Unknown | Lot Size 0.53 Acres | Taxes $5,696 |
| MLS# 4804450 | Days on Market 1658 Days | Tax Year 2019 |
| Type House | Stories 2 | Road Frontage |
| Bedrooms 3 | Style Ranch, Modified | Water Frontage |
| Full Bathrooms 1 | Finished 2,452 Sqft | Construction No, Existing |
| 3/4 Bathrooms 1 | Above Grade 2,122 Sqft | Seasonal No |
| Half Bathrooms 0 | Below Grade 330 Sqft | Year Built 1977 |
| 1/4 Bathrooms 0 | Garage Size 2 Car | County Washington |
| Interior FeaturesBlinds, Ceiling Fan, Dining Area, Kitchen Island, Kitchen/Dining, Kitchen/Living, Natural Light, Walk-in Closet, Laundry - Basement |
|---|
| Equipment & AppliancesRefrigerator, Range-Electric, Dishwasher, Microwave, Smoke Detectr-Batt Powrd, Stove-Pellet, Pellet Stove |
| Kitchen/Dining 1st Floor | Living Room 1st Floor | Den 1st Floor |
|---|---|---|
| Office/Study 1st Floor | Bath - 3/4 1st Floor | Primary Bedroom 2nd Floor |
| Bedroom 2nd Floor | Bedroom 2nd Floor | Bath - Full 2nd Floor |
| Family Room Basement |
| ConstructionWood Frame, Other, Wood Frame |
|---|
| BasementInterior, Bulkhead, Climate Controlled, Concrete, Exterior Stairs, Partially Finished, Interior Stairs, Full, Interior Access, Exterior Access |
| Exterior FeaturesDeck, Fence - Dog, Garden Space, Patio, Pool - Above Ground, Porch - Covered |
| Exterior Vinyl Siding | Disability Features 1st Floor 3/4 Bathrm, 1st Floor Bedroom, 1st Flr Low-Pile Carpet, Kitchen w/5 ft Diameter, Hard Surface Flooring, Kitchen w/5 Ft. Diameter, Low Pile Carpet |
|---|---|
| Foundation Concrete | House Color Gray |
| Floors Vinyl, Carpet, Tile, Laminate, Vinyl | Building Certifications |
| Roof Shingle-Asphalt | HERS Index |
| DirectionsFrom the intersection of VT 12 and VT 2, go southwest of VT 12 for 6.5 miles. Take a slight left onto Pine Hill Drive. Property on left, sign on property. |
|---|
| Lot Description, Mountain View, View, Level, Landscaped, View |
| Garage & Parking Attached, Direct Entry, 4 Parking Spaces, Driveway, Off Street, Parking Spaces 4, Unpaved |
| Road Frontage | Water Access |
|---|---|
| Suitable Use | Water Type |
| Driveway Gravel | Water Body |
| Flood Zone Unknown | Zoning Berlin |
| School District Washington | Middle U-32 |
|---|---|
| Elementary Berlin Elementary School | High U32 High School |
| Heat Fuel Wood Pellets, Pellet | Excluded |
|---|---|
| Heating/Cool None, Hot Water, Baseboard | Negotiable Washer, Dryer |
| Sewer 1000 Gallon, Septic, Private, Concrete, Septic | Parcel Access ROW |
| Water Private, Drilled Well | ROW for Other Parcel |
| Water Heater Gas-Lp/Bottle, Tank, Owned, Tank | Financing |
| Cable Co | Documents Property Disclosure, Deed, Property Disclosure, Tax Map |
| Electric Circuit Breaker(s), 200 Amp | Tax ID 060-018-10409 |

† The remarks published on this webpage originate from Listed By Anita Lamotte of Choice Real Estate & Property Management via the PrimeMLS IDX Program and do not represent the views and opinions of Coldwell Banker Hickok & Boardman. Coldwell Banker Hickok & Boardman cannot be held responsible for possible violations of copyright resulting from the posting of any data from the PrimeMLS IDX Program.

 Back to Search Results
Back to Search Results










