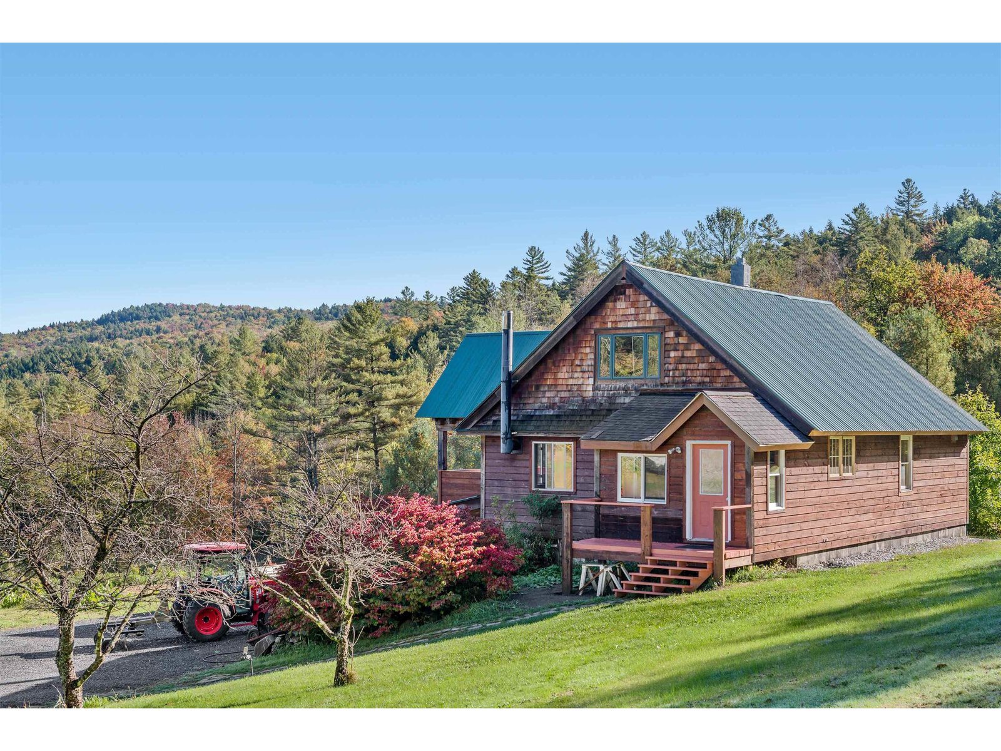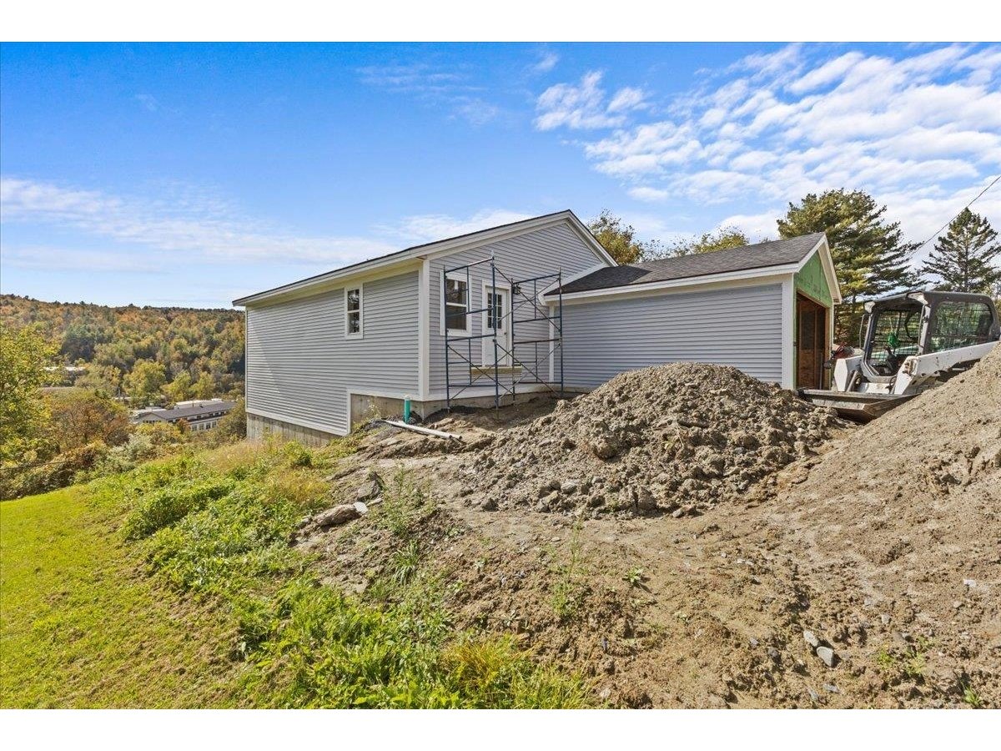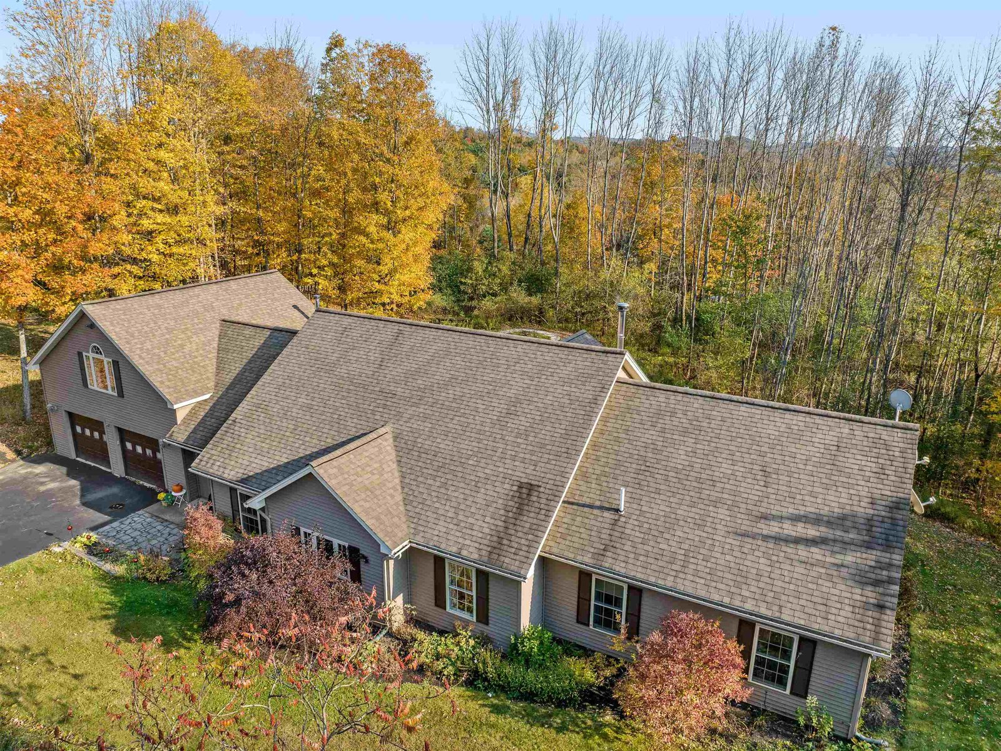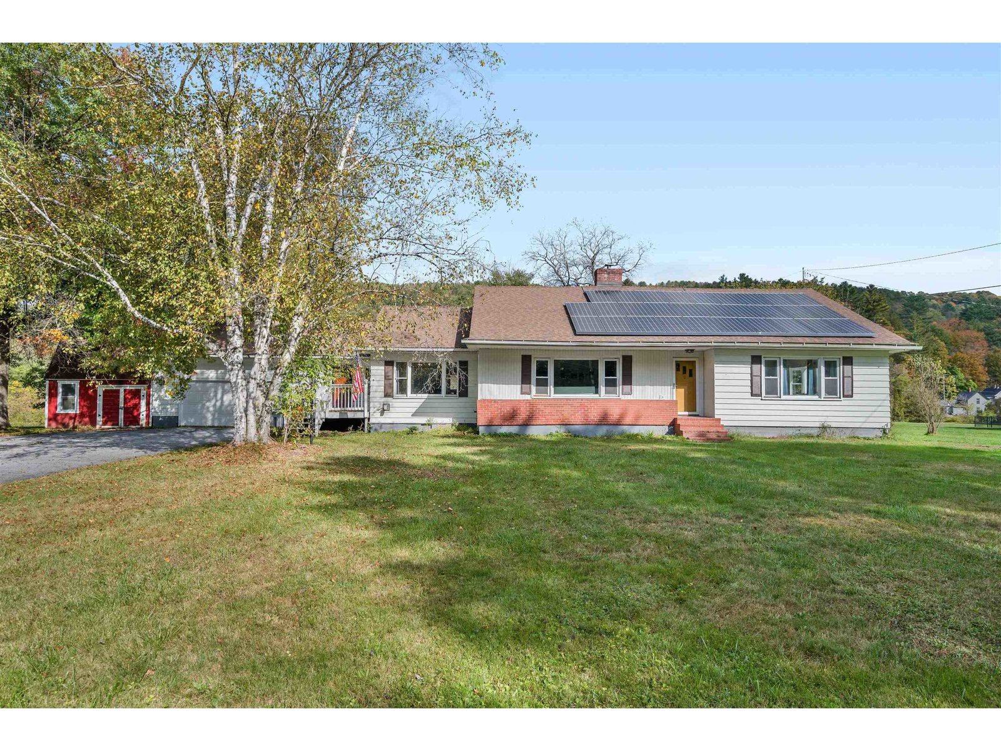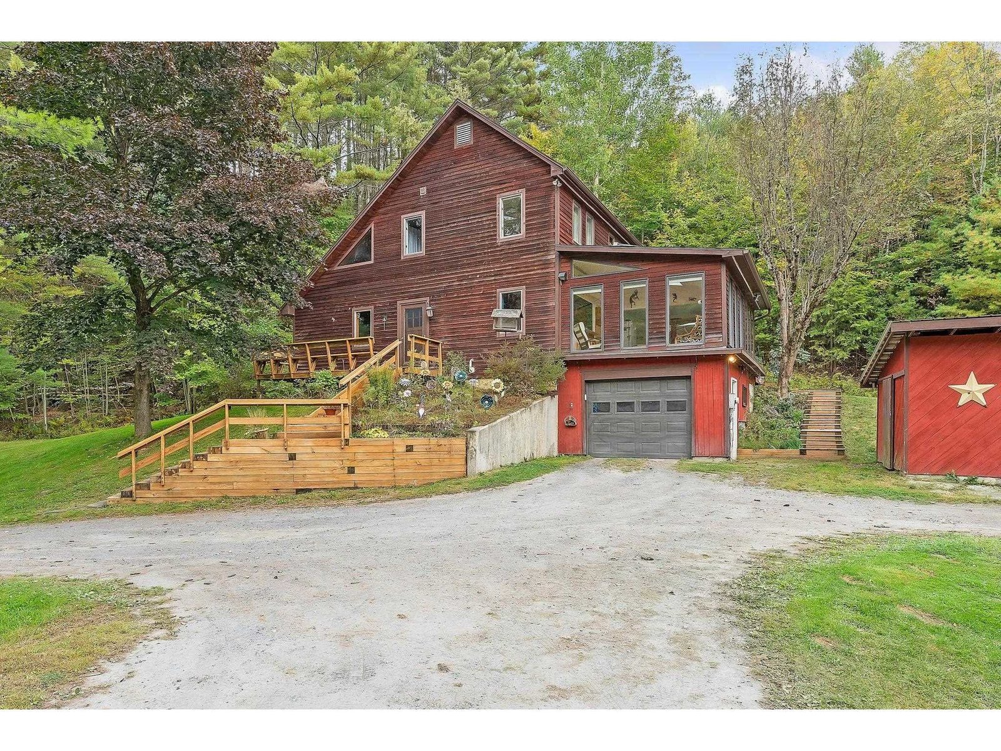Sold Status
$585,000 Sold Price
House Type
3 Beds
4 Baths
3,837 Sqft
Sold By Green Light Real Estate
Similar Properties for Sale
Request a Showing or More Info

Call: 802-863-1500
Mortgage Provider
Mortgage Calculator
$
$ Taxes
$ Principal & Interest
$
This calculation is based on a rough estimate. Every person's situation is different. Be sure to consult with a mortgage advisor on your specific needs.
Washington County
This one-of-a-kind contemporary farmhouse on 33 acres enjoys a magical private setting with stone walls and mature perennial beds overlooking its own 2 acre pond. Ideal location minutes off I-89, close to CVMC and BCBS. The property connects walking, XC ski and mountain bike trails. The entry foyer is inviting with the most amazing view. Open design & comfortable flow throughout. Living room features a two-sided wood burning fireplace and built in cabinets. The dining room connects to the living room with large windows opening to a stone patio overlooking the pond. A Russian stove is an integral feature in the substantial chimney that warms the core of this home. The kitchen has a butcherblock top island and contemporary cabinetry. A large pantry and laundry room abut the kitchen. An ell connects the two car garage and includes a half bathroom, mudroom, equipment room and utility room. Over the garage is a pool room with built in bookshelves, cabinets and skylights. Also on the main level is a wonderful master suite with large closets, a full wall of glass so you can wake up to morning sun and spectacular view. Recently renovated master bath has a large soaking tub and custom tiled shower, double marble top vanity and charming window seat. Downstairs, the office/den is a full walk-out.The euro-style shower has a stone floor and tile walls. Upstairs are two unique bedrooms with skylights, & full bath. A separate barn has an insulated floor and has second floor storage access. †
Property Location
Property Details
| Sold Price $585,000 | Sold Date Nov 16th, 2018 | |
|---|---|---|
| List Price $595,000 | Total Rooms 9 | List Date Aug 13th, 2018 |
| Cooperation Fee Unknown | Lot Size 33 Acres | Taxes $0 |
| MLS# 4712474 | Days on Market 2292 Days | Tax Year |
| Type House | Stories 1 1/2 | Road Frontage |
| Bedrooms 3 | Style Contemporary, Cape | Water Frontage |
| Full Bathrooms 2 | Finished 3,837 Sqft | Construction No, Existing |
| 3/4 Bathrooms 1 | Above Grade 3,317 Sqft | Seasonal No |
| Half Bathrooms 1 | Below Grade 520 Sqft | Year Built 1979 |
| 1/4 Bathrooms 0 | Garage Size 2 Car | County Washington |
| Interior FeaturesDining Area, Fireplace - Wood, Fireplaces - 1, Hearth, Kitchen Island, Kitchen/Dining, Laundry Hook-ups, Living/Dining, Primary BR w/ BA, Natural Light, Storage - Indoor, Walk-in Closet, Walk-in Pantry, Laundry - 1st Floor |
|---|
| Equipment & AppliancesMicrowave, Washer, Cook Top-Gas, Dishwasher, Double Oven, Dryer, Refrigerator, Satellite Dish |
| Living Room 14'6" x 16, 1st Floor | Dining Room 13'3" x 15'6", 1st Floor | Kitchen 11'9" x 13', 1st Floor |
|---|---|---|
| Laundry Room 8' x 10'5", 1st Floor | Mudroom 7' x 6'11", 1st Floor | Primary Bedroom 13'6" x 16'8", 2nd Floor |
| Mudroom 5'5" x 14'2", 2nd Floor | Rec Room 12'10" x 38'8", 2nd Floor | Bedroom 10' x 15', 2nd Floor |
| Bedroom 12'5" x 14'2", 2nd Floor | Den 17'7" x 16'2", Basement |
| ConstructionWood Frame |
|---|
| BasementWalkout, Partially Finished, Full, Slab, Frost Wall |
| Exterior FeaturesOutbuilding, Patio, Windows - Double Pane |
| Exterior Board and Batten, Wood Siding | Disability Features 1st Floor 1/2 Bathrm, Access. Laundry No Steps, Bathrm w/step-in Shower, 1st Floor Full Bathrm, Hard Surface Flooring, Low Pile Carpet, Paved Parking |
|---|---|
| Foundation Concrete, Poured Concrete, Slab - Concrete | House Color Brown |
| Floors Brick, Carpet, Tile, Hardwood, Slate/Stone | Building Certifications |
| Roof Standing Seam, Metal | HERS Index |
| DirectionsFrom Exit 7 I-89 onto Rt 62. Take Paine Turnpike N (right at light) at 802 Honda, Applebee's and Shaws. Go .26+/- miles and take first right onto Crosstown Road. Go .7+/- miles and stay left on Crosstown Road at intersection with Hill Street. Continue for .6 mile, mailbox #1359 is on the left. |
|---|
| Lot Description, View, Country Setting, Landscaped, Secluded, Wooded, Pond, Wooded, Rural Setting |
| Garage & Parking Attached, Auto Open, Direct Entry, 2 Parking Spaces, Parking Spaces 2, Paved |
| Road Frontage | Water Access |
|---|---|
| Suitable UseLand:Woodland | Water Type |
| Driveway Paved | Water Body |
| Flood Zone No | Zoning R80+Highland Conservation |
| School District Washington Central | Middle U-32 |
|---|---|
| Elementary Berlin Elementary School | High U32 High School |
| Heat Fuel Electric, Oil | Excluded |
|---|---|
| Heating/Cool None, Other, Hot Water, Baseboard, Electric | Negotiable |
| Sewer Septic | Parcel Access ROW |
| Water Drilled Well | ROW for Other Parcel |
| Water Heater Electric, Owned, Owned | Financing |
| Cable Co | Documents Town Permit, Deed, Tax Map, Town Permit |
| Electric Circuit Breaker(s), Wired for Generator | Tax ID 060-018-10183 |

† The remarks published on this webpage originate from Listed By Timothy Heney of via the PrimeMLS IDX Program and do not represent the views and opinions of Coldwell Banker Hickok & Boardman. Coldwell Banker Hickok & Boardman cannot be held responsible for possible violations of copyright resulting from the posting of any data from the PrimeMLS IDX Program.

 Back to Search Results
Back to Search Results