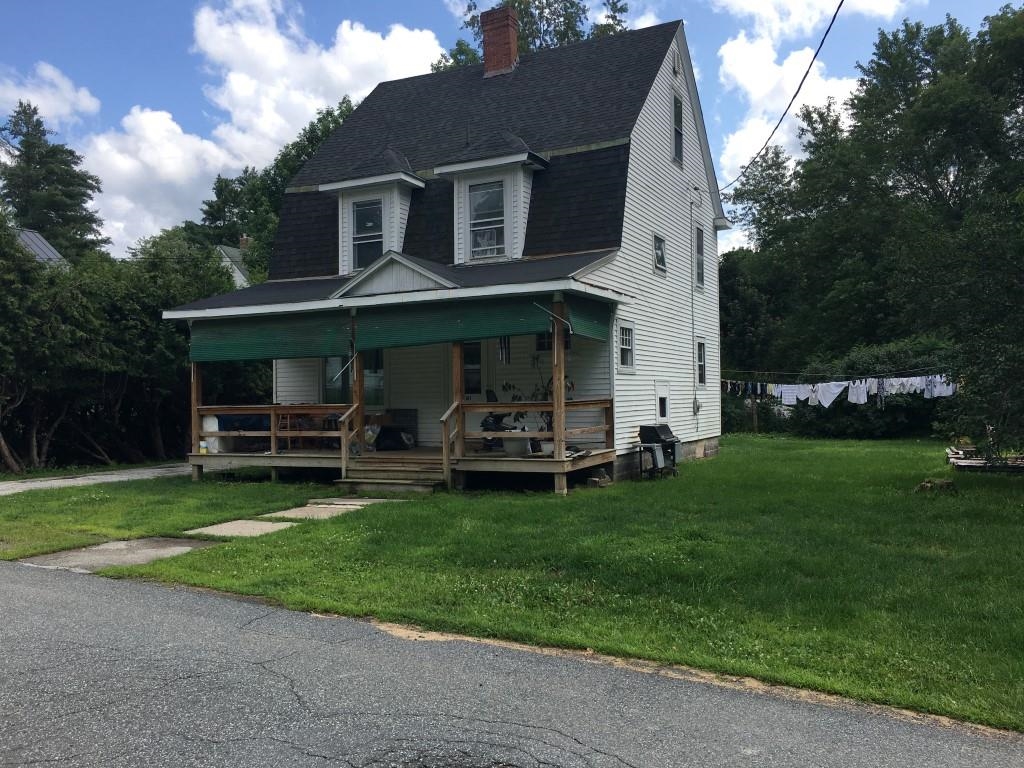Sold Status
$310,400 Sold Price
House Type
4 Beds
4 Baths
3,068 Sqft
Sold By Vermont Life Realtors
Similar Properties for Sale
Request a Showing or More Info

Call: 802-863-1500
Mortgage Provider
Mortgage Calculator
$
$ Taxes
$ Principal & Interest
$
This calculation is based on a rough estimate. Every person's situation is different. Be sure to consult with a mortgage advisor on your specific needs.
Washington County
1392 Chandler Road Berlin offers a rare combination of tasteful contemporary design with Vermont sensibility and indoor-outdoor living. Situated on a magnificent bluff, high above the fishing and swimming holes of the Dog River, this location offers sweeping privacy in every direction. Watch the sunrise over the ridgetop of the Berlin Town Forest see deer and moose with their newborns and absorb the quiet and tranquility. The home was built with a roughed in walkout in-law suite, oversized mudroom, covered porches and peaceful deck. From the property location , Montpelier and Northfield amenities such as shopping, dining, and access to high end skiing and mountain biking are only minutes away. This property offers the highest level of sanctuary and privacy in one of Berlin’s most beautiful areas. This is the ultimate access to the Vermont lifestyle. †
Property Location
Property Details
| Sold Price $310,400 | Sold Date Oct 22nd, 2019 | |
|---|---|---|
| List Price $325,000 | Total Rooms 8 | List Date Jul 17th, 2019 |
| Cooperation Fee Unknown | Lot Size 11.47 Acres | Taxes $0 |
| MLS# 4765439 | Days on Market 1954 Days | Tax Year |
| Type House | Stories 2 | Road Frontage |
| Bedrooms 4 | Style Contemporary | Water Frontage |
| Full Bathrooms 2 | Finished 3,068 Sqft | Construction No, Existing |
| 3/4 Bathrooms 1 | Above Grade 2,268 Sqft | Seasonal No |
| Half Bathrooms 1 | Below Grade 800 Sqft | Year Built 2002 |
| 1/4 Bathrooms 0 | Garage Size Car | County Washington |
| Interior FeaturesCedar Closet, Ceiling Fan, Dining Area, Kitchen/Dining, Natural Light, Soaking Tub, Walk-in Closet, Laundry - 1st Floor |
|---|
| Equipment & AppliancesRange-Electric, Washer, Microwave, Dishwasher, Refrigerator, Dryer, Central Vacuum, Stove-Wood, Wood Stove |
| Mudroom 12x12, 1st Floor | Kitchen 10x14, 1st Floor | Living/Dining 17x25, 1st Floor |
|---|---|---|
| Living Room 19x13, 1st Floor | Primary Bedroom 13x16, 2nd Floor | Bedroom 10x13, 2nd Floor |
| Bedroom 11x14, 2nd Floor | Bedroom 11x14, 2nd Floor |
| ConstructionWood Frame |
|---|
| BasementWalkout, Climate Controlled, Concrete, Partially Finished, Interior Stairs, Partially Finished, Stairs - Interior, Walkout, Interior Access |
| Exterior FeaturesDeck, Natural Shade, Outbuilding, Shed |
| Exterior Wood Siding | Disability Features |
|---|---|
| Foundation Poured Concrete | House Color |
| Floors Tile, Carpet, Laminate, Hardwood | Building Certifications |
| Roof Shingle-Architectural | HERS Index |
| DirectionsFrom Montpelier Route 12 South. Take R onto Chandler Rd. Travel 1.4 miles driveway on R follow to the end. |
|---|
| Lot DescriptionYes, Walking Trails, Secluded, Country Setting |
| Garage & Parking , |
| Road Frontage | Water Access |
|---|---|
| Suitable Use | Water Type |
| Driveway Gravel | Water Body |
| Flood Zone No | Zoning Residential |
| School District Washington Central | Middle U-32 |
|---|---|
| Elementary Berlin Elementary School | High U32 High School |
| Heat Fuel Wood, Oil | Excluded |
|---|---|
| Heating/Cool None, Radiant, In Floor, Hot Water, Baseboard | Negotiable |
| Sewer 1000 Gallon, Private, Leach Field | Parcel Access ROW Yes |
| Water Public, Drilled Well | ROW for Other Parcel |
| Water Heater Off Boiler | Financing |
| Cable Co Transvideo | Documents Survey, Property Disclosure, Deed, Survey |
| Electric Circuit Breaker(s), 200 Amp | Tax ID 060-018-11588 |

† The remarks published on this webpage originate from Listed By Craig Santenello of New England Landmark Realty LTD via the PrimeMLS IDX Program and do not represent the views and opinions of Coldwell Banker Hickok & Boardman. Coldwell Banker Hickok & Boardman cannot be held responsible for possible violations of copyright resulting from the posting of any data from the PrimeMLS IDX Program.

 Back to Search Results
Back to Search Results










