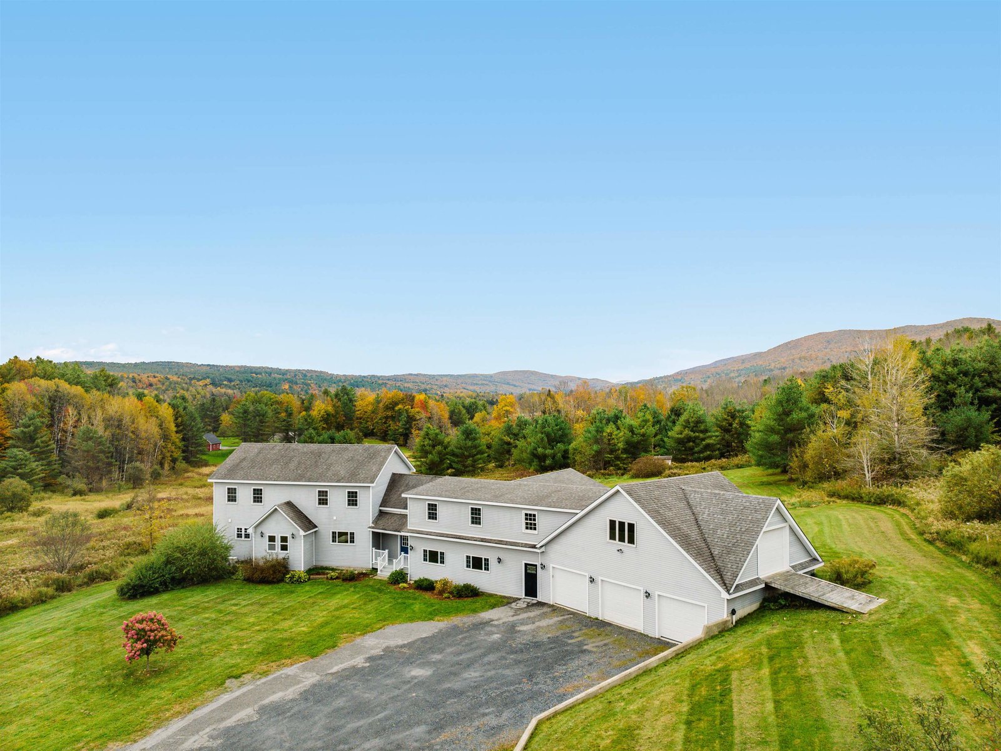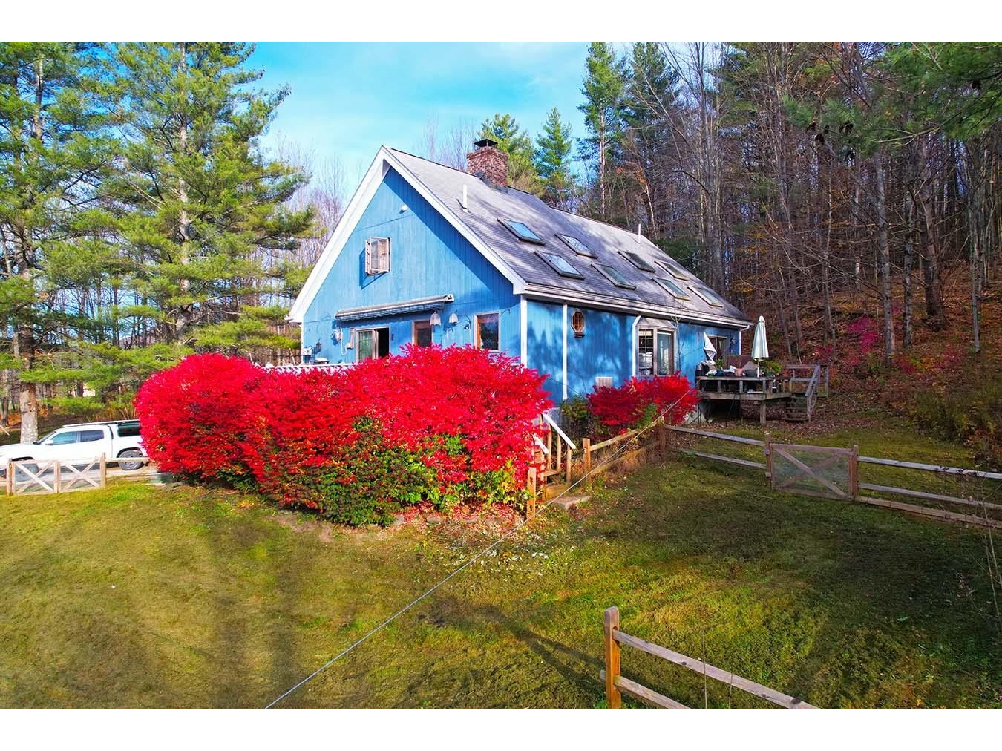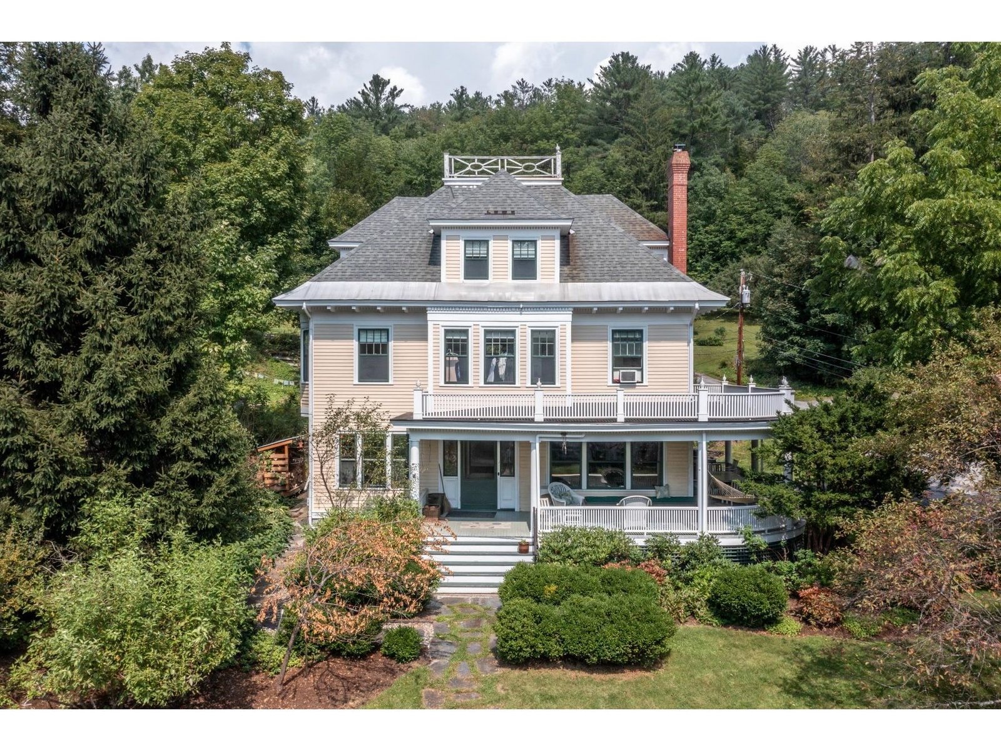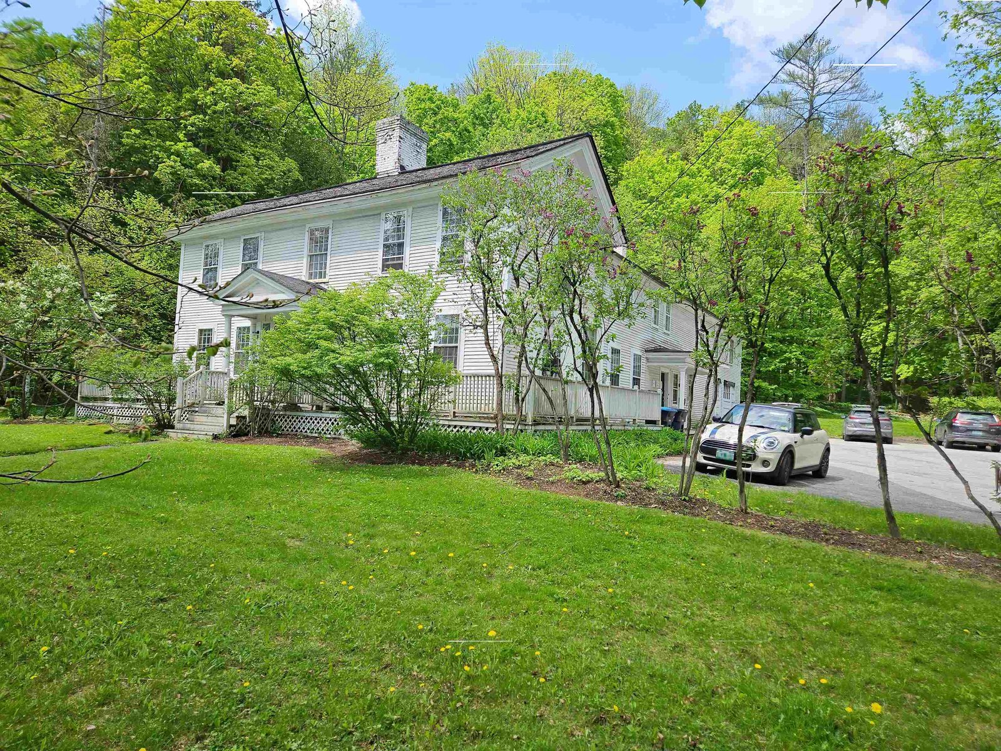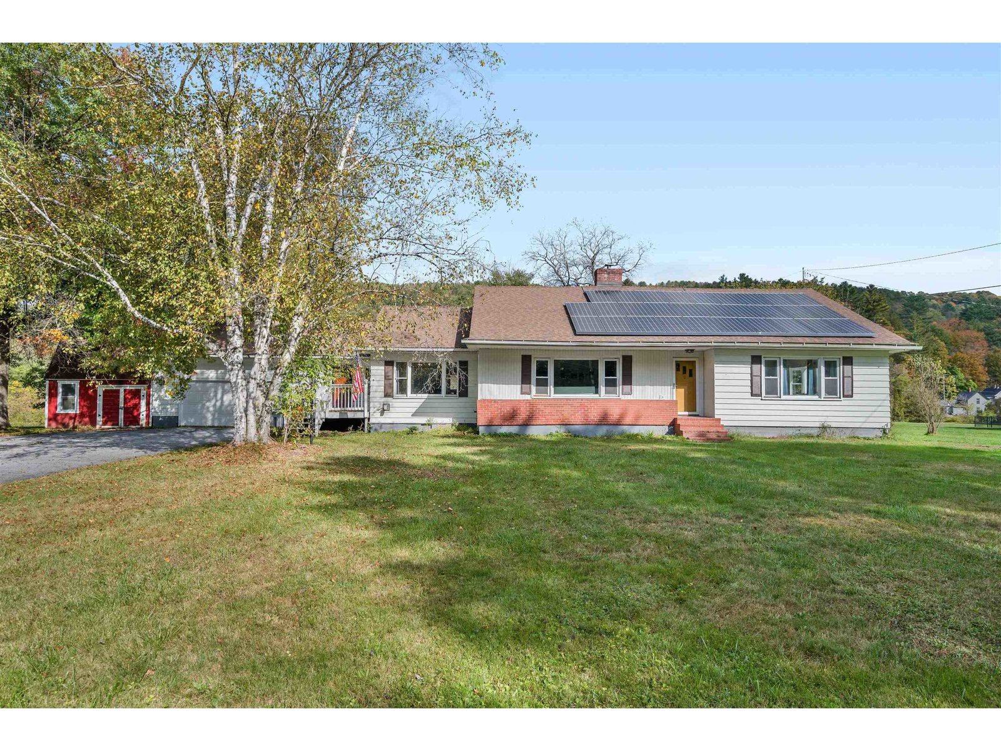Sold Status
$845,000 Sold Price
House Type
3 Beds
4 Baths
4,074 Sqft
Sold By Sugarbush Real Estate
Similar Properties for Sale
Request a Showing or More Info

Call: 802-863-1500
Mortgage Provider
Mortgage Calculator
$
$ Taxes
$ Principal & Interest
$
This calculation is based on a rough estimate. Every person's situation is different. Be sure to consult with a mortgage advisor on your specific needs.
Washington County
Overlooking lush hay fields that cascade down, across and up the valley below, is a bucolic 51.2+/- acre farmstead known as Tether Loop Farm. If you dream about a land-based lifestyle in Vermont, it doesn’t get any better. The certified organic farm is designed with maple syrup production, gardening and haying in mind. The setting is exceptionally peaceful and private with long range views. Only 8 miles from the state capital, the farm is self sufficient and safe with high speed internet, solar panels and whole house automatic generator. The 4-bedroom 3-bathroom farmhouse was custom built in 2003 with a cathedral post and beam frame that was hand crafted by local artisans using timbers from the property. It is charming and comfortable perfect for family and friends with multiple windows and 3 covered porches to take in the views. There is also a detached two car garage with bathroom and shower, heated potting area and upstairs guest suite with exterior deck and hot tub. Across the field is a Pacific Yurt built in 2018 with exterior deck. Behind the house is a 20x30 log cabin sugarhouse with 750 taps producing 200+/- gallons of maple syrup annually. To the west is a 3-bay hay-wagon barn and hay loft and two 48x20 equipment sheds along with a 24-panel solar array. Minutes from Montpelier and Norwich University, Tether Loop Farm is a rare and special offering. †
Property Location
Property Details
| Sold Price $845,000 | Sold Date Aug 24th, 2020 | |
|---|---|---|
| List Price $845,000 | Total Rooms 14 | List Date Jun 1st, 2020 |
| Cooperation Fee Unknown | Lot Size 51.2 Acres | Taxes $0 |
| MLS# 4808547 | Days on Market 1634 Days | Tax Year |
| Type House | Stories 2 | Road Frontage 2500 |
| Bedrooms 3 | Style Yurt, Studio, Farmhouse | Water Frontage |
| Full Bathrooms 3 | Finished 4,074 Sqft | Construction No, Existing |
| 3/4 Bathrooms 1 | Above Grade 4,074 Sqft | Seasonal No |
| Half Bathrooms 0 | Below Grade 0 Sqft | Year Built 2003 |
| 1/4 Bathrooms 0 | Garage Size 2 Car | County Washington |
| Interior FeaturesCathedral Ceiling, Cedar Closet, Dining Area, Hearth, Lead/Stain Glass, Primary BR w/ BA, Natural Light, Natural Woodwork, Whirlpool Tub, Wood Stove Insert, Laundry - 2nd Floor, Laundry - Basement |
|---|
| Equipment & AppliancesRange-Electric, Washer, Freezer, Dishwasher, Refrigerator, Dryer, Stove-Wood, Generator - Standby, Wood Stove |
| Kitchen - Eat-in 24' x 14'4", 1st Floor | Great Room 26'1" x 17'11", 1st Floor | Dining Room 15'6" x 15'2", 1st Floor |
|---|---|---|
| Mudroom 13'6" x 10'2", 1st Floor | Bedroom 15'5" x 11'10", 1st Floor | Office/Study 15'7" x 12'11", 1st Floor |
| Bath - Full 10'10" x 5'10", 1st Floor | Primary Suite 15'7" x 13'7", 2nd Floor | Bath - Full 11'10" x 5'11", 2nd Floor |
| Office/Study 15'7" x 10'4", 2nd Floor | Bedroom 13'2" x 11'8", 2nd Floor | Bath - Full 13'1" x 5'11", 2nd Floor |
| Bath - 3/4 First level in Garage, 1st Floor | Bonus Room 2nd Level in Garage, 2nd Floor | Workshop Basement |
| Utility Room Basement | Other 16' Yurt, 1st Floor |
| ConstructionWood Frame, Timberframe, Post and Beam |
|---|
| BasementWalkout, Concrete, Interior Stairs, Full, Stairs - Interior, Exterior Access |
| Exterior FeaturesBalcony, Barn, Garden Space, Hot Tub, Outbuilding, Porch - Covered, Shed, Storage, Windows - Double Pane |
| Exterior Wood, Clapboard | Disability Features |
|---|---|
| Foundation Concrete, Slab - Concrete | House Color Yellow |
| Floors Softwood, Slate/Stone, Hardwood | Building Certifications |
| Roof Standing Seam, Metal | HERS Index |
| DirectionsCall for directions. |
|---|
| Lot Description, Farm, Level, Mountain View, Pond, Secluded, Wooded, Working Farm, Horse Prop, Pasture, Fields, Agricultural Prop, Country Setting, Sloping, Conserved Land, Trail/Near Trail, Timber, Trail/Near Trail, Wetlands, Wooded |
| Garage & Parking Detached, Heated, Finished, Driveway, Garage, On-Site |
| Road Frontage 2500 | Water Access |
|---|---|
| Suitable Use | Water Type |
| Driveway Gravel | Water Body |
| Flood Zone Unknown | Zoning RL |
| School District NA | Middle U-32 |
|---|---|
| Elementary Berlin Elementary School | High U32 High School |
| Heat Fuel Wood, Gas-LP/Bottle, Oil | Excluded |
|---|---|
| Heating/Cool Other, Radiant, Multi Zone, Hot Water, Baseboard | Negotiable |
| Sewer Septic, Private, Septic | Parcel Access ROW |
| Water Private, Drilled Well | ROW for Other Parcel |
| Water Heater Owned, Oil | Financing |
| Cable Co | Documents Survey, Deed |
| Electric 200 Amp, Underground, Net Meter | Tax ID 060-018-10537 |

† The remarks published on this webpage originate from Listed By Christopher Lang of LandVest, Inc/Woodstock via the PrimeMLS IDX Program and do not represent the views and opinions of Coldwell Banker Hickok & Boardman. Coldwell Banker Hickok & Boardman cannot be held responsible for possible violations of copyright resulting from the posting of any data from the PrimeMLS IDX Program.

 Back to Search Results
Back to Search Results