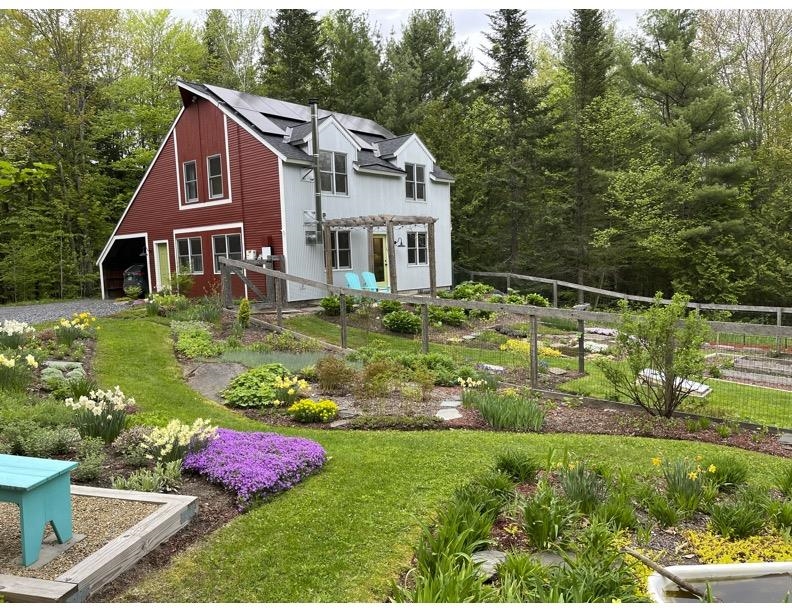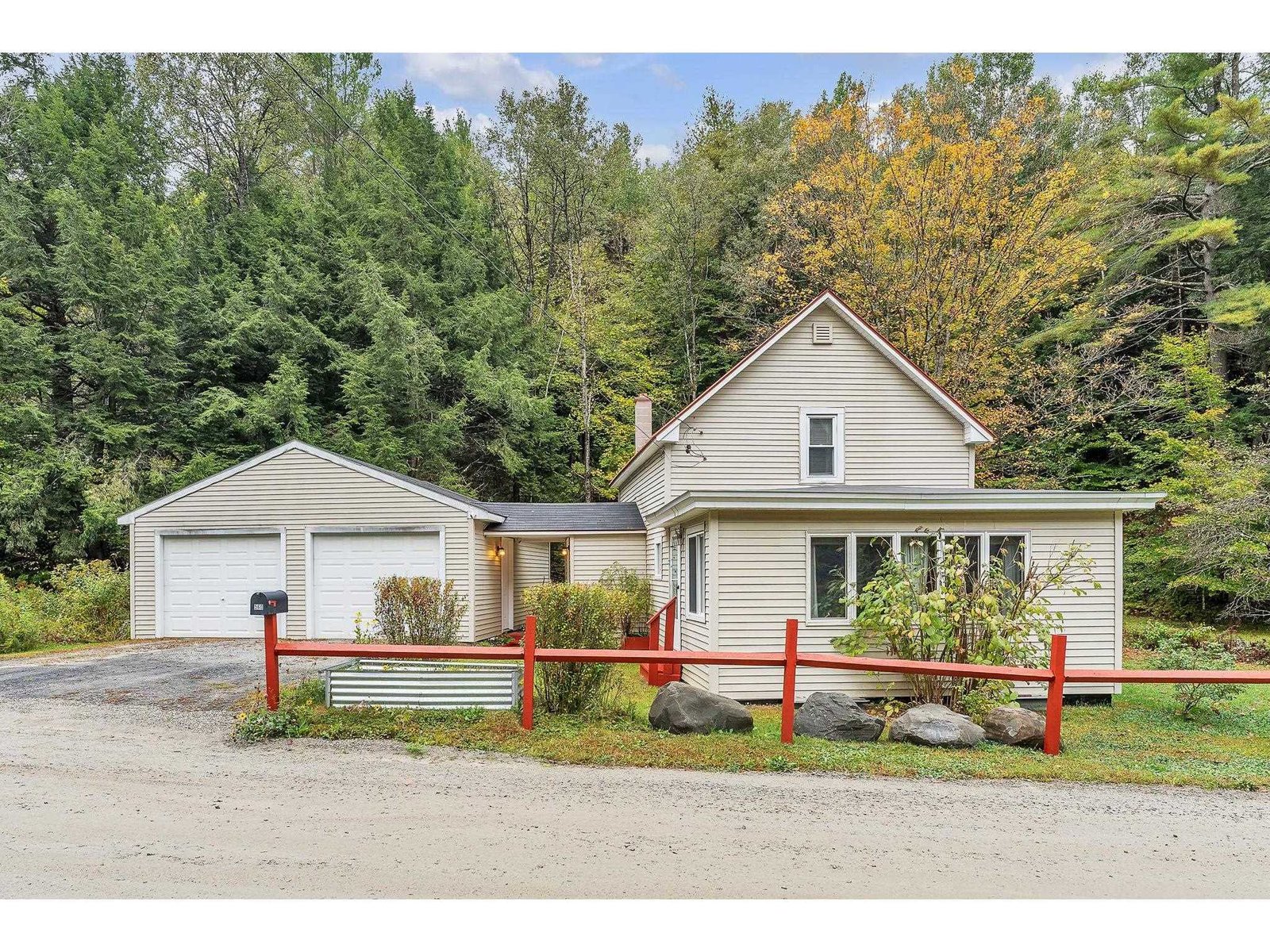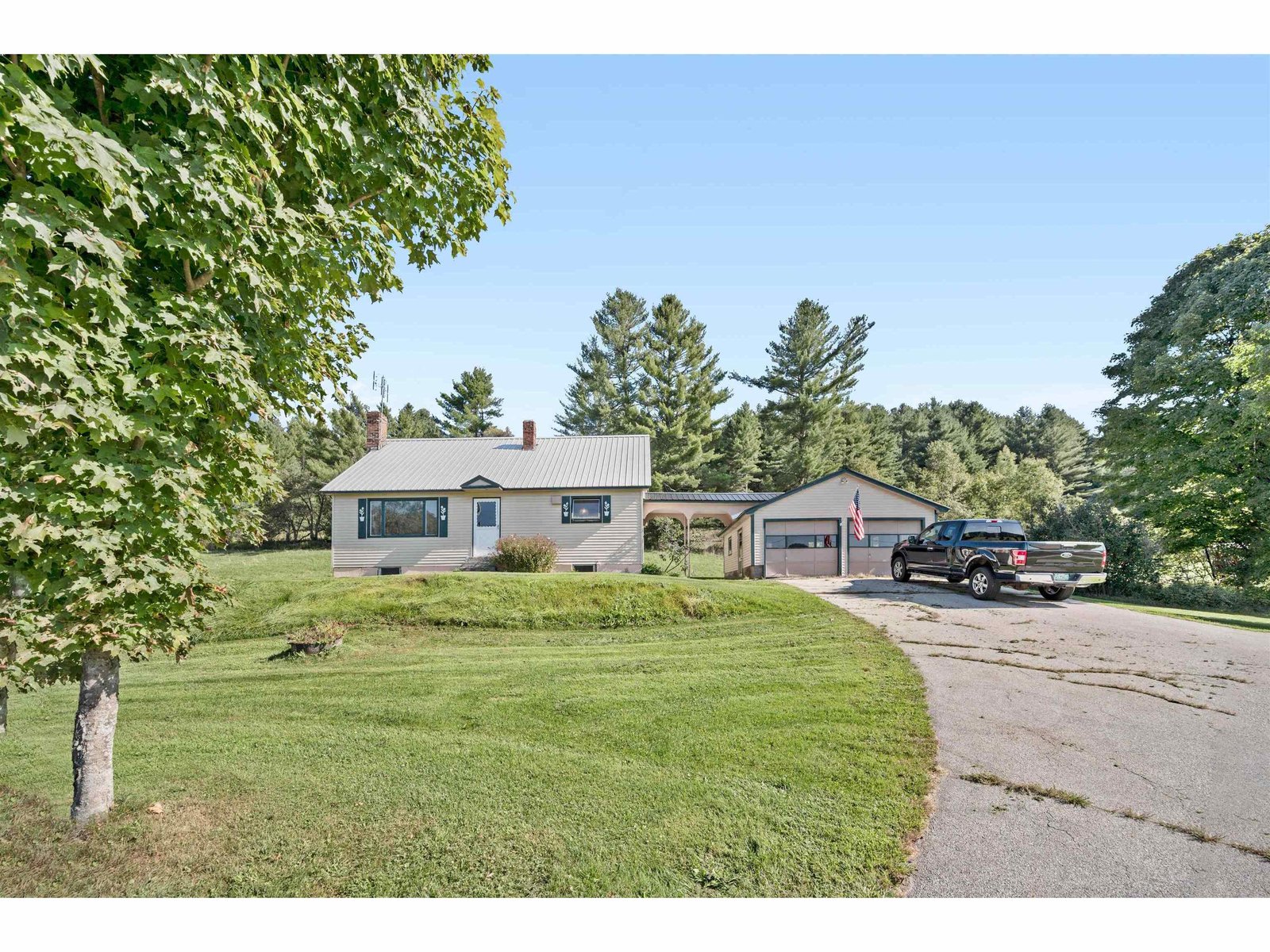Sold Status
$280,000 Sold Price
House Type
3 Beds
2 Baths
1,874 Sqft
Sold By Coldwell Banker LIFESTYLES- Lincoln
Similar Properties for Sale
Request a Showing or More Info

Call: 802-863-1500
Mortgage Provider
Mortgage Calculator
$
$ Taxes
$ Principal & Interest
$
This calculation is based on a rough estimate. Every person's situation is different. Be sure to consult with a mortgage advisor on your specific needs.
Washington County
On a big level corner lot in a neighborhood with acres of common land central to Barre and Montpelier, with easy access to I-89. Wonderful contemporary design with cathedral ceilings, large open living spaces and a great room with big brick fireplace. A master bedroom with its own bath plus two more bedrooms, second bath and laundry are all on the main level. Downstairs is a big rec room and lots of space for a shop or storage. A sparkling in-ground swimming pool is refreshing and fun. †
Property Location
Property Details
| Sold Price $280,000 | Sold Date Feb 1st, 2011 | |
|---|---|---|
| List Price $288,000 | Total Rooms 7 | List Date Jul 12th, 2010 |
| Cooperation Fee Unknown | Lot Size 0.61 Acres | Taxes $4,586 |
| MLS# 4011619 | Days on Market 5246 Days | Tax Year 2010 |
| Type House | Stories 1 | Road Frontage 100 |
| Bedrooms 3 | Style Contemporary, Ranch | Water Frontage |
| Full Bathrooms 2 | Finished 1,874 Sqft | Construction Existing |
| 3/4 Bathrooms 0 | Above Grade 1,540 Sqft | Seasonal No |
| Half Bathrooms 0 | Below Grade 334 Sqft | Year Built 1988 |
| 1/4 Bathrooms 0 | Garage Size 2 Car | County Washington |
| Interior Features1st Floor Laundry, Cable, Cable Internet, Cathedral Ceilings, Dining Area, Eat-in Kitchen, Fireplace-Wood, Foyer, Island, Primary BR with BA |
|---|
| Equipment & AppliancesDishwasher, Disposal, Microwave, Range-Electric, Refrigerator |
| Primary Bedroom 11'9x14'6 1st Floor | 2nd Bedroom 10'x11'1 1st Floor | 3rd Bedroom 10'x14'6 1st Floor |
|---|---|---|
| Living Room 8'x15' 1st Floor | Kitchen 13'x19'3 1st Floor | Dining Room 15'x15' 1st Floor |
| Den 14'x21' 0th Floor | Full Bath 1st Floor | 3/4 Bath 1st Floor |
| ConstructionWood Frame |
|---|
| BasementFull, Partially Finished |
| Exterior FeaturesDeck, Pool-In Ground |
| Exterior Clapboard,Wood | Disability Features 1st Floor Full Bathrm, One-Level Home |
|---|---|
| Foundation Concrete | House Color tan |
| Floors Carpet,Vinyl | Building Certifications |
| Roof Shingle-Architectural | HERS Index |
| DirectionsFrom US Rt. 302 turn on Partridge Farm Rd. near Friendly's. Take first left after train track onto Point Ridge Rd. Proceed up Point Ridge Rd. and take first left on Plateau Dr. This home is on the right. |
|---|
| Lot DescriptionCommon Acreage, Corner, Cul-De-Sac, Landscaped |
| Garage & Parking Attached, Auto Open, Direct Entry |
| Road Frontage 100 | Water Access |
|---|---|
| Suitable Use | Water Type |
| Driveway Paved | Water Body |
| Flood Zone No | Zoning Rural Res |
| School District Washington Central | Middle U-32 |
|---|---|
| Elementary Berlin Elementary School | High U-32 |
| Heat Fuel Oil | Excluded |
|---|---|
| Heating/Cool Baseboard, Hot Water, Multi Zone | Negotiable |
| Sewer Metered, Public | Parcel Access ROW |
| Water Metered, Public | ROW for Other Parcel |
| Water Heater Off Boiler, Tank | Financing |
| Cable Co | Documents Association Docs, Deed, Survey |
| Electric 100 Amp, Circuit Breaker(s) | Tax ID 06001810397 |

† The remarks published on this webpage originate from Listed By Timothy Heney of via the PrimeMLS IDX Program and do not represent the views and opinions of Coldwell Banker Hickok & Boardman. Coldwell Banker Hickok & Boardman cannot be held responsible for possible violations of copyright resulting from the posting of any data from the PrimeMLS IDX Program.

 Back to Search Results
Back to Search Results









