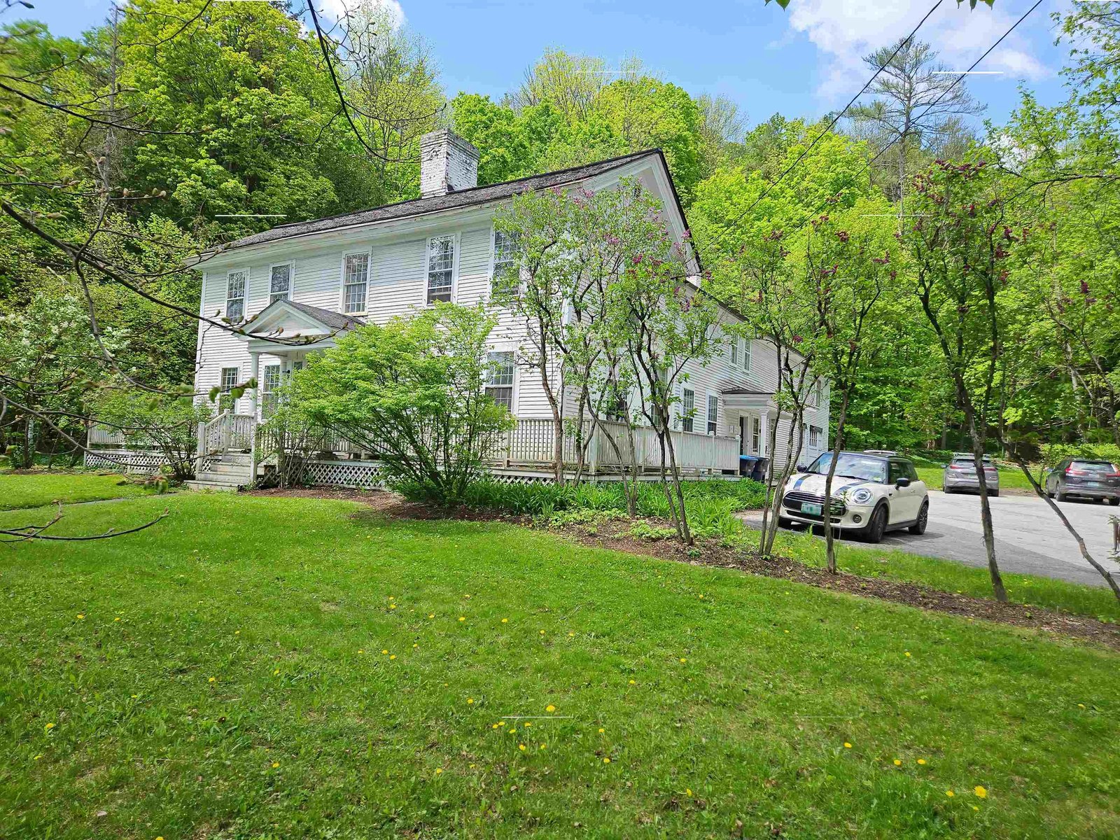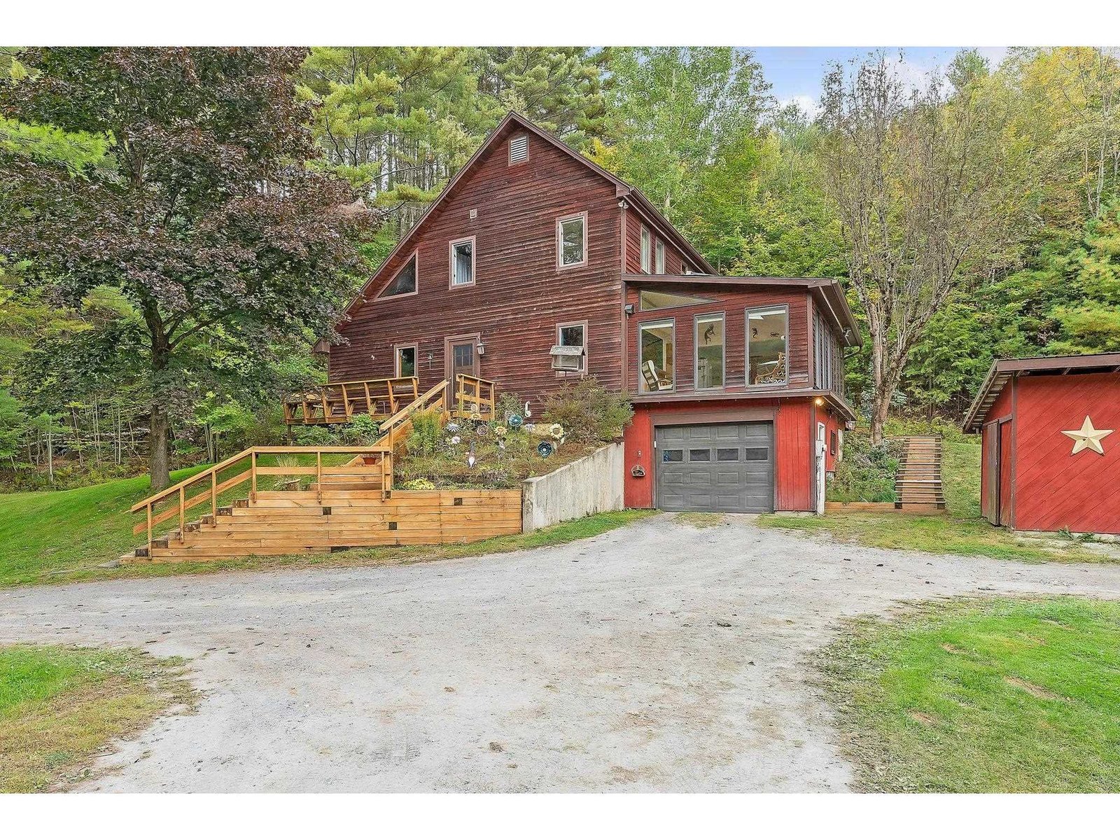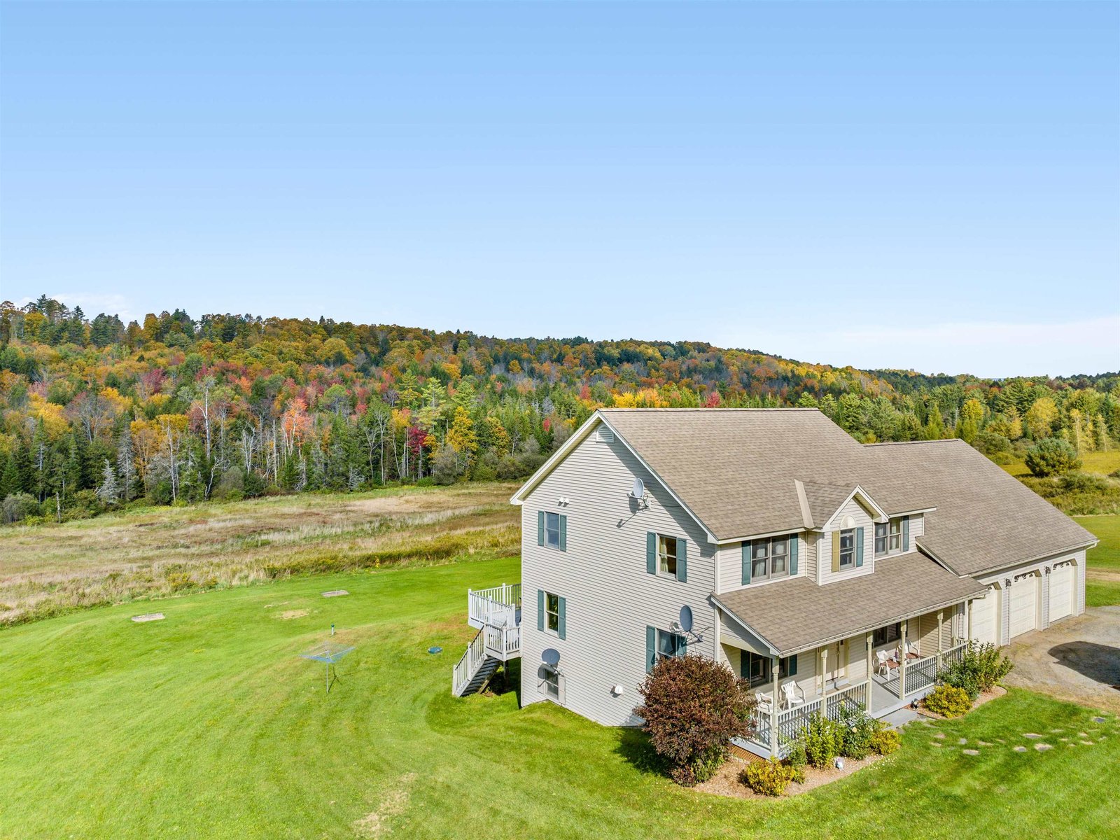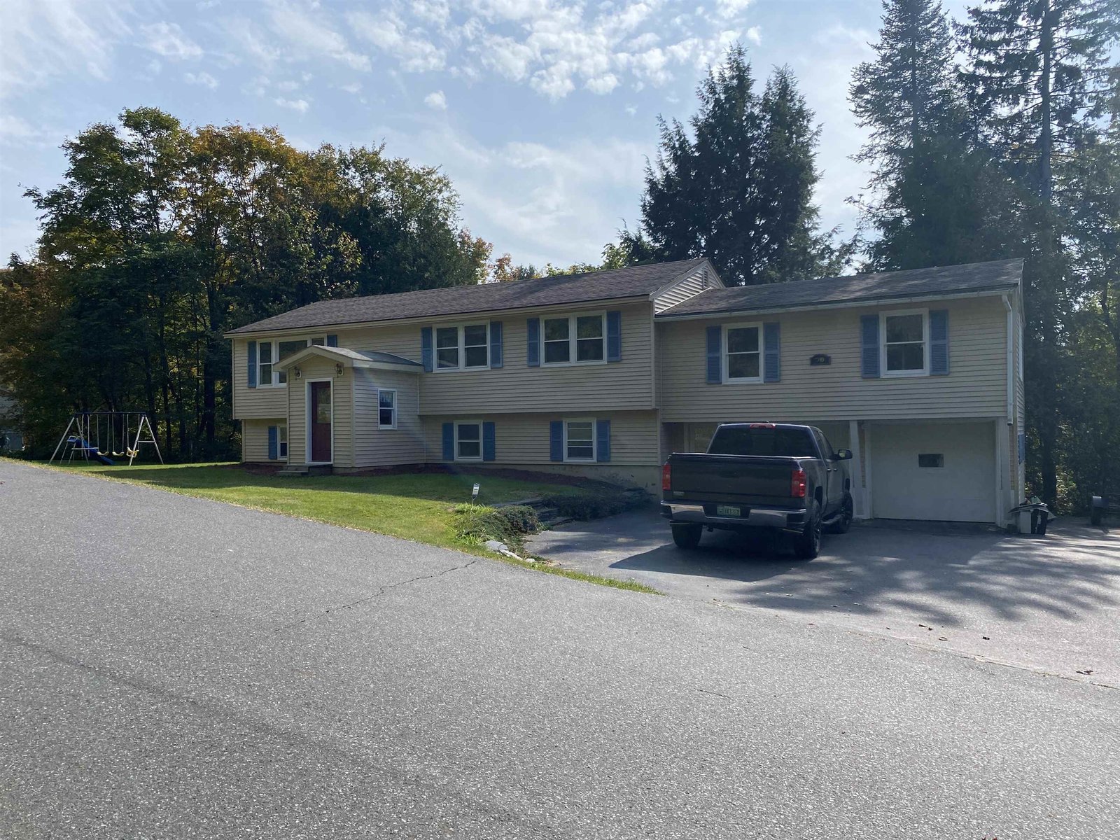Sold Status
$575,000 Sold Price
House Type
5 Beds
3 Baths
4,195 Sqft
Sold By
Similar Properties for Sale
Request a Showing or More Info

Call: 802-863-1500
Mortgage Provider
Mortgage Calculator
$
$ Taxes
$ Principal & Interest
$
This calculation is based on a rough estimate. Every person's situation is different. Be sure to consult with a mortgage advisor on your specific needs.
Washington County
Live the Vermont dream in your private oasis just minutes from Montpelier, shopping, highway and schools. This meticulously upgraded home features high-end finishes including chefs kitchen with stainless steel appliances, gas cooktop, double ovens and large island. The open design offers sweeping views of your 4.5 acre property including spectacular Camels Hump sunsets. The spacious, open flow family room and dining area boasts banks of Marvin windows, 2 custom built-in china cabinets and gleaming hardwood perfect for cozy evenings and entertaining! French doors lead to a fabulous wrap around deck with views of the mowed acreage, apple trees and mountains. The second floor master bedroom ensuite is a "Wow" with views, high ceilings, walk-in closet and a luxurious master bath with tiled shower, double sinks and jetted soaking tub. There is also a separate room with closet that could be a study or nursery. There are two bedrooms on the main floor with pine floors and twos bedrooms, a family room with pellet stove, 3/4 bath with laundry and exercise room on the lower level. The open foyer entrance has radiant heat and a custom built-in for coats. There is an additional garage building with 2 bays and storage. The home is complete with security system, walk-in kitchen pantry and all the amenities you would expect of an exceptional property. The stone walk and covered porch welcome you to this must see move-in ready Vermont retreat! †
Property Location
Property Details
| Sold Price $575,000 | Sold Date Nov 16th, 2020 | |
|---|---|---|
| List Price $575,000 | Total Rooms 9 | List Date Aug 31st, 2020 |
| Cooperation Fee Unknown | Lot Size 4.5 Acres | Taxes $12,194 |
| MLS# 4826405 | Days on Market 1543 Days | Tax Year 2020 |
| Type House | Stories 2 | Road Frontage |
| Bedrooms 5 | Style Multi Level | Water Frontage |
| Full Bathrooms 2 | Finished 4,195 Sqft | Construction No, Existing |
| 3/4 Bathrooms 1 | Above Grade 2,983 Sqft | Seasonal No |
| Half Bathrooms 0 | Below Grade 1,212 Sqft | Year Built 1975 |
| 1/4 Bathrooms 0 | Garage Size 3 Car | County Washington |
| Interior FeaturesCeiling Fan, Dining Area, Kitchen Island, Kitchen/Dining, Primary BR w/ BA, Natural Light, Security, Skylight, Storage - Indoor, Walk-in Closet, Walk-in Pantry, Whirlpool Tub, Laundry - Basement |
|---|
| Equipment & AppliancesCook Top-Gas, Double Oven, Refrigerator, Microwave, Exhaust Hood, Oven - Double, Refrigerator, Washer - Energy Star, Wall AC Units, CO Detector, CO Detector, Smoke Detectr-Hard Wired, Stove-Pellet, Pellet Stove, Stove - Pellet |
| Kitchen 18 x 13, 1st Floor | Family Room 22 x 14, 1st Floor | Dining Room 18 x 16, 1st Floor |
|---|---|---|
| Primary Bedroom 22 x 16, 2nd Floor | Primary Suite 11 x 14, 2nd Floor | Bedroom 11 x14.5, 1st Floor |
| Bedroom 12 x 13, 1st Floor | Bedroom 14 x 12, Basement | Bedroom 12 x 11, Basement |
| Rec Room 22 x 15, Basement | Exercise Room 20.5 x 10, Basement | Sunroom 14 x 12, 1st Floor |
| Bath - Full 23 x 13, 2nd Floor |
| ConstructionWood Frame |
|---|
| BasementInterior, Partially Finished, Finished |
| Exterior FeaturesDeck, Garden Space, Outbuilding, Patio, Porch - Covered, Windows - Low E, Windows - Triple Pane |
| Exterior Wood Siding | Disability Features |
|---|---|
| Foundation Poured Concrete | House Color Gray |
| Floors Vinyl, Carpet, Tile, Hardwood | Building Certifications |
| Roof Shingle-Asphalt | HERS Index |
| DirectionsRt. 62 to R to Paine Turnpike, Right onto Crosstown Rd, Right onto Hill St. Ext., Left onto Ridge View, home at end on Left. |
|---|
| Lot DescriptionYes, Mountain View, Wooded, Level, Country Setting, Wooded, Privately Maintained |
| Garage & Parking Attached, Auto Open |
| Road Frontage | Water Access |
|---|---|
| Suitable Use | Water Type |
| Driveway Gravel | Water Body |
| Flood Zone No | Zoning Residential |
| School District Washington Central | Middle U-32 |
|---|---|
| Elementary Berlin Elementary School | High U32 High School |
| Heat Fuel Oil | Excluded |
|---|---|
| Heating/Cool Multi Zone, Hot Water, Heat Pump | Negotiable Furnishings |
| Sewer Septic | Parcel Access ROW |
| Water Purifier/Soft, Drilled Well | ROW for Other Parcel No |
| Water Heater Off Boiler | Financing |
| Cable Co Xfinity | Documents |
| Electric 200 Amp | Tax ID 060-018-10199 |

† The remarks published on this webpage originate from Listed By Rindy Keyser of Four Seasons Sotheby\'s Int\'l Realty via the PrimeMLS IDX Program and do not represent the views and opinions of Coldwell Banker Hickok & Boardman. Coldwell Banker Hickok & Boardman cannot be held responsible for possible violations of copyright resulting from the posting of any data from the PrimeMLS IDX Program.

 Back to Search Results
Back to Search Results










