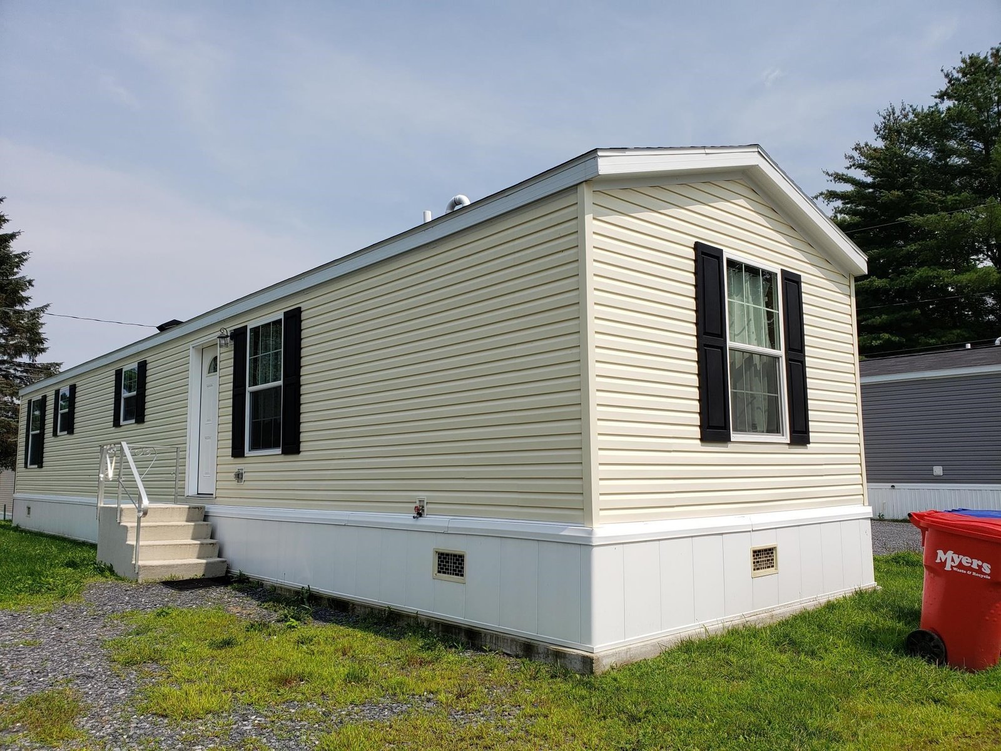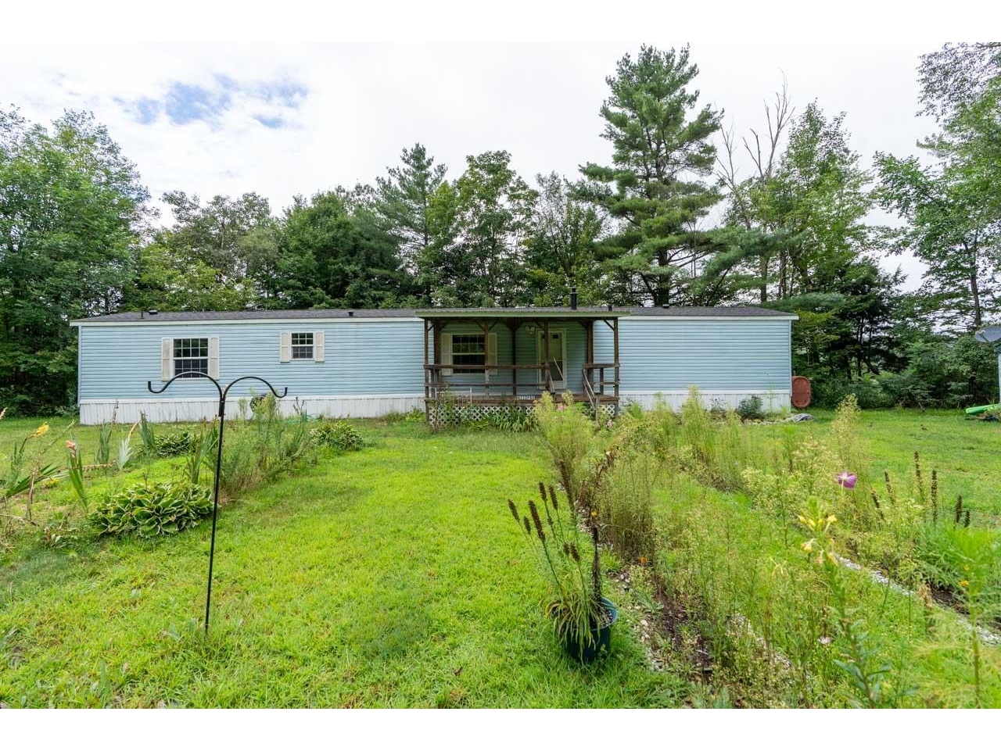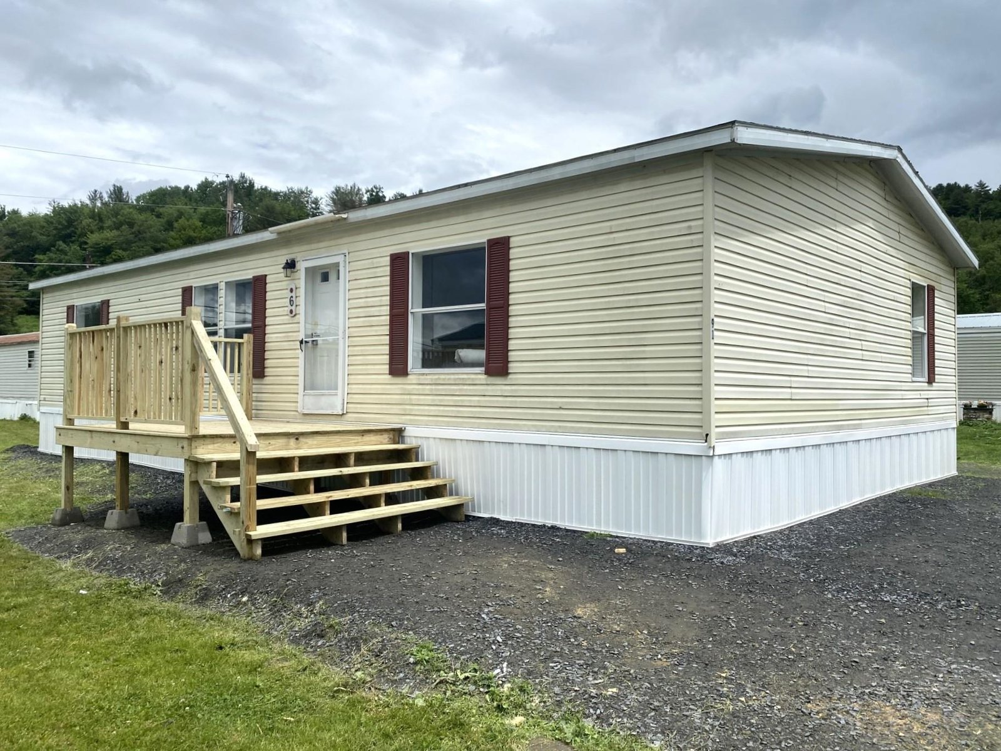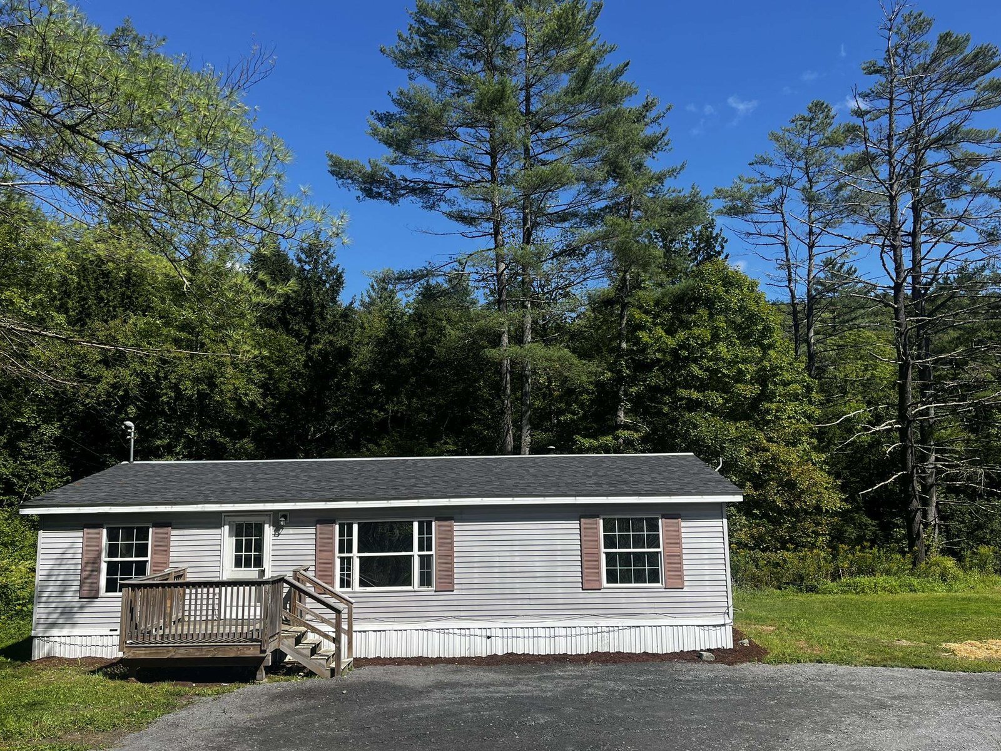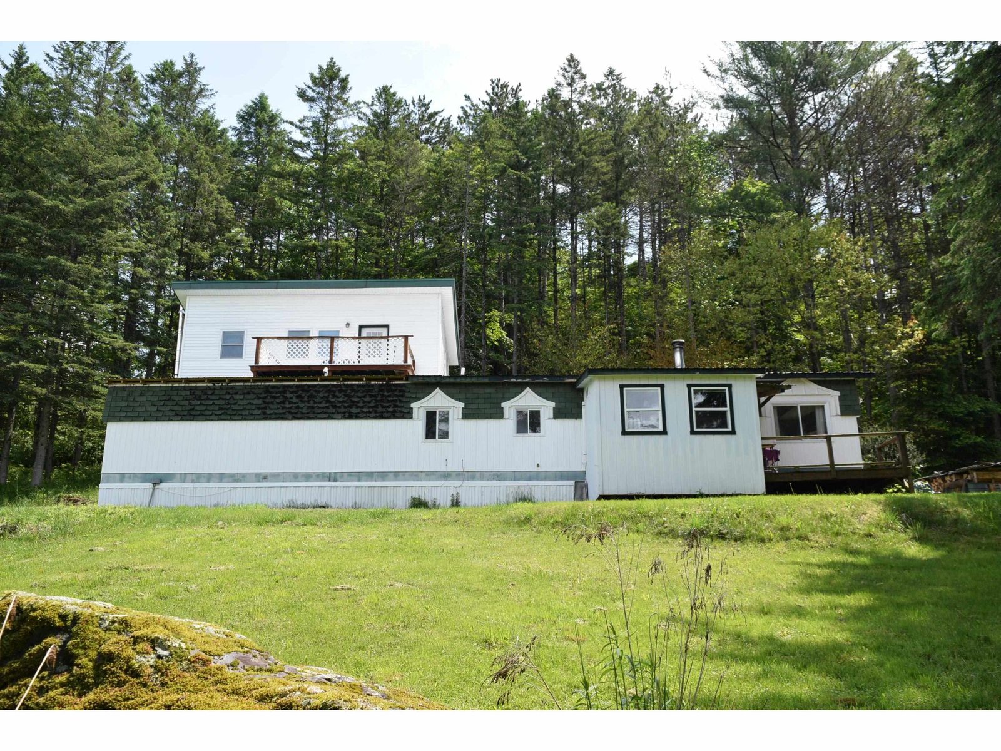Sold Status
$167,500 Sold Price
Mobile Type
3 Beds
2 Baths
1,404 Sqft
Sold By KW Vermont
Similar Properties for Sale
Request a Showing or More Info

Call: 802-863-1500
Mortgage Provider
Mortgage Calculator
$
$ Taxes
$ Principal & Interest
$
This calculation is based on a rough estimate. Every person's situation is different. Be sure to consult with a mortgage advisor on your specific needs.
Washington County
Here's an opportunity to own an affordable home in the U-32 school district town of Berlin. This very well maintained 2000 double-wide manufactured home comes with 10.1 acres. Garden or play on the level yard around the home or hike through the hard and softwood forest behind the home. Expansive view of the local mountain side across the valley. The spacious home has three bedrooms with walk-in closets, two bathrooms, gas stove in the living room, large kitchen, dining area, breezeway, and attached oversized two car garage. An enclosed shed and covered patio on the back add additional storage space. There is a low maintenance metal roof and concrete slab under the home that is required by lenders. Easy living on a quiet dirt road, but close to paved Route 12 between Montpelier, Northfield and Norwich University. †
Property Location
Property Details
| Sold Price $167,500 | Sold Date Feb 6th, 2019 | |
|---|---|---|
| List Price $167,500 | Total Rooms 7 | List Date Oct 15th, 2018 |
| Cooperation Fee Unknown | Lot Size 10.1 Acres | Taxes $3,717 |
| MLS# 4723741 | Days on Market 2229 Days | Tax Year 2018 |
| Type Mfg/Mobile | Stories 1 | Road Frontage 278 |
| Bedrooms 3 | Style Ranch | Water Frontage |
| Full Bathrooms 0 | Finished 1,404 Sqft | Construction No, Existing |
| 3/4 Bathrooms 2 | Above Grade 1,404 Sqft | Seasonal No |
| Half Bathrooms 0 | Below Grade 0 Sqft | Year Built 2000 |
| 1/4 Bathrooms 0 | Garage Size 2 Car | County Washington |
| Interior FeaturesBlinds, Ceiling Fan, Dining Area, Draperies, Primary BR w/ BA, Vaulted Ceiling, Walk-in Closet, Laundry - 1st Floor |
|---|
| Equipment & AppliancesRefrigerator, Range-Gas, Dishwasher, Washer, Dryer |
| Kitchen 12'8" x 11'1" + 5'11 x 5'2", 1st Floor | Living Room 21'1" x 12'8", 1st Floor | Dining Room 12'8" x 8'10", 1st Floor |
|---|---|---|
| Primary Bedroom 12'8" x 14'1" + walk in closet, 1st Floor | Bedroom 12'8" x 10'4" + walk in closet, 1st Floor | Bedroom 12'8" x 10'7" + walk in closet, 1st Floor |
| Mudroom 9'4" x 5'2" + laundry, 1st Floor | Bath - 3/4 9'4" x 7'2" master bath, 1st Floor | Bath - 3/4 9'2" x 4'6", 1st Floor |
| Breezeway 32' x 9', 1st Floor |
| ConstructionManufactured Home |
|---|
| Basement |
| Exterior FeaturesPorch - Enclosed |
| Exterior Vinyl Siding | Disability Features Grab Bars in Bathrm, Handicap Modified |
|---|---|
| Foundation Slab - Concrete | House Color Beige |
| Floors Vinyl, Carpet, Laminate | Building Certifications |
| Roof Metal | HERS Index |
| DirectionsFrom Rt 12 S, turn on to Chandler Road. House is 1.5 miles on the right. From Rt 12 N, turn left on Lover's Lane, turn left on Chandler. House on the right. |
|---|
| Lot DescriptionNo, Sloping, View, Mountain View, Wooded, Level, Landscaped, Country Setting, Wooded |
| Garage & Parking Attached, Auto Open, Direct Entry, Storage Above |
| Road Frontage 278 | Water Access |
|---|---|
| Suitable Use | Water Type |
| Driveway Paved | Water Body |
| Flood Zone No | Zoning Residential |
| School District NA | Middle U-32 |
|---|---|
| Elementary Berlin Elementary School | High U32 High School |
| Heat Fuel Gas-LP/Bottle | Excluded |
|---|---|
| Heating/Cool None, Hot Air | Negotiable |
| Sewer Septic, Private, Concrete | Parcel Access ROW No |
| Water Drilled Well | ROW for Other Parcel |
| Water Heater Electric | Financing |
| Cable Co Trans-Video | Documents Survey, Property Disclosure |
| Electric Circuit Breaker(s) | Tax ID 060-018-10271 |

† The remarks published on this webpage originate from Listed By Martha Lange of BHHS Vermont Realty Group/Montpelier via the PrimeMLS IDX Program and do not represent the views and opinions of Coldwell Banker Hickok & Boardman. Coldwell Banker Hickok & Boardman cannot be held responsible for possible violations of copyright resulting from the posting of any data from the PrimeMLS IDX Program.

 Back to Search Results
Back to Search Results