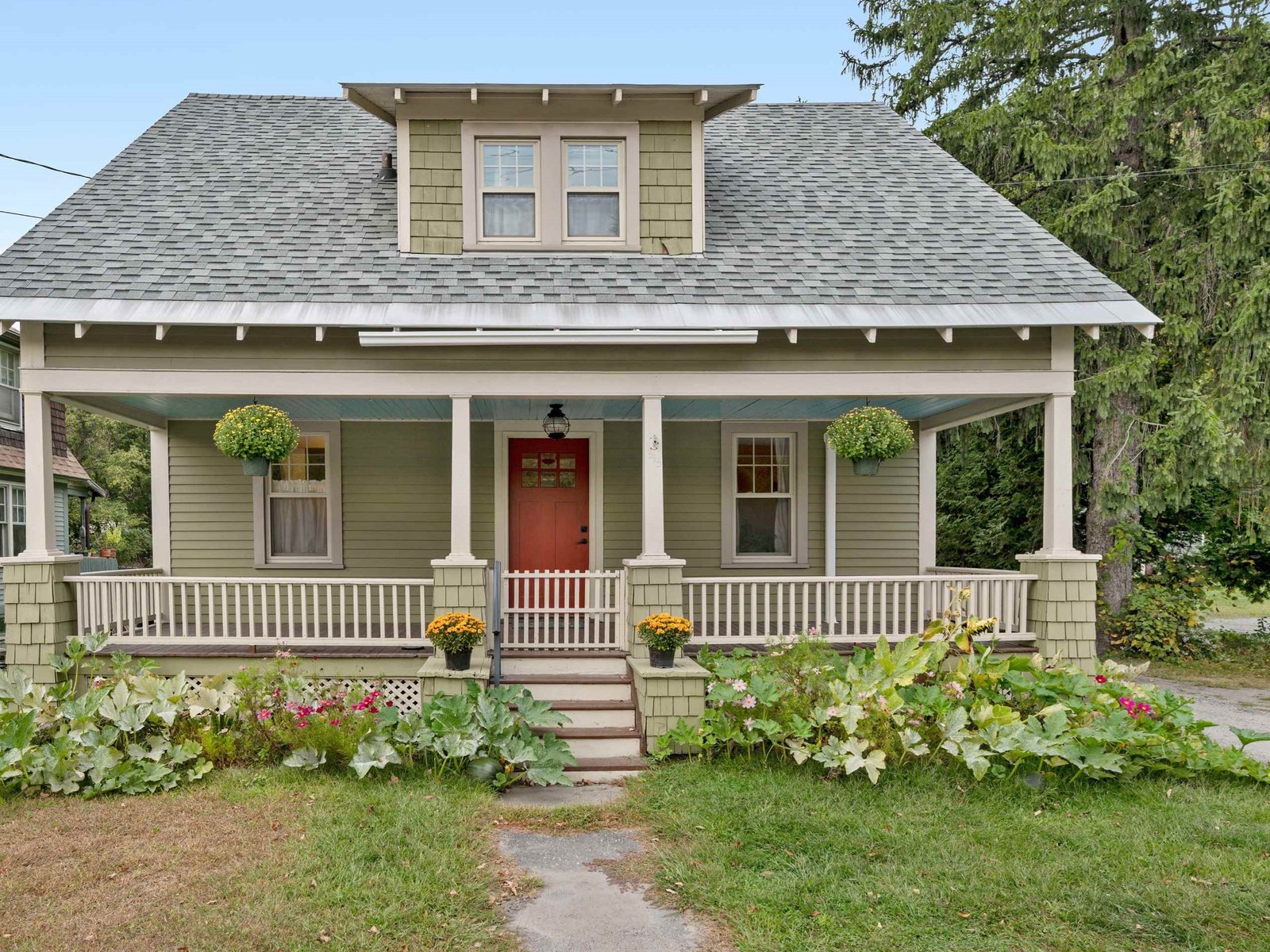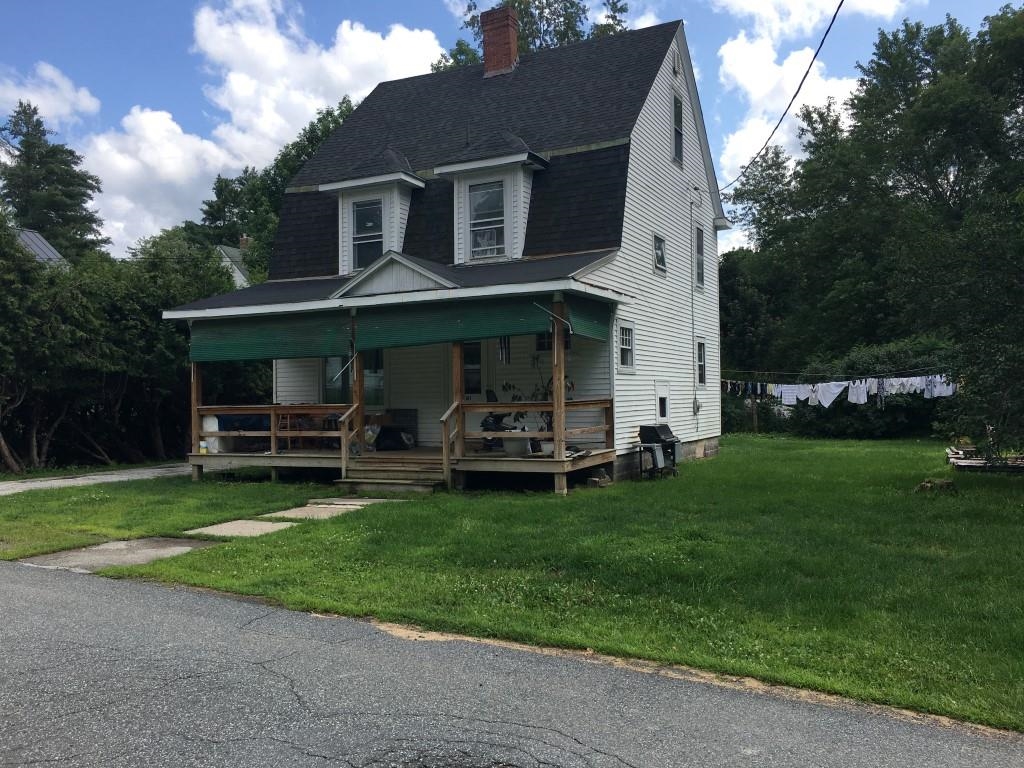Sold Status
$313,000 Sold Price
House Type
3 Beds
2 Baths
2,391 Sqft
Sold By The Real Estate Collaborative
Similar Properties for Sale
Request a Showing or More Info

Call: 802-863-1500
Mortgage Provider
Mortgage Calculator
$
$ Taxes
$ Principal & Interest
$
This calculation is based on a rough estimate. Every person's situation is different. Be sure to consult with a mortgage advisor on your specific needs.
Washington County
Everything you could ask for! Built in 2014 with a 5-star energy rating, this 3-bedroom cape sets on 3.6 acres in the U-32 school district town of Berlin enjoying beach frontage on the Dog River and a quick commute to either Norwich University or the heart of Montpelier. Inside the home is refreshingly open and bright with large south facing windows capturing plenty of natural sunlight and glass doors extending the living/dining area onto the covered back porch. Quality and convenience are priorities throughout with laundry located off the kitchen, a 1st floor bedroom with attached ¾ bath, maple flooring, solid maple cabinets and Corian counter tops. 2nd floor is all one room with new carpet and a full shed dormer that expands the living space, overlooks the private yard and river and brings in abundant sunshine. A ¾ bath is plumbed in upstairs but not finished. Basement is also finished living area and the ideal in-law apartment arrangement with capped plumbing in place for washer/dryer and kitchen, a bedroom, ¾ bath and walkout doors to a covered patio. Attached 2 car garage has room for 3rd vehicle, great storage space above and a drive-in shop underneath with a furnace that just needs venting. Mature apple trees, blueberry, raspberry and blackberry bushes, rhubarb plants and raised flower & vegetable beds ornament the grounds and don’t forget the river - a sandy private beach and swimming hole can be enjoyed as well! Inside and out, this property is the perfect package! †
Property Location
Property Details
| Sold Price $313,000 | Sold Date Jun 5th, 2020 | |
|---|---|---|
| List Price $329,000 | Total Rooms 6 | List Date Sep 19th, 2019 |
| Cooperation Fee Unknown | Lot Size 3.6 Acres | Taxes $5,057 |
| MLS# 4777403 | Days on Market 1890 Days | Tax Year 2019 |
| Type House | Stories 2 | Road Frontage 546 |
| Bedrooms 3 | Style Cape | Water Frontage 684 |
| Full Bathrooms 0 | Finished 2,391 Sqft | Construction No, Existing |
| 3/4 Bathrooms 2 | Above Grade 1,623 Sqft | Seasonal No |
| Half Bathrooms 0 | Below Grade 768 Sqft | Year Built 2014 |
| 1/4 Bathrooms 0 | Garage Size 4 Car | County Washington |
| Interior FeaturesCeiling Fan, Dining Area, In-Law Suite, Kitchen/Dining, Light Fixtures -Enrgy Rtd, Living/Dining, Primary BR w/ BA, Natural Light, Natural Woodwork, Laundry - 1st Floor |
|---|
| Equipment & AppliancesCook Top-Electric, Range-Electric, Microwave, Microwave, Range - Electric, Refrigerator-Energy Star, Washer - Energy Star, CO Detector, Smoke Detectr-HrdWrdw/Bat |
| Kitchen 12' x 15', 1st Floor | Dining Room 11' x 19', 1st Floor | Living Room 27' x 9', 1st Floor |
|---|---|---|
| Primary Bedroom 11' x 12', 1st Floor | Bedroom 21'x14' + 12'x11' + 21'x9', 2nd Floor | Bedroom 11' x 10', Basement |
| Bonus Room 21' x 25', Basement |
| ConstructionWood Frame |
|---|
| BasementInterior, Interior Stairs, Concrete, Daylight, Full, Finished, Stairs - Interior, Walkout |
| Exterior FeaturesGarden Space, Natural Shade, Patio, Porch - Covered, Windows - Energy Star |
| Exterior Vinyl, Vinyl Siding | Disability Features 1st Floor 3/4 Bathrm, 1st Floor Bedroom, Bathrm w/roll-in Shower, Bathroom w/Roll-in Shower, Hard Surface Flooring, 1st Floor Laundry |
|---|---|
| Foundation Concrete, Poured Concrete | House Color Lt Grey |
| Floors Hardwood, Carpet, Ceramic Tile, Concrete | Building Certifications |
| Roof Standing Seam, Metal | HERS Index |
| DirectionsSouth on Rte 12 from Montpelier to Riverton. Ayers Road is on right just after truss bridge over Dog River. Property is on corner. See Sign. |
|---|
| Lot DescriptionUnknown, Sloping, Waterfront, Waterfront-Paragon, Water View, Corner, Country Setting, Level, Landscaped, Water View, Waterfront, Rural Setting |
| Garage & Parking Attached, Direct Entry, Storage Above, Driveway, Garage, Under, Covered |
| Road Frontage 546 | Water Access |
|---|---|
| Suitable UseResidential | Water Type River |
| Driveway Paved | Water Body |
| Flood Zone No | Zoning Hamlet |
| School District Washington | Middle U-32 |
|---|---|
| Elementary Berlin Elementary School | High U32 High School |
| Heat Fuel Oil | Excluded |
|---|---|
| Heating/Cool None, Multi Zone, Radiant, Hot Water, Baseboard | Negotiable |
| Sewer 1000 Gallon, Septic, Private, Septic | Parcel Access ROW |
| Water Private, Drilled Well | ROW for Other Parcel |
| Water Heater Electric, Owned | Financing |
| Cable Co | Documents Property Disclosure, Survey, Home Energy Rating Cert., Deed |
| Electric 100 Amp, Circuit Breaker(s) | Tax ID 060-018-10591 |

† The remarks published on this webpage originate from Listed By Jenny Flower of New England Landmark Realty LTD via the PrimeMLS IDX Program and do not represent the views and opinions of Coldwell Banker Hickok & Boardman. Coldwell Banker Hickok & Boardman cannot be held responsible for possible violations of copyright resulting from the posting of any data from the PrimeMLS IDX Program.

 Back to Search Results
Back to Search Results










