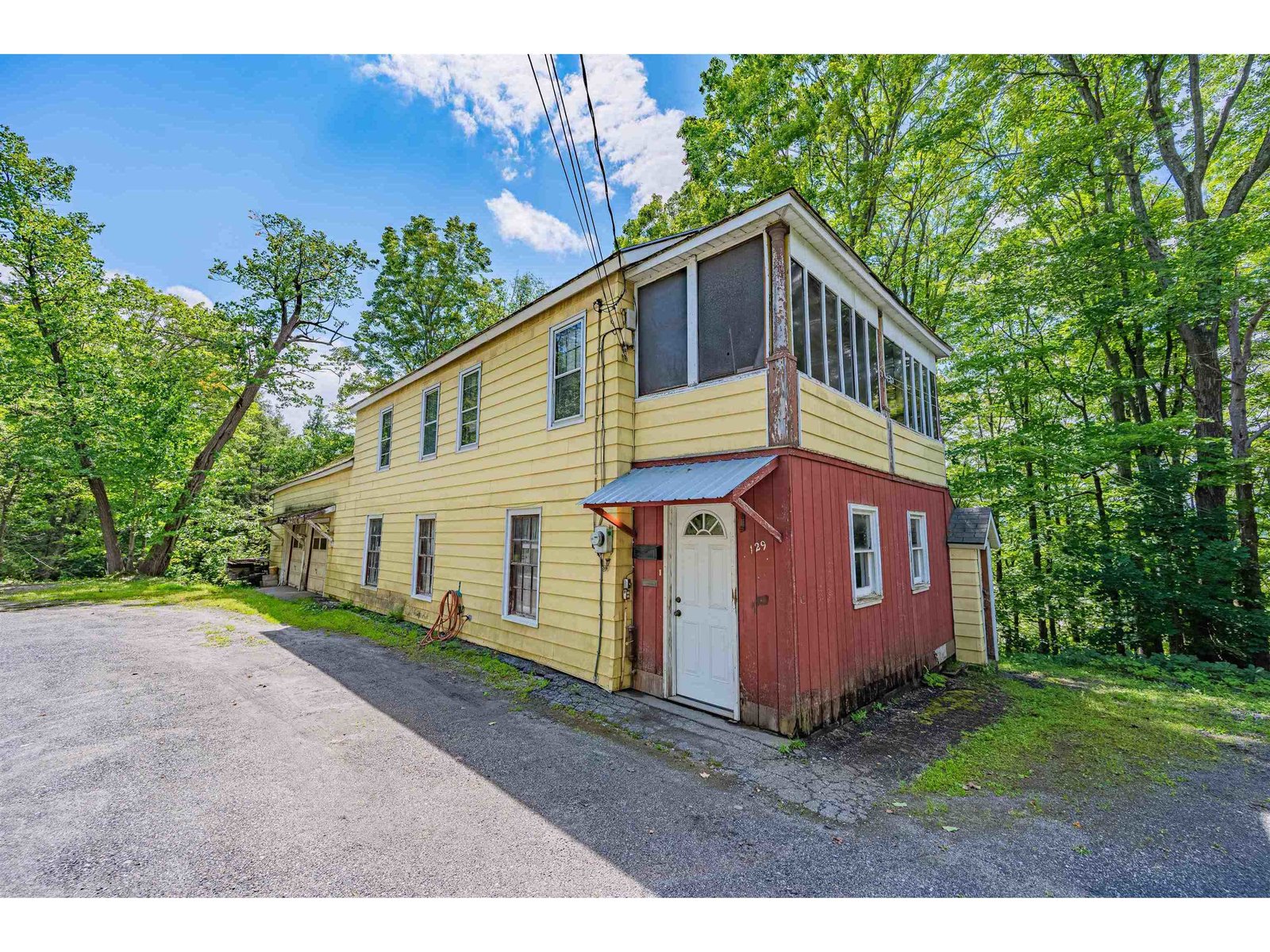Sold Status
$158,500 Sold Price
House Type
3 Beds
3 Baths
2,226 Sqft
Sold By Black House Real Estate
Similar Properties for Sale
Request a Showing or More Info

Call: 802-863-1500
Mortgage Provider
Mortgage Calculator
$
$ Taxes
$ Principal & Interest
$
This calculation is based on a rough estimate. Every person's situation is different. Be sure to consult with a mortgage advisor on your specific needs.
Washington County
Convenient location near Medical Center, I-89 access, the Mall, and much more. One acre lot (208' x 208') with very nicely renovated double-wide with full foundation with new family room area with kitchenette & Ba in walk-out basement. Deck at back will be painted when it stops raining! Main house has all fresh paint, many new floors, beautiful views, new front deck, two baths including bath with master bedroom. Appliances in family room could be moved upstairs to main house. ALSO - Camper hook-up site! Views are outstanding. Subject property stops at the beautiful stone wall and mature trees. †
Property Location
Property Details
| Sold Price $158,500 | Sold Date Sep 14th, 2015 | |
|---|---|---|
| List Price $159,000 | Total Rooms 9 | List Date Jul 1st, 2015 |
| Cooperation Fee Unknown | Lot Size 1 Acres | Taxes $2,780 |
| MLS# 4435082 | Days on Market 3431 Days | Tax Year 2015 |
| Type House | Stories 1 | Road Frontage 208 |
| Bedrooms 3 | Style Double Wide, Walkout Lower Level, Ranch | Water Frontage |
| Full Bathrooms 1 | Finished 2,226 Sqft | Construction Existing |
| 3/4 Bathrooms 2 | Above Grade 1,416 Sqft | Seasonal No |
| Half Bathrooms 0 | Below Grade 810 Sqft | Year Built 1972 |
| 1/4 Bathrooms 0 | Garage Size 2 Car | County Washington |
| Interior FeaturesKitchen, Living Room, Primary BR with BA, Gas Heat Stove, Cable, Cable Internet, DSL |
|---|
| Equipment & AppliancesRefrigerator, Washer, Dishwasher, Range-Electric, Dryer, CO Detector, Smoke Detector, Gas Heat Stove |
| Primary Bedroom 12.6 x 11.4 1st Floor | 2nd Bedroom 12.5 x 9 1st Floor | 3rd Bedroom 11.3 x 10.8 1st Floor |
|---|---|---|
| Living Room 22.8 x 14.8 | Kitchen 11.2 x 9.6 | Dining Room 14.5 x 9.6 1st Floor |
| Family Room 17.8 x 12.2 Basement | Den 13.6 x 10.6 Basement | Full Bath 1st Floor |
| 3/4 Bath 1st Floor |
| ConstructionExisting, Manufactured Home |
|---|
| BasementInterior, Concrete, Daylight, Full, Partially Finished |
| Exterior FeaturesOut Building, Deck |
| Exterior Aluminum | Disability Features 1st Floor 3/4 Bathrm, 1st Floor Bedroom, 1st Floor Full Bathrm |
|---|---|
| Foundation Concrete | House Color White |
| Floors Vinyl, Carpet, Laminate | Building Certifications |
| Roof Metal | HERS Index |
| DirectionsFrom intersection of Paine Turnpike North and Fisher Road (near CV Med Ctr area), turn onto Stewart Road and go to intersection of Hill St Ext. Drive straight across Hill St. - you will be at the driveway to this property. Park at upper level & enter back of house from deck. |
|---|
| Lot DescriptionLevel, View, Country Setting, Landscaped, Sloping |
| Garage & Parking Under, Direct Entry, 4 Parking Spaces |
| Road Frontage 208 | Water Access |
|---|---|
| Suitable UseNot Applicable | Water Type |
| Driveway Gravel | Water Body |
| Flood Zone No | Zoning Rur Res |
| School District Washington Central | Middle Berlin Elementary School |
|---|---|
| Elementary Berlin Elementary School | High U32 High School |
| Heat Fuel Gas-LP/Bottle, Oil | Excluded Seller will remove small apple tree in back yard before closing. |
|---|---|
| Heating/Cool Hot Air | Negotiable |
| Sewer 1000 Gallon, Private, Septic, Leach Field, Grey Water | Parcel Access ROW No |
| Water Drilled Well, Private | ROW for Other Parcel No |
| Water Heater Electric, Rented | Financing FHA |
| Cable Co Comcast | Documents Other, Deed, Plot Plan |
| Electric Circuit Breaker(s) | Tax ID 060-018-11454 |

† The remarks published on this webpage originate from Listed By of via the PrimeMLS IDX Program and do not represent the views and opinions of Coldwell Banker Hickok & Boardman. Coldwell Banker Hickok & Boardman cannot be held responsible for possible violations of copyright resulting from the posting of any data from the PrimeMLS IDX Program.

 Back to Search Results
Back to Search Results










