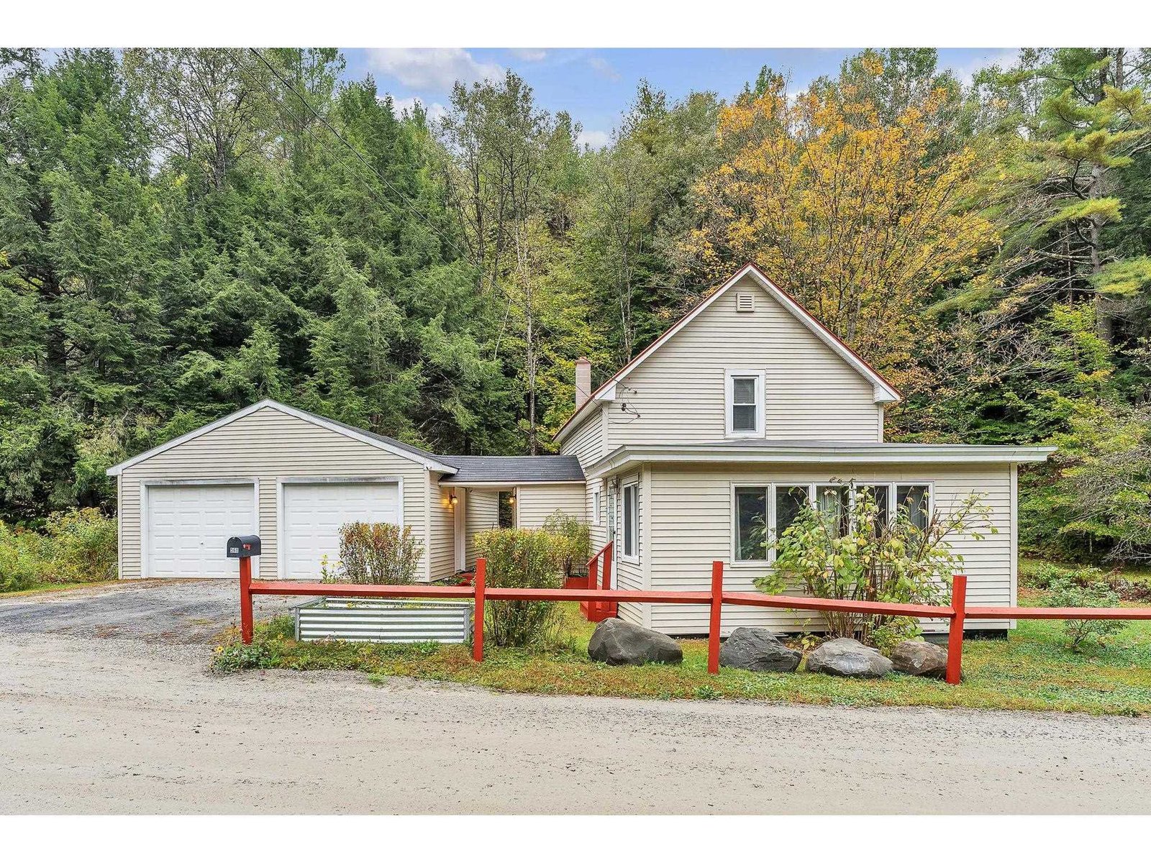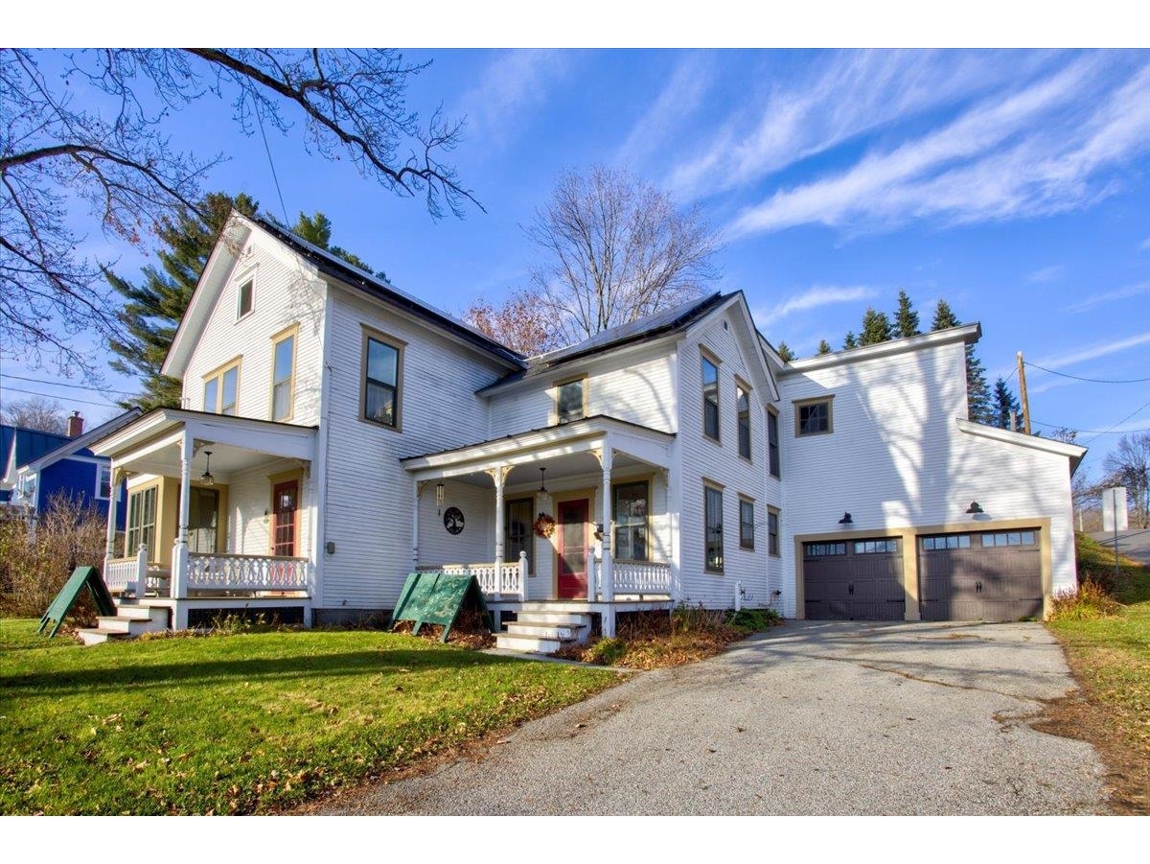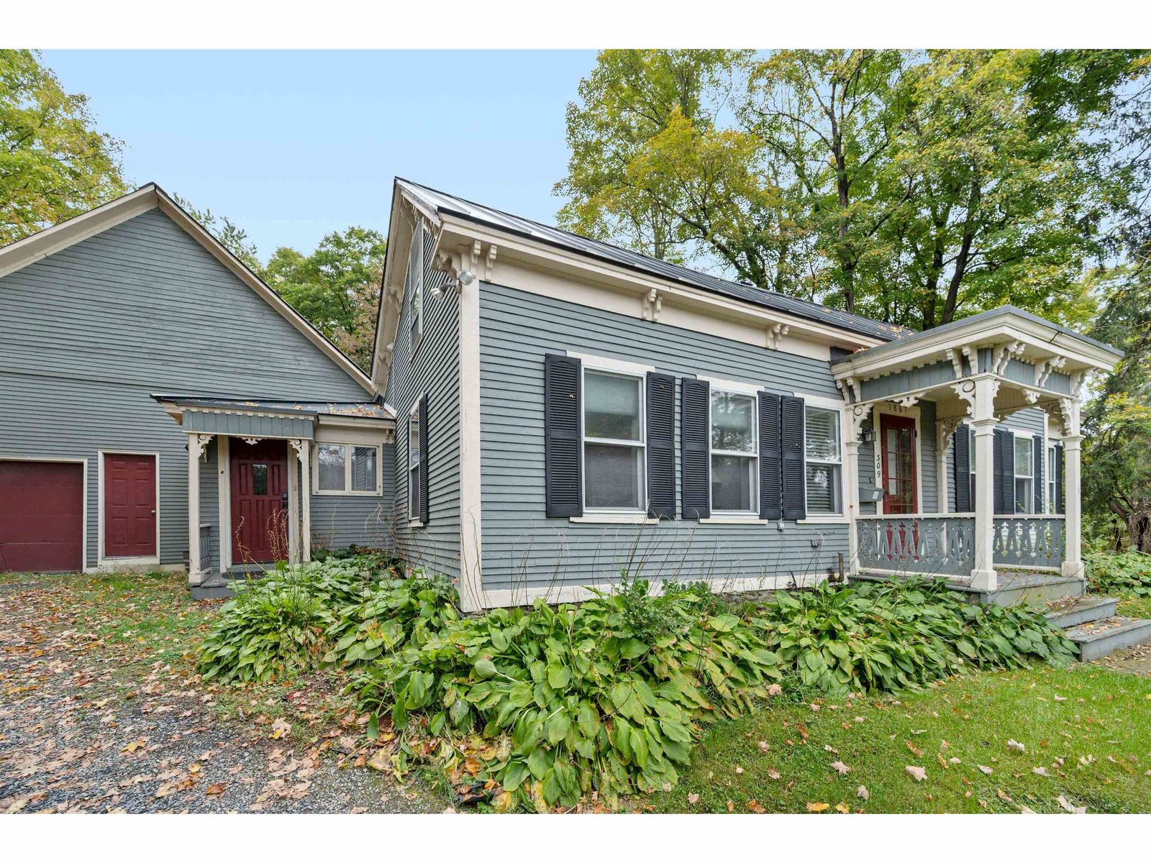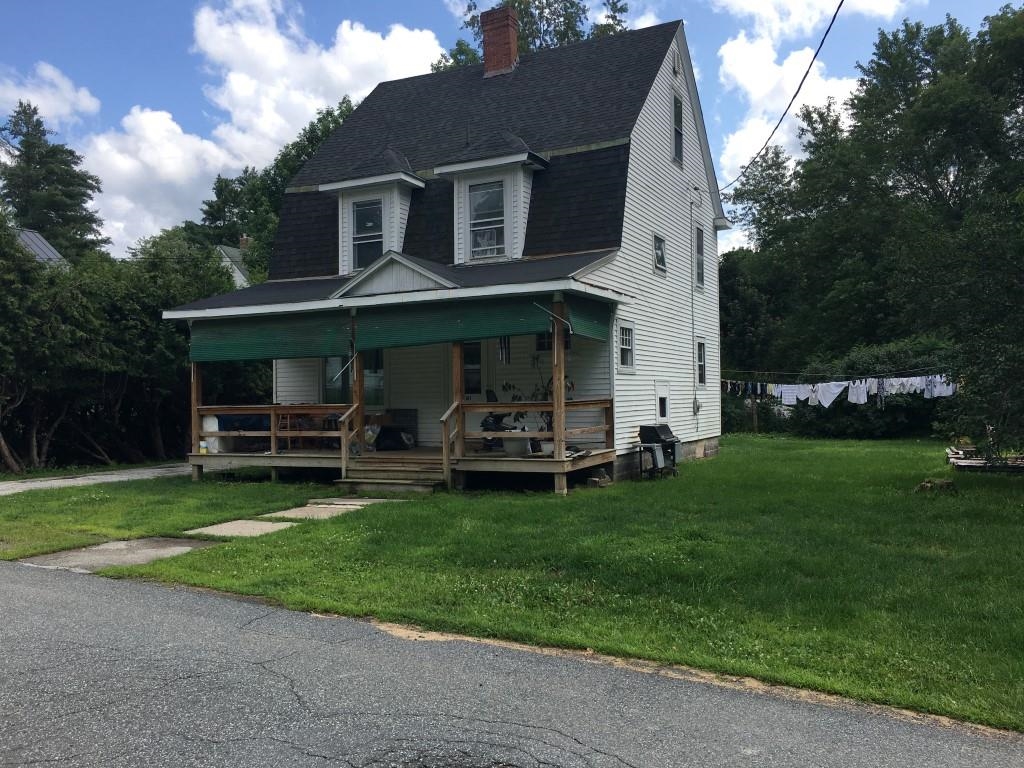Sold Status
$370,000 Sold Price
House Type
3 Beds
2 Baths
1,916 Sqft
Sold By Heney Realtors - Element Real Estate (Montpelier)
Similar Properties for Sale
Request a Showing or More Info

Call: 802-863-1500
Mortgage Provider
Mortgage Calculator
$
$ Taxes
$ Principal & Interest
$
This calculation is based on a rough estimate. Every person's situation is different. Be sure to consult with a mortgage advisor on your specific needs.
Washington County
The Sheffield, is a 3-BR, 2-bath Gambrel on 10.1 +/- mostly woodland acres in West Berlin. First floor has a large living room, separate corner dining room with exit doors to the private deck. Oak cabinetry in the U-shaped kitchen. First floor den/office with closet could easily become a ground-level bedroom. Full bath with shower/tub, and an adjacent laundry room with front loading appliances. Upstairs, there is a full-depth primary bedroom with two double closets. The second upstairs bedroom is also enormous! Plus there's a third upstairs bedroom on the southeast corner, currently used as an office. The upstairs bath is located straight ahead at the top of the stairway, with one-piece shower/tub, and double-sink vanity. Basement has noticeably impressive concrete walls and flooring with 7 1/2+/- tall ceilings. Great space for a workshop. Bulkhead access. Covered entry porch and standing seam metal roof, too! Detached 2-car garage with auto openers, and attached shed storage. A little paint here and there would result in a quick, easy and transformative refresh! Fresh eggs for sale at the farm store next door, too. †
Property Location
Property Details
| Sold Price $370,000 | Sold Date Oct 28th, 2024 | |
|---|---|---|
| List Price $365,000 | Total Rooms 8 | List Date Aug 26th, 2024 |
| Cooperation Fee Unknown | Lot Size 10.1 Acres | Taxes $7,580 |
| MLS# 5011545 | Days on Market 87 Days | Tax Year 2024 |
| Type House | Stories 2 | Road Frontage 604 |
| Bedrooms 3 | Style | Water Frontage |
| Full Bathrooms 2 | Finished 1,916 Sqft | Construction No, Existing |
| 3/4 Bathrooms 0 | Above Grade 1,916 Sqft | Seasonal No |
| Half Bathrooms 0 | Below Grade 0 Sqft | Year Built 1989 |
| 1/4 Bathrooms 0 | Garage Size 2 Car | County Washington |
| Interior FeaturesDining Area, Natural Light, Laundry - 1st Floor |
|---|
| Equipment & AppliancesRefrigerator, Range-Electric, Dishwasher, Washer, Dryer, Smoke Detector, CO Detector |
| Bath - Full 9'7x6'9, 2nd Floor | Bath - Full 8'5x4'10, 1st Floor | Living Room 20'2x12'1, 1st Floor |
|---|---|---|
| Dining Room 11'7x12'1, 1st Floor | Kitchen 11'9x9', 1st Floor | Laundry Room 6'9x6'2, 1st Floor |
| Office/Study 12'6x11'9, 1st Floor | Primary Bedroom 19'x12'4+7x1'10, 2nd Floor | Bedroom 17'10x10'3, 2nd Floor |
| Bedroom 11'7x10'3+7'x1'10, 2nd Floor | Workshop 20'x12', Basement |
| Construction |
|---|
| BasementInterior, Bulkhead, Unfinished, Concrete, Interior Stairs, Full, Unfinished |
| Exterior FeaturesDeck, Porch - Covered, Storage |
| Exterior | Disability Features |
|---|---|
| Foundation Poured Concrete | House Color Natural |
| Floors Vinyl, Carpet | Building Certifications |
| Roof Standing Seam, Metal | HERS Index |
| DirectionsFrom the traffic signal where Routes 12 and 2 intersect with the So. end of Main St (Downtown Montpelier), turn onto Northfield St (RT 12) and travel So. for 5.3 mi. Just as you are entering Riverton, take a slight right where RT 12 curves to the left, onto Chandler Rd. Go 1.7 mi. Drive on left. |
|---|
| Lot Description, Near Railroad, Rural Setting |
| Garage & Parking Garage, On-Site |
| Road Frontage 604 | Water Access |
|---|---|
| Suitable UseResidential | Water Type |
| Driveway Gravel | Water Body |
| Flood Zone No | Zoning Res 2 |
| School District Washington Central | Middle |
|---|---|
| Elementary Berlin Elementary School | High Union 32 High UHSD #41 |
| Heat Fuel Oil | Excluded |
|---|---|
| Heating/Cool None, Hot Water, Baseboard | Negotiable |
| Sewer Septic, Septic | Parcel Access ROW No |
| Water | ROW for Other Parcel No |
| Water Heater | Financing |
| Cable Co Trans-video | Documents Survey, Deed, Septic Design, Property Disclosure, Septic Design, Survey, Tax Map |
| Electric Circuit Breaker(s), 200 Amp | Tax ID 060-018-10847 |

† The remarks published on this webpage originate from Listed By Lori Holt of BHHS Vermont Realty Group/Montpelier via the PrimeMLS IDX Program and do not represent the views and opinions of Coldwell Banker Hickok & Boardman. Coldwell Banker Hickok & Boardman cannot be held responsible for possible violations of copyright resulting from the posting of any data from the PrimeMLS IDX Program.

 Back to Search Results
Back to Search Results










