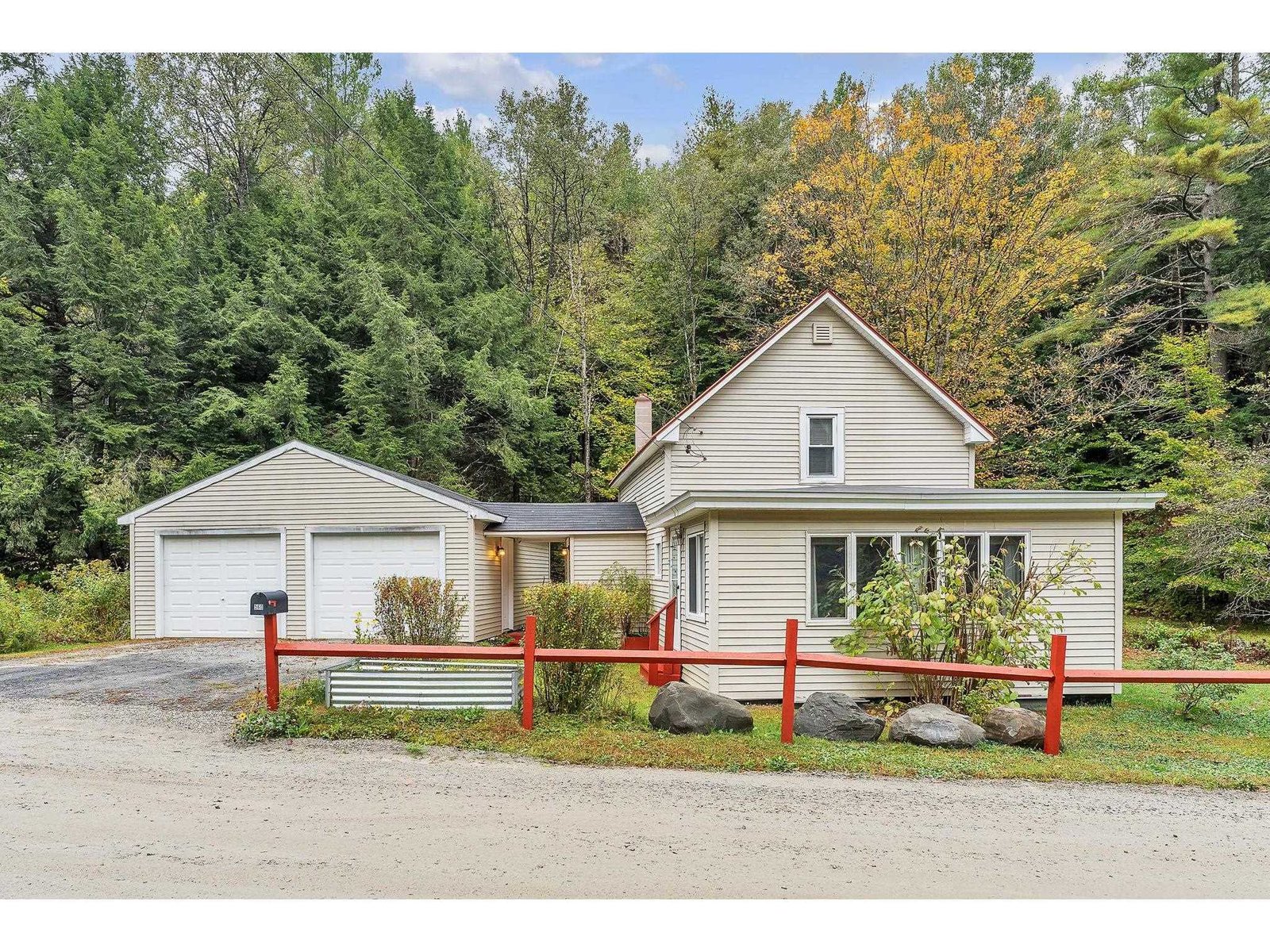Sold Status
$185,000 Sold Price
House Type
3 Beds
2 Baths
1,992 Sqft
Sold By
Similar Properties for Sale
Request a Showing or More Info

Call: 802-863-1500
Mortgage Provider
Mortgage Calculator
$
$ Taxes
$ Principal & Interest
$
This calculation is based on a rough estimate. Every person's situation is different. Be sure to consult with a mortgage advisor on your specific needs.
Washington County
This house sits up on a sunny knoll with views of hills across the valley. Big, level back yard has gorgeous perennial gardens, small water feature with fountain, large back deck with awnings, and all this surrounded by beautiful woods for privacy. Terrific one floor living no steps from garage through breezeway and into house. Living room and eat-in kitchen both have sliding glass doors opening to front and back decks. Everything is in great condition and interior has been newly painted. Owner hired Efficiency Vermont to assess all areas of the house for heat loss and all the recommendations have been completed. †
Property Location
Property Details
| Sold Price $185,000 | Sold Date Nov 21st, 2012 | |
|---|---|---|
| List Price $199,000 | Total Rooms 6 | List Date Aug 9th, 2010 |
| Cooperation Fee Unknown | Lot Size 3.1 Acres | Taxes $4,034 |
| MLS# 4017467 | Days on Market 5218 Days | Tax Year 2012 |
| Type House | Stories 1 | Road Frontage 330 |
| Bedrooms 3 | Style Ranch, Walkout Lower Level | Water Frontage |
| Full Bathrooms 1 | Finished 1,992 Sqft | Construction Existing |
| 3/4 Bathrooms 1 | Above Grade 1,092 Sqft | Seasonal No |
| Half Bathrooms 0 | Below Grade 900 Sqft | Year Built 1972 |
| 1/4 Bathrooms | Garage Size 2 Car | County Washington |
| Interior Features1st Floor Laundry, 1st Floor Primary BR, Alternative Heat Stove, Cable, Central Vacuum, Dining Area, Eat-in Kitchen, Fireplace-Wood, Hearth, Living Room, Mudroom, Smoke Det-Battery Powered, Walk-in Closet, Wood Stove, 2 Fireplaces |
|---|
| Equipment & AppliancesCentral Vacuum, CO Detector, Dehumidifier, Dishwasher, Dryer, Microwave, Range-Gas, Refrigerator, Satellite Dish, Smoke Detector, Trash Compactor, Washer, Window Treatment, Wood Stove |
| Primary Bedroom 14x16 1st Floor | 2nd Bedroom 8x10 1st Floor | 3rd Bedroom 14x19 0th Floor |
|---|---|---|
| Living Room 14x18 1st Floor | Kitchen 11.5x21 1st Floor | Family Room 26x18 0th Floor |
| Full Bath 1st Floor |
| ConstructionWood Frame |
|---|
| BasementDaylight, Finished, Full, Interior Stairs, Storage Space, Walk Out |
| Exterior Features |
| Exterior Masonite | Disability Features 1st Floor Full Bathrm, 1st Flr Hard Surface Flr., Access. Laundry No Steps, Access. Parking, One-Level Home |
|---|---|
| Foundation Concrete | House Color Grey |
| Floors Laminate,Parquet,Vinyl | Building Certifications |
| Roof Shingle-Asphalt | HERS Index |
| DirectionsFrom Montpelier take Route 12 towards Northfield and take right onto Chandler Road before the little hamlet of Riverton. House will be on the right just a couple hundred yards off Route 12. |
|---|
| Lot DescriptionLevel, Sloping, View, Wooded |
| Garage & Parking 6+ Parking Spaces, Attached, Direct Entry, Storage Above |
| Road Frontage 330 | Water Access |
|---|---|
| Suitable Use | Water Type |
| Driveway Gravel | Water Body |
| Flood Zone No | Zoning Residential |
| School District Berlin | Middle U-32 |
|---|---|
| Elementary Berlin Elementary School | High U-32 |
| Heat Fuel Oil, Wood | Excluded |
|---|---|
| Heating/Cool Baseboard, Hot Water, Stove | Negotiable |
| Sewer 1000 Gallon, Concrete, Grey Water, Leach Field, Private, Septic | Parcel Access ROW |
| Water Drilled Well, Private | ROW for Other Parcel Yes |
| Water Heater Off Boiler, Owned | Financing |
| Cable Co | Documents Deed, ROW (Right-Of-Way) |
| Electric 100 Amp, Circuit Breaker(s) | Tax ID 06001811048 |

† The remarks published on this webpage originate from Listed By Sue Aldrich of Coldwell Banker Classic Properties via the PrimeMLS IDX Program and do not represent the views and opinions of Coldwell Banker Hickok & Boardman. Coldwell Banker Hickok & Boardman cannot be held responsible for possible violations of copyright resulting from the posting of any data from the PrimeMLS IDX Program.

 Back to Search Results
Back to Search Results







