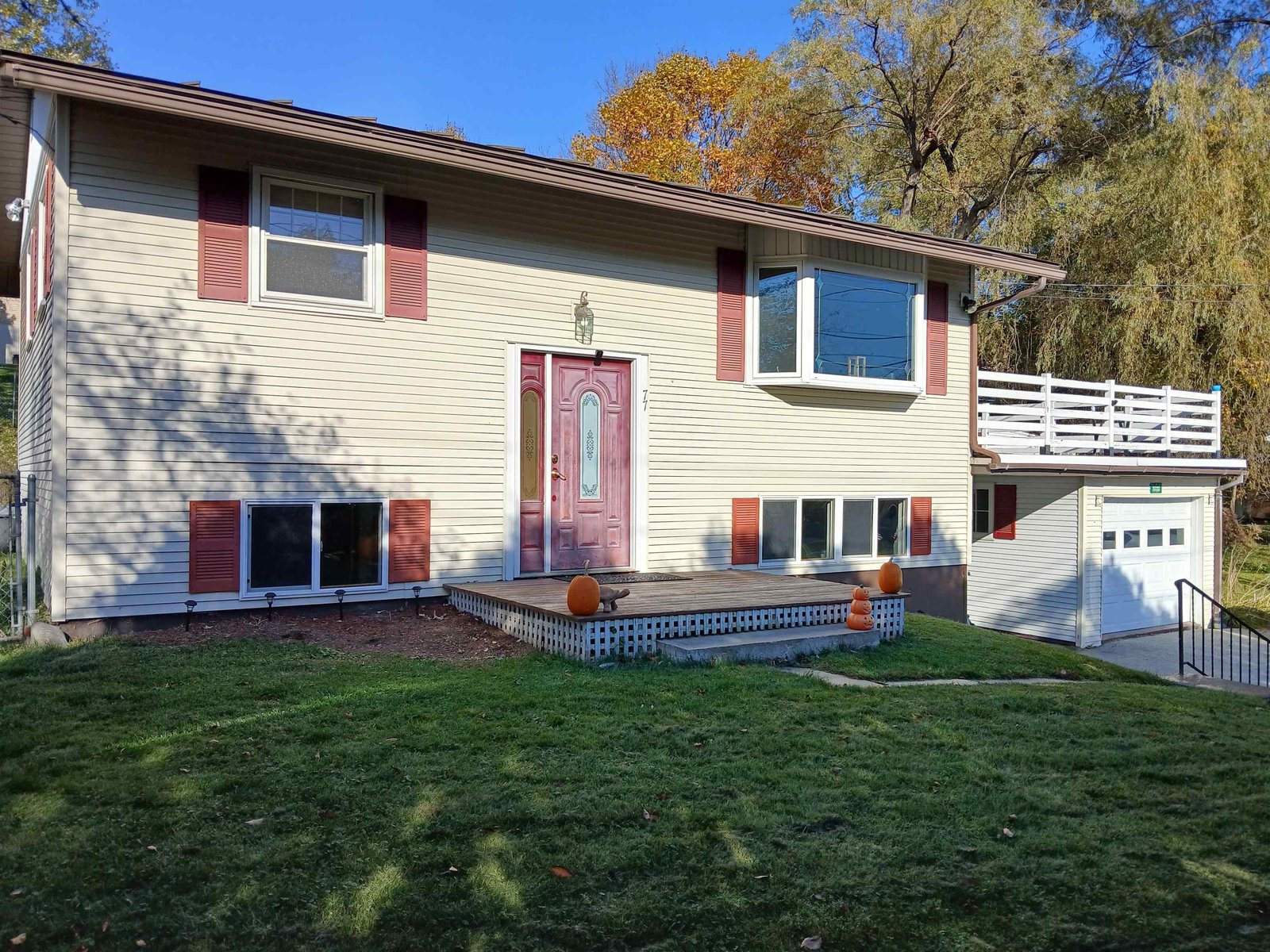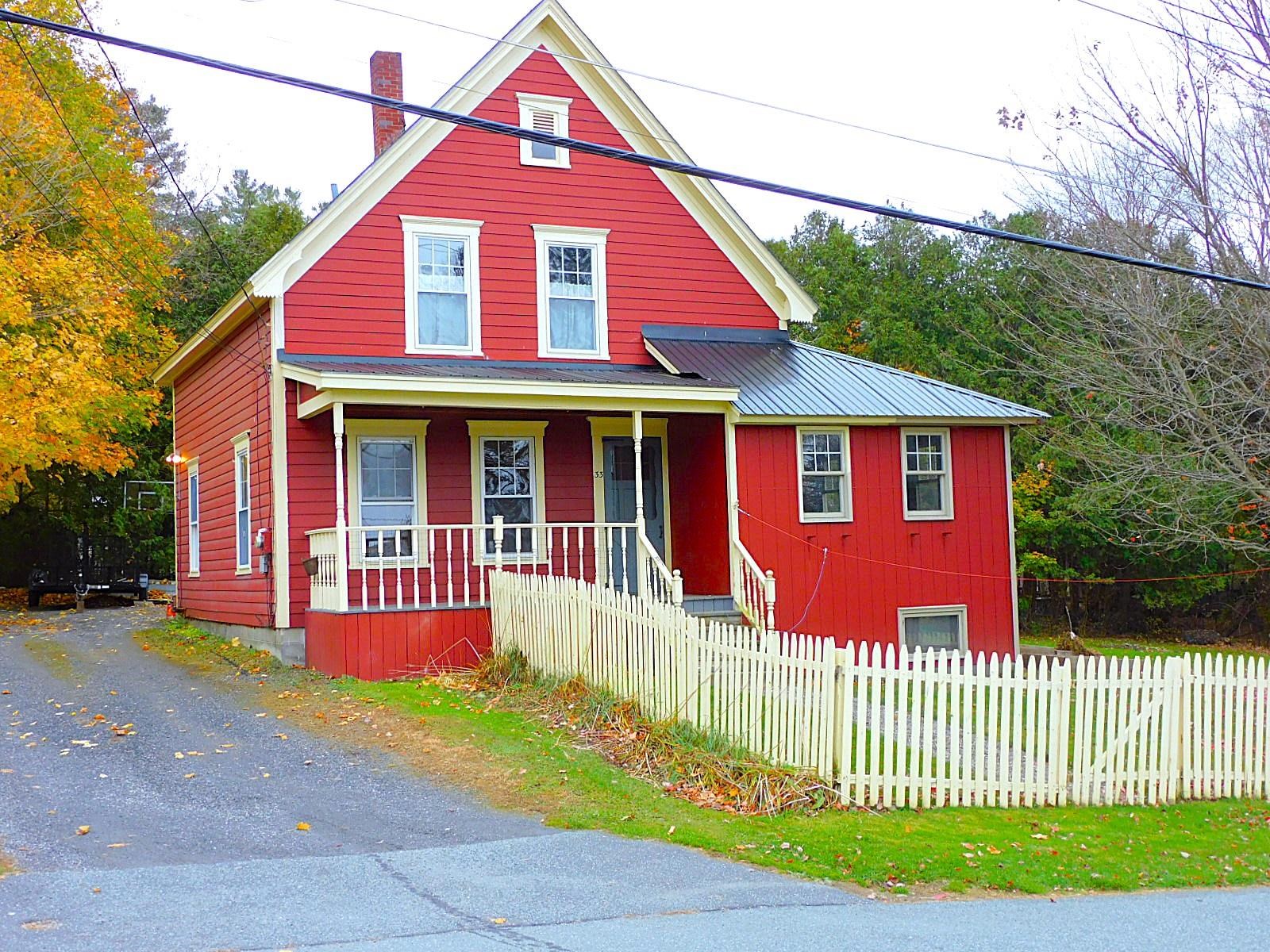Sold Status
$285,000 Sold Price
House Type
3 Beds
2 Baths
1,277 Sqft
Sold By KW Vermont
Similar Properties for Sale
Request a Showing or More Info

Call: 802-863-1500
Mortgage Provider
Mortgage Calculator
$
$ Taxes
$ Principal & Interest
$
This calculation is based on a rough estimate. Every person's situation is different. Be sure to consult with a mortgage advisor on your specific needs.
Washington County
This home was bought in September 2021 and completely renovated from many new exterior walls, roof, partial sill replacement, foundation repairs, high R-value wall and attic insulation, spray foam insulated basement, electrical entrance and all wiring, plumbing, windows, doors, siding, appliances, kitchen cabinets, custom cherry butcher block island top, bathrooms, electric fireplace, owner's suite, refinished wood floors, LifeProof vinyl planks, mudroom addition, lights and ceiling fans, garage doors, garage slab, complete exterior drainage, landscaping, mold remediation, bluetooth speakers, and so much more! Wired for fiber internet. Property owned by a Vermont Licensed Real Estate Salesperson/Realtor through an LLC. †
Property Location
Property Details
| Sold Price $285,000 | Sold Date Mar 7th, 2022 | |
|---|---|---|
| List Price $285,000 | Total Rooms 12 | List Date Mar 7th, 2022 |
| Cooperation Fee Unknown | Lot Size 1.2 Acres | Taxes $2,904 |
| MLS# 4900074 | Days on Market 990 Days | Tax Year 2021 |
| Type House | Stories 1 | Road Frontage 100 |
| Bedrooms 3 | Style Ranch | Water Frontage |
| Full Bathrooms 1 | Finished 1,277 Sqft | Construction No, Existing |
| 3/4 Bathrooms 1 | Above Grade 1,277 Sqft | Seasonal No |
| Half Bathrooms 0 | Below Grade 0 Sqft | Year Built 1948 |
| 1/4 Bathrooms 0 | Garage Size 2 Car | County Washington |
| Interior FeaturesCedar Closet, Ceiling Fan, Dining Area, Fireplaces - 1, Kitchen Island, Light Fixtures -Enrgy Rtd, Lighting - LED, Primary BR w/ BA, Walk-in Closet, Laundry - 1st Floor |
|---|
| Equipment & AppliancesRefrigerator, Range-Electric, Microwave, Refrigerator |
| Kitchen 1st Floor | Foyer 1st Floor | Other Walk-in mudroom closet, 1st Floor |
|---|---|---|
| Dining Room 1st Floor | Living Room 1st Floor | Bath - Full 1st Floor |
| Bedroom 1st Floor | Bedroom 1st Floor | Primary Bedroom 1st Floor |
| Bath - 3/4 1st Floor | Other Walk-in master closet, 1st Floor | Laundry Room 1st Floor |
| ConstructionWood Frame |
|---|
| BasementInterior, Unfinished, Concrete, Interior Stairs, Full, Stairs - Interior, Unfinished |
| Exterior FeaturesFence - Partial, Garden Space, Outbuilding, Patio, Windows - Double Pane |
| Exterior Vinyl Siding, Wood Siding | Disability Features 1st Floor 3/4 Bathrm, 1st Floor Bedroom, 1st Floor Full Bathrm, 1st Floor Hrd Surfce Flr, Hard Surface Flooring, 1st Floor Laundry |
|---|---|
| Foundation Concrete | House Color Green |
| Floors Vinyl Plank, Wood | Building Certifications |
| Roof Shingle-Architectural | HERS Index |
| DirectionsLocated at 190 US Rt 302 in Berlin, between Barre and Montpelier. |
|---|
| Lot DescriptionNo, Wooded, Sloping, Level, Stream, Wooded |
| Garage & Parking Detached, Storage Above, Driveway, Garage |
| Road Frontage 100 | Water Access |
|---|---|
| Suitable UseResidential | Water Type |
| Driveway Gravel | Water Body |
| Flood Zone No | Zoning Res |
| School District NA | Middle U-32 |
|---|---|
| Elementary Berlin Elementary School | High U32 High School |
| Heat Fuel Gas-LP/Bottle | Excluded |
|---|---|
| Heating/Cool None, Radiator, Hot Water | Negotiable |
| Sewer Public | Parcel Access ROW |
| Water Public | ROW for Other Parcel |
| Water Heater On Demand | Financing |
| Cable Co Fidium | Documents Deed, Tax Map |
| Electric 100 Amp, Circuit Breaker(s) | Tax ID 060-018-10386 |

† The remarks published on this webpage originate from Listed By Martha Lange of BHHS Vermont Realty Group/Montpelier via the PrimeMLS IDX Program and do not represent the views and opinions of Coldwell Banker Hickok & Boardman. Coldwell Banker Hickok & Boardman cannot be held responsible for possible violations of copyright resulting from the posting of any data from the PrimeMLS IDX Program.

 Back to Search Results
Back to Search Results










