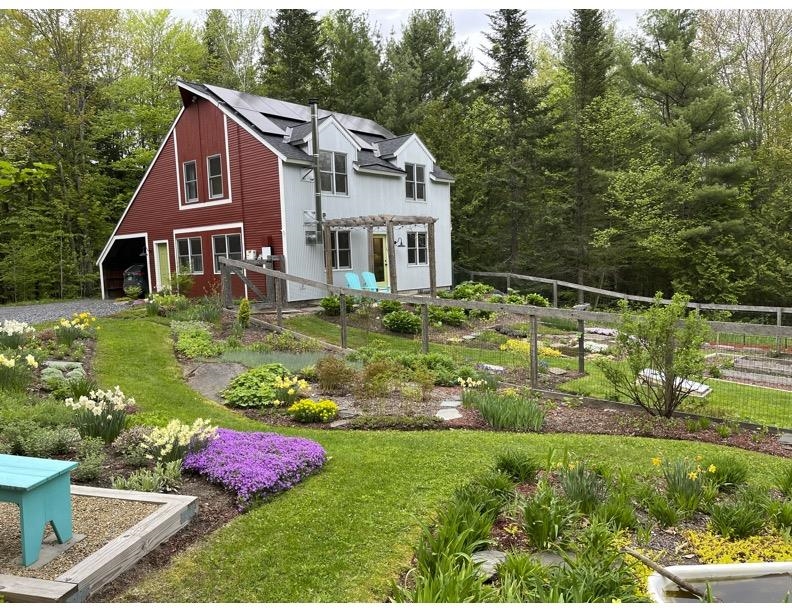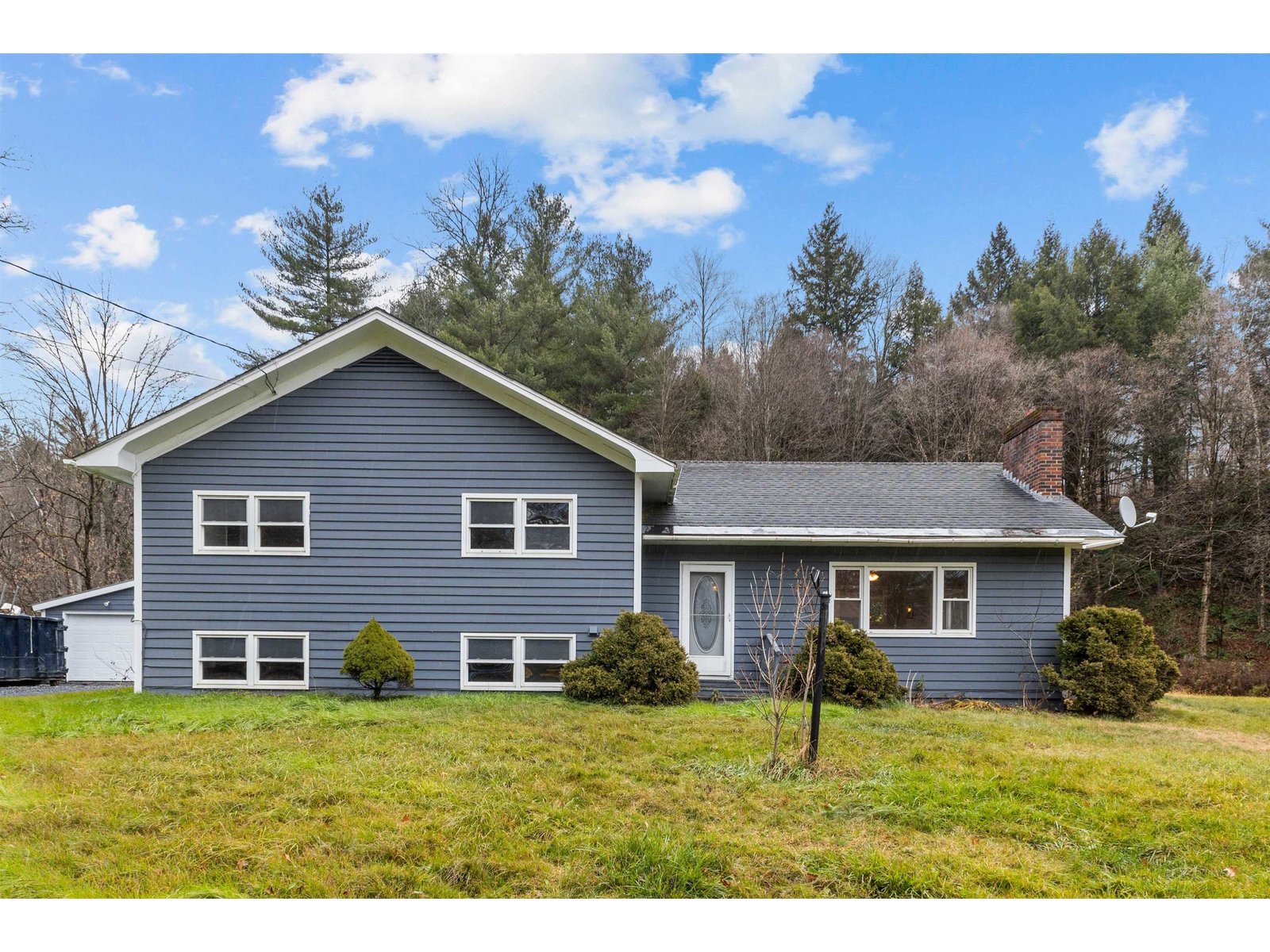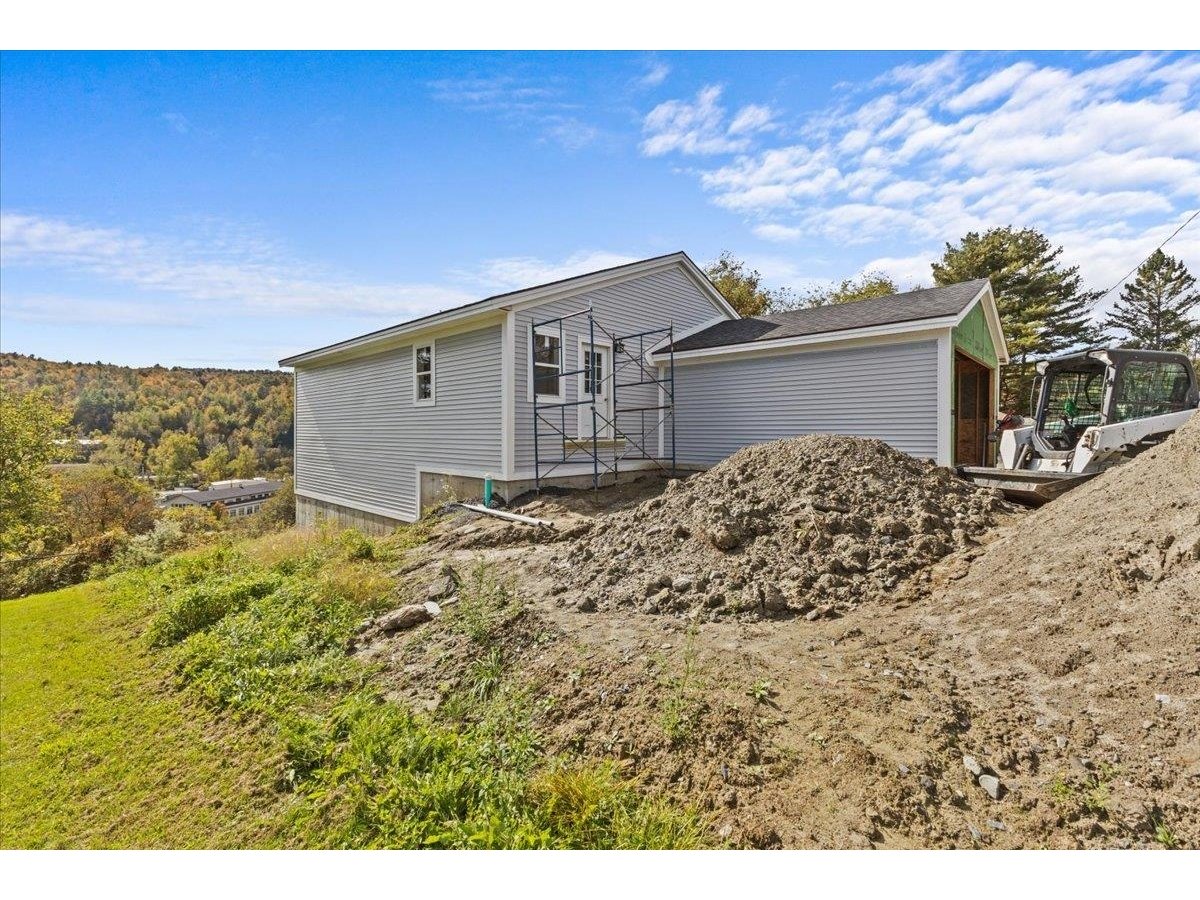Sold Status
$395,000 Sold Price
House Type
2 Beds
3 Baths
2,719 Sqft
Sold By
Similar Properties for Sale
Request a Showing or More Info

Call: 802-863-1500
Mortgage Provider
Mortgage Calculator
$
$ Taxes
$ Principal & Interest
$
This calculation is based on a rough estimate. Every person's situation is different. Be sure to consult with a mortgage advisor on your specific needs.
Washington County
Spacious 5-rm Contemporary residence with a 3-rm professional office, sited down a long, flat driveway for privacy on a 5.75+/- acre lot with stone wall, fruit-bearing (apples, cherry, pear, plum) trees, berries, established asparagus bed, and distant mountain views featuring Camel's Hump. Cherry kitchen with island, double oven and 6-burner gas range/oven. Formal living rm plus Great/Family rm with cathedral ceilings, brick fireplace w/ insert, and direct access to rear deck. Predominantly hardwood flooring on main level. Chair-lift in place to second floor where the main BR's have vaulted ceilings & stained glass windows. Direct access to the professional office space from main house. Plus a private exterior entrance for clients. In-ground swimming pool with pool house. Recent exterior paint, gutters and 2/3 new roof shingles. Country setting directly abutting Boyer State Forest where the Montpelier Mountain Bike path can be enjoyed. Property tax figure includes a Veteran's Exemption. †
Property Location
Property Details
| Sold Price $395,000 | Sold Date Jan 9th, 2020 | |
|---|---|---|
| List Price $397,500 | Total Rooms 9 | List Date Sep 25th, 2019 |
| Cooperation Fee Unknown | Lot Size 5.75 Acres | Taxes $7,062 |
| MLS# 4778736 | Days on Market 1884 Days | Tax Year 2019 |
| Type House | Stories 2 | Road Frontage 198 |
| Bedrooms 2 | Style Saltbox, Contemporary | Water Frontage |
| Full Bathrooms 1 | Finished 2,719 Sqft | Construction No, Existing |
| 3/4 Bathrooms 1 | Above Grade 2,719 Sqft | Seasonal No |
| Half Bathrooms 1 | Below Grade 0 Sqft | Year Built 1978 |
| 1/4 Bathrooms 0 | Garage Size 2 Car | County Washington |
| Interior FeaturesCeiling Fan, Dining Area, Fireplaces - 1, Kitchen Island, Kitchen/Dining, Lead/Stain Glass, Natural Woodwork, Soaking Tub, Vaulted Ceiling, Walk-in Closet, Walk-in Pantry, Wood Stove Insert, Laundry - 1st Floor |
|---|
| Equipment & AppliancesRefrigerator, Range-Gas, Dishwasher, Washer, Double Oven, Microwave, Dryer, Exhaust Hood, Radon Mitigation |
| Kitchen 11'9x14'4, 1st Floor | Dining Room 11'4x9'2, 1st Floor | Living Room 23'1x11'5, 1st Floor |
|---|---|---|
| Family Room 19'7x15'1, 1st Floor | Primary Bedroom 23'1x11'5, 2nd Floor | Bedroom 19'2x11'4, 2nd Floor |
| Den 10'10x16'5, 2nd Floor | Other 9'x5'9, 1st Floor | Other 12'1x5'9, 2nd Floor |
| Other 7'x7'9, 2nd Floor |
| ConstructionWood Frame |
|---|
| BasementInterior, Unfinished, Partial, Crawl Space, Full |
| Exterior FeaturesDeck, Pool - In Ground, Porch - Covered, Shed |
| Exterior Wood, Clapboard | Disability Features 1st Floor 1/2 Bathrm, Multi-lvl w/Lift, Bathrm w/tub, Bathrm w/step-in Shower, Multi-Level w/Lift |
|---|---|
| Foundation Concrete | House Color Brown |
| Floors Tile, Carpet, Slate/Stone, Hardwood | Building Certifications |
| Roof Shingle-Asphalt | HERS Index |
| DirectionsFrom Exit 7 off I-89, take right at first traffic signal onto Paine Turnpike. First right onto Crosstown Road. Follow the road for 1.9 miles to driveway on right, just before the Howard Cemetery and the Boyer State Forest parking lot. |
|---|
| Lot Description, Mountain View, View, Landscaped, Country Setting, Rural Setting, Adjoins St/Natl Forest |
| Garage & Parking Detached, Auto Open, Garage, Off-Site, Unpaved |
| Road Frontage 198 | Water Access |
|---|---|
| Suitable UseOther, Land:Mixed, Residential | Water Type |
| Driveway Gravel | Water Body |
| Flood Zone No | Zoning Highland Conser |
| School District NA | Middle U-32 |
|---|---|
| Elementary Berlin Elementary School | High Union 32 High UHSD #41 |
| Heat Fuel Wood, Oil | Excluded Weathervane on garage |
|---|---|
| Heating/Cool Multi Zone, Multi Zone, Hot Water, Baseboard | Negotiable |
| Sewer Septic, Private | Parcel Access ROW |
| Water Other, Drilled Well | ROW for Other Parcel |
| Water Heater Off Boiler | Financing |
| Cable Co XFinity | Documents Deed, Deed |
| Electric Circuit Breaker(s) | Tax ID 060-018-10852 |

† The remarks published on this webpage originate from Listed By Lori Holt of BHHS Vermont Realty Group/Montpelier via the PrimeMLS IDX Program and do not represent the views and opinions of Coldwell Banker Hickok & Boardman. Coldwell Banker Hickok & Boardman cannot be held responsible for possible violations of copyright resulting from the posting of any data from the PrimeMLS IDX Program.

 Back to Search Results
Back to Search Results










