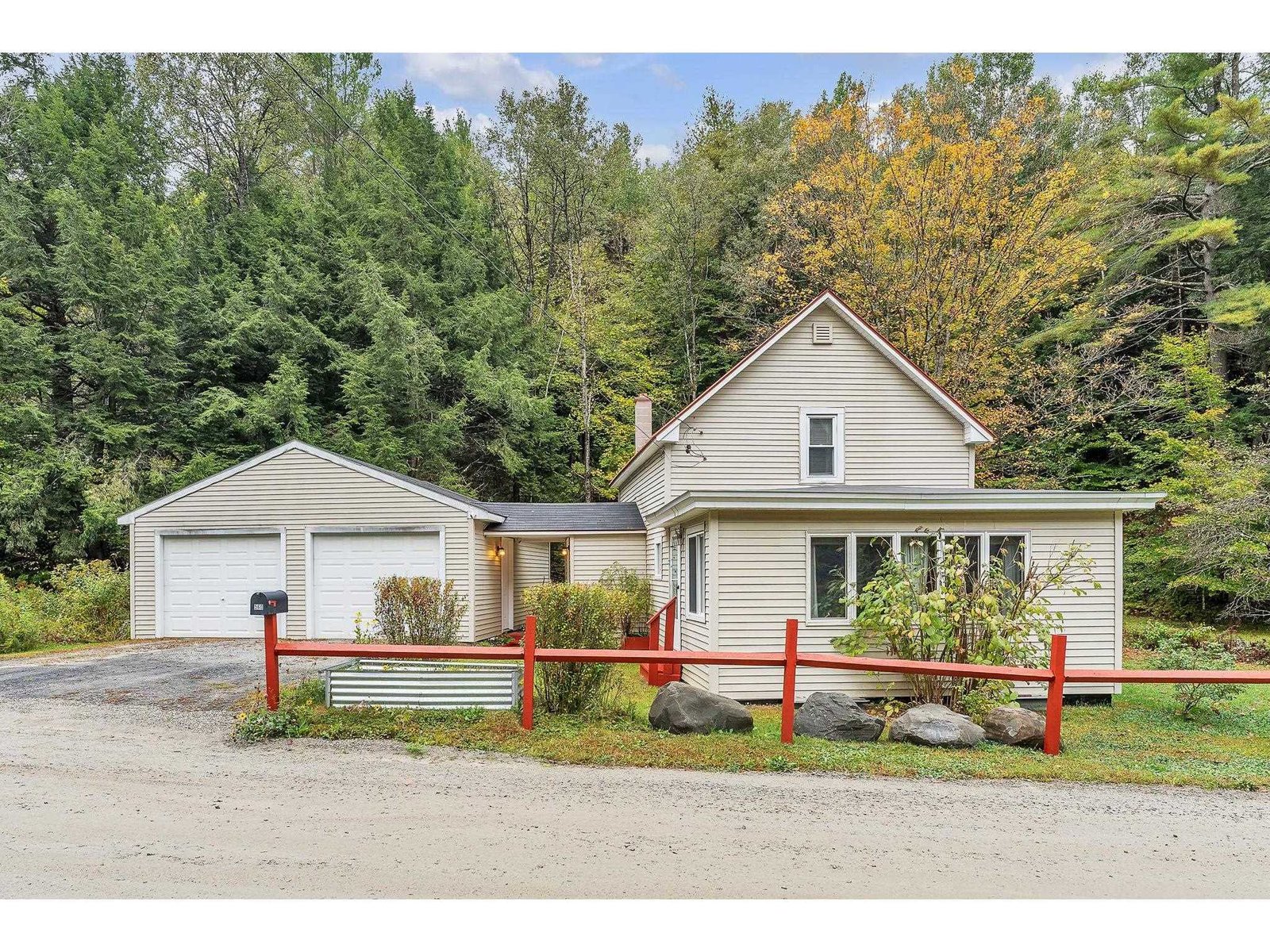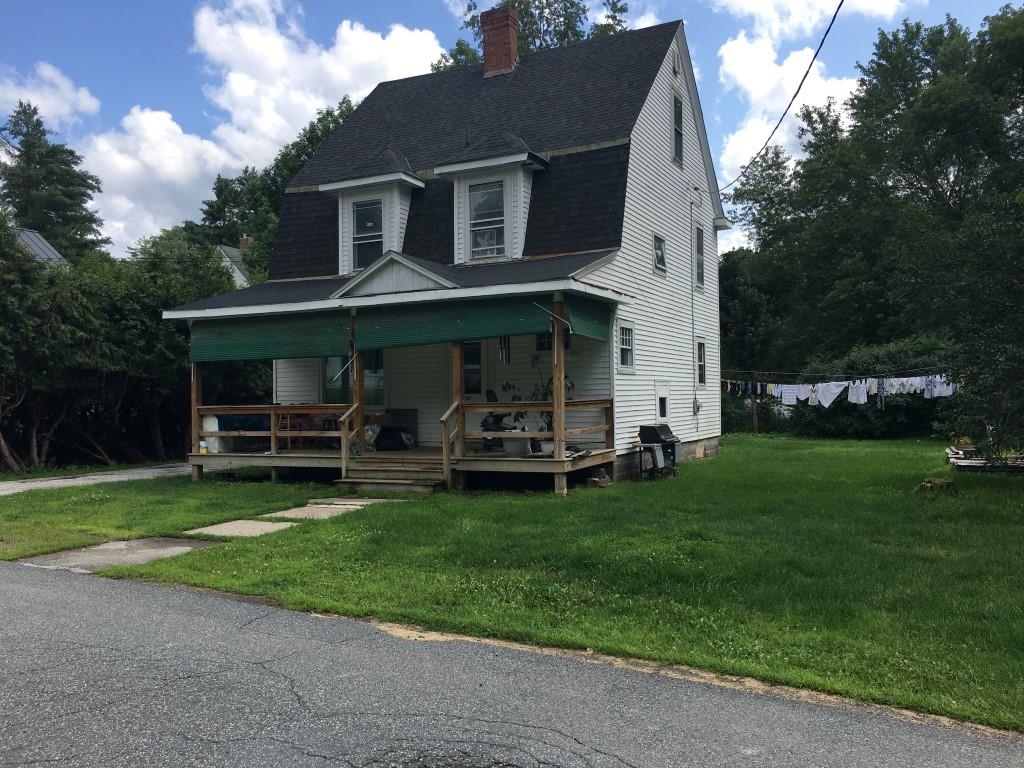Sold Status
$315,000 Sold Price
House Type
3 Beds
1 Baths
960 Sqft
Sold By KW Vermont-Stowe
Similar Properties for Sale
Request a Showing or More Info

Call: 802-863-1500
Mortgage Provider
Mortgage Calculator
$
$ Taxes
$ Principal & Interest
$
This calculation is based on a rough estimate. Every person's situation is different. Be sure to consult with a mortgage advisor on your specific needs.
Washington County
Sitting in the middle of a full acre, this open and bright ranch-style home has just what you need. The house has been recently updated and upgraded so you’ll be able to move on in with ease. Some of the improvements to highlight include cellulose insulation that has been added to the attic, new double paned windows, new carpet and vinyl flooring throughout, a fully renovated bathroom, an updated kitchen with plenty of counter space, and a new boiler. The partly finished walk-out basement also provides roughly 800 square feet of space that could easily be completed should the need for more room arise. Outside, you’ll certainly enjoy spending time entertaining and relaxing alike on the large front porch or out in the backyard. The curtain of trees surrounding the property provides a comfortable privacy and buffer from the sounds of the road. Schedule your private viewing today or come to the open house 9/20/23 4-6pm. †
Property Location
Property Details
| Sold Price $315,000 | Sold Date Nov 27th, 2023 | |
|---|---|---|
| List Price $314,900 | Total Rooms 6 | List Date Sep 18th, 2023 |
| Cooperation Fee Unknown | Lot Size 1 Acres | Taxes $3,890 |
| MLS# 4970419 | Days on Market 430 Days | Tax Year 2023 |
| Type House | Stories 1 | Road Frontage 320 |
| Bedrooms 3 | Style Ranch | Water Frontage |
| Full Bathrooms 1 | Finished 960 Sqft | Construction No, Existing |
| 3/4 Bathrooms 0 | Above Grade 960 Sqft | Seasonal No |
| Half Bathrooms 0 | Below Grade 0 Sqft | Year Built 1976 |
| 1/4 Bathrooms 0 | Garage Size Car | County Washington |
| Interior Features |
|---|
| Equipment & Appliances |
| ConstructionWood Frame |
|---|
| BasementInterior, Partially Finished |
| Exterior Features |
| Exterior Composition | Disability Features |
|---|---|
| Foundation Concrete | House Color |
| Floors | Building Certifications |
| Roof Shingle-Asphalt | HERS Index |
| DirectionsFrom Route 12, turn on to Gordon Drive and bear right and continue up to the house. Sign in yard. |
|---|
| Lot Description, Secluded, Country Setting, Open, Secluded, Valley, Rural Setting |
| Garage & Parking , |
| Road Frontage 320 | Water Access |
|---|---|
| Suitable Use | Water Type |
| Driveway Dirt | Water Body |
| Flood Zone No | Zoning RL-40 |
| School District Berlin School District | Middle Berlin Elementary School |
|---|---|
| Elementary Berlin Elementary School | High Union 32 High UHSD #41 |
| Heat Fuel Oil | Excluded Washer, Dryer |
|---|---|
| Heating/Cool None, Hot Water | Negotiable |
| Sewer Septic | Parcel Access ROW |
| Water Drilled Well | ROW for Other Parcel |
| Water Heater Tank, Off Boiler | Financing |
| Cable Co | Documents |
| Electric Circuit Breaker(s) | Tax ID 060-018-10029 |

† The remarks published on this webpage originate from Listed By Hannah Dawson of The Real Estate Collaborative via the PrimeMLS IDX Program and do not represent the views and opinions of Coldwell Banker Hickok & Boardman. Coldwell Banker Hickok & Boardman cannot be held responsible for possible violations of copyright resulting from the posting of any data from the PrimeMLS IDX Program.

 Back to Search Results
Back to Search Results










