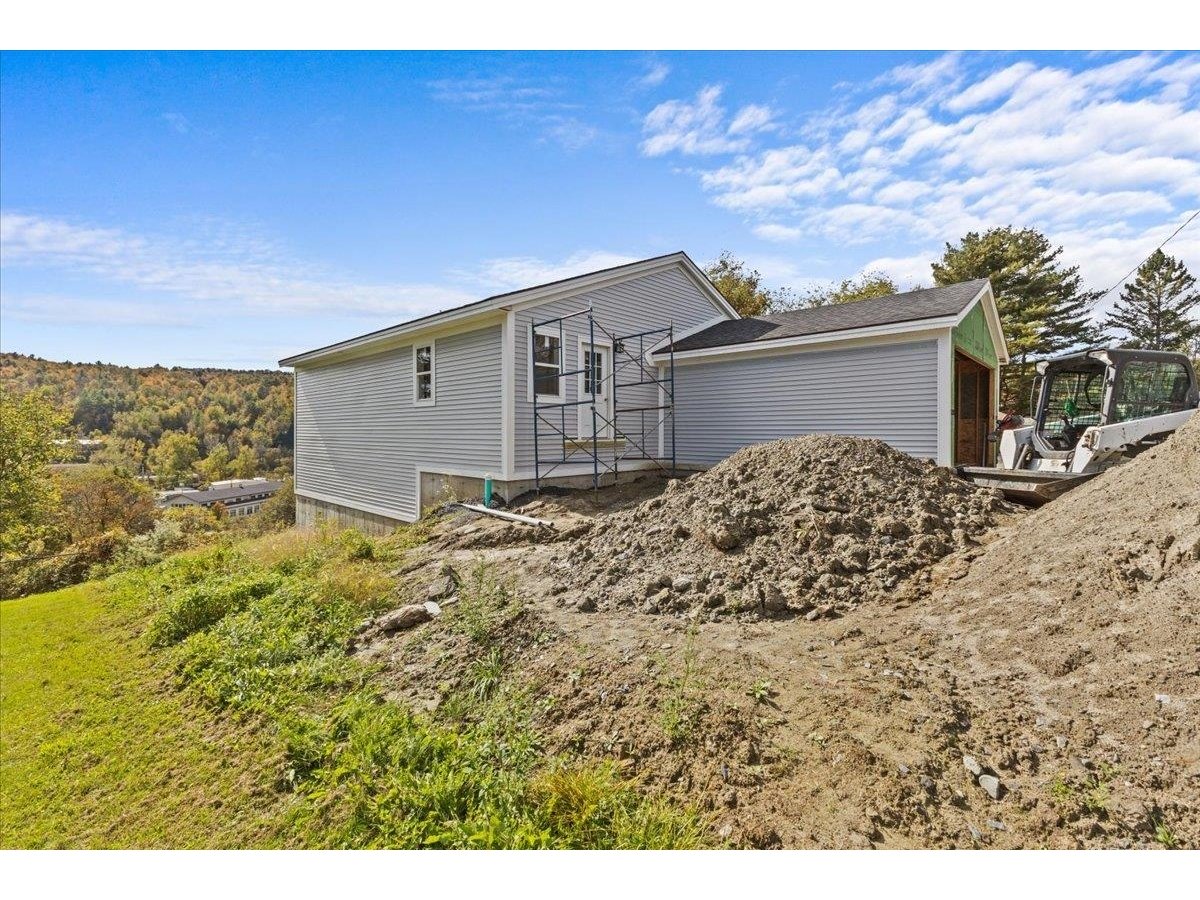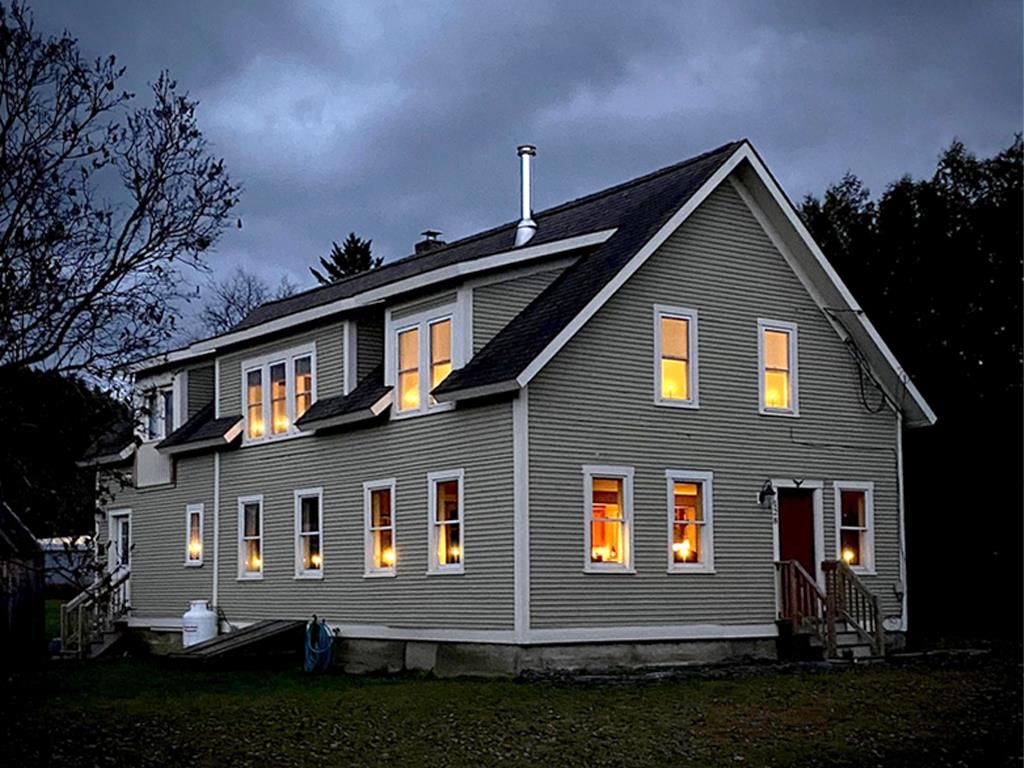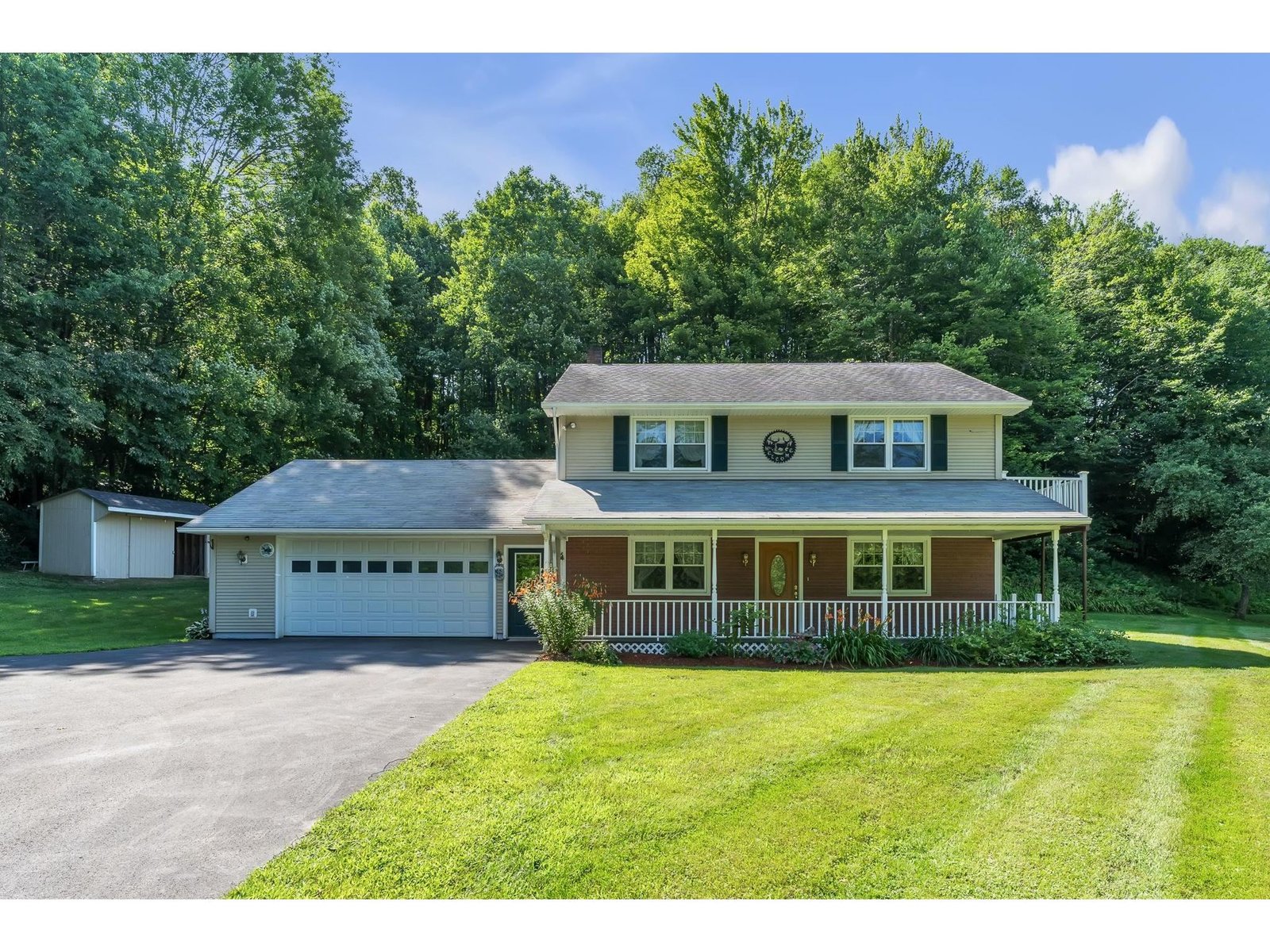Sold Status
$525,000 Sold Price
House Type
3 Beds
3 Baths
2,770 Sqft
Sold By
Similar Properties for Sale
Request a Showing or More Info

Call: 802-863-1500
Mortgage Provider
Mortgage Calculator
$
$ Taxes
$ Principal & Interest
$
This calculation is based on a rough estimate. Every person's situation is different. Be sure to consult with a mortgage advisor on your specific needs.
Washington County
This beautiful 3 bedroom 3 bath Cape on 5 acres has it all! It’s perfectly located on a quiet town-maintained road, just a few minutes from I-89 and less than 10 minutes from downtown Montpelier. Just in the past two years the owners have added a large 2 car garage with extensive storage space above, a brand-new entrance into a large mudroom with an adjacent office perfect for remote working. Entering the main floor with radiant heat, you’ll find the kitchen with beautiful hardwood cabinets, energy star stainless steel appliances, a kitchen island and a beautiful backyard mountain view out the kitchen sink window. The full bathroom with laundry area conveniently places the energy star washer and dryer right at your fingertips. The separate dining room makes entertaining a breeze, and the large living room with a cozy gas stove exits out to the most special feature- a new composite tiered deck looking out onto the beautiful backyard, with raised garden beds, young apple trees, and the sweeping mountains in the distance. Upstairs offers a large primary bedroom, two smaller bedrooms, and a large full bathroom with double pedestal sinks, a clawfoot tub and a separate walk-in shower. The basement was recently fully finished into an expansive family room with bright vinyl plank floors, radiant heat, new LED lighting, a half bath, and a separate exercise room. Showings will start Friday 6/10 by appointment and all showings through Monday will be honored. †
Property Location
Property Details
| Sold Price $525,000 | Sold Date Aug 17th, 2022 | |
|---|---|---|
| List Price $515,000 | Total Rooms 9 | List Date Jun 8th, 2022 |
| Cooperation Fee Unknown | Lot Size 5.1 Acres | Taxes $6,529 |
| MLS# 4914390 | Days on Market 897 Days | Tax Year 2021 |
| Type House | Stories 2 | Road Frontage 171 |
| Bedrooms 3 | Style Cape | Water Frontage |
| Full Bathrooms 2 | Finished 2,770 Sqft | Construction No, Existing |
| 3/4 Bathrooms 0 | Above Grade 2,120 Sqft | Seasonal No |
| Half Bathrooms 1 | Below Grade 650 Sqft | Year Built 2002 |
| 1/4 Bathrooms 0 | Garage Size 2 Car | County Washington |
| Interior FeaturesDining Area, Draperies, Kitchen Island, Natural Light, Soaking Tub, Storage - Indoor, Laundry - 1st Floor |
|---|
| Equipment & AppliancesRange-Gas, Microwave, Microwave, Range - Gas, Refrigerator-Energy Star, Washer - Energy Star, CO Detector, Smoke Detectr-HrdWrdw/Bat, Stove-Gas, Radiant Floor |
| Kitchen 13' x 9.5', 1st Floor | Dining Room 13.5' x 13', 1st Floor | Living Room 27' x 17.5', 1st Floor |
|---|---|---|
| Office/Study 12' x 7.25', 1st Floor | Mudroom 12.5' x 7.25', 1st Floor | Primary Bedroom 22' x 10', 2nd Floor |
| Bedroom 14' x 10.5', 2nd Floor | Bedroom 14' x 10.5', 2nd Floor | Exercise Room 13.5' x 13.5', Basement |
| Family Room 25' x 17', Basement | Bath - Full 1st Floor | Bath - Full 2nd Floor |
| Bath - 1/2 Basement |
| ConstructionModular Prefab |
|---|
| BasementInterior, Climate Controlled, Interior Stairs, Full, Finished, Interior Access, Exterior Access |
| Exterior FeaturesDeck, Fence - Full, Garden Space, Hot Tub, Porch - Covered, Windows - Double Pane |
| Exterior Vinyl Siding | Disability Features |
|---|---|
| Foundation Poured Concrete | House Color Grey |
| Floors Carpet, Tile, Vinyl Plank | Building Certifications |
| Roof Shingle-Architectural | HERS Index |
| DirectionsFrom Rt 62, turn south onto Paine Turnpike N (toward Irving gas station). Turn right onto Crosstown Rd. Turn right onto Hill St Ext. Home is 2nd on the right. |
|---|
| Lot DescriptionNo, Mountain View, View, Landscaped, Wooded, Country Setting, Wooded, Rural Setting |
| Garage & Parking Attached, Auto Open, Direct Entry, Storage Above, 6+ Parking Spaces, Parking Spaces 6+ |
| Road Frontage 171 | Water Access |
|---|---|
| Suitable Use | Water Type |
| Driveway Gravel | Water Body |
| Flood Zone No | Zoning Residential |
| School District Washington Central | Middle U-32 |
|---|---|
| Elementary Berlin Elementary School | High U32 High School |
| Heat Fuel Oil, Gas-LP/Bottle | Excluded |
|---|---|
| Heating/Cool None, Hot Water, Baseboard, Hot Water | Negotiable Hot Tub |
| Sewer Septic | Parcel Access ROW No |
| Water Drilled Well | ROW for Other Parcel No |
| Water Heater Oil, Off Boiler | Financing |
| Cable Co Comcast | Documents |
| Electric 200 Amp | Tax ID 060-018-11756 |

† The remarks published on this webpage originate from Listed By Jess Kerns of KW Vermont via the PrimeMLS IDX Program and do not represent the views and opinions of Coldwell Banker Hickok & Boardman. Coldwell Banker Hickok & Boardman cannot be held responsible for possible violations of copyright resulting from the posting of any data from the PrimeMLS IDX Program.

 Back to Search Results
Back to Search Results










