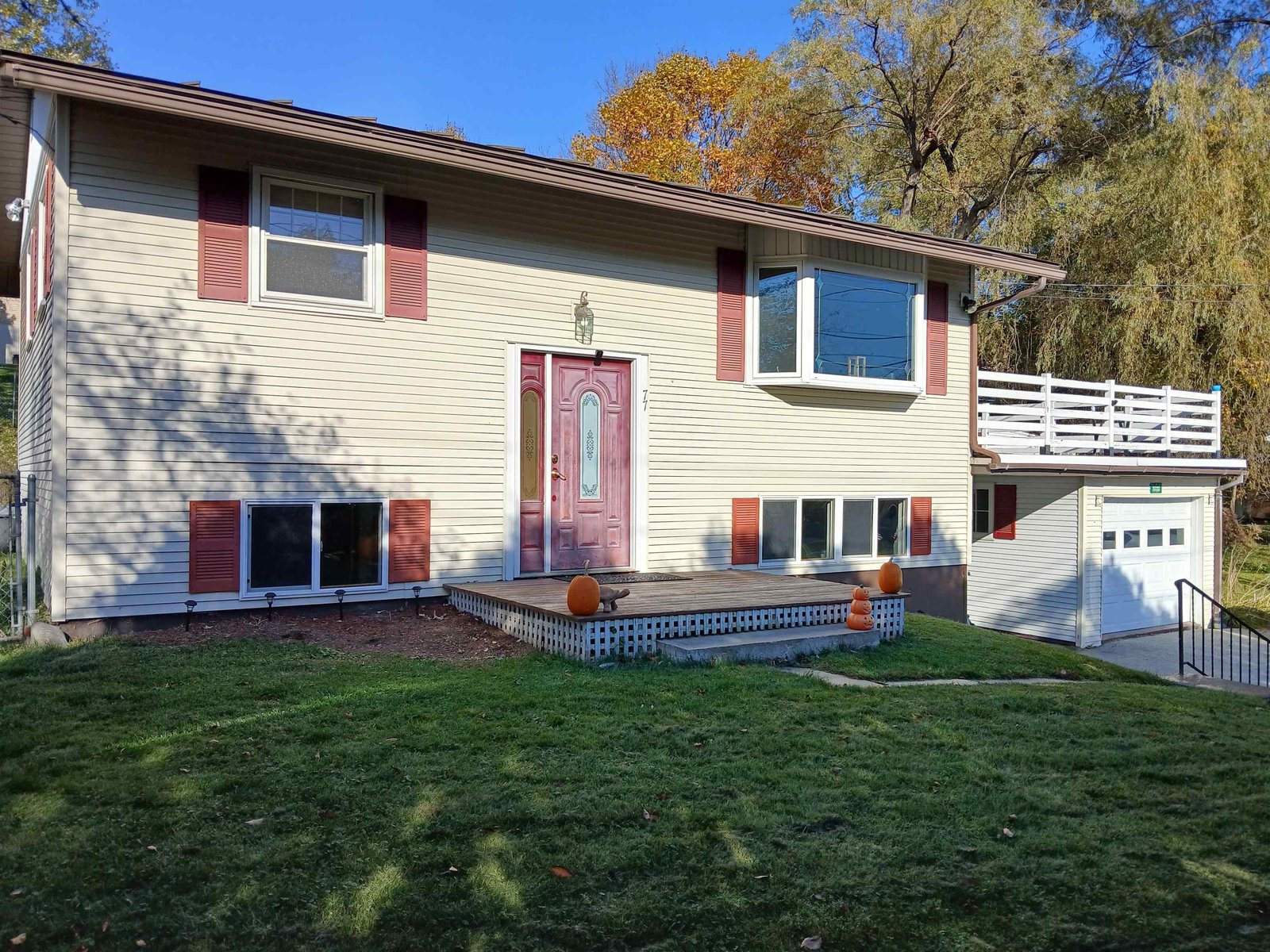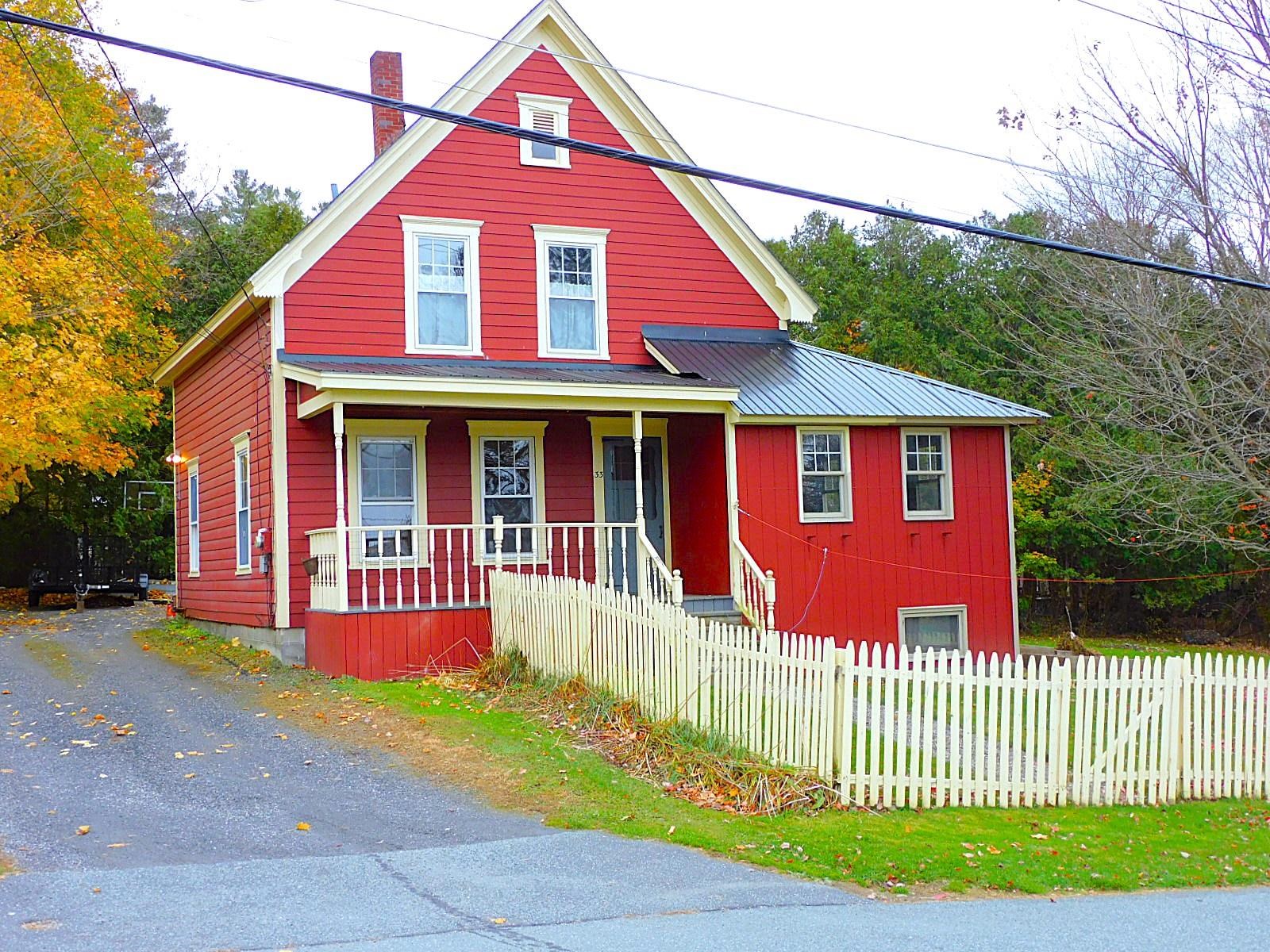Sold Status
$365,000 Sold Price
House Type
3 Beds
3 Baths
2,592 Sqft
Sold By BHHS Vermont Realty Group/Montpelier
Similar Properties for Sale
Request a Showing or More Info

Call: 802-863-1500
Mortgage Provider
Mortgage Calculator
$
$ Taxes
$ Principal & Interest
$
This calculation is based on a rough estimate. Every person's situation is different. Be sure to consult with a mortgage advisor on your specific needs.
Washington County
You've admired it for years. Jump at the opportunity to live in this elegant Victorian with 3-4 bedrooms on 1+/- acre in Berlin. Natural hardwood trim and flooring, window seats, built-in storage, high ceilings, formal entry foyer, and porch. Gas fireplace. Master suite. Balcony. Exterior painted 2019. Private rear patio. Apple tree. Spacious 2-story, multi-bay garage with storage space overhead. Careful restoration has left its unspoiled charm intact. Convenient central location provides easy year-round paved access to both Barre and Montpelier, I-89 access, Central VT hospital and Berlin shopping opportunities. Mixed-use zoning district. 360 degree virtual tour available! Furnishings available for separate purchase. †
Property Location
Property Details
| Sold Price $365,000 | Sold Date Sep 14th, 2020 | |
|---|---|---|
| List Price $385,000 | Total Rooms 10 | List Date Aug 5th, 2020 |
| Cooperation Fee Unknown | Lot Size 1 Acres | Taxes $6,370 |
| MLS# 4820882 | Days on Market 1569 Days | Tax Year 2019 |
| Type House | Stories 2 | Road Frontage 156 |
| Bedrooms 3 | Style Victorian, New Englander | Water Frontage |
| Full Bathrooms 1 | Finished 2,592 Sqft | Construction No, Existing |
| 3/4 Bathrooms 1 | Above Grade 2,592 Sqft | Seasonal No |
| Half Bathrooms 1 | Below Grade 0 Sqft | Year Built 1901 |
| 1/4 Bathrooms 0 | Garage Size 2 Car | County Washington |
| Interior FeaturesCeiling Fan, Dining Area, Fireplace - Gas, Fireplaces - 1, Kitchen/Dining, Laundry Hook-ups, Primary BR w/ BA, Walk-in Pantry, Laundry - 1st Floor |
|---|
| Equipment & AppliancesRefrigerator, Microwave, Cook Top-Gas, Disposal, Dryer, Wall AC Units, Smoke Detector |
| Kitchen 13.3' x 16', 1st Floor | Dining Room 16.5' x 11', 1st Floor | Living Room 28' X 13', 1st Floor |
|---|---|---|
| Primary Bedroom 11.4' x 16.7', 2nd Floor | Bedroom 14.9' x 14.4', 2nd Floor | Bedroom 12.7 ' x 8.3', 2nd Floor |
| Den 14x11.11, 1st Floor | Mudroom 12.8' x 9.4', 1st Floor | Bath - Full 2nd Floor |
| Bath - Full 2nd Floor | Bath - 1/2 1st Floor |
| ConstructionWood Frame |
|---|
| BasementInterior, Unfinished, Full |
| Exterior FeaturesBalcony, Barn, Patio, Porch |
| Exterior Wood, Shingle, Clapboard | Disability Features 1st Floor 1/2 Bathrm, 1st Floor Bedroom, 1st Floor Hrd Surfce Flr |
|---|---|
| Foundation Stone | House Color Tan |
| Floors Tile, Carpet, Hardwood | Building Certifications |
| Roof Shingle-Asphalt | HERS Index |
| DirectionsOn the Barre-Montpelier Road (Route 302) near Highland Avenue. |
|---|
| Lot DescriptionUnknown, Sloping, Landscaped, Other |
| Garage & Parking Detached, Barn, Storage Above, Driveway, Garage, On-Site, Paved |
| Road Frontage 156 | Water Access |
|---|---|
| Suitable UseLand:Mixed, Residential | Water Type |
| Driveway Paved | Water Body |
| Flood Zone No | Zoning Mixed Use |
| School District NA | Middle U-32 |
|---|---|
| Elementary Berlin Elementary School | High Union 32 High UHSD #41 |
| Heat Fuel Oil, Gas-LP/Bottle | Excluded Wood cabinet in mudroom |
|---|---|
| Heating/Cool Steam, Radiator | Negotiable |
| Sewer Public | Parcel Access ROW |
| Water Community | ROW for Other Parcel |
| Water Heater Gas-Lp/Bottle | Financing |
| Cable Co Spectrum | Documents Survey, Property Disclosure, Deed |
| Electric Circuit Breaker(s), 200 Amp | Tax ID 06001810742 |

† The remarks published on this webpage originate from Listed By Lori Holt of BHHS Vermont Realty Group/Montpelier via the PrimeMLS IDX Program and do not represent the views and opinions of Coldwell Banker Hickok & Boardman. Coldwell Banker Hickok & Boardman cannot be held responsible for possible violations of copyright resulting from the posting of any data from the PrimeMLS IDX Program.

 Back to Search Results
Back to Search Results










