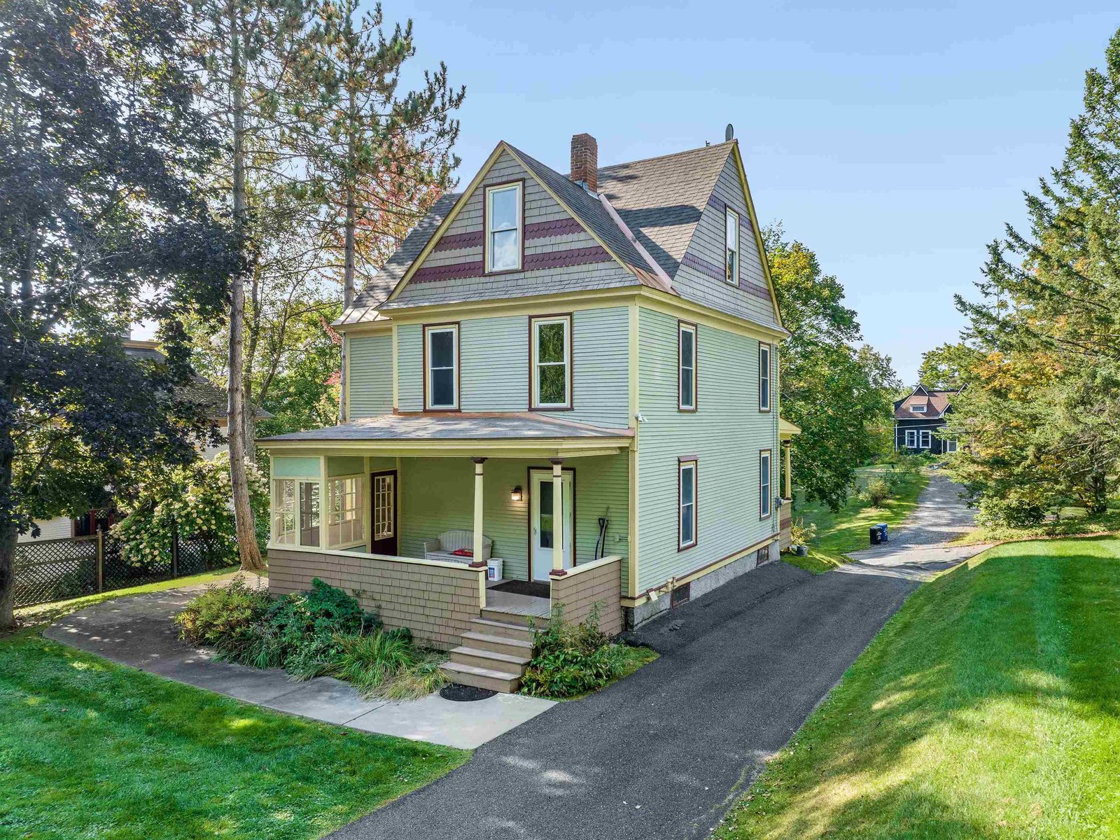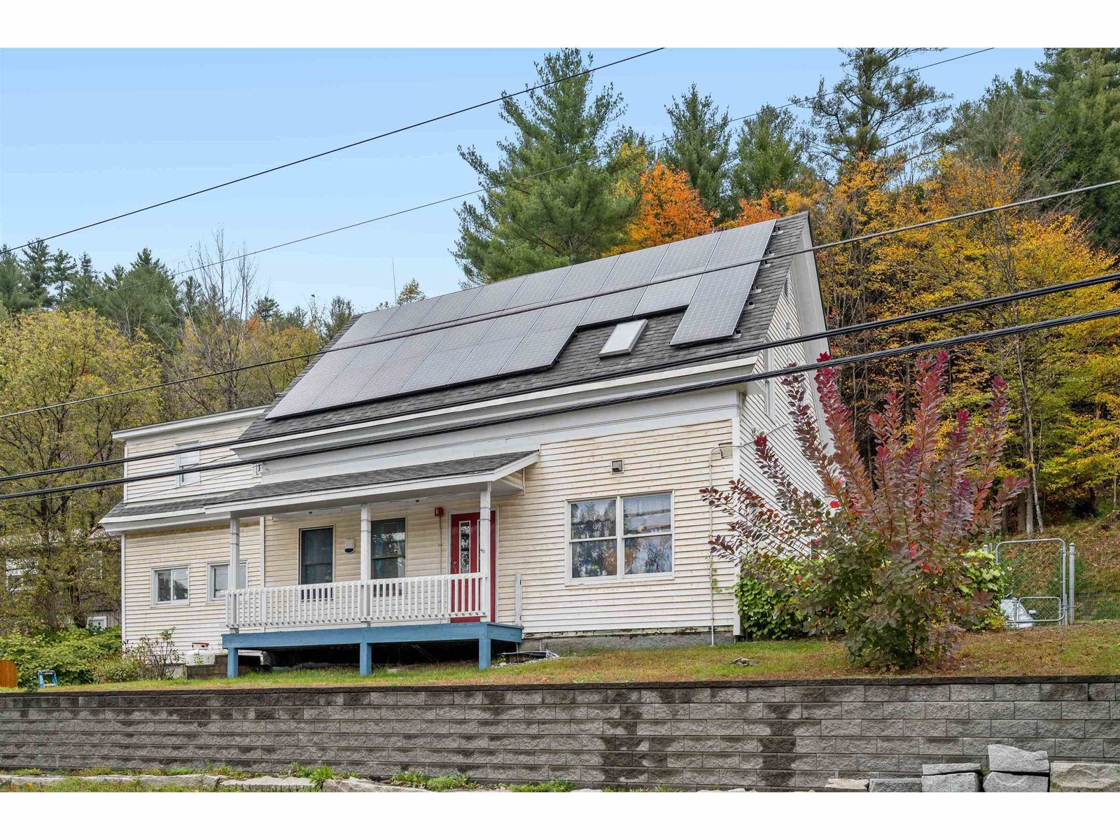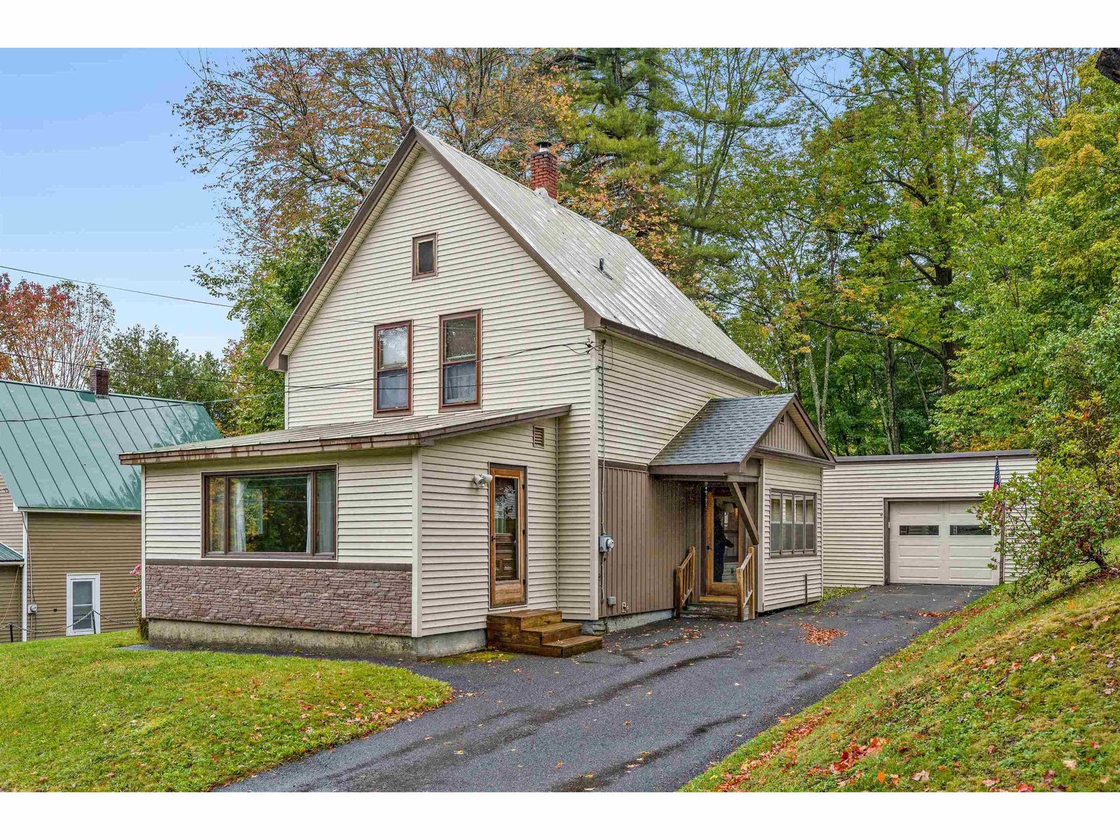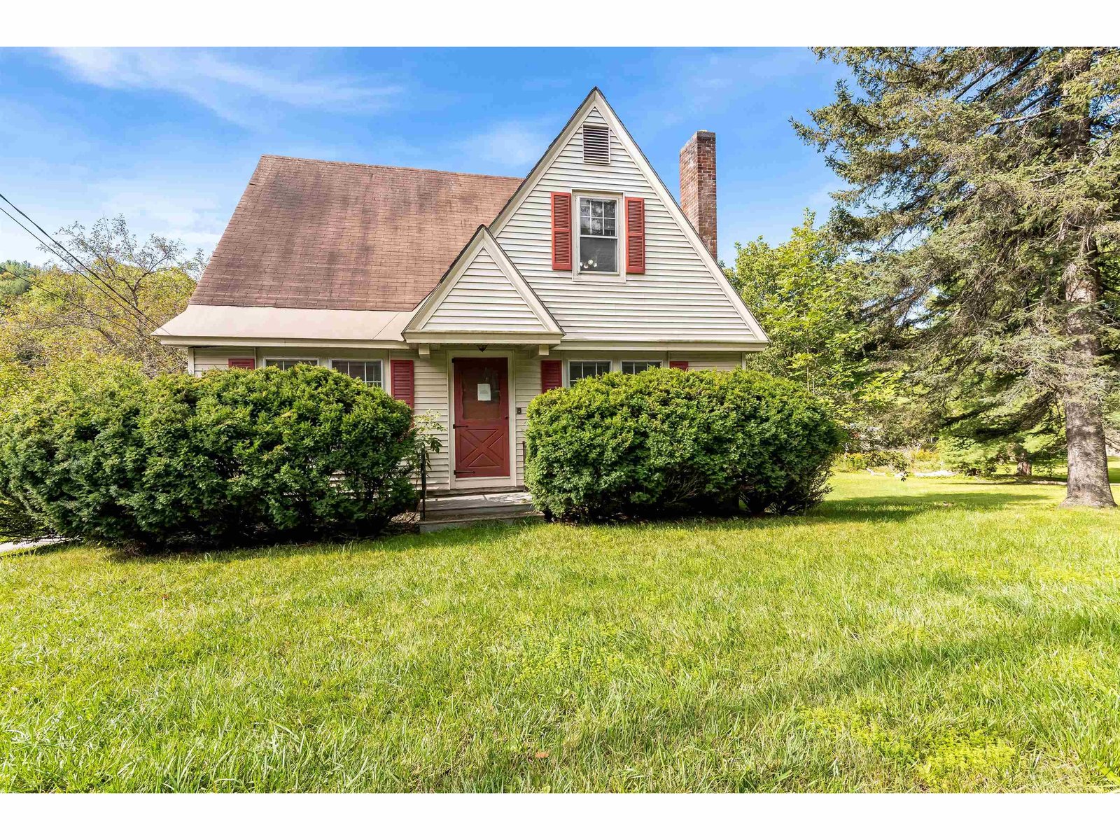Sold Status
$258,000 Sold Price
House Type
3 Beds
2 Baths
2,140 Sqft
Sold By KW Vermont - Barre
Similar Properties for Sale
Request a Showing or More Info

Call: 802-863-1500
Mortgage Provider
Mortgage Calculator
$
$ Taxes
$ Principal & Interest
$
This calculation is based on a rough estimate. Every person's situation is different. Be sure to consult with a mortgage advisor on your specific needs.
Washington County
Welcome Home! This custom built home has 3 bedroom, 1.5 bathrooms and sits back on a double lot. Close to all the amenities of the city, but tucked down a longer driveway, with an oasis tucked in behind it. A beautiful in ground pool, perfect to entertain and relax in. Original hardwood floors, and a tiled basement. This is not a cookie cutter house. This home has been well loved, but the sellers are moving on, leaving you to remake it in your own vision, or just move right in. (Speak to the town to inquire about a possible subdivision?) Currently under contract, may start showing for back up offers on 12-30-21 †
Property Location
Property Details
| Sold Price $258,000 | Sold Date Feb 28th, 2022 | |
|---|---|---|
| List Price $265,000 | Total Rooms 6 | List Date Sep 9th, 2021 |
| Cooperation Fee Unknown | Lot Size 0.6 Acres | Taxes $4,292 |
| MLS# 4881828 | Days on Market 1169 Days | Tax Year 2020 |
| Type House | Stories 1 1/2 | Road Frontage 165 |
| Bedrooms 3 | Style Cape, Near Public Transportatn | Water Frontage |
| Full Bathrooms 1 | Finished 2,140 Sqft | Construction No, Existing |
| 3/4 Bathrooms 0 | Above Grade 1,392 Sqft | Seasonal No |
| Half Bathrooms 1 | Below Grade 748 Sqft | Year Built 1952 |
| 1/4 Bathrooms 0 | Garage Size 2 Car | County Washington |
| Interior FeaturesBlinds, Cedar Closet, Ceiling Fan, Dining Area, Fireplace - Screens/Equip, Fireplace - Wood, Kitchen/Dining, Laundry Hook-ups, Natural Light, Natural Woodwork, Walk-in Pantry, Laundry - Basement |
|---|
| Equipment & AppliancesCook Top-Electric, Refrigerator, Dishwasher, Disposal, CO Detector, Smoke Detectr-Batt Powrd |
| Kitchen/Dining 13 x 8, 1st Floor | Dining Room 15 x 12, 1st Floor | Living Room 14 x 12, 1st Floor |
|---|---|---|
| Family Room 15 x 13, Basement | Primary Bedroom 13 x 11, 2nd Floor | Bedroom 11 x 10, 2nd Floor |
| Bedroom 13 x 10, 1st Floor |
| ConstructionWood Frame |
|---|
| BasementWalkout, Full, Finished |
| Exterior FeaturesGarden Space, Natural Shade, Patio, Pool - In Ground |
| Exterior Vinyl Siding | Disability Features |
|---|---|
| Foundation Concrete | House Color tan |
| Floors Vinyl, Hardwood, Ceramic Tile | Building Certifications |
| Roof Shingle | HERS Index |
| Directions |
|---|
| Lot DescriptionUnknown, Sloping, Level, Near Railroad, Business District, Near Bus/Shuttle, Near Railroad, Near Hospital |
| Garage & Parking Attached, Auto Open, Direct Entry, Storage Above, Parking Spaces 1 - 10 |
| Road Frontage 165 | Water Access |
|---|---|
| Suitable UseResidential | Water Type |
| Driveway Paved | Water Body |
| Flood Zone No | Zoning residential |
| School District Berlin School District | Middle U-32 |
|---|---|
| Elementary Berlin Elementary School | High U32 High School |
| Heat Fuel Wood, Oil | Excluded freezer and piano, are wanted by the seller, but may be negotiable? |
|---|---|
| Heating/Cool None, Radiator, Steam, Hot Water, Baseboard | Negotiable |
| Sewer Public | Parcel Access ROW |
| Water Purifier/Soft, Public | ROW for Other Parcel |
| Water Heater Electric | Financing |
| Cable Co Charter | Documents Property Disclosure, Plot Plan, Deed, Property Disclosure, Tax Map |
| Electric 100 Amp | Tax ID 060-018-10600 |

† The remarks published on this webpage originate from Listed By of KW Vermont via the PrimeMLS IDX Program and do not represent the views and opinions of Coldwell Banker Hickok & Boardman. Coldwell Banker Hickok & Boardman cannot be held responsible for possible violations of copyright resulting from the posting of any data from the PrimeMLS IDX Program.

 Back to Search Results
Back to Search Results










