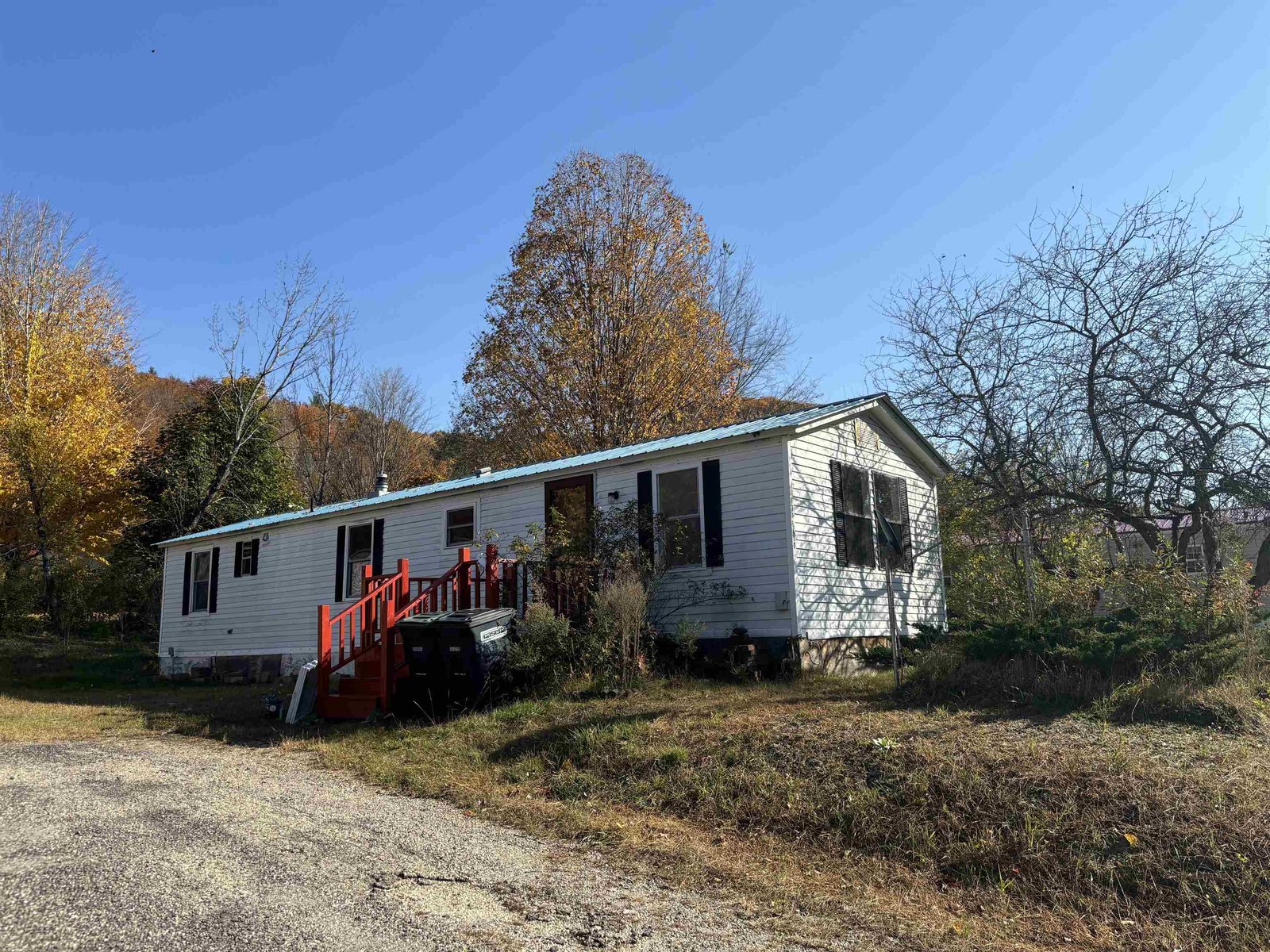Sold Status
$42,500 Sold Price
Mobile Type
3 Beds
2 Baths
1,120 Sqft
Sold By BHHS Vermont Realty Group/Waterbury
Similar Properties for Sale
Request a Showing or More Info

Call: 802-863-1500
Mortgage Provider
Mortgage Calculator
$
$ Taxes
$ Principal & Interest
$
This calculation is based on a rough estimate. Every person's situation is different. Be sure to consult with a mortgage advisor on your specific needs.
Washington County
There is nothing not to love about one level living in this wonderfully maintained home. Featuring three bedrooms two full baths, a beautiful huge kitchen with stainless steel appliances, a separate dining room laundry room combo, and large living room. There are many recent improvements including a brand new hot water heater, new storm door, new gutters all around the house, and new insulated skirting which makes for a very energy efficient home. Located in a country setting at the end of a dead end road, yet close to everything Barre and Montpelier has to offer. Lot features a huge backyard and borders a brook. Call today for a showing this won't last long on the market. Buyer must apply for park approval. pets allowed. Park rent is $420 per month †
Property Location
Property Details
| Sold Price $42,500 | Sold Date Oct 21st, 2020 | |
|---|---|---|
| List Price $42,500 | Total Rooms 6 | List Date Aug 26th, 2020 |
| Cooperation Fee Unknown | Lot Size NA | Taxes $889 |
| MLS# 4825093 | Days on Market 1548 Days | Tax Year 2020 |
| Type Mfg/Mobile | Stories 1 | Road Frontage |
| Bedrooms 3 | Style Single Wide | Water Frontage |
| Full Bathrooms 2 | Finished 1,120 Sqft | Construction No, Existing |
| 3/4 Bathrooms 0 | Above Grade 1,120 Sqft | Seasonal No |
| Half Bathrooms 0 | Below Grade 0 Sqft | Year Built 2007 |
| 1/4 Bathrooms 0 | Garage Size Car | County Washington |
| Interior FeaturesBlinds, Ceiling Fan, Dining Area, Primary BR w/ BA, Natural Light, Laundry - 1st Floor |
|---|
| Equipment & AppliancesCook Top-Electric, Wall Oven, Refrigerator, Washer, Microwave |
| Kitchen 14 x 11, 1st Floor | Dining Room 14 x 9, 1st Floor | Living Room 14 x 15, 1st Floor |
|---|---|---|
| Bedroom 12 x 12, 1st Floor | Bedroom 11 x 7, 1st Floor | Bedroom 11 x 9, 1st Floor |
| ConstructionManufactured Home |
|---|
| Basement |
| Exterior FeaturesGarden Space, Shed |
| Exterior Vinyl Siding | Disability Features |
|---|---|
| Foundation Gravel/Pad | House Color |
| Floors Laminate | Building Certifications |
| Roof Shingle-Asphalt | HERS Index |
| DirectionsTurn onto Partridge road from Route 302 near CVS. take first left onto Cedar Drive, Home near end of drive on the right. |
|---|
| Lot Description, Leased Land, Level, Leased, Mountain View, Country Setting |
| Garage & Parking , , On-Site |
| Road Frontage | Water Access |
|---|---|
| Suitable Use | Water Type |
| Driveway Gravel | Water Body |
| Flood Zone Unknown | Zoning residential |
| School District NA | Middle |
|---|---|
| Elementary | High |
| Heat Fuel Other | Excluded |
|---|---|
| Heating/Cool None, Wall Furnace | Negotiable |
| Sewer Public | Parcel Access ROW |
| Water Public | ROW for Other Parcel |
| Water Heater Electric | Financing |
| Cable Co | Documents |
| Electric 100 Amp | Tax ID 06001811435 |

† The remarks published on this webpage originate from Listed By Joanie Keating of BHHS Vermont Realty Group/Waterbury via the PrimeMLS IDX Program and do not represent the views and opinions of Coldwell Banker Hickok & Boardman. Coldwell Banker Hickok & Boardman cannot be held responsible for possible violations of copyright resulting from the posting of any data from the PrimeMLS IDX Program.

 Back to Search Results
Back to Search Results






