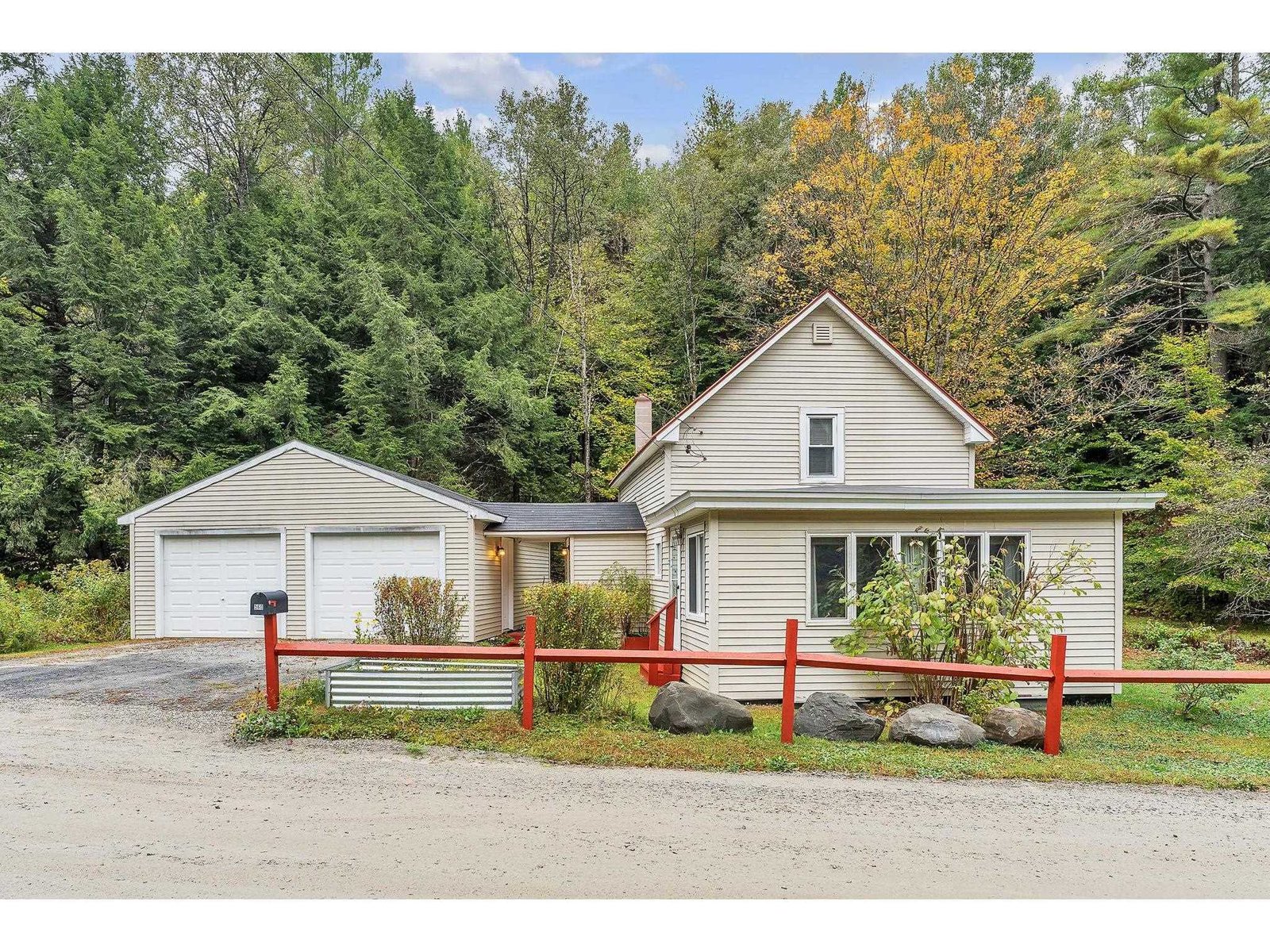Sold Status
$241,700 Sold Price
House Type
3 Beds
4 Baths
2,411 Sqft
Sold By
Similar Properties for Sale
Request a Showing or More Info

Call: 802-863-1500
Mortgage Provider
Mortgage Calculator
$
$ Taxes
$ Principal & Interest
$
This calculation is based on a rough estimate. Every person's situation is different. Be sure to consult with a mortgage advisor on your specific needs.
Washington County
Expanded Country Cape with tons of character and efficiency updates throughout! Situated on a deep 2.5+ acre lot in a quiet neighborhood yet just minutes to local amenities this home was fully gutted, expanded and remodeled by the current owners to create the perfect blend of modern updates and classic elements... Interior features include original exposed beams on the 1st level, wide board pine/chestnut flooring, kitchen with bamboo flooring and granite counters and breakfast bar, bright sunroom and more! Spacious master suite with vaulted ceilings, private balcony/deck, master bath and his/her closets. Oversized 2 car garage and a shed with barn doors for plenty of storage. Home was blower tested, air sealed and spray foamed as needed in 2013, spray foamed basement ext. walls in 2018, marvin integrity windows all around in 2013... the list goes on! You will not find a more energy efficient VT farmhouse boasting so many original features on a lot like this at this price point... Don't Delay! †
Property Location
Property Details
| Sold Price $241,700 | Sold Date Sep 10th, 2018 | |
|---|---|---|
| List Price $244,900 | Total Rooms 7 | List Date Jul 9th, 2018 |
| Cooperation Fee Unknown | Lot Size 2.51 Acres | Taxes $3,262 |
| MLS# 4705377 | Days on Market 2327 Days | Tax Year 2017 |
| Type House | Stories 1 1/2 | Road Frontage |
| Bedrooms 3 | Style Cape | Water Frontage |
| Full Bathrooms 2 | Finished 2,411 Sqft | Construction No, Existing |
| 3/4 Bathrooms 1 | Above Grade 2,411 Sqft | Seasonal No |
| Half Bathrooms 1 | Below Grade 0 Sqft | Year Built 1835 |
| 1/4 Bathrooms 0 | Garage Size 2 Car | County Washington |
| Interior FeaturesBlinds, Ceiling Fan, Hearth, Primary BR w/ BA, Natural Woodwork, Skylight, Vaulted Ceiling |
|---|
| Equipment & AppliancesWasher, Refrigerator, Dryer, Range-Electric, CO Detector, Smoke Detectr-HrdWrdw/Bat, Monitor Type |
| Sunroom 11'5 x 11'5, 1st Floor | Kitchen 17 x 8'11, 1st Floor | Dining Room 23'6 x 10'5, 1st Floor |
|---|---|---|
| Living Room 14'7 x 19'2, 1st Floor | Primary Bedroom 14'11 x 22'11, 2nd Floor | Bedroom 12'4 x 15, 2nd Floor |
| Bedroom 11'3 x 16'6, 2nd Floor |
| ConstructionWood Frame, Timberframe |
|---|
| BasementWalk-up, Unfinished, Storage Space |
| Exterior FeaturesBalcony, Deck, Fence - Dog, Shed |
| Exterior Wood Siding | Disability Features 1st Floor 1/2 Bathrm, 1st Floor Hrd Surfce Flr |
|---|---|
| Foundation Stone, Concrete, Stone | House Color Tan |
| Floors Vinyl, Hardwood | Building Certifications |
| Roof Metal | HERS Index |
| DirectionsVT-RT 12 S towards Northfield, Left onto Pine Hill Drive (stay left - .1 mile), Property on Left (See Sign) |
|---|
| Lot Description, Level, Country Setting, Sloping, Sloping, Rural Setting |
| Garage & Parking Attached, Auto Open, Direct Entry, Driveway, Garage |
| Road Frontage | Water Access |
|---|---|
| Suitable Use | Water Type |
| Driveway Gravel | Water Body |
| Flood Zone No | Zoning Residential |
| School District Berlin School District | Middle U-32 |
|---|---|
| Elementary Berlin Elementary School | High U32 High School |
| Heat Fuel Gas-LP/Bottle, Oil | Excluded |
|---|---|
| Heating/Cool None, Hot Water, Baseboard | Negotiable |
| Sewer 1000 Gallon, Septic, Concrete, Septic | Parcel Access ROW Yes |
| Water Drilled Well, Private | ROW for Other Parcel |
| Water Heater Off Boiler, Owned | Financing |
| Cable Co TDS | Documents |
| Electric 200 Amp, Circuit Breaker(s) | Tax ID 060-018-11532 |

† The remarks published on this webpage originate from Listed By Flex Realty Group of Flex Realty via the PrimeMLS IDX Program and do not represent the views and opinions of Coldwell Banker Hickok & Boardman. Coldwell Banker Hickok & Boardman cannot be held responsible for possible violations of copyright resulting from the posting of any data from the PrimeMLS IDX Program.

 Back to Search Results
Back to Search Results










