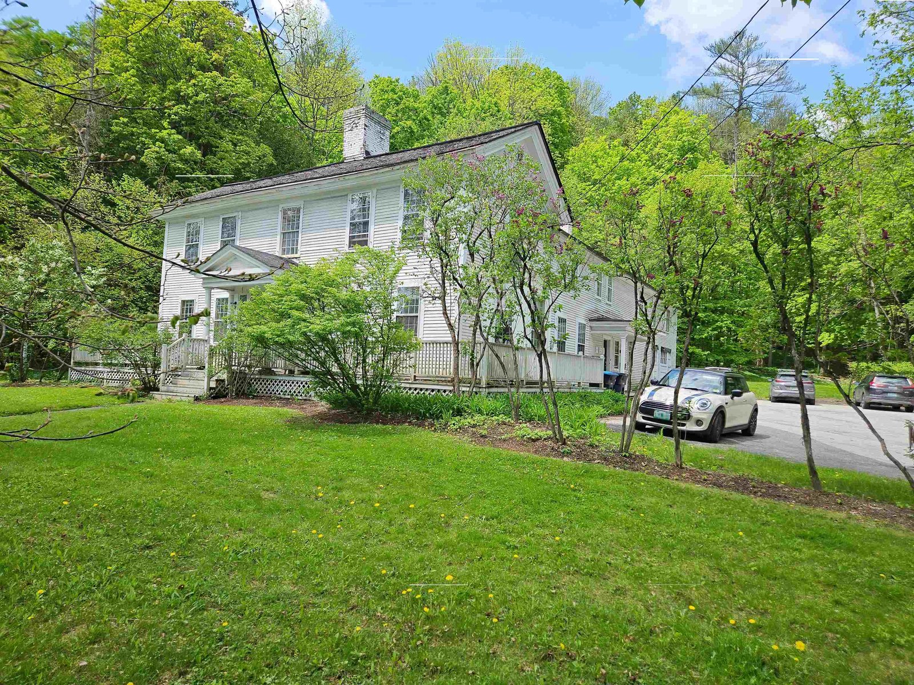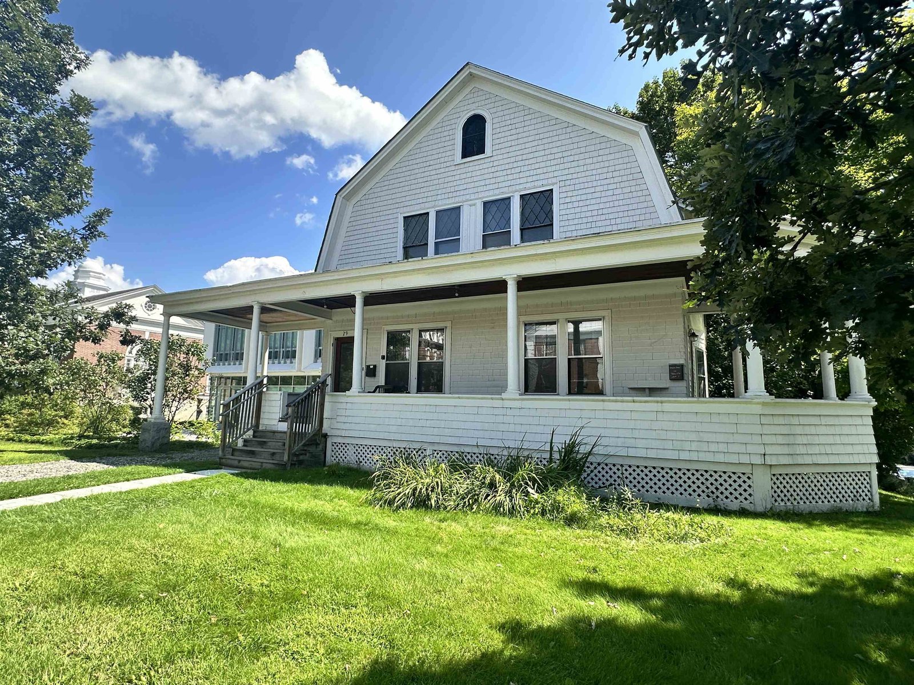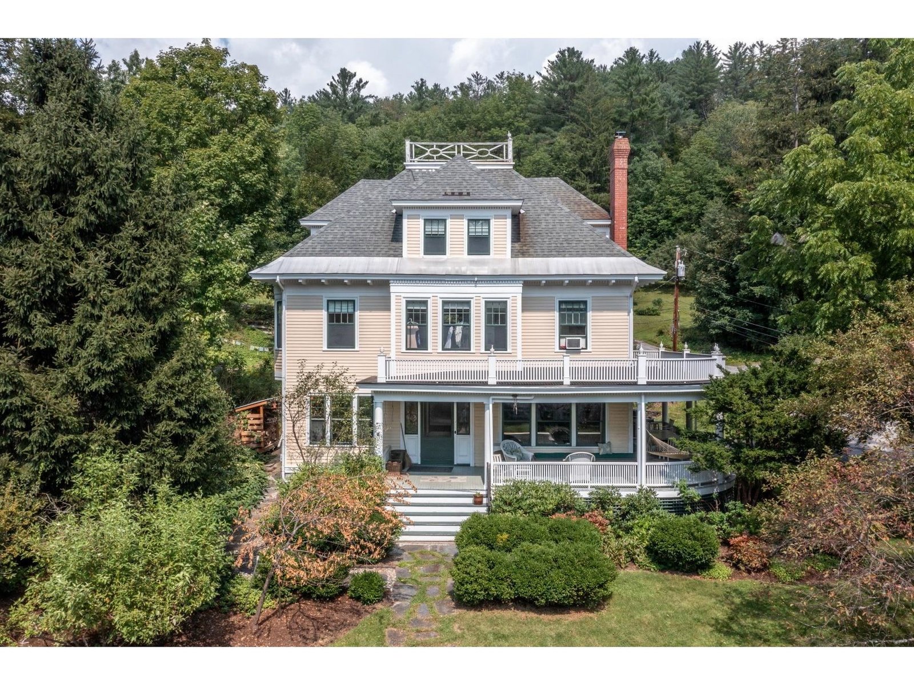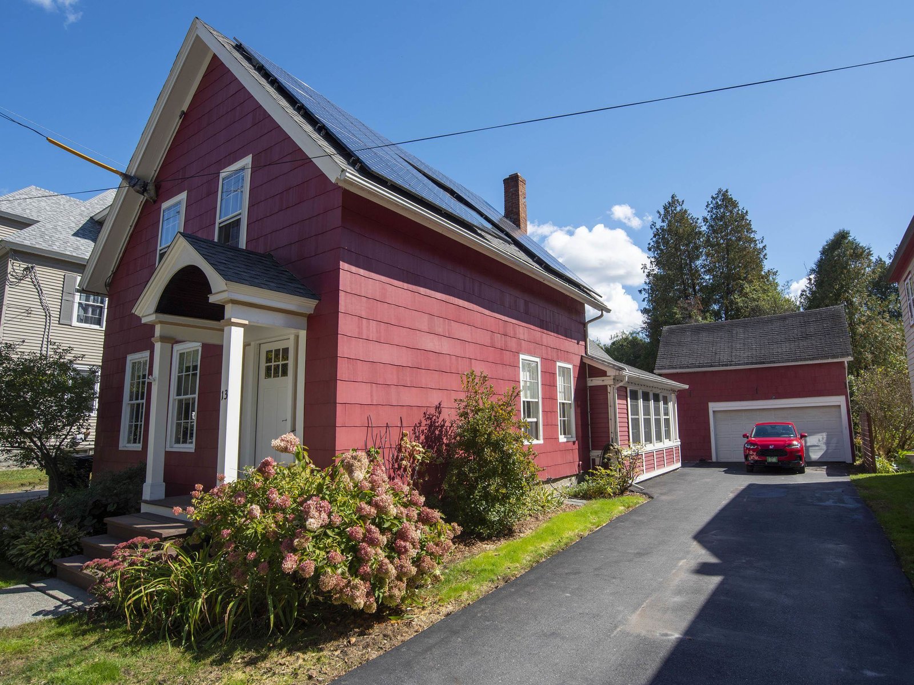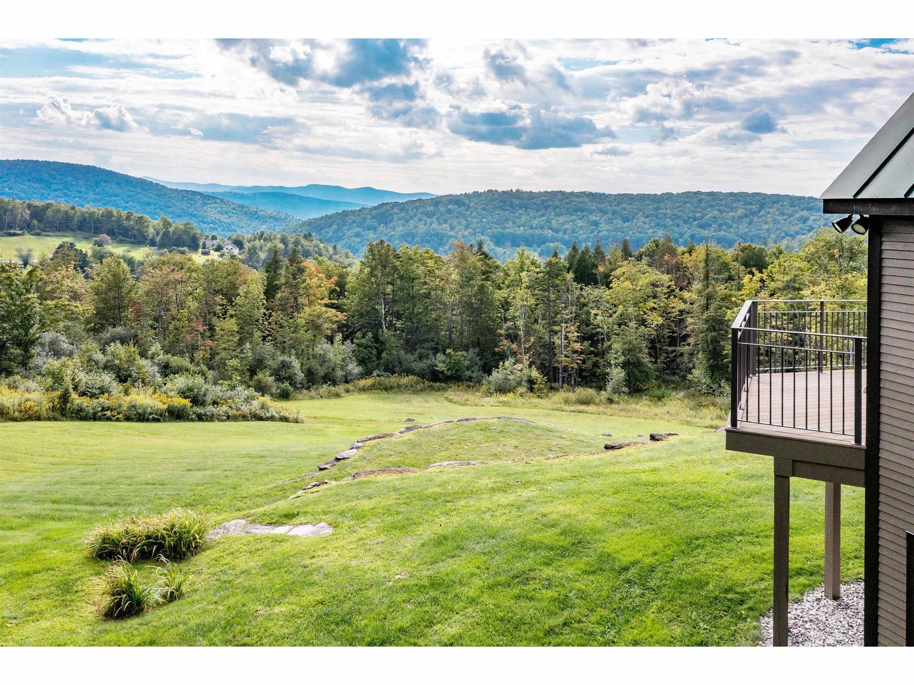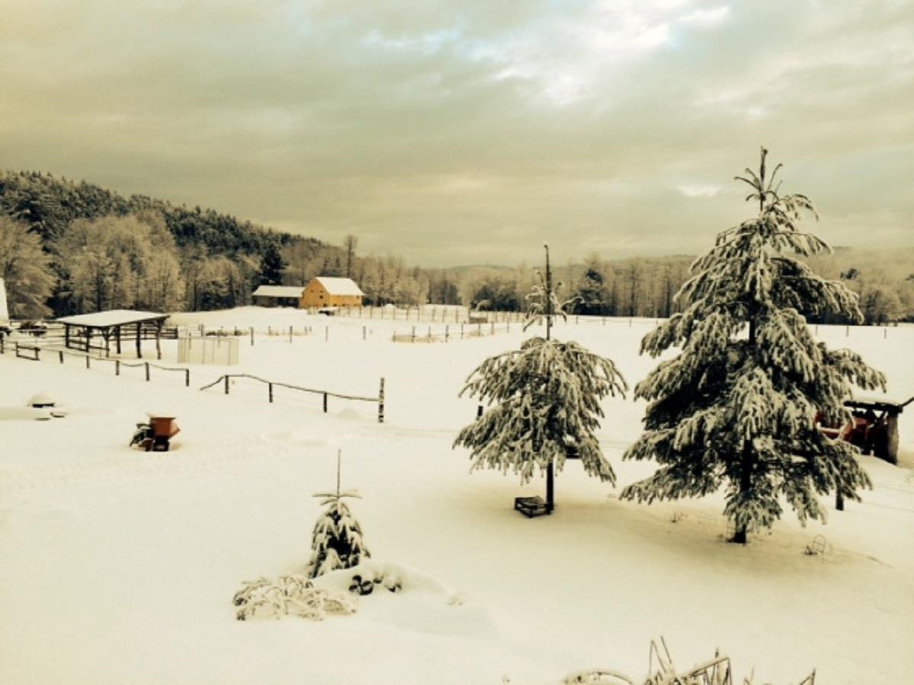Sold Status
$950,000 Sold Price
House Type
4 Beds
3 Baths
2,992 Sqft
Sold By Flex Realty
Similar Properties for Sale
Request a Showing or More Info

Call: 802-863-1500
Mortgage Provider
Mortgage Calculator
$
$ Taxes
$ Principal & Interest
$
This calculation is based on a rough estimate. Every person's situation is different. Be sure to consult with a mortgage advisor on your specific needs.
Washington County
A sense of place nestled between a mountain and ravine. Very special land, infrastructure now awaits stewardship of next generation. Continuously farmed since Colonial era, 65 acres are a unique opportunity. Buildings erected by current owners are tailored to organic, regenerative agriculture, efficiency. Main house has traditional timber frame construction by Mad River Timberframe, walls/ceiling energy efficient structurally integrated panels (SIPS), triple glazed windows. Ground floor designed around expansive open kitchen. Adjacent dining room has panoramic views to south & east. Heating/cooling provided by air-to-air heat pumps. Unique multipurpose processing building was designed, certified both organic and by State of VT for food safety and purity. Heated/cooled by energy efficient air-to-air heat pump system, has hybrid electric hot water heater. Adjacent to building are holding pens where chicken and layers have been raised. Next door granary has its own grist mill, blending mixer. 2nd floor 2 bedroom rented apartment or short-term facility for agritourism guests. Another 3 bedroom ranch with over 1800 sq. ft., 2 car garage, rented for additional income. 2 story barn has stalls, space for over 1000 haybales. Three main buildings have own wells fitted with frost free hydrants for watering garden beds, needs of farm animals. Fertile pastures, hayfields & two distinct areas of hardwoods (maple, ash, cherry) and conifers. Potential income from timber harvesting/sugarbush. †
Property Location
Property Details
| Sold Price $950,000 | Sold Date Jul 19th, 2022 | |
|---|---|---|
| List Price $950,000 | Total Rooms 10 | List Date Jul 2nd, 2021 |
| Cooperation Fee Unknown | Lot Size 65.17 Acres | Taxes $12,276 |
| MLS# 4870149 | Days on Market 1238 Days | Tax Year 2021 |
| Type House | Stories 2 | Road Frontage |
| Bedrooms 4 | Style New Englander | Water Frontage |
| Full Bathrooms 1 | Finished 2,992 Sqft | Construction No, Existing |
| 3/4 Bathrooms 1 | Above Grade 2,992 Sqft | Seasonal No |
| Half Bathrooms 1 | Below Grade 0 Sqft | Year Built 2014 |
| 1/4 Bathrooms 0 | Garage Size Car | County Washington |
| Interior FeaturesCathedral Ceiling, Dining Area, Kitchen/Dining, Laundry Hook-ups, Lighting - LED, Primary BR w/ BA, Natural Woodwork, Storage - Indoor, Wood Stove Hook-up, Laundry - 1st Floor |
|---|
| Equipment & AppliancesRange-Electric, Washer, Mini Fridge, Dishwasher, Refrigerator, Dryer, Whole BldgVentilation, Stove-Wood, Air Filter/Exch Sys, Wood Stove |
| Living Room 15'3x15'9, 1st Floor | Dining Room 12'8x16', 1st Floor | Kitchen 14'6x16', 1st Floor |
|---|---|---|
| Primary BR Suite 13'3x15'9, 1st Floor | Bath - Full 1st Floor | Bath - 3/4 1st Floor |
| Bedroom 13'x16', 2nd Floor | Bedroom 13'1x14'11, 2nd Floor | Bedroom 9'3x15'11, 2nd Floor |
| Den 16'x28'6, 2nd Floor | Office/Study 7'11x12', 2nd Floor | Bath - 1/2 2nd Floor |
| Loft 11'5x15', 3rd Floor |
| ConstructionPost and Beam, Post and Beam |
|---|
| Basement, Slab, Concrete |
| Exterior FeaturesGarden Space, Outbuilding, Shed, Windows - Double Pane, Windows - Triple Pane, Stable(s) |
| Exterior Wood, Vertical | Disability Features 1st Floor 3/4 Bathrm, 1st Floor Bedroom, 1st Floor Full Bathrm, Access. Laundry No Steps, Access Laundry No Steps, Hard Surface Flooring, 1st Floor Laundry |
|---|---|
| Foundation Concrete | House Color |
| Floors Softwood, Concrete | Building Certifications |
| Roof Metal, Corrugated | HERS Index |
| DirectionsVT Rt. 12 to Muzzy Rd., left on Burelli Farm Dr. Property at end of road. |
|---|
| Lot Description, Agricultural Prop, Alternative Lots Avail., Sloping, Level, Wooded, Mountain View, Horse Prop, Country Setting, Pasture, Farm, Fields, Rural Setting |
| Garage & Parking , Barn, On-Site, Parking Spaces 1 - 10, Unpaved |
| Road Frontage | Water Access |
|---|---|
| Suitable UseAgriculture/Produce, Land:Woodland, Horse/Animal Farm, Land:Pasture | Water Type |
| Driveway Dirt | Water Body |
| Flood Zone Unknown | Zoning Rural 40 |
| School District Washington Central | Middle Berlin Elementary School |
|---|---|
| Elementary Berlin Elementary School | High U32 High School |
| Heat Fuel Electric, Wood | Excluded Generators do not convey. |
|---|---|
| Heating/Cool Other, Underground, Heat Pump | Negotiable |
| Sewer Septic, Leach Field | Parcel Access ROW |
| Water Drilled Well | ROW for Other Parcel |
| Water Heater Electric | Financing |
| Cable Co | Documents Deed, Tax Map |
| Electric Wired for Generator, 200 Amp, Generator, Circuit Breaker(s) | Tax ID 060-018-10349 |

† The remarks published on this webpage originate from Listed By Timothy Heney of Heney Realtors - Element Real Estate (Montpelier) via the PrimeMLS IDX Program and do not represent the views and opinions of Coldwell Banker Hickok & Boardman. Coldwell Banker Hickok & Boardman cannot be held responsible for possible violations of copyright resulting from the posting of any data from the PrimeMLS IDX Program.

 Back to Search Results
Back to Search Results