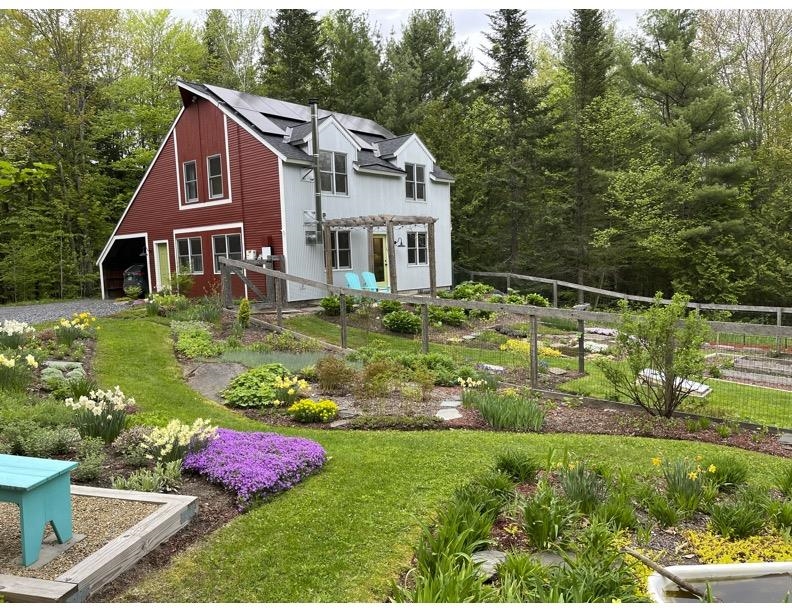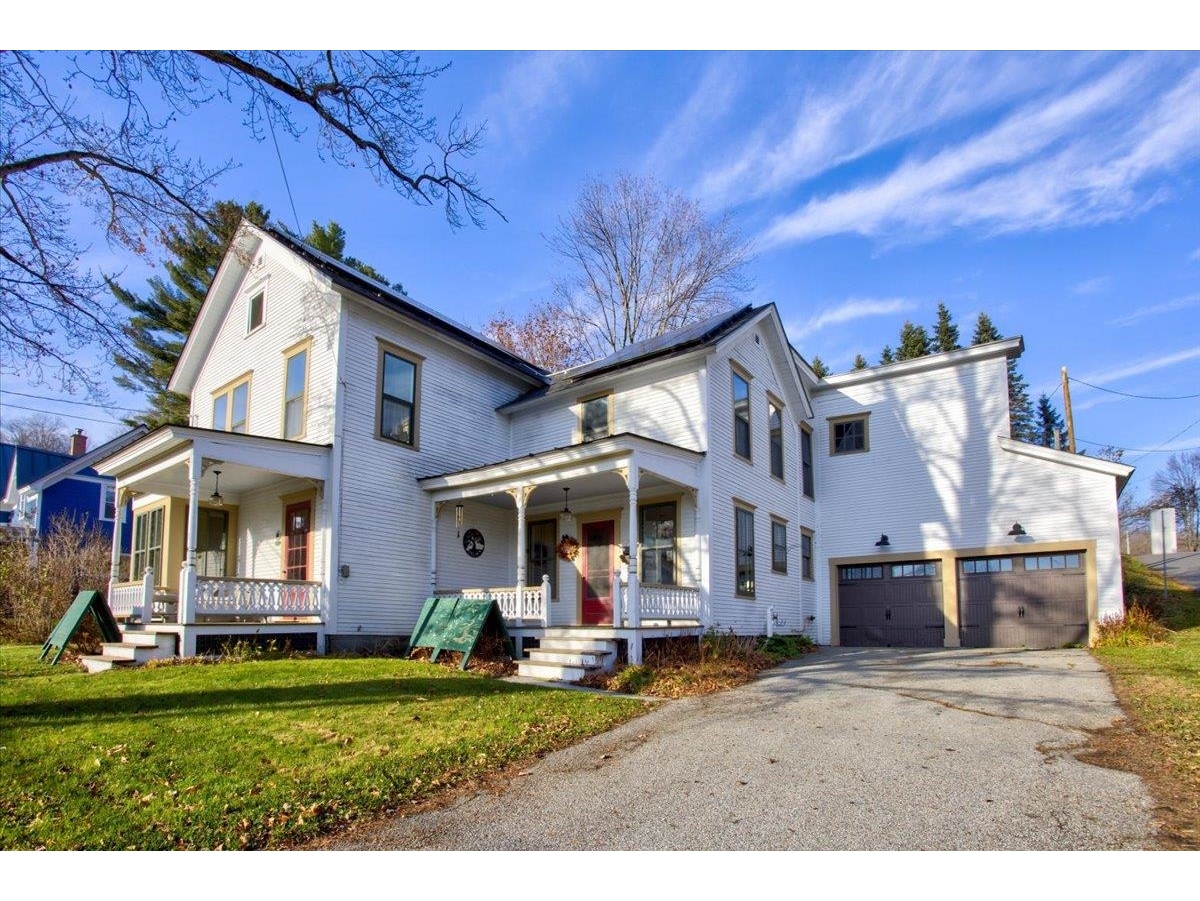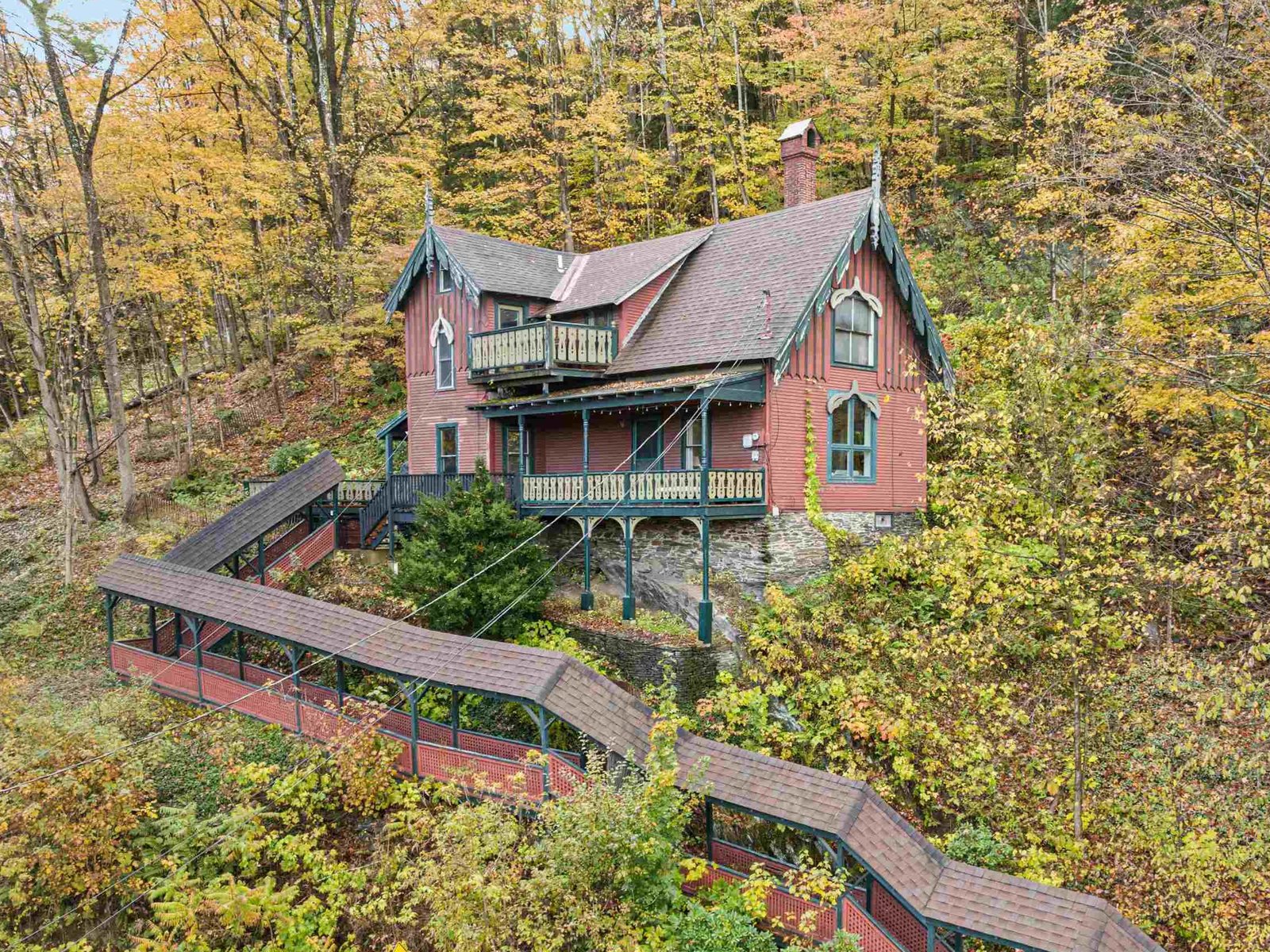Sold Status
$392,000 Sold Price
House Type
2 Beds
1 Baths
1,041 Sqft
Sold By EXP Realty
Similar Properties for Sale
Request a Showing or More Info

Call: 802-863-1500
Mortgage Provider
Mortgage Calculator
$
$ Taxes
$ Principal & Interest
$
This calculation is based on a rough estimate. Every person's situation is different. Be sure to consult with a mortgage advisor on your specific needs.
Washington County
Charming rural property nestled near Boyer State Forest. The house, originally part of the prestigious Boyer Estate, offers stunning sunset views of Camel’s Hump and embodies the serene lifestyle of rural Vermont. Its convenient location near I89 exit 7 ensures quick access to amenities and attractions, including Norwich University, Central Vermont Medical Center, Gifford Medical Center, and several ski areas. This is a cozy 2-bedroom, 1-bathroom home with a spacious living room and known for its popularity in short-term rentals. A standout feature is the impressive 80’x60’ barn, ideal for versatile uses such as events, workshops, or extensive storage. Sitting on a 10.2+/- acre lot, the property is well-suited for farming and hunting, offering a blend of pastoral tranquility and practicality. This homestead not only promises a picturesque lifestyle but also presents ample opportunities for varied activities and potential developments, making it a desirable find in Vermont's countryside. †
Property Location
Property Details
| Sold Price $392,000 | Sold Date Aug 19th, 2024 | |
|---|---|---|
| List Price $399,000 | Total Rooms 4 | List Date Jun 26th, 2024 |
| Cooperation Fee Unknown | Lot Size 10.2 Acres | Taxes $5,623 |
| MLS# 5002307 | Days on Market 148 Days | Tax Year 2023 |
| Type House | Stories 1 1/2 | Road Frontage |
| Bedrooms 2 | Style | Water Frontage |
| Full Bathrooms 1 | Finished 1,041 Sqft | Construction No, Existing |
| 3/4 Bathrooms 0 | Above Grade 1,041 Sqft | Seasonal No |
| Half Bathrooms 0 | Below Grade 0 Sqft | Year Built 1930 |
| 1/4 Bathrooms 0 | Garage Size Car | County Washington |
| Interior FeaturesNatural Light, Natural Woodwork, Laundry - 1st Floor |
|---|
| Equipment & AppliancesRefrigerator, Range-Gas, Dishwasher, Washer, Dryer, Mini Split |
| Kitchen 10'3 x 7'6, 1st Floor | Living Room 17' x 17', 1st Floor | Bath - Full 7'4 x 6'4, 1st Floor |
|---|---|---|
| Dining Room 11'5 x 7'4, 1st Floor | Laundry Room 7'6 x 6'2, 1st Floor | Primary Bedroom 16'6 x 13'5, 2nd Floor |
| Bedroom 14'x 7'8, 2nd Floor |
| Construction |
|---|
| BasementWalkout, Unfinished, Walkout |
| Exterior FeaturesBarn, Garden Space, Natural Shade, Porch - Enclosed, Storage |
| Exterior | Disability Features |
|---|---|
| Foundation Concrete | House Color White |
| Floors Vinyl, Wood | Building Certifications |
| Roof Shingle | HERS Index |
| Directions |
|---|
| Lot Description, Adjoins St/Natl Forest, Mountain, Rural Setting, Near Bus/Shuttle, Near Public Transportatn, Near Shopping, Near Skiing, Rural |
| Garage & Parking Driveway, 6+ Parking Spaces, Parking Spaces 6+, Barn |
| Road Frontage | Water Access |
|---|---|
| Suitable Use | Water Type |
| Driveway Dirt | Water Body |
| Flood Zone No | Zoning Residential |
| School District Berlin School District | Middle U-32 |
|---|---|
| Elementary Berlin Elementary School | High U32 High School |
| Heat Fuel Oil | Excluded |
|---|---|
| Heating/Cool Hot Air, Mini Split | Negotiable |
| Sewer Septic | Parcel Access ROW |
| Water | ROW for Other Parcel |
| Water Heater | Financing |
| Cable Co | Documents |
| Electric Circuit Breaker(s) | Tax ID 060-018-10771 |

† The remarks published on this webpage originate from Listed By Brandon Fowler of RE/MAX North Professionals via the PrimeMLS IDX Program and do not represent the views and opinions of Coldwell Banker Hickok & Boardman. Coldwell Banker Hickok & Boardman cannot be held responsible for possible violations of copyright resulting from the posting of any data from the PrimeMLS IDX Program.

 Back to Search Results
Back to Search Results










