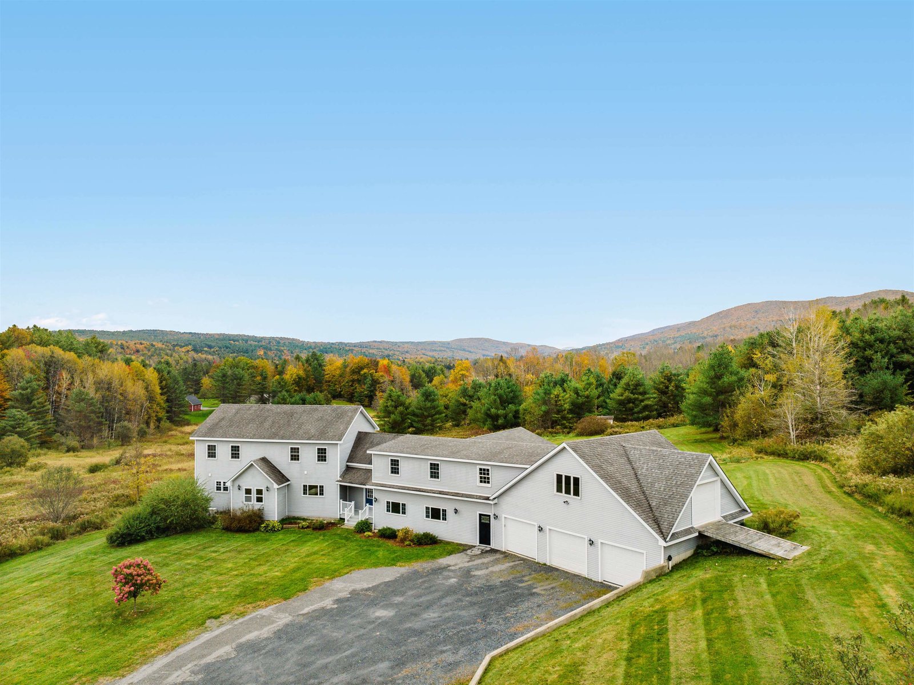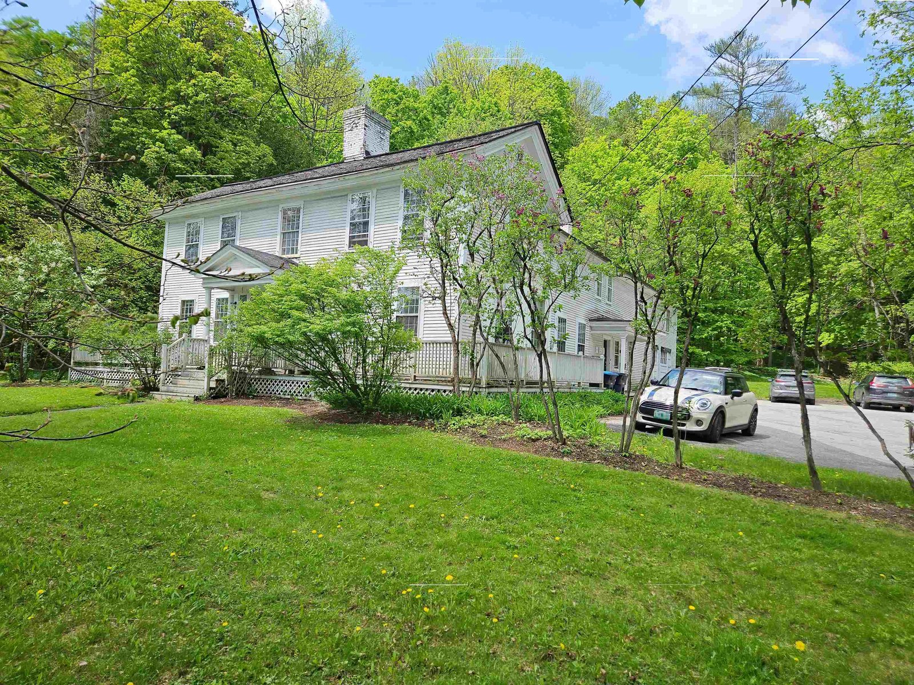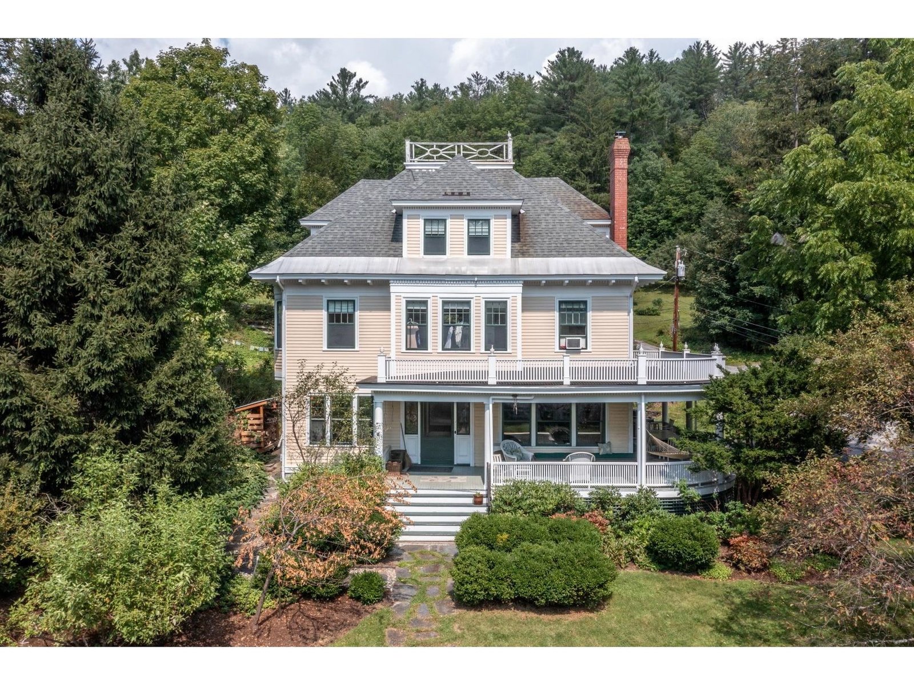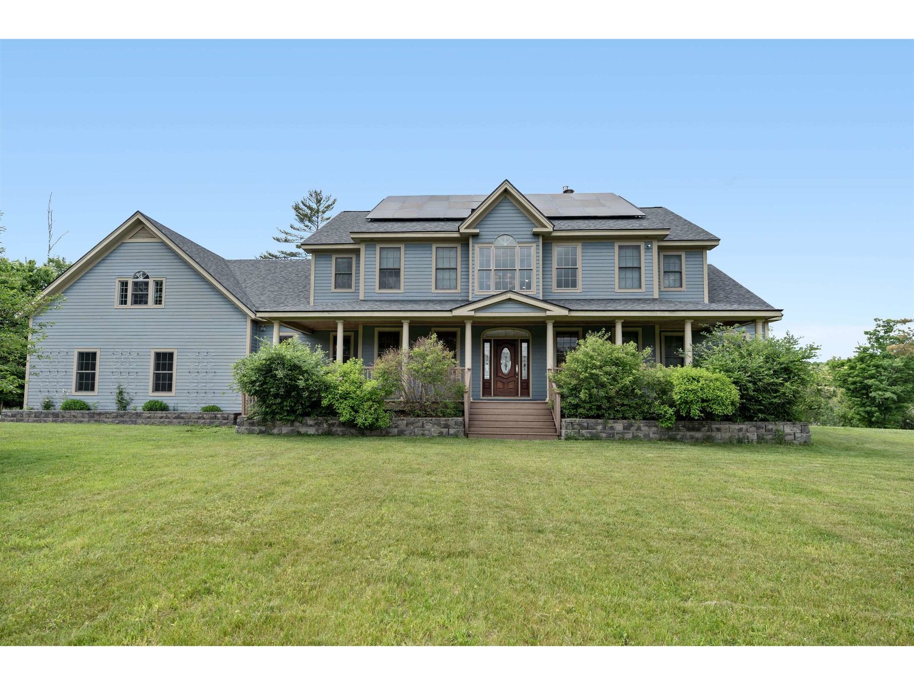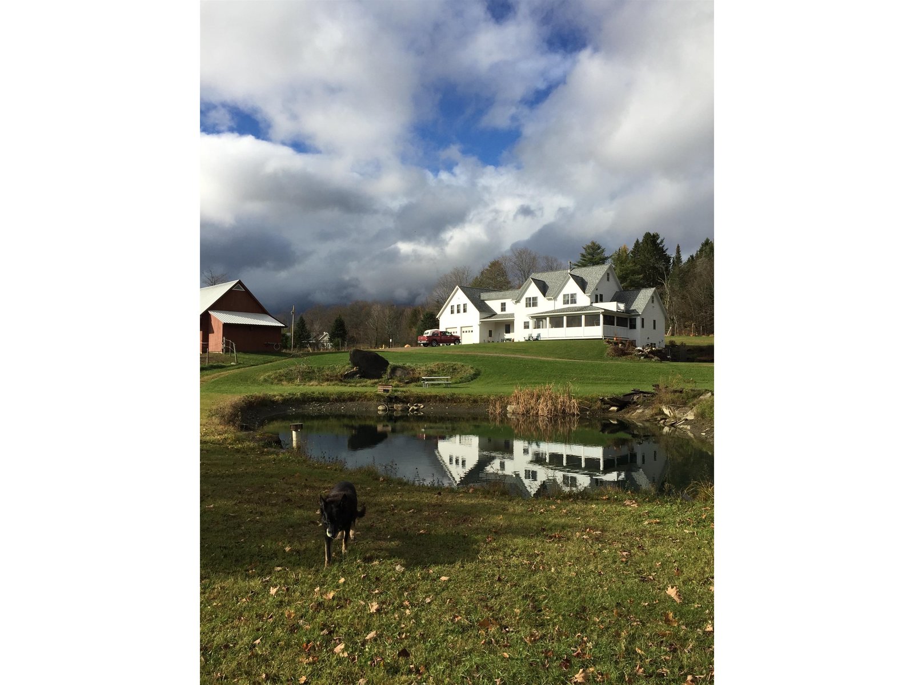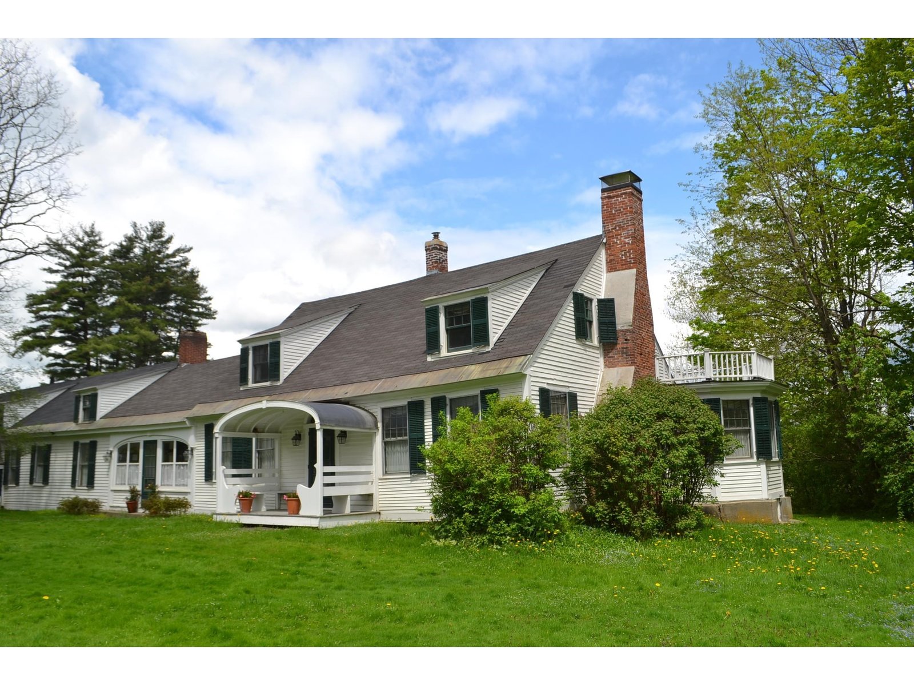Sold Status
$910,000 Sold Price
House Type
4 Beds
5 Baths
4,908 Sqft
Sold By Heney Realtors - Element Real Estate (Montpelier)
Similar Properties for Sale
Request a Showing or More Info

Call: 802-863-1500
Mortgage Provider
Mortgage Calculator
$
$ Taxes
$ Principal & Interest
$
This calculation is based on a rough estimate. Every person's situation is different. Be sure to consult with a mortgage advisor on your specific needs.
Washington County
Enjoy quintessential Vermont living in this historic estate, boasting breathtaking mountain views. Revel in the superior craftsmanship and timeless allure of this residence, with custom built-ins and four exquisite fireplaces adding warmth and charm throughout. The generous layout effortlessly accommodates multi-generational living with an auxiliary apartment or to generate rental income. Admire the stunning views from every corner, maximizing the natural splendor that surrounds this distinguished property. Entertain or unwind on the expansive screened porch, stone patio and multiple decks, each offering an immersive experience of this exceptional location. A separate guest house, complete with a cozy fireplace and a deck, with a successful Airbnb rental history, provides opportunity for income-generation. The two car garage and a sizable 23x32 barn featuring 12’ ceilings are perfect for hobbies or ample storage. Enjoy the tranquility of country living while being conveniently located near Central Vermont Medical Center, Blue Cross/Blue Shield, I-89, Norwich University, Montpelier and Barre. Close to the 300-acre Boyer State Forest with direct access to trails for walking, biking, skiing or snowshoeing, ensuring endless outdoor adventures right at your doorstep. Don’t miss the chance to embrace this unique lifestyle opportunity, as homes of this caliber in such a coveted location are rare to find. †
Property Location
Property Details
| Sold Price $910,000 | Sold Date Sep 13th, 2024 | |
|---|---|---|
| List Price $949,000 | Total Rooms 16 | List Date Jan 10th, 2024 |
| Cooperation Fee Unknown | Lot Size 10.65 Acres | Taxes $11,941 |
| MLS# 4981998 | Days on Market 316 Days | Tax Year 2023 |
| Type House | Stories 1 1/2 | Road Frontage 655 |
| Bedrooms 4 | Style Rural | Water Frontage |
| Full Bathrooms 2 | Finished 4,908 Sqft | Construction No, Existing |
| 3/4 Bathrooms 1 | Above Grade 4,908 Sqft | Seasonal No |
| Half Bathrooms 2 | Below Grade 0 Sqft | Year Built 1780 |
| 1/4 Bathrooms 0 | Garage Size 2 Car | County Washington |
| Interior FeaturesFireplaces - 3+, Hot Tub, In-Law/Accessory Dwelling, In-Law Suite, Primary BR w/ BA, Wood Stove Insert, Laundry - 1st Floor, Laundry - 2nd Floor |
|---|
| Equipment & AppliancesWasher, Disposal, Dryer, Refrigerator, Range-Electric, Microwave, Washer, Water Heater - Oil, Water Heater - Owned, Water Heater - Tank |
| Living Room 21'x26'3, 1st Floor | Dining Room 18'5x14', 1st Floor | Kitchen 12'x18', 1st Floor |
|---|---|---|
| Breakfast Nook 7'6x12', 1st Floor | Den 15'6x16', 1st Floor | Library 7'6x13', 1st Floor |
| Office/Study 11'3x12', 1st Floor | Mudroom 9'9x17'5, 1st Floor | Bath - 1/2 1st Floor |
| Living Room 19'6x15'6 apart., 1st Floor | Kitchen 21'2x8'2 apart., 1st Floor | Bedroom 11'x13' apart., 1st Floor |
| Bath - Full 1st Floor | Primary BR Suite 15'6x17'10, 2nd Floor | Other 16'2x11'10, 2nd Floor |
| Bath - 3/4 primary suite, 2nd Floor | Bath - 1/2 2nd Floor | Bedroom 13'6x17', 2nd Floor |
| Bedroom 11'10x15'7, 2nd Floor | Bath - Full 2nd Floor |
| ConstructionWood Frame |
|---|
| BasementInterior, Unfinished, Interior Stairs, Full, Walkout |
| Exterior FeaturesBalcony, Barn, Deck, Guest House, Outbuilding, Patio, Porch - Covered, Porch - Screened, Storage |
| Exterior Clapboard, Wood Siding | Disability Features 1st Floor 1/2 Bathrm, Bathrm w/tub, 1st Floor Full Bathrm, Bathrm w/step-in Shower, Bathroom w/Tub, 1st Floor Laundry |
|---|---|
| Foundation Stone, Concrete | House Color white |
| Floors Vinyl, Carpet, Softwood, Hardwood | Building Certifications |
| Roof Standing Seam, Metal, Standing Seam | HERS Index |
| DirectionsOn Crosstown Rd. in Berlin, from Berlin towards Northfield property is on right. |
|---|
| Lot Description, Rural Setting |
| Garage & Parking Driveway, Driveway, Garage, Detached |
| Road Frontage 655 | Water Access |
|---|---|
| Suitable Use | Water Type |
| Driveway Gravel | Water Body |
| Flood Zone Unknown | Zoning Rural 218 |
| School District Washington Central | Middle Berlin Elementary School |
|---|---|
| Elementary Berlin Elementary School | High U32 High School |
| Heat Fuel Oil | Excluded Kitchen and dining room chandeliers will be replaced prior to closing. |
|---|---|
| Heating/Cool None, Hot Air, Hot Air | Negotiable |
| Sewer Septic, Metal | Parcel Access ROW |
| Water Drilled Well | ROW for Other Parcel |
| Water Heater Tank, Owned, Oil | Financing |
| Cable Co | Documents Survey, Deed |
| Electric 100 Amp, Fuses, Circuit Breaker(s) | Tax ID 060-018-10126 |

† The remarks published on this webpage originate from Listed By Timothy Heney of Heney Realtors - Element Real Estate (Montpelier) via the PrimeMLS IDX Program and do not represent the views and opinions of Coldwell Banker Hickok & Boardman. Coldwell Banker Hickok & Boardman cannot be held responsible for possible violations of copyright resulting from the posting of any data from the PrimeMLS IDX Program.

 Back to Search Results
Back to Search Results