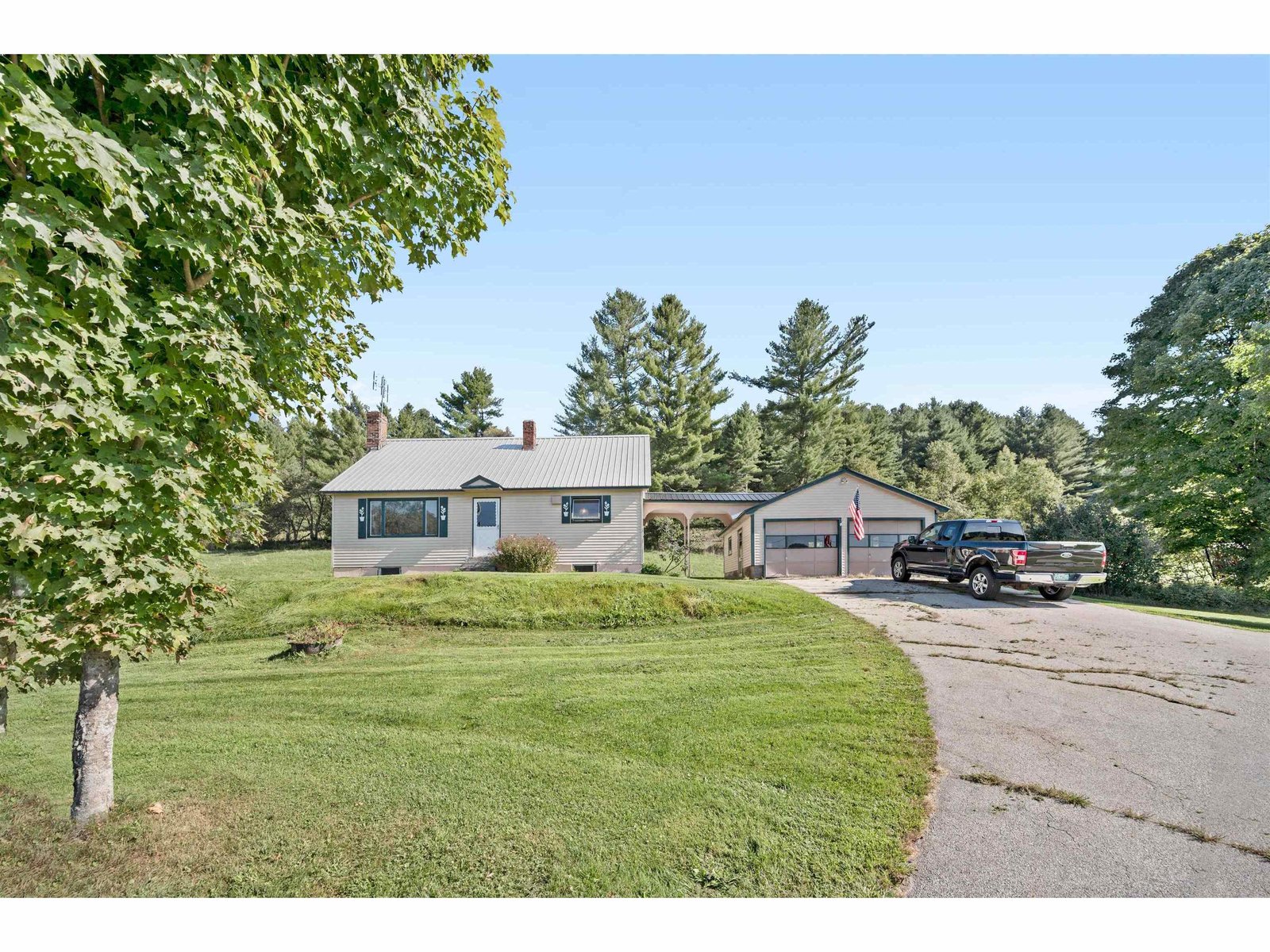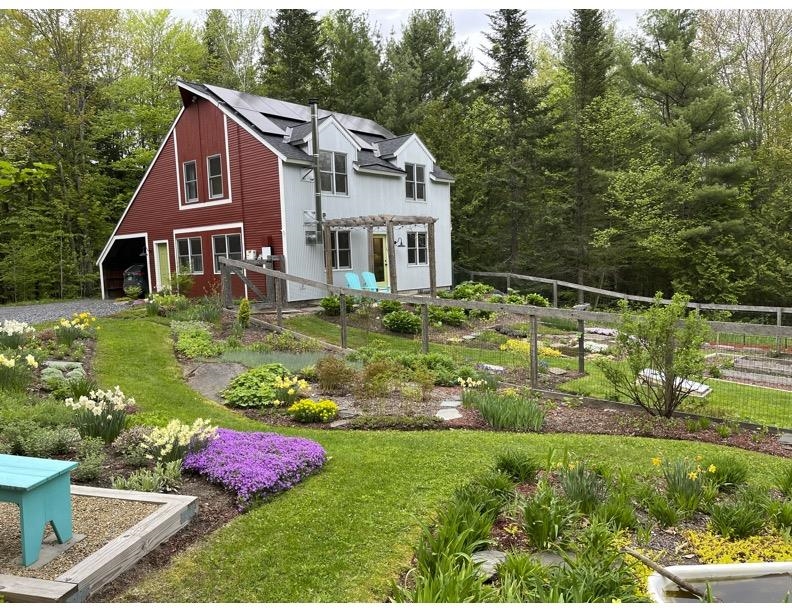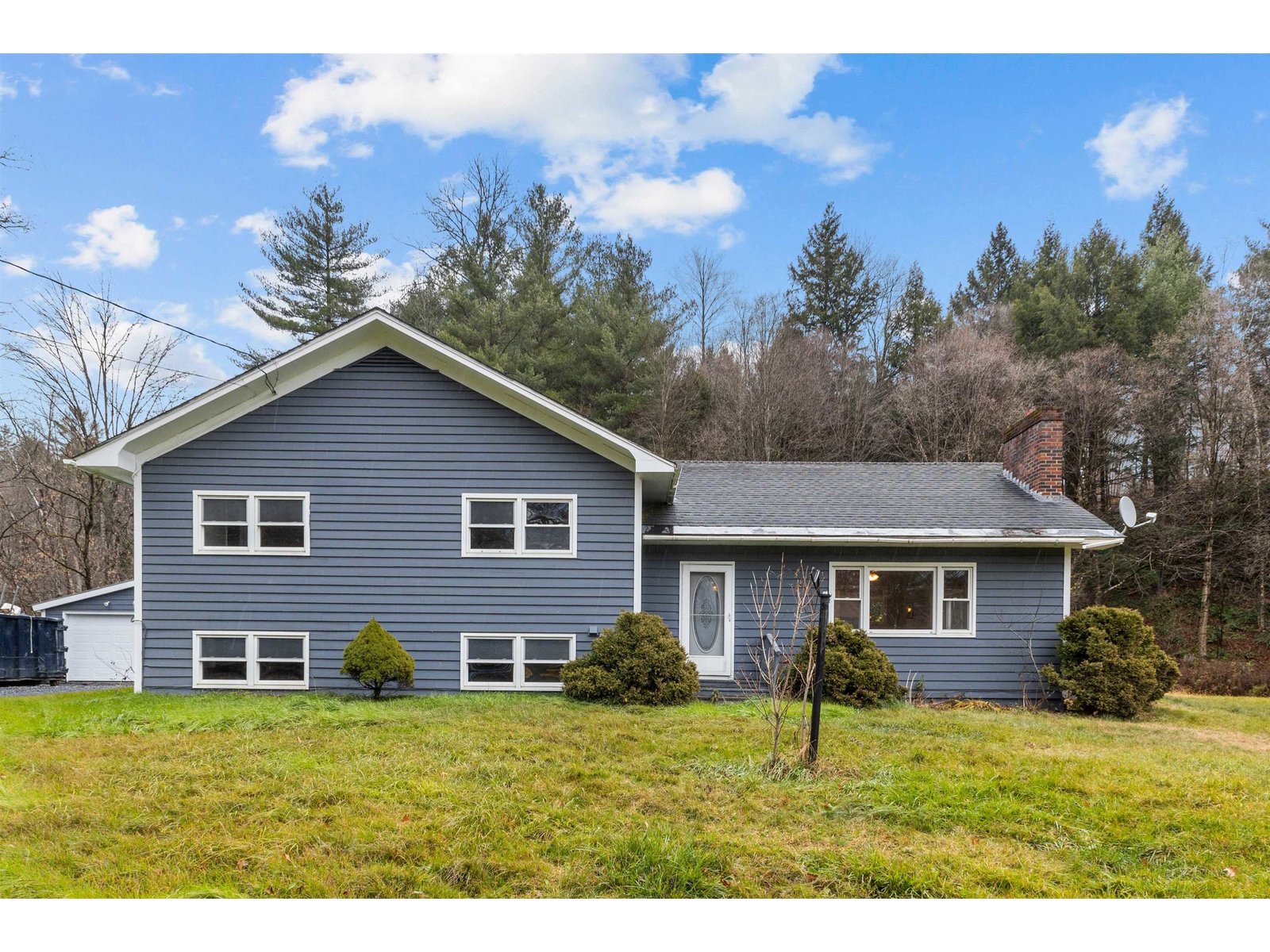Sold Status
$385,000 Sold Price
House Type
3 Beds
2 Baths
1,600 Sqft
Sold By Matt Lumsden Real Estate
Similar Properties for Sale
Request a Showing or More Info

Call: 802-863-1500
Mortgage Provider
Mortgage Calculator
$
$ Taxes
$ Principal & Interest
$
This calculation is based on a rough estimate. Every person's situation is different. Be sure to consult with a mortgage advisor on your specific needs.
Washington County
Nestled in the heart of Berlin, Vermont, this classic Cape-style home embodies New England charm and modern sustainability. Boasting three bedrooms, one bonus room, two full bathrooms, and a two-car garage, this property offers both comfort and convenience. What truly sets it apart is the remarkable solar panel system that generates surplus energy, reducing your carbon footprint and energy bills. Inside, sunlit interiors create a warm atmosphere, while the stunning stone patio is perfect for relaxation and entertainment. In the summer enjoy blueberries and black raspberries from your own yard. Enjoy a lifestyle that combines comfort with eco-conscious living, all within the welcoming community of Berlin, VT. †
Property Location
Property Details
| Sold Price $385,000 | Sold Date Dec 19th, 2023 | |
|---|---|---|
| List Price $399,000 | Total Rooms 9 | List Date Nov 7th, 2023 |
| Cooperation Fee Unknown | Lot Size 1.9 Acres | Taxes $3,921 |
| MLS# 4976945 | Days on Market 393 Days | Tax Year 2023 |
| Type House | Stories 2 | Road Frontage 438 |
| Bedrooms 3 | Style Cape | Water Frontage |
| Full Bathrooms 2 | Finished 1,600 Sqft | Construction No, Existing |
| 3/4 Bathrooms 0 | Above Grade 1,600 Sqft | Seasonal No |
| Half Bathrooms 0 | Below Grade 0 Sqft | Year Built 1989 |
| 1/4 Bathrooms 0 | Garage Size 2 Car | County Washington |
| Interior Features |
|---|
| Equipment & AppliancesWasher, Refrigerator, Dryer, Stove - Electric, Mini Split |
| Kitchen 15' 5" x 11' 3" 174.96 SQF, 1st Floor | Living Room 16' 08" x 13' 04" 222.47 SQF, 1st Floor | Bonus Room 10' 10" x 11' 3" 123.38 SQF, 1st Floor |
|---|---|---|
| Bedroom 13' 03" x 11' 11" 159.96, 1st Floor | Bath - Full 7' 09" x 4' 08" 36.86 SQF, 1st Floor | Bedroom 14' 04'" x 13' 187.64 SQF, 2nd Floor |
| Bedroom 13' x 16' 08" 218.53 SQF, 2nd Floor | Bath - Full 6' 11" x 5' 2" 35.98 SQF, 2nd Floor | Laundry Room 5' 5" x 8' 7" 47.05 SQF, 1st Floor |
| ConstructionWood Frame |
|---|
| BasementInterior, Unfinished, Sump Pump, Crawl Space, Interior Stairs, Interior Access |
| Exterior Features |
| Exterior Vinyl | Disability Features |
|---|---|
| Foundation Concrete | House Color |
| Floors | Building Certifications |
| Roof Standing Seam | HERS Index |
| DirectionsTake Route 12S out of Montpelier towards Northfield. The property will be on your right just after the turn for Muzzy Road. |
|---|
| Lot Description, Country Setting |
| Garage & Parking Attached, , 2 Parking Spaces |
| Road Frontage 438 | Water Access |
|---|---|
| Suitable Use | Water Type |
| Driveway Crushed/Stone | Water Body |
| Flood Zone No | Zoning Residential |
| School District Washington Central | Middle U-32 |
|---|---|
| Elementary Berlin Elementary School | High U32 High School |
| Heat Fuel Electric | Excluded |
|---|---|
| Heating/Cool Heat Pump, Electric | Negotiable |
| Sewer 1000 Gallon, Septic | Parcel Access ROW |
| Water Shared, Drilled Well | ROW for Other Parcel |
| Water Heater Owned, On Demand | Financing |
| Cable Co | Documents |
| Electric Circuit Breaker(s), 200 Amp | Tax ID 060-018-11122 |

† The remarks published on this webpage originate from Listed By Marie Milord-Ajanma of KW Vermont-Stowe via the PrimeMLS IDX Program and do not represent the views and opinions of Coldwell Banker Hickok & Boardman. Coldwell Banker Hickok & Boardman cannot be held responsible for possible violations of copyright resulting from the posting of any data from the PrimeMLS IDX Program.

 Back to Search Results
Back to Search Results










