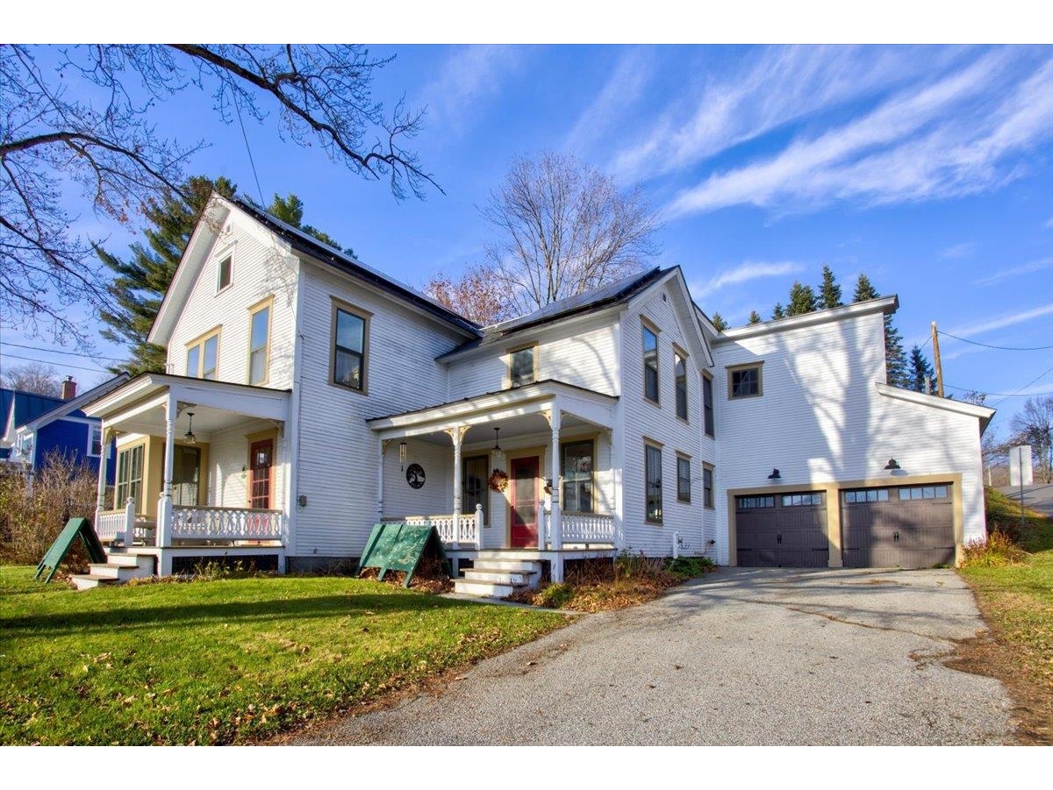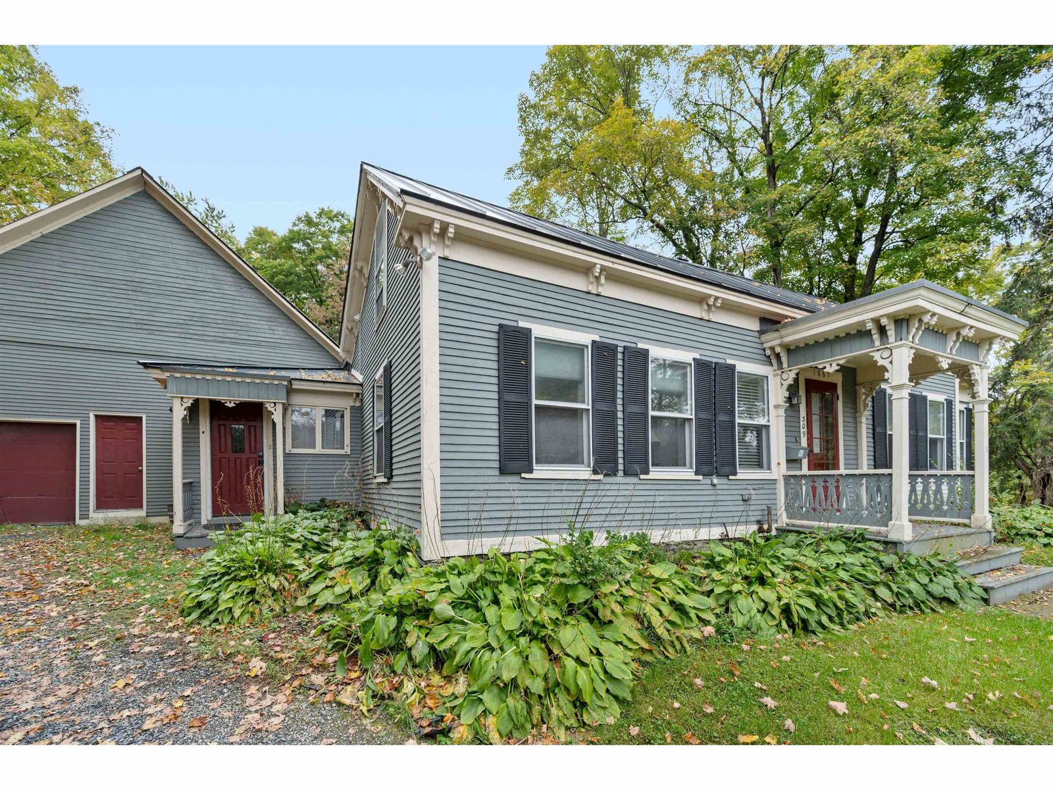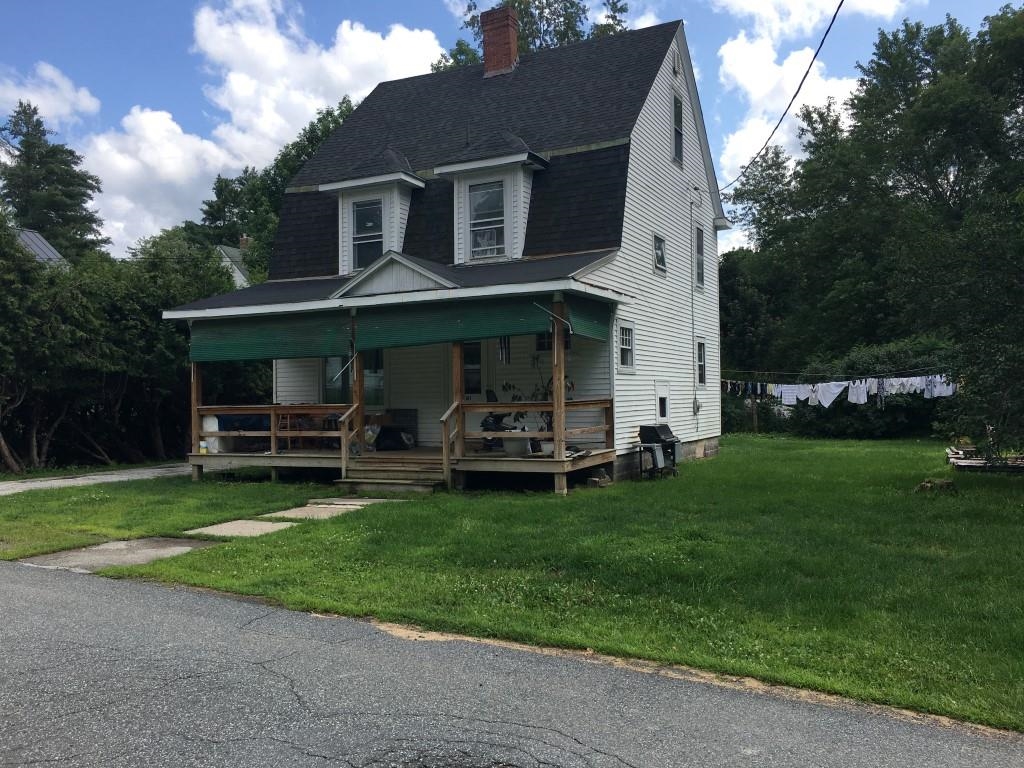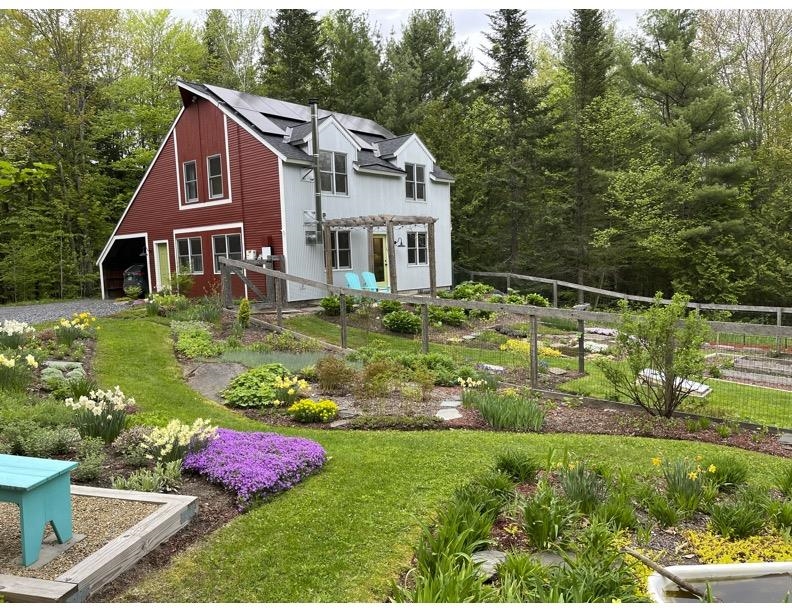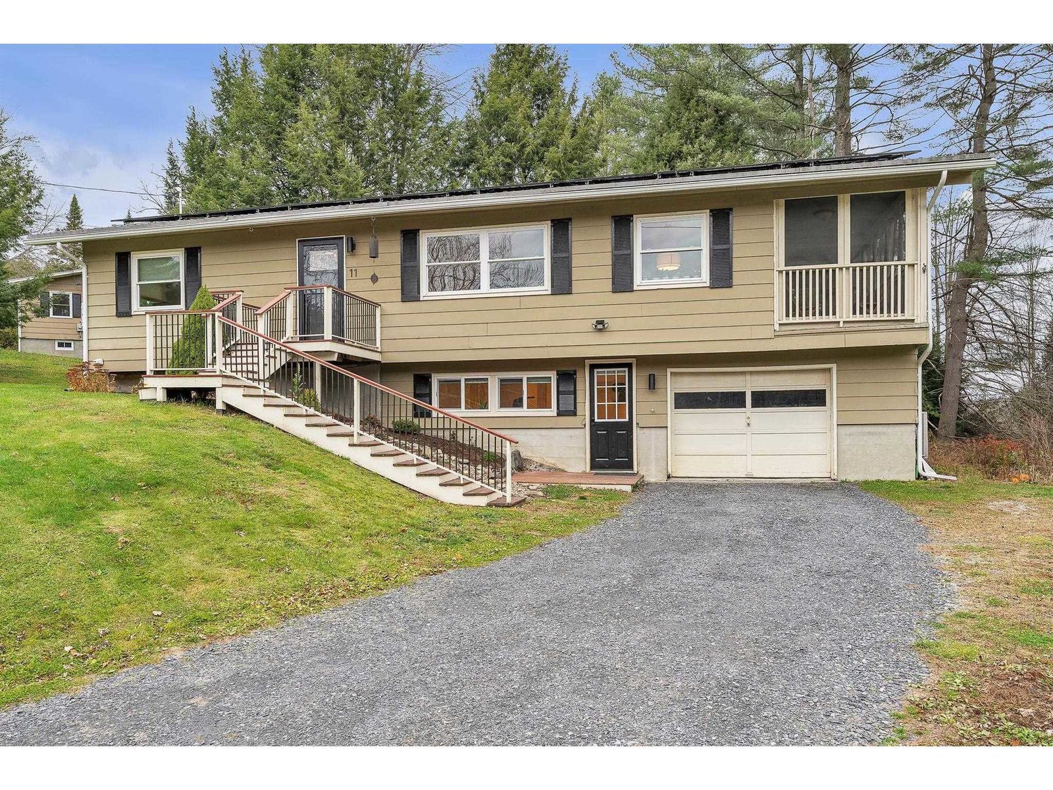Sold Status
$375,000 Sold Price
House Type
3 Beds
2 Baths
1,844 Sqft
Sold By The Real Estate Collaborative
Similar Properties for Sale
Request a Showing or More Info

Call: 802-863-1500
Mortgage Provider
Mortgage Calculator
$
$ Taxes
$ Principal & Interest
$
This calculation is based on a rough estimate. Every person's situation is different. Be sure to consult with a mortgage advisor on your specific needs.
Washington County
Welcome to the convenience and comfort of single level living. This meticulously maintained Ranch-style home offers a seamless blend of functionality and charm. Step inside and experience the ease of living on one level. With 1668 square feet of thoughtfully designed space, this home is perfectly suited for those seeking a practical and efficient layout. The living room and family room provide ample area for relaxation and entertainment, while the three bedrooms offer peaceful retreats for everyone in the household. The primary bedroom suite, complete with a convenient half bath, ensures privacy and comfort. The central vacuum system makes housekeeping a breeze. The mudroom provides a warm and welcoming entryway. The insulated two-car garage offers not only ample parking but additional space above for your storage needs. This home boasts an array of upgrades including Marvin windows that enhance energy efficiency and a paved driveway to provide ease of access and plenty of parking for your guest. Whether you're hosting gatherings or simply enjoying the peace and tranquility of your surroundings, this property offers the perfect backdrop for cherished memories. Don't miss the opportunity to make this beautiful home your own. Viewing of the property will start, Saturday, July 1st by appointment from 10:00 am to 3:00 pm. †
Property Location
Property Details
| Sold Price $375,000 | Sold Date Jul 31st, 2023 | |
|---|---|---|
| List Price $399,900 | Total Rooms 8 | List Date Jun 29th, 2023 |
| Cooperation Fee Unknown | Lot Size 0.36 Acres | Taxes $4,563 |
| MLS# 4959349 | Days on Market 511 Days | Tax Year 2022 |
| Type House | Stories 1 | Road Frontage 150 |
| Bedrooms 3 | Style Ranch | Water Frontage |
| Full Bathrooms 1 | Finished 1,844 Sqft | Construction No, Existing |
| 3/4 Bathrooms 1 | Above Grade 1,668 Sqft | Seasonal No |
| Half Bathrooms 0 | Below Grade 176 Sqft | Year Built 1964 |
| 1/4 Bathrooms 0 | Garage Size 2 Car | County Washington |
| Interior Features |
|---|
| Equipment & AppliancesRefrigerator, Microwave, Dishwasher, Washer, Dryer, Stove - Electric, , Wood Stove |
| Kitchen - Eat-in 12.20 x 16.24, 1st Floor | Living Room 12.23 x 15.94, 1st Floor | Family Room 17.63 x 11.4, 1st Floor |
|---|---|---|
| Primary BR Suite 11.78 x 13.18, 1st Floor | Bedroom 11.47 x 11.23, 1st Floor | Bedroom 11.25 x 11.98, 1st Floor |
| Laundry Room 10.30 x 11.23, 1st Floor | Mudroom 7.86 x 20.29, 1st Floor |
| ConstructionWood Frame |
|---|
| BasementInterior, Unfinished, Full |
| Exterior Features |
| Exterior Vinyl Siding | Disability Features |
|---|---|
| Foundation Concrete | House Color |
| Floors Laminate, Carpet, Hardwood | Building Certifications |
| Roof Shingle-Asphalt | HERS Index |
| DirectionsStarting at Berlin 4 Corners, take Paine Turnpike N., take right onto Crosstown Rd. At the T, go left staying on Crosstown Rd until you reach VT 12 Turn left onto Route 12 (VT-12), turn left onto Pine Hill Drive (see sign). |
|---|
| Lot Description, Level, Open |
| Garage & Parking Attached, |
| Road Frontage 150 | Water Access |
|---|---|
| Suitable Use | Water Type |
| Driveway Paved | Water Body |
| Flood Zone No | Zoning Rural 40 |
| School District Washington Central | Middle U-32 |
|---|---|
| Elementary Berlin Elementary School | High U32 High School |
| Heat Fuel Wood, Oil | Excluded |
|---|---|
| Heating/Cool Other, Baseboard | Negotiable |
| Sewer Private | Parcel Access ROW |
| Water Drilled Well | ROW for Other Parcel |
| Water Heater Domestic | Financing |
| Cable Co Trans Video | Documents |
| Electric Circuit Breaker(s) | Tax ID 060-018-10688 |

† The remarks published on this webpage originate from Listed By Laurie Kirkpatrick of Four Seasons Sotheby\'s Int\'l Realty via the PrimeMLS IDX Program and do not represent the views and opinions of Coldwell Banker Hickok & Boardman. Coldwell Banker Hickok & Boardman cannot be held responsible for possible violations of copyright resulting from the posting of any data from the PrimeMLS IDX Program.

 Back to Search Results
Back to Search Results