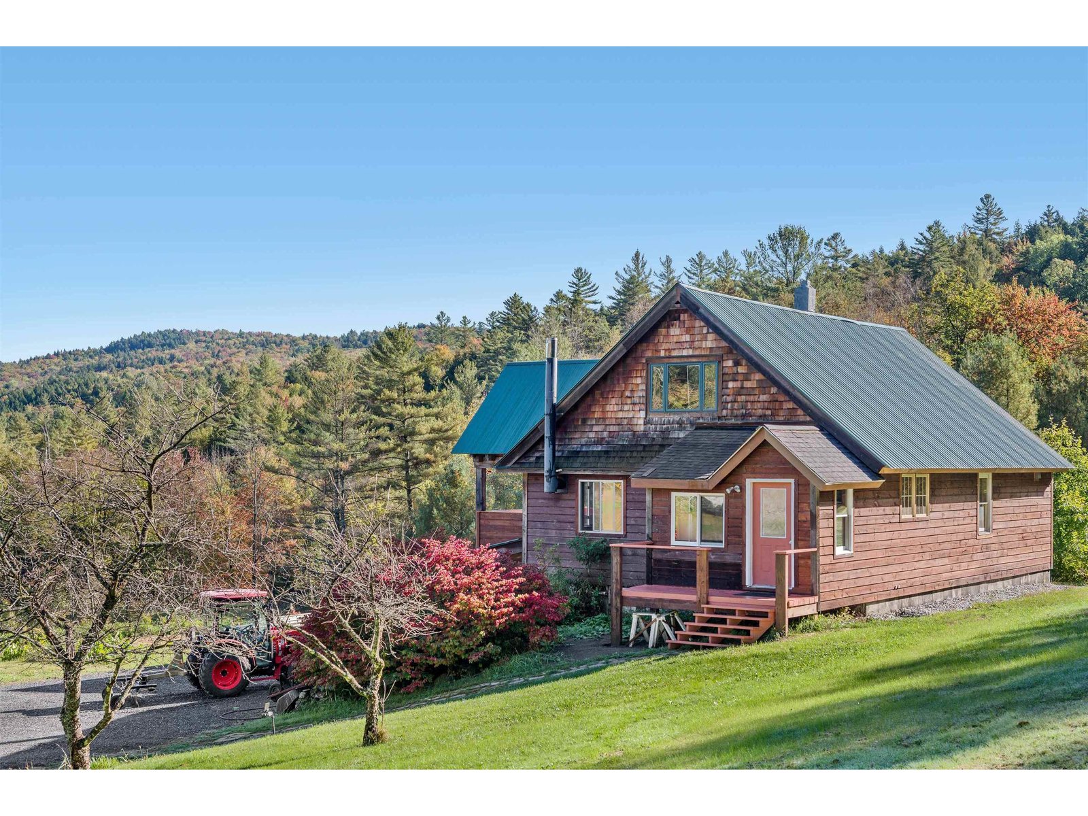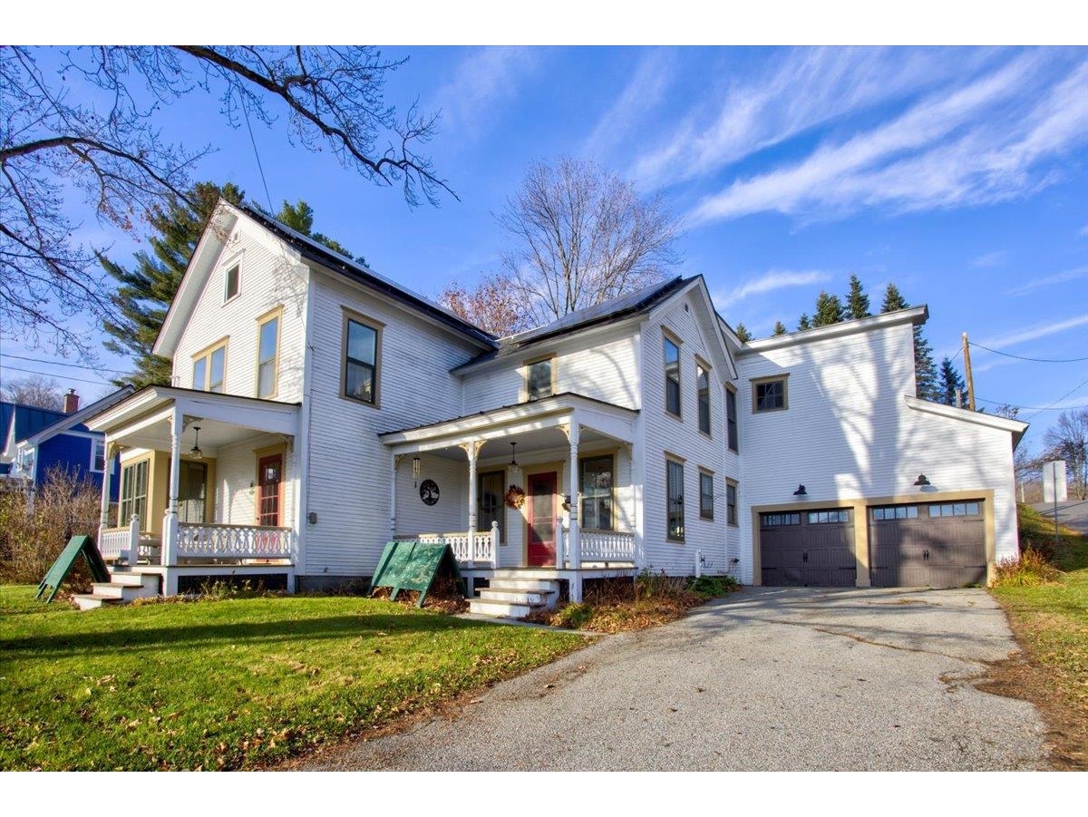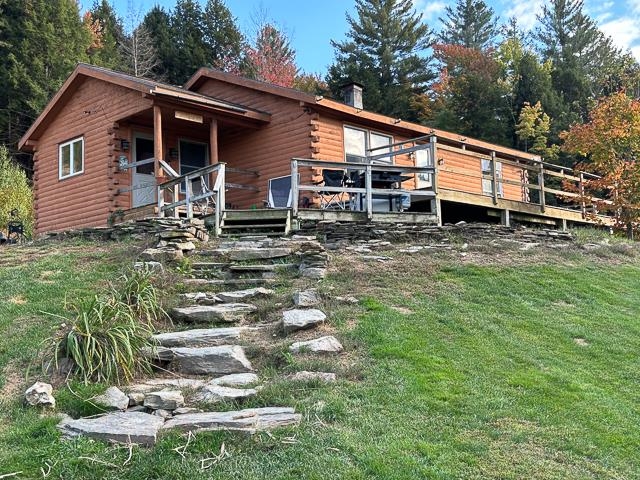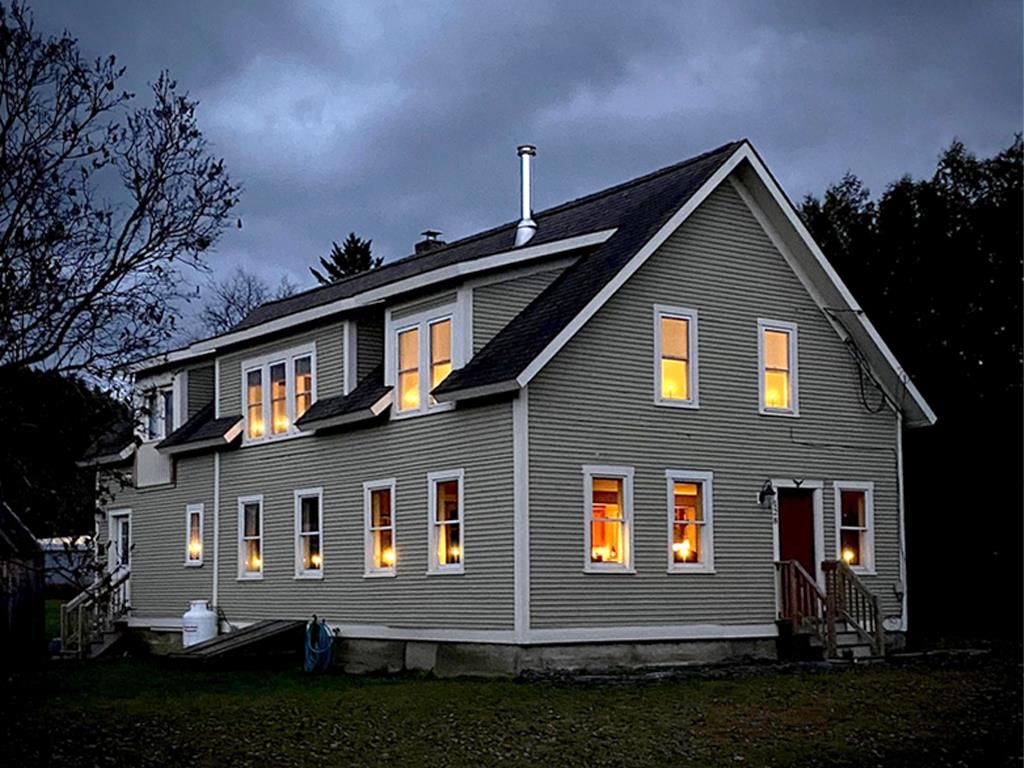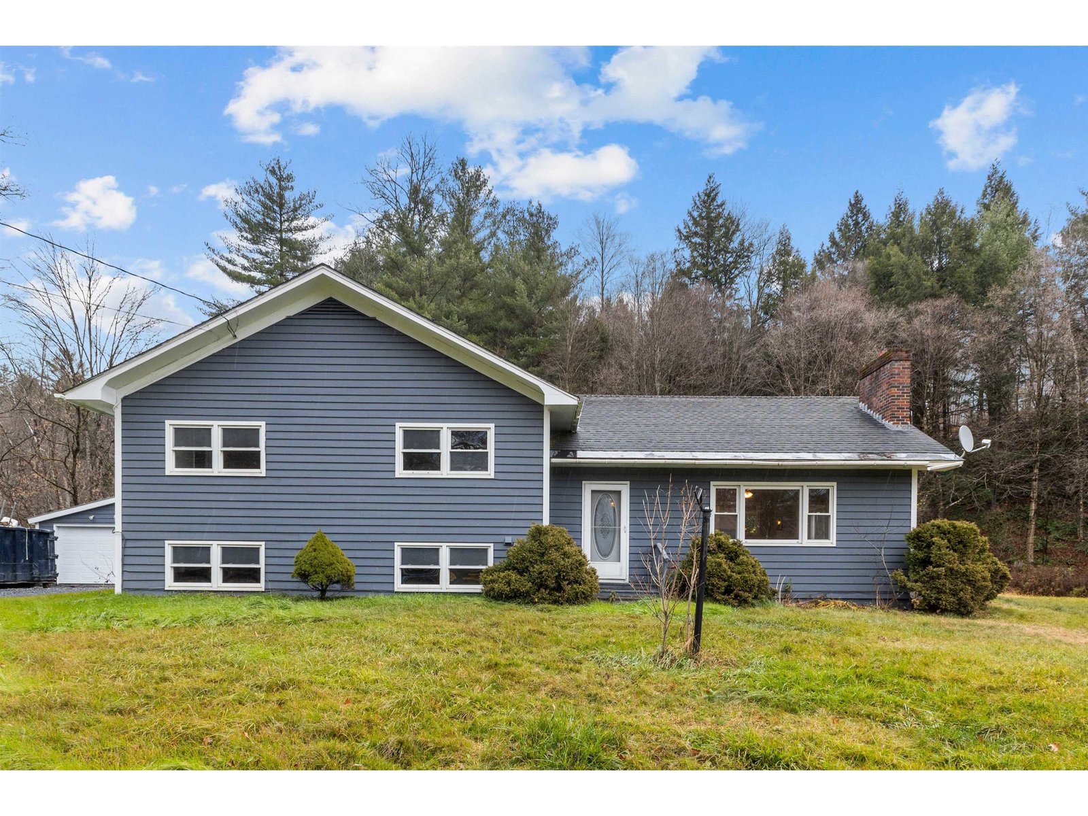Sold Status
$449,000 Sold Price
House Type
4 Beds
3 Baths
3,183 Sqft
Sold By Pall Spera Company Realtors-Morrisville
Similar Properties for Sale
Request a Showing or More Info

Call: 802-863-1500
Mortgage Provider
Mortgage Calculator
$
$ Taxes
$ Principal & Interest
$
This calculation is based on a rough estimate. Every person's situation is different. Be sure to consult with a mortgage advisor on your specific needs.
Washington County
If it is your dream to own spectacular timber frame home that has beauty, functionality as well as privacy on a large track of land with an option to rent out an apartment on the lower level, please look no further! This 2006 custom built home has an open concept floor plan with the kitchen, dining area, and living room all enjoying the open space under a cathedral ceiling. This home features live edge wood columns and beams so that while you get the expanse and flexibility of an open floor plan, you also get texture and visible craftsmanship from the woodwork. In addition to the common rooms on the main floor, there's also a large bedroom with walk in closet and a large custom bathroom. The upper level has two additional bedrooms, a bathroom, and a loft area that's perfect for an office. An energy efficient feature is the straw bale construction! The land is enrolled in the Vermont land use program so your taxes are lowered. How will you use the one bedroom apartment? Air BnB? Long term rental? Keep it open for visiting friends? The property is 50+ acres of woods and trails, bisected by a stream. It's really a magical place! The house is very energy efficient. All materials to build were local and or from the land. The bonus is a seasonal waterfall on the property. Don't miss this one! †
Property Location
Property Details
| Sold Price $449,000 | Sold Date Sep 11th, 2020 | |
|---|---|---|
| List Price $449,000 | Total Rooms 6 | List Date Jul 8th, 2020 |
| Cooperation Fee Unknown | Lot Size 51.7 Acres | Taxes $8,008 |
| MLS# 4815427 | Days on Market 1597 Days | Tax Year 2019 |
| Type House | Stories 1 3/4 | Road Frontage 85 |
| Bedrooms 4 | Style Chalet/A Frame | Water Frontage |
| Full Bathrooms 3 | Finished 3,183 Sqft | Construction No, Existing |
| 3/4 Bathrooms 0 | Above Grade 2,265 Sqft | Seasonal No |
| Half Bathrooms 0 | Below Grade 918 Sqft | Year Built 2007 |
| 1/4 Bathrooms 0 | Garage Size Car | County Washington |
| Interior Features |
|---|
| Equipment & AppliancesWasher, Refrigerator, Dishwasher, Microwave, Stove - Gas, , Radiant Floor, Furnace - Wood/Oil Combo |
| Kitchen 13x16, 1st Floor | Dining Room 16x13, 1st Floor | Living Room 18x26, 1st Floor |
|---|---|---|
| Primary Bedroom 16x15, 1st Floor | Loft 16x13, 2nd Floor | Bedroom 15x15, 2nd Floor |
| Bedroom 15x10, 2nd Floor | Bedroom 20x13, Basement | Kitchen Basement |
| Studio Basement |
| ConstructionTimberframe |
|---|
| BasementWalkout, Partially Finished, Interior Stairs, Full, Stairs - Interior, Interior Access, Exterior Access |
| Exterior FeaturesDeck, Garden Space, Shed |
| Exterior Wood, Stucco | Disability Features |
|---|---|
| Foundation Concrete | House Color |
| Floors Laminate, Hardwood | Building Certifications |
| Roof Metal | HERS Index |
| DirectionsFrom Montpelier take Rt 12 south. In Riverton turn right on Chandler Road. Take the first right onto West Hill Road. The property is the 4th driveway on the right. Take the middle driveway of the three way split at the beginning of the driveway. |
|---|
| Lot DescriptionYes, Waterfall, Wooded, Walking Trails, Sloping, Secluded, Walking Trails, Waterfall, Wooded |
| Garage & Parking , , Driveway |
| Road Frontage 85 | Water Access |
|---|---|
| Suitable Use | Water Type |
| Driveway Gravel | Water Body |
| Flood Zone No | Zoning yes |
| School District NA | Middle |
|---|---|
| Elementary | High |
| Heat Fuel Wood, Oil | Excluded |
|---|---|
| Heating/Cool None, Baseboard | Negotiable |
| Sewer 1000 Gallon | Parcel Access ROW |
| Water Drilled Well | ROW for Other Parcel |
| Water Heater Off Boiler | Financing |
| Cable Co | Documents |
| Electric 200 Amp | Tax ID 060-018-11415 |

† The remarks published on this webpage originate from Listed By of McCarty Real Estate via the PrimeMLS IDX Program and do not represent the views and opinions of Coldwell Banker Hickok & Boardman. Coldwell Banker Hickok & Boardman cannot be held responsible for possible violations of copyright resulting from the posting of any data from the PrimeMLS IDX Program.

 Back to Search Results
Back to Search Results