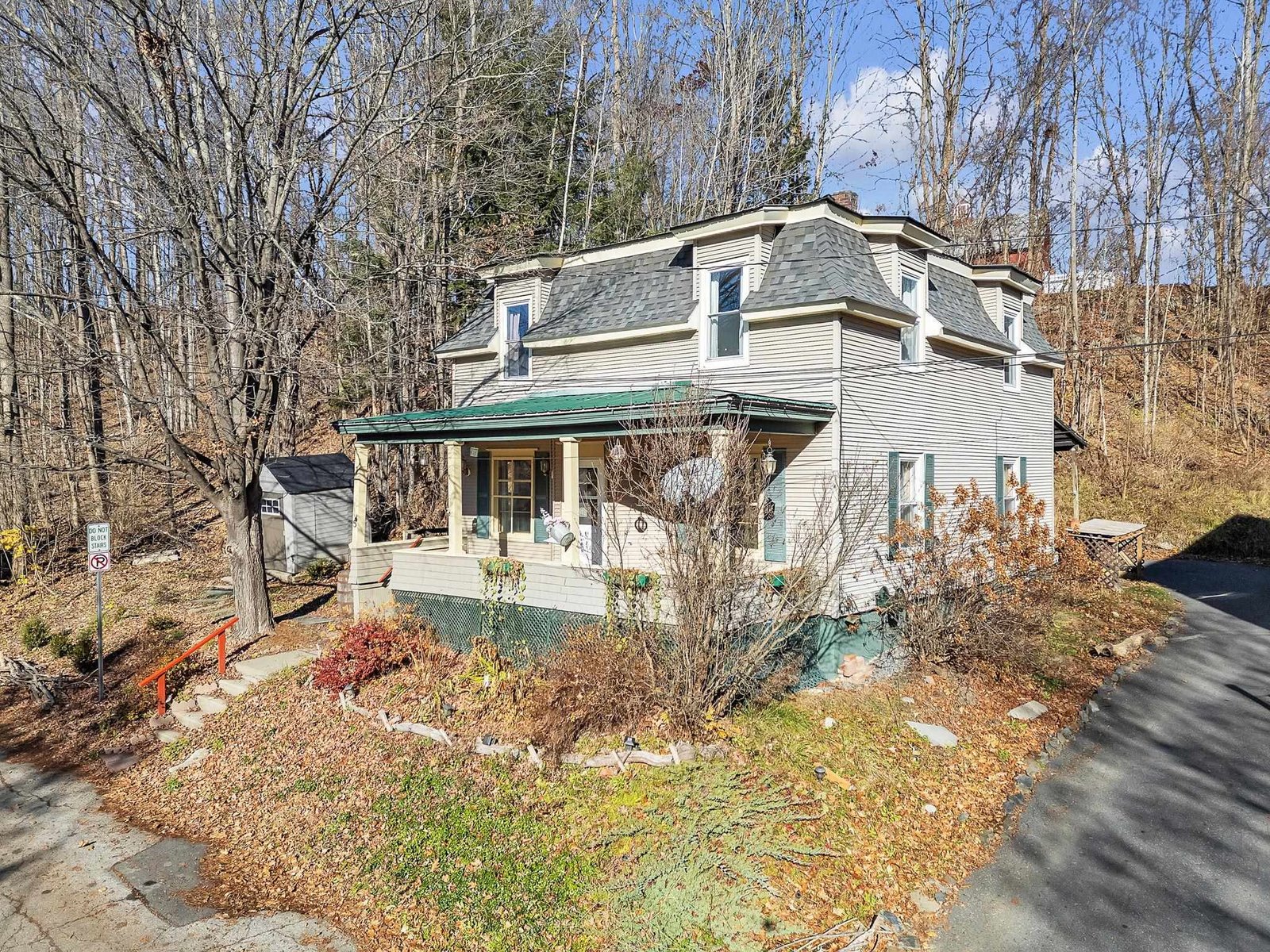Sold Status
$320,000 Sold Price
House Type
4 Beds
2 Baths
2,464 Sqft
Sold By Dome Real Estate Group LLC
Similar Properties for Sale
Request a Showing or More Info

Call: 802-863-1500
Mortgage Provider
Mortgage Calculator
$
$ Taxes
$ Principal & Interest
$
This calculation is based on a rough estimate. Every person's situation is different. Be sure to consult with a mortgage advisor on your specific needs.
Washington County
Inspiring views including Camel's Hump and amazing sunsets from the deck or the dining room. This home is strategically sited on a prominent ridge. Built in 1975 and offered by its original owner. With over 2500 square feet of finished living, the open living room and dining area has hardwood flooring and a hearty brick hearth. A 12'x18' deck off the dining area is so appealing. A U-shaped kitchen offers efficient workspace with many cabinets. Two bedrooms a full bath are on this main level. The lower level is a natural extension of the main house or can be an auxiliary apartment if desired with a central kitchen/laundry room, three quarter bath, two bedrooms and an L-shaped living/rec room with a brick hearth that can accommodate a wood, pellet or gas stove. A separate entry from the attached two car garage is most convenient. An efficient Buderus boiler installed in 2015 provides heat and hot water to keep this home comfortable. If your passions include gardening or maybe raising chickens, this property includes a barn with attached shed. The 3+/- acres provide an ideal mix of open and wooded land. This country neighborhood connects easily to recreation opportunities at Berlin Pond and Irish Hill and to Central Vermont Medical Center, Blue Cross Blue Shield, I-89 Exit 7, Barre and Montpelier. †
Property Location
Property Details
| Sold Price $320,000 | Sold Date Jan 6th, 2021 | |
|---|---|---|
| List Price $339,000 | Total Rooms 9 | List Date Aug 17th, 2020 |
| Cooperation Fee Unknown | Lot Size 3 Acres | Taxes $5,480 |
| MLS# 4823228 | Days on Market 1559 Days | Tax Year 2020 |
| Type House | Stories 2 | Road Frontage |
| Bedrooms 4 | Style Split Entry, Rural | Water Frontage |
| Full Bathrooms 1 | Finished 2,464 Sqft | Construction No, Existing |
| 3/4 Bathrooms 1 | Above Grade 1,232 Sqft | Seasonal No |
| Half Bathrooms 0 | Below Grade 1,232 Sqft | Year Built 1975 |
| 1/4 Bathrooms 0 | Garage Size 2 Car | County Washington |
| Interior FeaturesHearth, Wood Stove Hook-up |
|---|
| Equipment & AppliancesRefrigerator, Range-Electric, Dishwasher, Washer, Dryer, Radon Mitigation |
| Living Room 15'4x16'2, 1st Floor | Dining Room 11'8x12'2, 1st Floor | Kitchen 11'8x12'8, 1st Floor |
|---|---|---|
| Primary Bedroom 11'9x14'1, 1st Floor | Bedroom 11'9x10', 1st Floor | Bedroom 11'x13'4, Basement |
| Bedroom 12'x12'11, Basement | Family Room 15'3x18', 11'8x10'6, Basement | Kitchen 8'10x10'2, Basement |
| ConstructionWood Frame |
|---|
| BasementInterior, Interior Stairs, Finished, Daylight |
| Exterior FeaturesBarn, Deck, Outbuilding |
| Exterior Vertical, Shake | Disability Features Bathrm w/tub, Bathrm w/step-in Shower |
|---|---|
| Foundation Concrete | House Color brown |
| Floors Vinyl, Carpet, Laminate, Hardwood | Building Certifications |
| Roof Shingle | HERS Index |
| DirectionsBerlin Four Corners, right on Crosstown Rd., right on Hill Street Ext. Left on Ridgeview Rd., first property on left. |
|---|
| Lot Description, Mountain View, Sloping, Landscaped, View, Country Setting, Corner, View, Privately Maintained, Rural Setting |
| Garage & Parking Attached, Auto Open, Driveway, Garage |
| Road Frontage | Water Access |
|---|---|
| Suitable Use | Water Type |
| Driveway Other | Water Body |
| Flood Zone Unknown | Zoning Rural 40 |
| School District Washington Central | Middle Berlin Elementary School |
|---|---|
| Elementary Berlin Elementary School | High U32 High School |
| Heat Fuel Oil | Excluded |
|---|---|
| Heating/Cool None, Multi Zone, Hot Water, Baseboard | Negotiable |
| Sewer Septic | Parcel Access ROW |
| Water Drilled Well | ROW for Other Parcel |
| Water Heater Tank, Off Boiler | Financing |
| Cable Co | Documents Tax Map |
| Electric Circuit Breaker(s) | Tax ID 060-018-11056 |

† The remarks published on this webpage originate from Listed By Timothy Heney of via the PrimeMLS IDX Program and do not represent the views and opinions of Coldwell Banker Hickok & Boardman. Coldwell Banker Hickok & Boardman cannot be held responsible for possible violations of copyright resulting from the posting of any data from the PrimeMLS IDX Program.

 Back to Search Results
Back to Search Results










