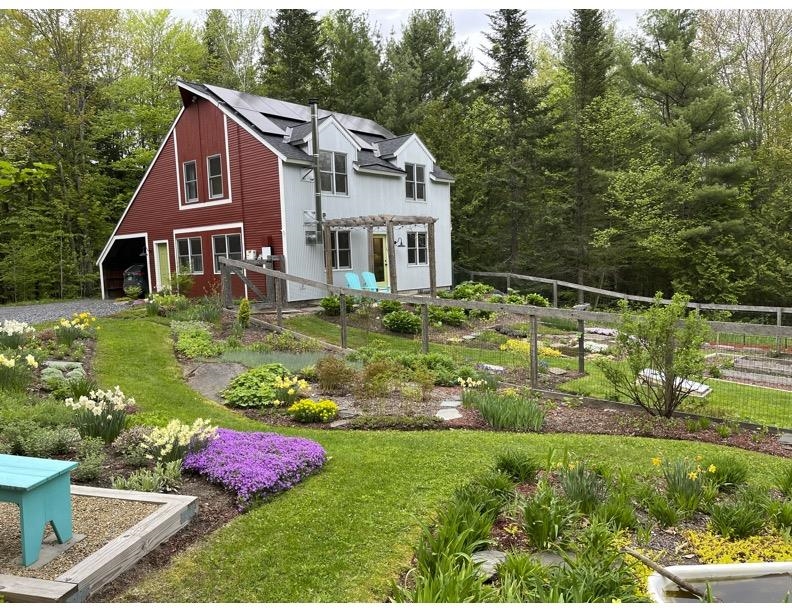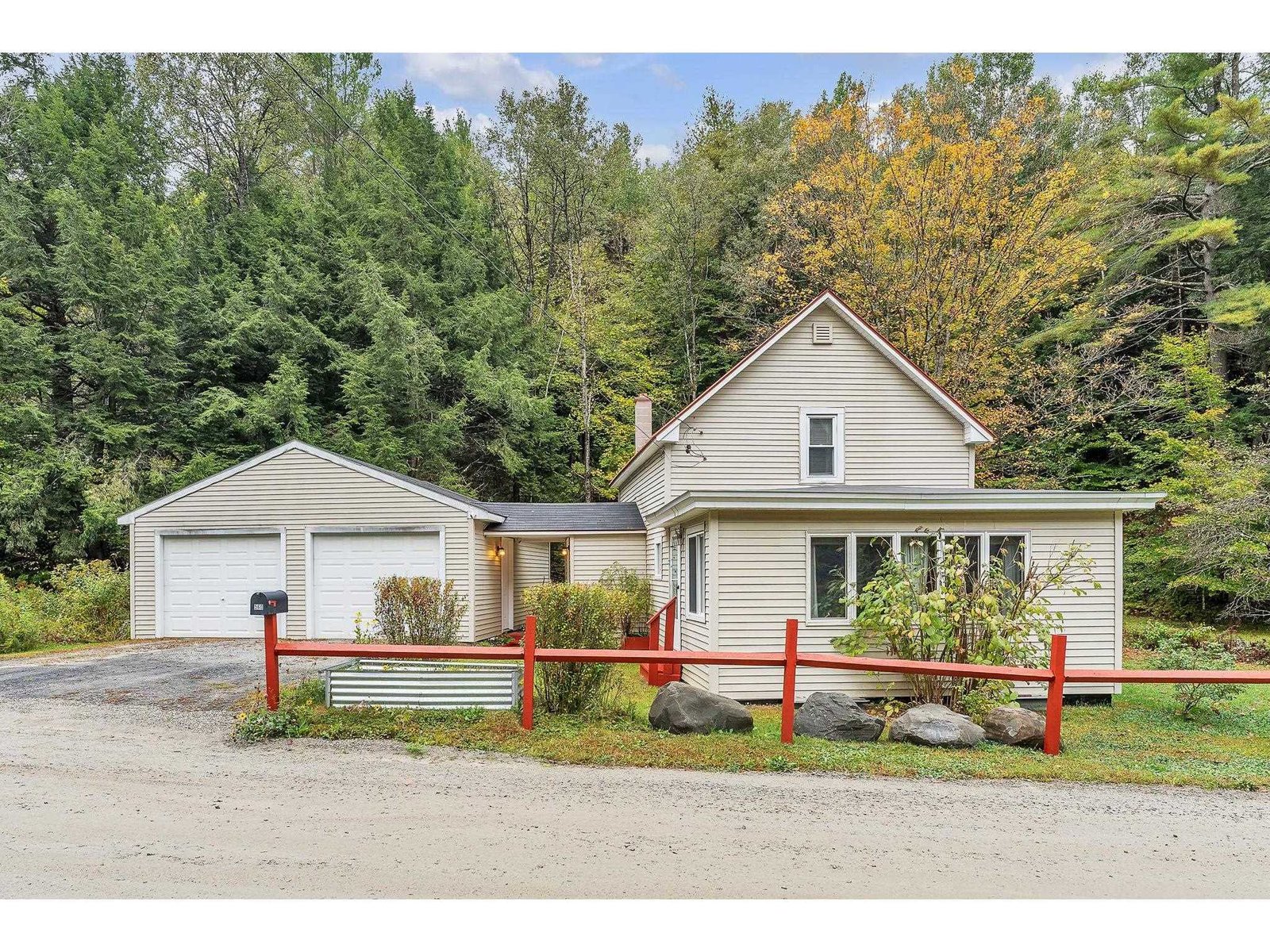Sold Status
$242,500 Sold Price
House Type
4 Beds
3 Baths
4,122 Sqft
Sold By
Similar Properties for Sale
Request a Showing or More Info

Call: 802-863-1500
Mortgage Provider
Mortgage Calculator
$
$ Taxes
$ Principal & Interest
$
This calculation is based on a rough estimate. Every person's situation is different. Be sure to consult with a mortgage advisor on your specific needs.
Washington County
Historic farmhouse on Dog River with direct access for fishing, canoeing, and kayaking. Original framework with additions in '76, '86, and 1996. Original home includes gorgeous two-tone hardwood floor in dining room. Functional brick fireplace in den. Additions include huge new living room with atrium-like stairwell tower to finished basement. Large deck overlooking river view and yard. 10 flat acres along river, perfect for horses, animals, and small farm. One year home warranty included. †
Property Location
Property Details
| Sold Price $242,500 | Sold Date Jan 19th, 2010 | |
|---|---|---|
| List Price $249,900 | Total Rooms 9 | List Date Oct 19th, 2009 |
| Cooperation Fee Unknown | Lot Size 10.3 Acres | Taxes $4,998 |
| MLS# 2804857 | Days on Market 5512 Days | Tax Year 2009 |
| Type House | Stories 1 1/2 | Road Frontage 800 |
| Bedrooms 4 | Style Farmhouse, New Englander, W/Addition, Walkout Lower Level | Water Frontage 1600 |
| Full Bathrooms 3 | Finished 4,122 Sqft | Construction Existing |
| 3/4 Bathrooms 0 | Above Grade 2,926 Sqft | Seasonal No |
| Half Bathrooms 0 | Below Grade 1,196 Sqft | Year Built 1848 |
| 1/4 Bathrooms | Garage Size 2 Car | County Washington |
| Interior Features1st Floor Primary BR, Alternative Heat Stove, Cable, Cable Internet, Cathedral Ceilings, Ceiling Fan, Den/Office, Dining Area, DSL, Fireplace-Wood, Hearth, Home Warranty, Laundry Hook-ups, Mudroom, Pantry, Skylight, Smoke Det-Battery Powered, Whirlpool Tub, Wood Stove, Wood Stove Hook-up |
|---|
| Equipment & AppliancesCO Detector, Dishwasher, Dryer, Range-Electric, Refrigerator, Smoke Detector, Washer, Window Treatment, Wood Stove |
| Primary Bedroom 16x14 1st Floor | 2nd Bedroom 15x15 2nd Floor | 3rd Bedroom 14x9 2nd Floor |
|---|---|---|
| 4th Bedroom 16x14 2nd Floor | Living Room 43x19 1st Floor | Kitchen 16x9 1st Floor |
| Dining Room 15x14 1st Floor | Family Room 38x14 Basement | Den 14x12 1st Floor |
| Full Bath 1st Floor | Full Bath 2nd Floor |
| ConstructionWood Frame |
|---|
| BasementDaylight, Finished, Full, Walk Out |
| Exterior FeaturesDeck, Dog Fence, Out Building, Porch |
| Exterior Clapboard,Wood | Disability Features |
|---|---|
| Foundation Concrete, Stone | House Color White |
| Floors | Building Certifications |
| Roof Membrane, Standing Seam | HERS Index |
| DirectionsFrom intersection of Rte 12 and Rte 2 in Montpelier, south on Rte 12 for 2.4 miles, just past Dog River Farm, to Browns Mill Road on left. First house on right. |
|---|
| Lot DescriptionAgricultural Prop, Country Setting, Horse Prop, Level, Rural Setting, Sloping, View, Waterfront, Wooded, Wooded Setting |
| Garage & Parking 2 Parking Spaces, Attached |
| Road Frontage 800 | Water Access Owned |
|---|---|
| Suitable Use | Water Type River |
| Driveway Gravel, Paved | Water Body Dog River |
| Flood Zone Yes | Zoning RR 1 |
| School District Washington Central | Middle U-32 |
|---|---|
| Elementary Berlin Elementary School | High U-32 |
| Heat Fuel Oil | Excluded |
|---|---|
| Heating/Cool Baseboard, Hot Air, Hot Water, Steam | Negotiable |
| Sewer 1000 Gallon, Concrete, Leach Field, Private, Septic | Parcel Access ROW |
| Water Drilled Well | ROW for Other Parcel |
| Water Heater Gas-Natural | Financing Conventional, VA, VtFHA |
| Cable Co | Documents |
| Electric 150 Amp, Circuit Breaker(s) | Tax ID |

† The remarks published on this webpage originate from Listed By Sue Aldrich of Coldwell Banker Classic Properties via the PrimeMLS IDX Program and do not represent the views and opinions of Coldwell Banker Hickok & Boardman. Coldwell Banker Hickok & Boardman cannot be held responsible for possible violations of copyright resulting from the posting of any data from the PrimeMLS IDX Program.

 Back to Search Results
Back to Search Results








