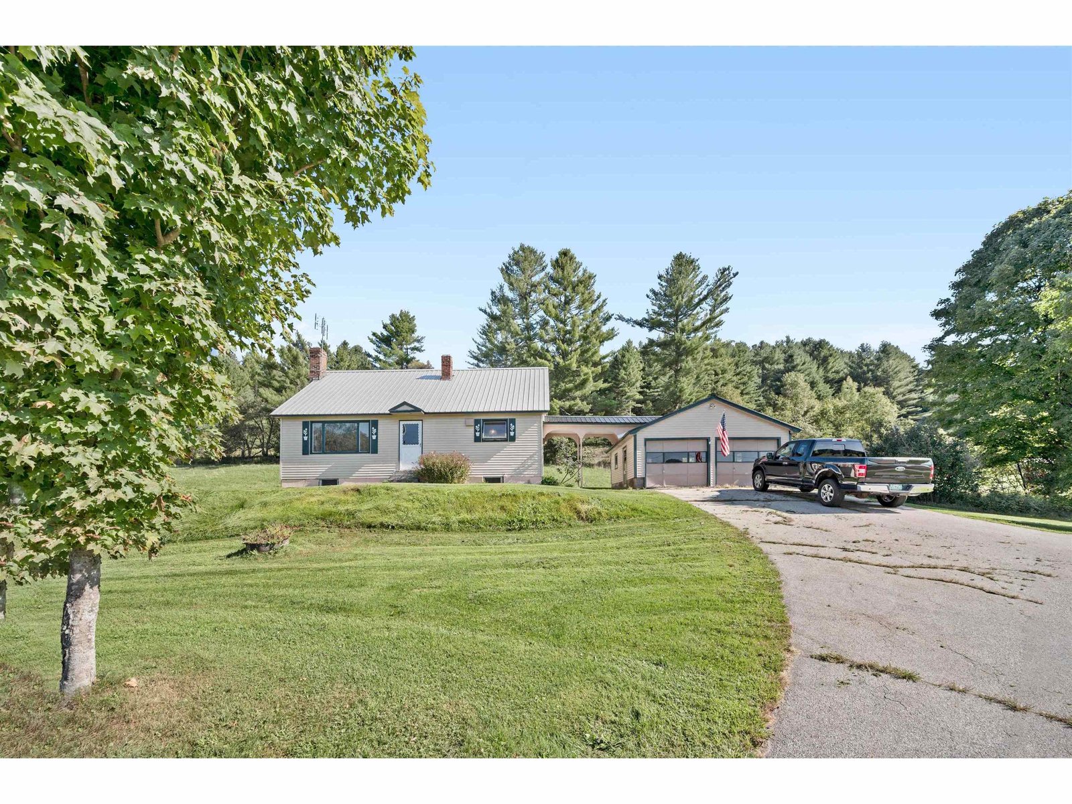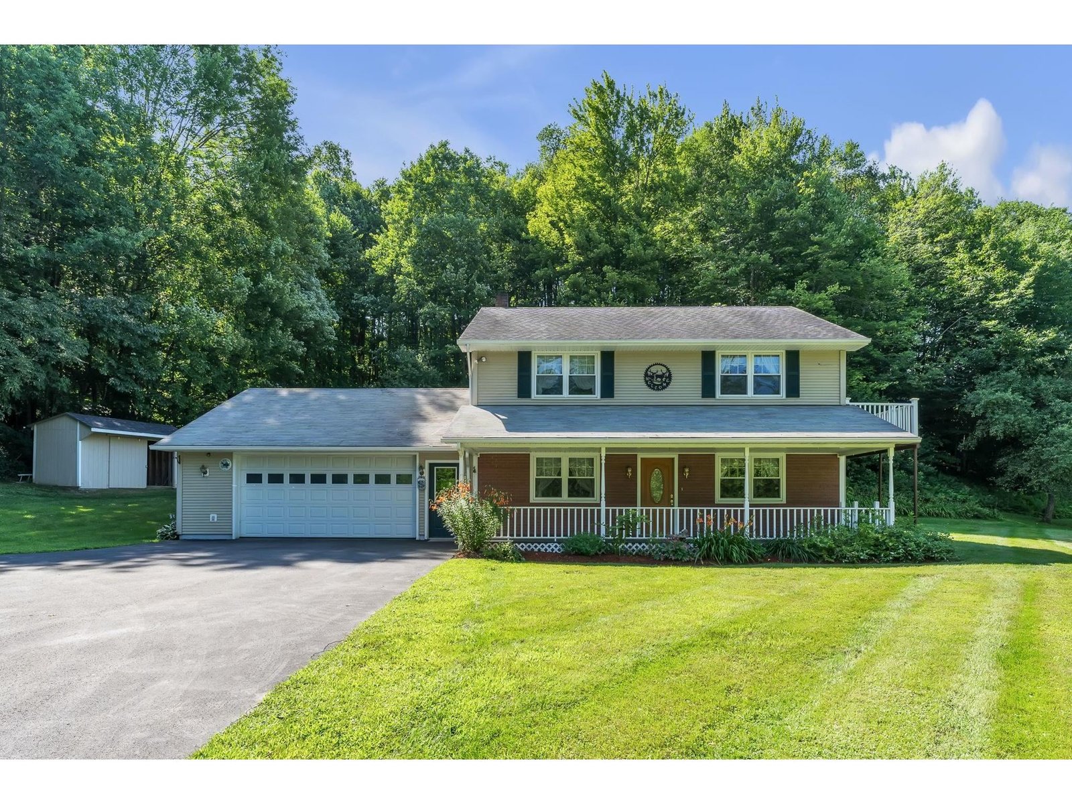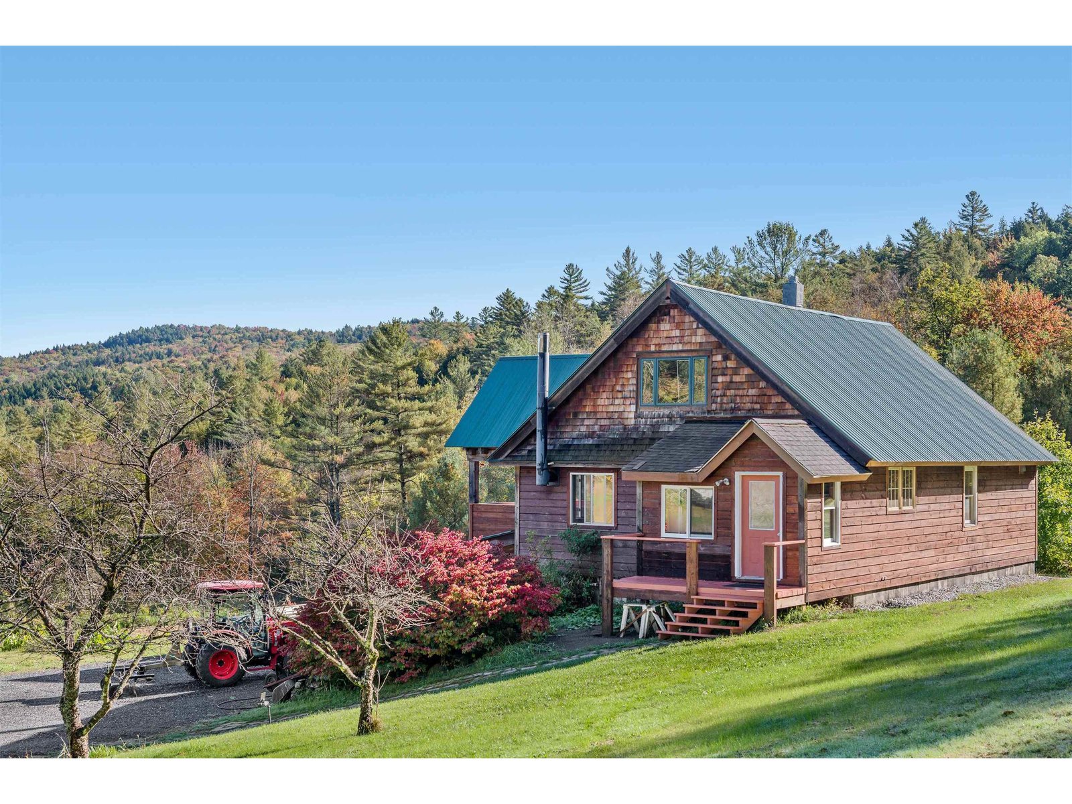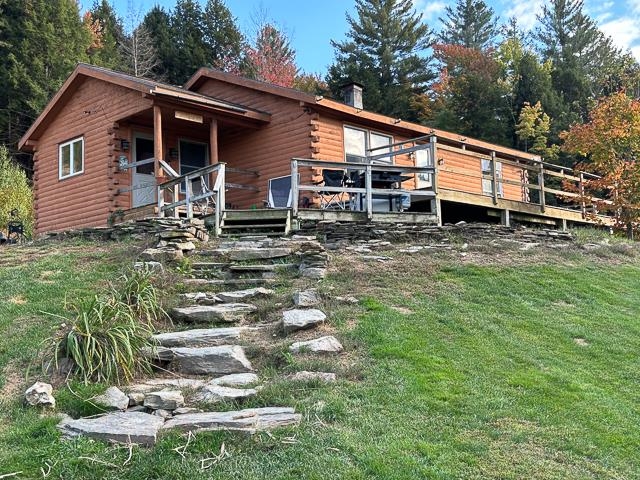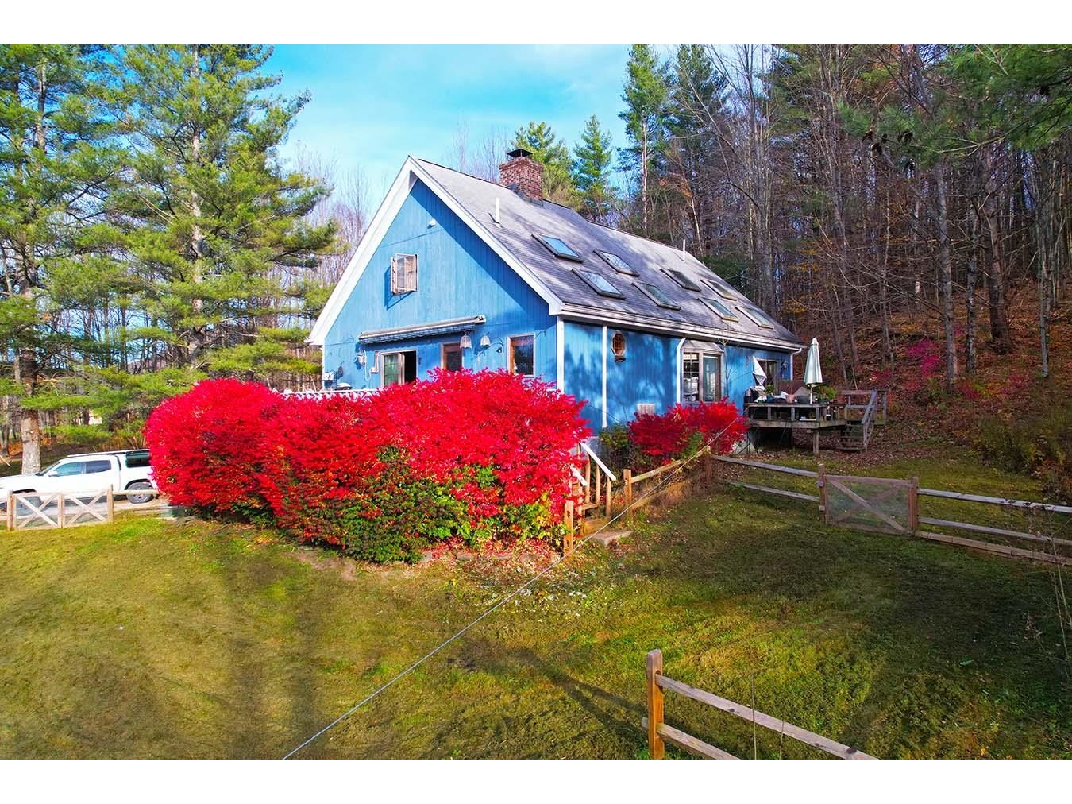Sold Status
$575,000 Sold Price
House Type
3 Beds
2 Baths
1,900 Sqft
Sold By
Similar Properties for Sale
Request a Showing or More Info

Call: 802-863-1500
Mortgage Provider
Mortgage Calculator
$
$ Taxes
$ Principal & Interest
$
This calculation is based on a rough estimate. Every person's situation is different. Be sure to consult with a mortgage advisor on your specific needs.
Washington County
Going across covered bridges and at the end of a dead end road there is wonderful property with 203 acres of beautiful farm land and a restored post and beam farmhouse (all new wiring, nice screened porch, new bath added on 1st floor, it's worth a look) on both sides of the road in an ideal setting. The forest is a mix which includes Sugar Maples. The property has forest and open acreage and a rushing brook. A second house could be constructed on the property where there is a cabin up a trail road. It is very private-with a view, sun, meadows, and woods. The farm has a mixture of open and wooded and there are apple, plum, peach and berries. There is a 1/4 mile of road frontage. A large old dairy barn completes the picture. The property was appraised in January 2013 for $680,000. before a lot of work was done. †
Property Location
Property Details
| Sold Price $575,000 | Sold Date Jun 4th, 2021 | |
|---|---|---|
| List Price $625,000 | Total Rooms 7 | List Date Jul 17th, 2020 |
| Cooperation Fee Unknown | Lot Size 203 Acres | Taxes $6,400 |
| MLS# 4817328 | Days on Market 1588 Days | Tax Year 2019 |
| Type House | Stories 1 1/2 | Road Frontage 1650 |
| Bedrooms 3 | Style Farmhouse, Cape | Water Frontage 1700 |
| Full Bathrooms 2 | Finished 1,900 Sqft | Construction No, Existing |
| 3/4 Bathrooms 0 | Above Grade 1,900 Sqft | Seasonal No |
| Half Bathrooms 0 | Below Grade 0 Sqft | Year Built 1890 |
| 1/4 Bathrooms 0 | Garage Size 2 Car | County Washington |
| Interior FeaturesAttic, Dining Area, Skylight |
|---|
| Equipment & AppliancesRange-Gas, Washer, Microwave, Dishwasher, Refrigerator, Freezer, Dryer, , Wood Stove |
| Kitchen 17x15, 1st Floor | Dining Room 14x15, 1st Floor | Living Room 19x24, 1st Floor |
|---|---|---|
| Primary Bedroom 15x22, 2nd Floor | Bedroom 10x12, 1st Floor | Bedroom 13x12, 2nd Floor |
| Den 1st Floor |
| ConstructionPost and Beam |
|---|
| BasementInterior, Unfinished, Gravel |
| Exterior FeaturesBarn, Outbuilding, Porch - Screened |
| Exterior Wood, Clapboard | Disability Features |
|---|---|
| Foundation Stone | House Color White |
| Floors Softwood, Carpet, Hardwood | Building Certifications |
| Roof Shingle-Asphalt, Metal | HERS Index |
| DirectionsFrom Montpelier go onto VT-12 South /Northfield St. Continue to follow VT-12S for 8.0 mi.Turn right onto Cox Brook Rd in 1.6 mi. Turn right onto Glinnis Rd. Destination will be on the left at 0.4 miles. Both sides of the dead end road.Don't miss the small road that leads up to the meadows /camp |
|---|
| Lot Description, Agricultural Prop, Waterfront, View, Dairy Prop, Walking Trails, Horse Prop, Level, Pasture, Fields |
| Garage & Parking Attached, Barn, Storage Above, 6+ Parking Spaces |
| Road Frontage 1650 | Water Access |
|---|---|
| Suitable Use | Water Type Brook/Stream |
| Driveway Gravel | Water Body |
| Flood Zone No | Zoning Yes |
| School District Washington Central | Middle |
|---|---|
| Elementary Berlin Elementary School | High U32 High School |
| Heat Fuel Wood, Oil | Excluded |
|---|---|
| Heating/Cool None, Hot Water, Baseboard | Negotiable |
| Sewer 1000 Gallon, Leach Field, Drywell | Parcel Access ROW |
| Water Private, Drilled Well | ROW for Other Parcel |
| Water Heater Electric | Financing |
| Cable Co | Documents Survey, Property Disclosure, Plot Plan |
| Electric Circuit Breaker(s), 200 Amp | Tax ID 060-018-10906 |

† The remarks published on this webpage originate from Listed By of McCarty Real Estate via the PrimeMLS IDX Program and do not represent the views and opinions of Coldwell Banker Hickok & Boardman. Coldwell Banker Hickok & Boardman cannot be held responsible for possible violations of copyright resulting from the posting of any data from the PrimeMLS IDX Program.

 Back to Search Results
Back to Search Results