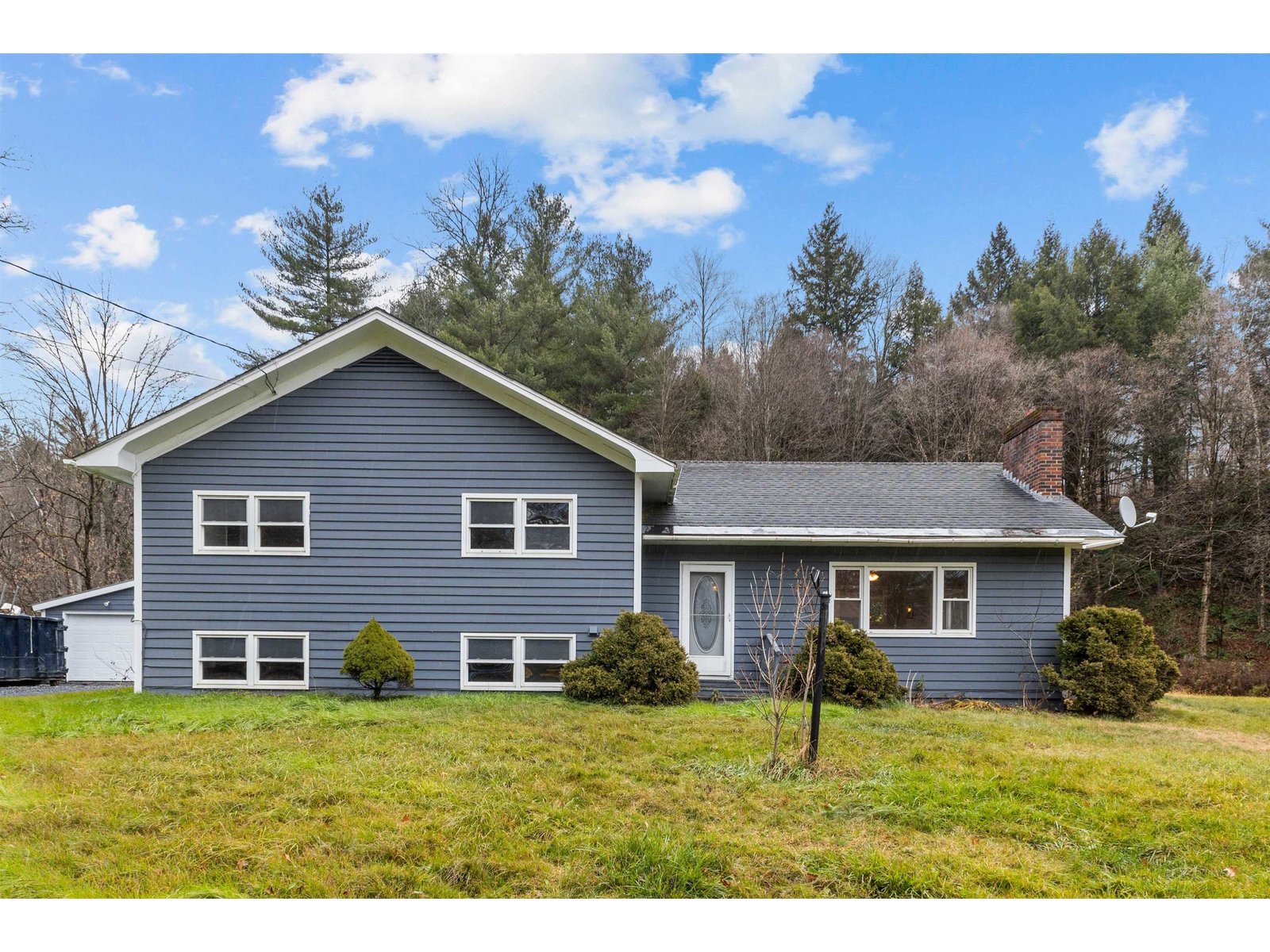Sold Status
$321,000 Sold Price
House Type
3 Beds
3 Baths
2,087 Sqft
Sold By Seth Davis of Coldwell Banker Hickok and Boardman
Similar Properties for Sale
Request a Showing or More Info

Call: 802-863-1500
Mortgage Provider
Mortgage Calculator
$
$ Taxes
$ Principal & Interest
$
This calculation is based on a rough estimate. Every person's situation is different. Be sure to consult with a mortgage advisor on your specific needs.
Washington County
Located on a dead-end street, this classic 1946 home offers a blend of traditional charm and modern convenience. The main house features three bedrooms and two baths, providing ample space for family living. An attached in-law apartment presents a versatile space that can serve as a source of added income, a private home office, or an extension of the main residence, depending on your needs. The property's prime location ensures you're never more than a few minutes away from local shopping, the hospital, and the interstate, making it a convenient hub for all facets of daily life. Zoned for mixed-use, the possibilities for this home are as vast as your imagination, whether you're looking to settle into a new family home or capitalize on a smart investment opportunity. †
Property Location
Property Details
| Sold Price $321,000 | Sold Date Sep 20th, 2024 | |
|---|---|---|
| List Price $339,000 | Total Rooms 7 | List Date Jun 17th, 2024 |
| Cooperation Fee Unknown | Lot Size 0.24 Acres | Taxes $4,579 |
| MLS# 5000940 | Days on Market 157 Days | Tax Year 2023 |
| Type House | Stories 1 1/2 | Road Frontage |
| Bedrooms 3 | Style Near Shopping | Water Frontage |
| Full Bathrooms 1 | Finished 2,087 Sqft | Construction No, Existing |
| 3/4 Bathrooms 1 | Above Grade 2,087 Sqft | Seasonal No |
| Half Bathrooms 1 | Below Grade 0 Sqft | Year Built 1946 |
| 1/4 Bathrooms 0 | Garage Size 1 Car | County Washington |
| Interior Features |
|---|
| Equipment & AppliancesRefrigerator, Dishwasher, Stove - Electric, Smoke Detector |
| Kitchen 12x9.5, 1st Floor | Dining Room 12x11.5, 1st Floor | Living Room 12x22.5, 1st Floor |
|---|---|---|
| Sunroom 12x20, 1st Floor | Bath - 1/2 1st Floor | Bedroom 13.5x13, 2nd Floor |
| Bedroom 13x12, 2nd Floor | Laundry Room 2nd Floor | Studio 2nd Floor |
| Construction |
|---|
| BasementInterior, Unfinished |
| Exterior Features |
| Exterior | Disability Features |
|---|---|
| Foundation Concrete | House Color White |
| Floors Vinyl, Carpet, Laminate, Hardwood | Building Certifications |
| Roof Shingle-Architectural | HERS Index |
| DirectionsFrom Barre take route 302 toward Montpelier and the Barre-Montpelier Rd. Evergreen Drive is on right, property in on the left, sign on property. |
|---|
| Lot Description, Business District |
| Garage & Parking Driveway, Garage |
| Road Frontage | Water Access |
|---|---|
| Suitable Use | Water Type |
| Driveway Paved | Water Body |
| Flood Zone No | Zoning Mixed Use |
| School District Washington Central | Middle U-32 |
|---|---|
| Elementary Berlin Elementary School | High U32 High School |
| Heat Fuel Oil, Gas-LP/Bottle | Excluded |
|---|---|
| Heating/Cool None, Radiator, Direct Vent | Negotiable |
| Sewer Public | Parcel Access ROW |
| Water | ROW for Other Parcel |
| Water Heater | Financing |
| Cable Co Spectrum | Documents |
| Electric Circuit Breaker(s) | Tax ID 060-018-10058 |

† The remarks published on this webpage originate from Listed By of BCK Real Estate via the PrimeMLS IDX Program and do not represent the views and opinions of Coldwell Banker Hickok & Boardman. Coldwell Banker Hickok & Boardman cannot be held responsible for possible violations of copyright resulting from the posting of any data from the PrimeMLS IDX Program.

 Back to Search Results
Back to Search Results










