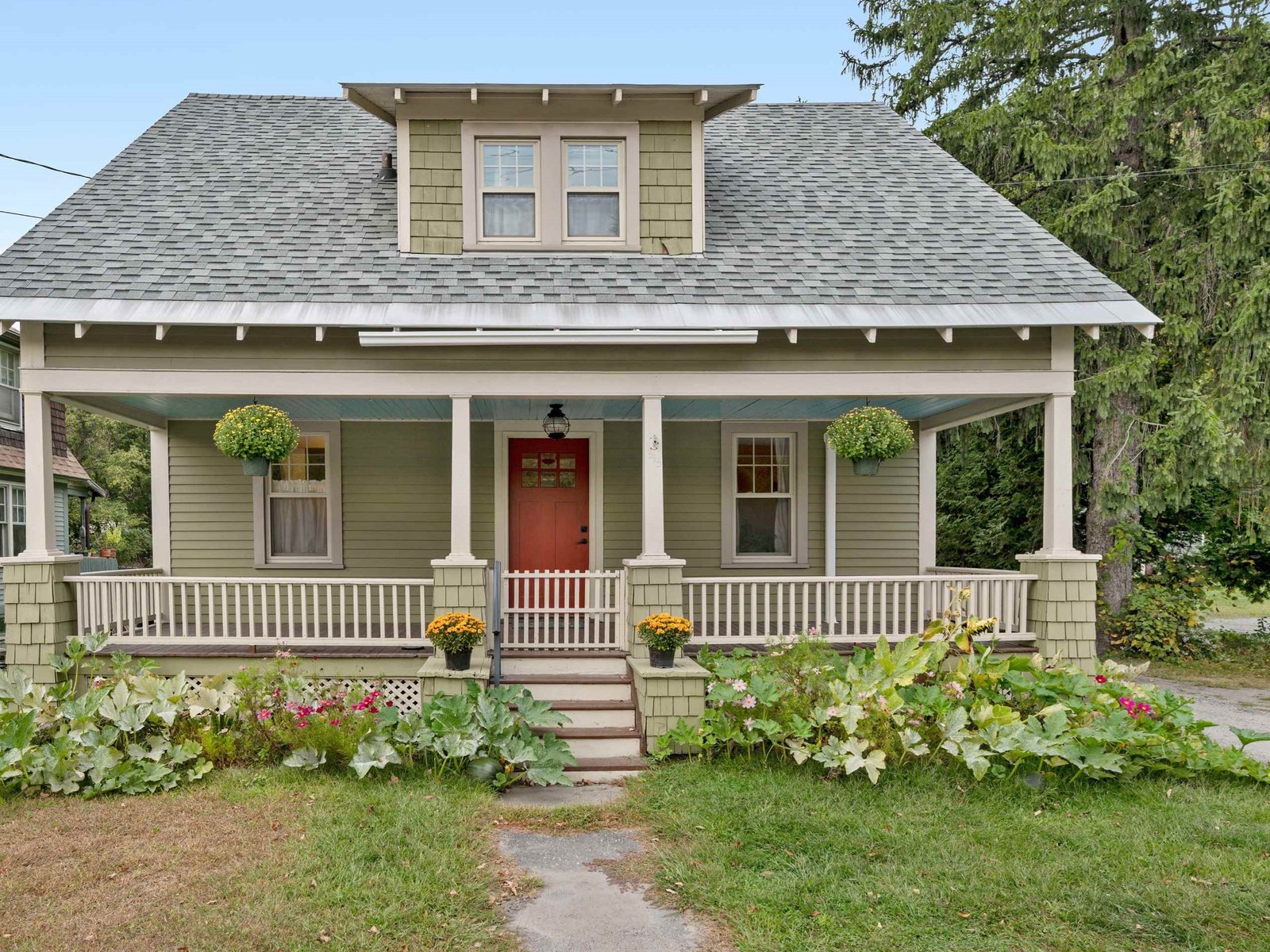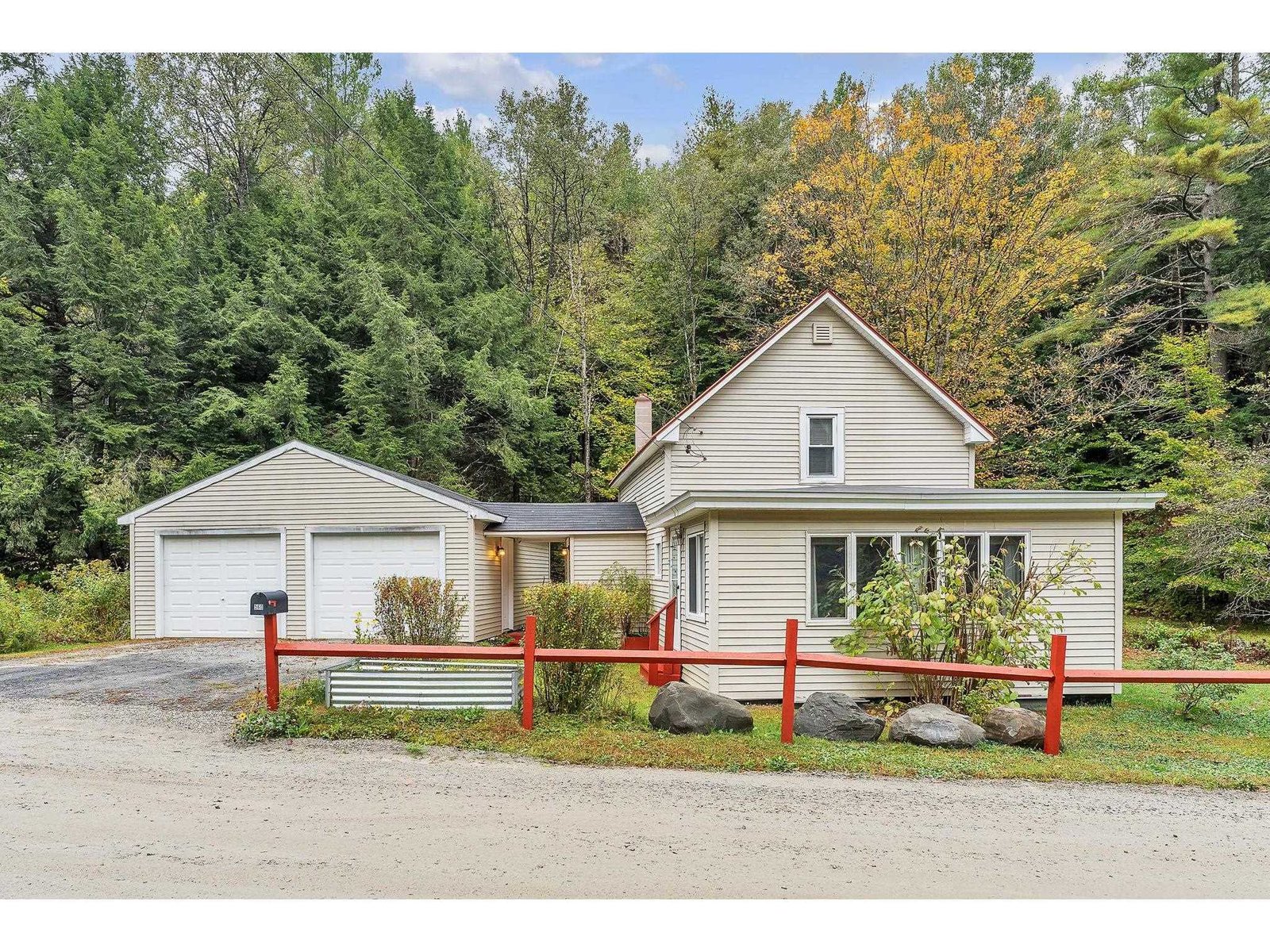Sold Status
$255,000 Sold Price
House Type
2 Beds
1 Baths
2,314 Sqft
Sold By
Similar Properties for Sale
Request a Showing or More Info

Call: 802-863-1500
Mortgage Provider
Mortgage Calculator
$
$ Taxes
$ Principal & Interest
$
This calculation is based on a rough estimate. Every person's situation is different. Be sure to consult with a mortgage advisor on your specific needs.
Washington County
Just minutes from downtown Montpelier, this classic cape (built around 1800) and hay bail outbuilding are privately situated on 65 acres of primarily woodlands. Major systems have been updated throughout the years but the charm and original character remain in the 2 bedroom, 1 bathroom home. A massive fireplace separates the kitchen from the formal dining area. Original wide pine floors are found throughout the home as well as a owner-built energy efficient woodstove. Other rooms in the house offer excellent spaces for an office, den or play area. The current owners built the hay bail house to serve as an outbuilding for gardening and drying and storing herbs. A wonderful property with potential for farming and gardening. Terrific location - just a few minutes to downtown Montpelier and I-89. †
Property Location
Property Details
| Sold Price $255,000 | Sold Date May 22nd, 2017 | |
|---|---|---|
| List Price $269,900 | Total Rooms 9 | List Date Dec 18th, 2014 |
| Cooperation Fee Unknown | Lot Size 65 Acres | Taxes $3,844 |
| MLS# 4396687 | Days on Market 3626 Days | Tax Year 2016 |
| Type House | Stories 2 | Road Frontage |
| Bedrooms 2 | Style Farmhouse, Cape | Water Frontage |
| Full Bathrooms 0 | Finished 2,314 Sqft | Construction , Existing |
| 3/4 Bathrooms 1 | Above Grade 2,314 Sqft | Seasonal No |
| Half Bathrooms 0 | Below Grade 0 Sqft | Year Built 1800 |
| 1/4 Bathrooms 0 | Garage Size 1 Car | County Washington |
| Interior FeaturesDining Area, Fireplaces - 1, Hearth, Kitchen Island, Laundry Hook-ups, Natural Woodwork, Laundry - 1st Floor |
|---|
| Equipment & AppliancesRange-Gas, Refrigerator |
| Kitchen 19'11" x 11'10", 1st Floor | Dining Room 28'5" x 10'4", 1st Floor | Living Room 15'4" x 14'5", 1st Floor |
|---|---|---|
| Family Room 15'11" x 11'1", 1st Floor | Office/Study 14'7" x 8'5", 1st Floor | Utility Room 9'6" x 8, 1st Floor |
| Primary Bedroom 14'8" x 14'7", 2nd Floor | Bedroom 12'5" x 9'3", 1st Floor | Other 13'8" x 12'2", 2nd Floor |
| ConstructionOther |
|---|
| BasementWalk-up, Unfinished, Interior Stairs, Partial, Dirt |
| Exterior FeaturesOutbuilding, Porch - Screened |
| Exterior Wood, Clapboard | Disability Features 1st Floor 3/4 Bathrm, 1st Floor Bedroom, Bathrm w/tub, Kitchen w/5 ft Diameter, Access. Laundry No Steps, Kitchen w/5 Ft. Diameter |
|---|---|
| Foundation Stone | House Color White |
| Floors Softwood, Ceramic Tile, Other | Building Certifications |
| Roof Shingle-Asphalt, Metal | HERS Index |
| DirectionsExit 8 off I-89, continue on Memorial Drive for .6 mile. Left on Dog River. First right on Junction Road. Drive 1 mile, left on Bartlett Road. House is .4 mile on left. From |
|---|
| Lot Description, Agricultural Prop, Walking Trails, Country Setting, Wooded, Rural Setting |
| Garage & Parking Attached, |
| Road Frontage | Water Access |
|---|---|
| Suitable UseAgriculture/Produce, Horse/Animal Farm | Water Type |
| Driveway Dirt, Gravel | Water Body |
| Flood Zone No | Zoning Res/Ag |
| School District NA | Middle U-32 |
|---|---|
| Elementary Berlin Elementary School | High Union 32 High UHSD #41 |
| Heat Fuel Wood, Other, Oil | Excluded |
|---|---|
| Heating/Cool Other, Other, Hot Air | Negotiable |
| Sewer Septic, Private | Parcel Access ROW |
| Water Drilled Well | ROW for Other Parcel |
| Water Heater Tank, Owned, Oil | Financing |
| Cable Co | Documents Plot Plan, Property Disclosure, Deed |
| Electric Circuit Breaker(s) | Tax ID 060-018-11016 |

† The remarks published on this webpage originate from Listed By Sarah Harrington of KW Vermont via the PrimeMLS IDX Program and do not represent the views and opinions of Coldwell Banker Hickok & Boardman. Coldwell Banker Hickok & Boardman cannot be held responsible for possible violations of copyright resulting from the posting of any data from the PrimeMLS IDX Program.

 Back to Search Results
Back to Search Results










