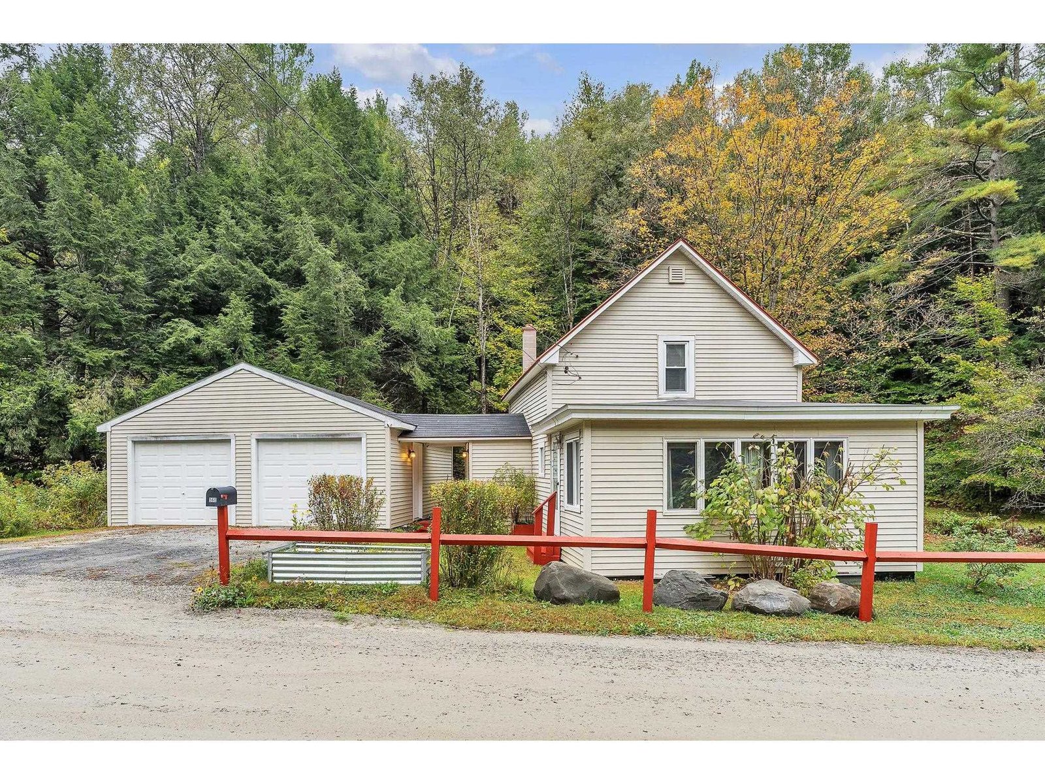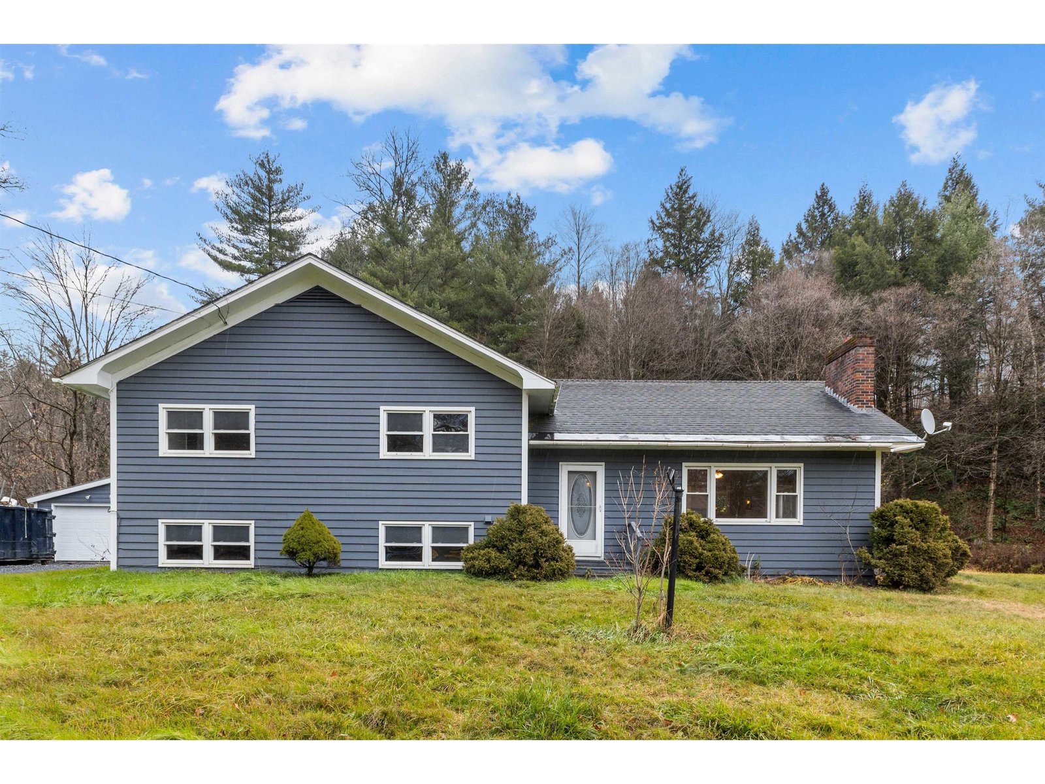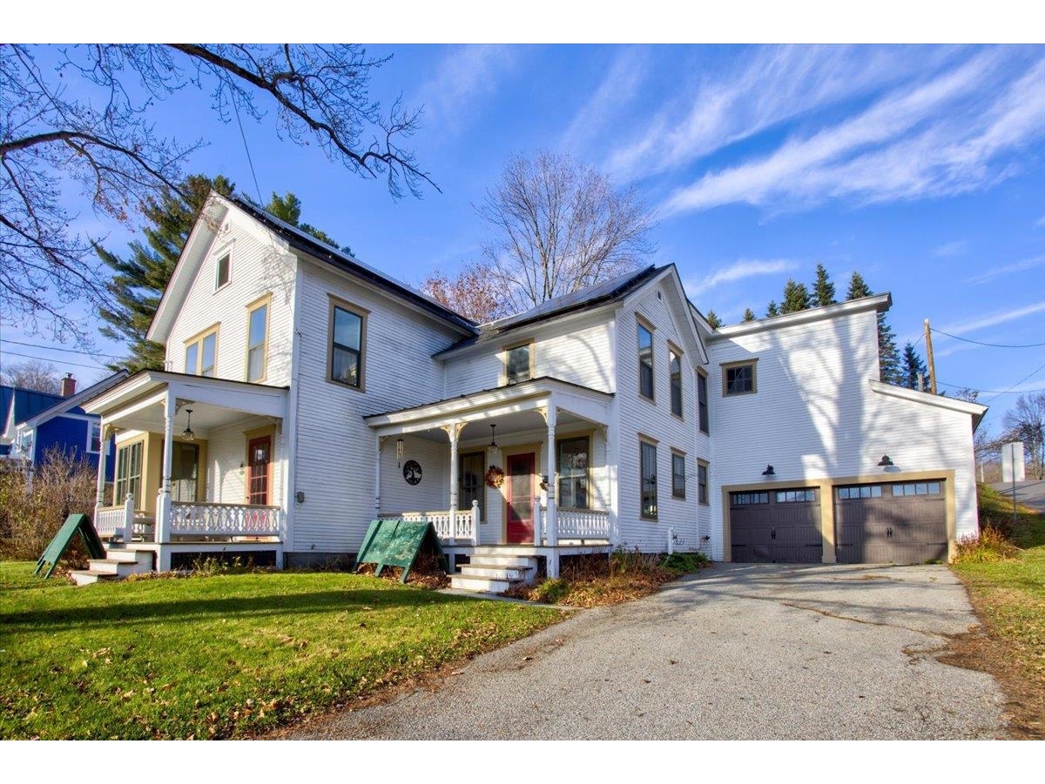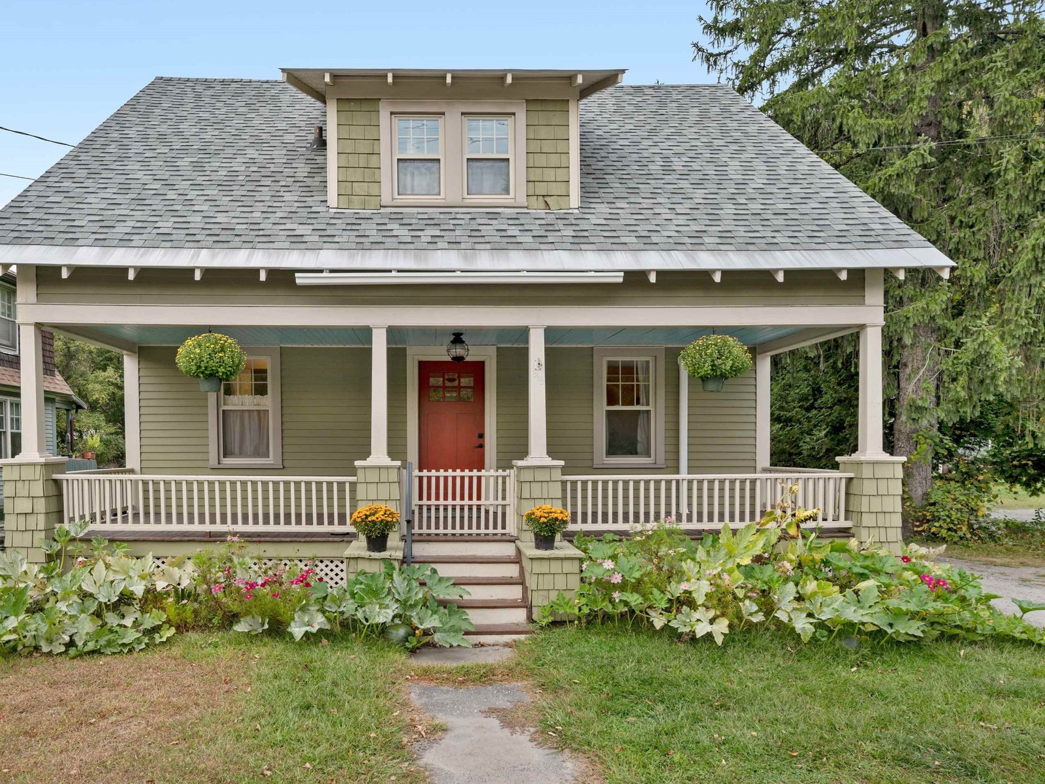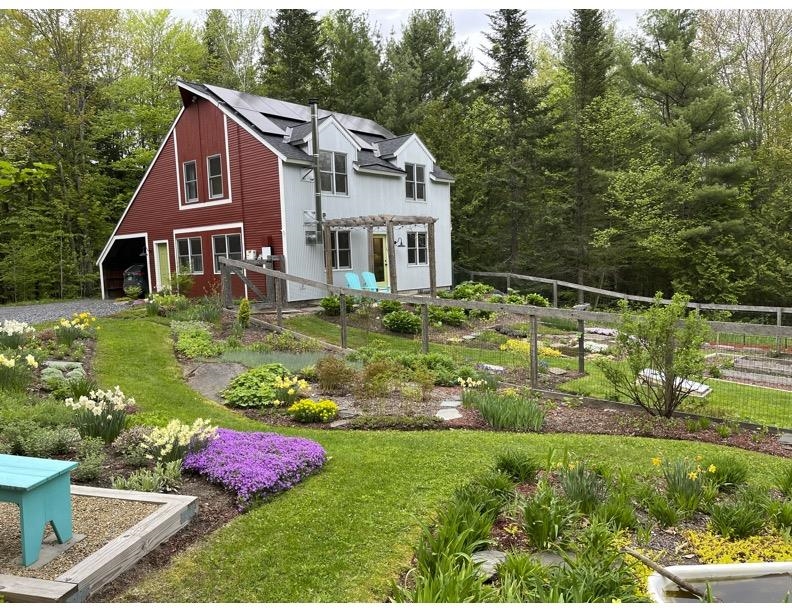Sold Status
$413,111 Sold Price
House Type
3 Beds
2 Baths
1,993 Sqft
Sold By BHHS Vermont Realty Group/Waterbury
Similar Properties for Sale
Request a Showing or More Info

Call: 802-863-1500
Mortgage Provider
Mortgage Calculator
$
$ Taxes
$ Principal & Interest
$
This calculation is based on a rough estimate. Every person's situation is different. Be sure to consult with a mortgage advisor on your specific needs.
Washington County
Follow the babbling brook and gorgeous cliff rocks along the road to this pristine and tranquil spot on the hill. Mountain views between the trees, large open land and gardens, two outdoor decks and your very own labyrinth. A summer paradise! This home was built as a modular home with a contemporary addition for the grand room with vaulted ceilings and loads of light. Walk into the artfully renovated kitchen with granite counters, maple cabinets and large island and plenty of space for cooking and gathering. Three bedrooms and two full baths also on the main level of the home with a partially finished basement and bonus room. The property boasts a two car detached garage and two large outbuildings for storage, workshop, she-shed; let your imagination soar. Conveniently off of Route 12 and close to Montpelier and I-89. A beautiful place to call home, find your piece of heaven right here! †
Property Location
Property Details
| Sold Price $413,111 | Sold Date Sep 3rd, 2021 | |
|---|---|---|
| List Price $379,900 | Total Rooms 6 | List Date Jul 1st, 2021 |
| Cooperation Fee Unknown | Lot Size 10 Acres | Taxes $5,183 |
| MLS# 4869840 | Days on Market 1239 Days | Tax Year 2021 |
| Type House | Stories 1 | Road Frontage |
| Bedrooms 3 | Style Contemporary | Water Frontage |
| Full Bathrooms 2 | Finished 1,993 Sqft | Construction No, Existing |
| 3/4 Bathrooms 0 | Above Grade 1,464 Sqft | Seasonal No |
| Half Bathrooms 0 | Below Grade 529 Sqft | Year Built 1988 |
| 1/4 Bathrooms 0 | Garage Size 2 Car | County Washington |
| Interior FeaturesVaulted Ceiling, Laundry - Basement |
|---|
| Equipment & AppliancesRefrigerator, Range-Gas, Dishwasher, Washer, Dryer, Radon Mitigation, Stove-Coal, Stove-Wood, Generator - Portable, Wood Stove |
| Living Room 16'x22', 1st Floor | Dining Room 16'x11'6, 1st Floor | Kitchen 16'x11', 1st Floor |
|---|---|---|
| Primary Bedroom 11'x11', 1st Floor | Bedroom 11'x11', 1st Floor | Bedroom 9'x12', 1st Floor |
| Bonus Room 15'6x22', Basement | Bath - Full 1st Floor | Bath - Full 1st Floor |
| ConstructionWood Frame, Modular Prefab |
|---|
| BasementInterior, Concrete, Partially Finished, Partially Finished |
| Exterior FeaturesDeck, Shed |
| Exterior Vinyl | Disability Features 1st Floor Full Bathrm, 1st Floor Bedroom |
|---|---|
| Foundation Concrete | House Color |
| Floors | Building Certifications |
| Roof Standing Seam | HERS Index |
| DirectionsVT Rt. 12 to Chase Road, property on right. |
|---|
| Lot Description, Mountain View, Wooded, Landscaped, Country Setting, Rural Setting |
| Garage & Parking Detached, Auto Open, Driveway, Garage |
| Road Frontage | Water Access |
|---|---|
| Suitable Use | Water Type |
| Driveway Gravel | Water Body |
| Flood Zone No | Zoning Rural 40 |
| School District Washington Central | Middle Berlin Elementary School |
|---|---|
| Elementary Berlin Elementary School | High U32 High School |
| Heat Fuel Coal, Wood, Oil | Excluded |
|---|---|
| Heating/Cool None, Multi Zone, Hot Water, Baseboard, Stove - Wood | Negotiable |
| Sewer 1000 Gallon, Septic | Parcel Access ROW |
| Water Drilled Well | ROW for Other Parcel |
| Water Heater Off Boiler | Financing |
| Cable Co | Documents Deed, Tax Map |
| Electric 150 Amp, Circuit Breaker(s) | Tax ID 060-018-11203 |

† The remarks published on this webpage originate from Listed By Lucy Ferrada of via the PrimeMLS IDX Program and do not represent the views and opinions of Coldwell Banker Hickok & Boardman. Coldwell Banker Hickok & Boardman cannot be held responsible for possible violations of copyright resulting from the posting of any data from the PrimeMLS IDX Program.

 Back to Search Results
Back to Search Results