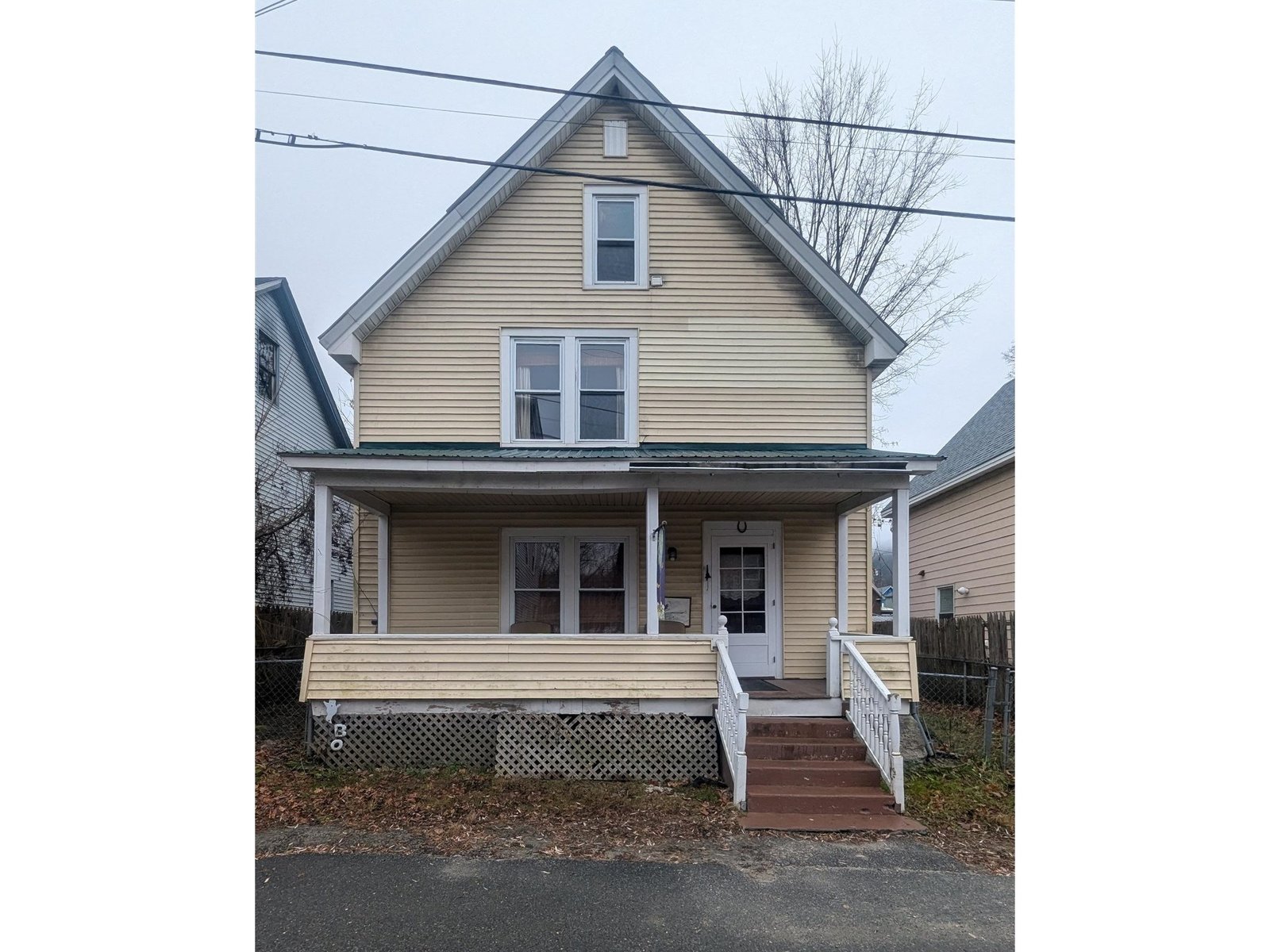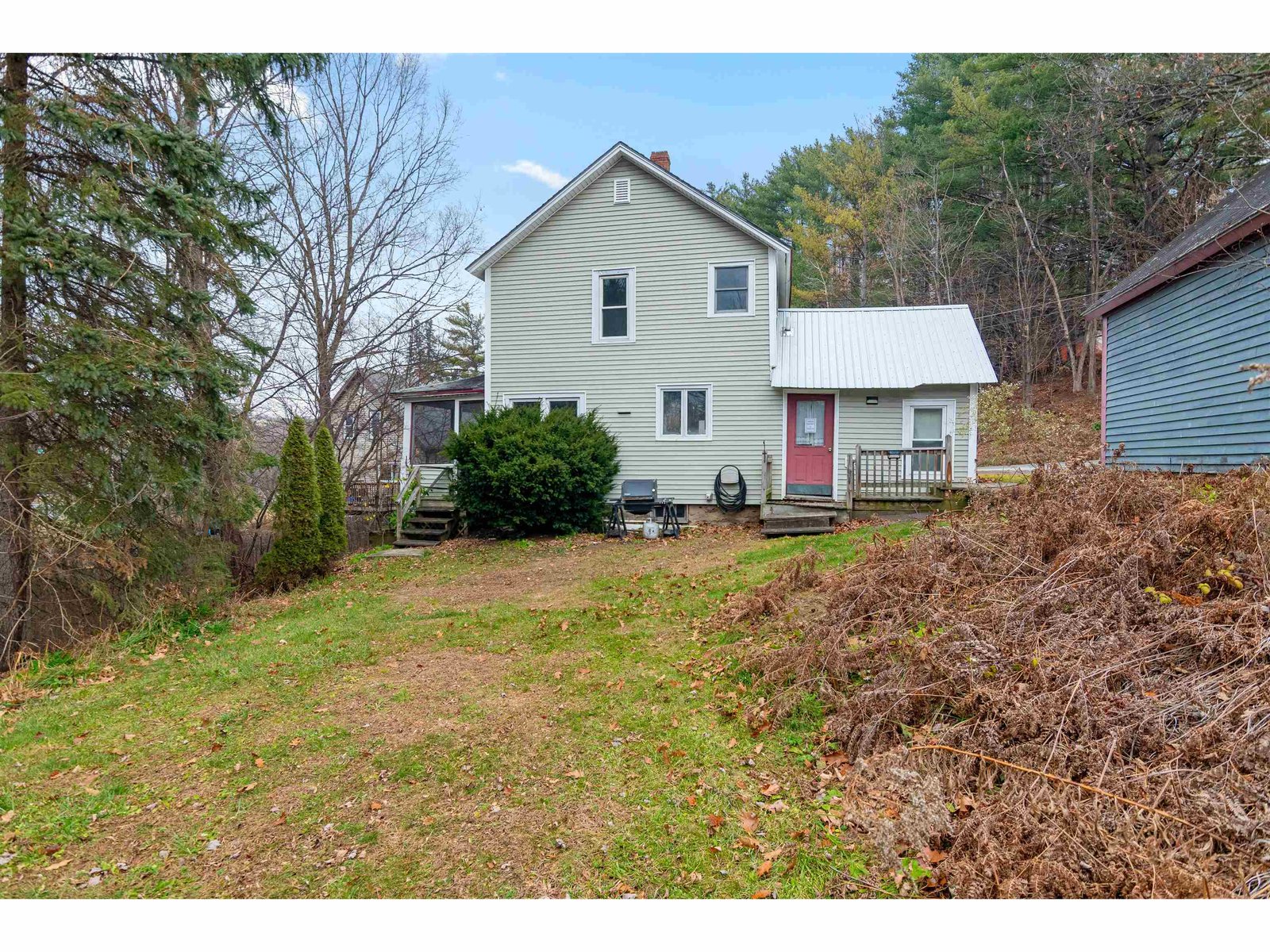Sold Status
$185,000 Sold Price
House Type
3 Beds
2 Baths
1,300 Sqft
Sold By
Similar Properties for Sale
Request a Showing or More Info

Call: 802-863-1500
Mortgage Provider
Mortgage Calculator
$
$ Taxes
$ Principal & Interest
$
This calculation is based on a rough estimate. Every person's situation is different. Be sure to consult with a mortgage advisor on your specific needs.
Washington County
When everything is done right, it shows. These sellers have taken meticulous care of their home over the years, and are ready to entertain offers! Enter through the new mudroom into the remodeled, eat-in kitchen with granite counters, new cupboards and appliances, and a big granite island passthrough into the living room, complete with beautiful hardwood floors. Down the hall is the downstairs access to your left, a fresh bathroom to your right, and three bedrooms at the end of the hall. Downstairs, you'll find the BIG rompus/ family/ whatever-you-want-to-use-it-for room that walks out to the backyard, and is complete with a wet bar! An unfinished space is great for storage and projects and houses utilities. The master bedroom features big closets and an en-suite bathroom, with fresh tiles and a new throne for your majesties to enjoy! Outside, there's a great sledding hill and a gorgeous deck with views in every direction! Come make an offer on this home before it's too late! †
Property Location
Property Details
| Sold Price $185,000 | Sold Date Jul 22nd, 2016 | |
|---|---|---|
| List Price $195,000 | Total Rooms 6 | List Date Mar 30th, 2016 |
| Cooperation Fee Unknown | Lot Size 0.23 Acres | Taxes $3,804 |
| MLS# 4479189 | Days on Market 3171 Days | Tax Year 2015 |
| Type House | Stories 2 | Road Frontage 100 |
| Bedrooms 3 | Style Ranch | Water Frontage |
| Full Bathrooms 0 | Finished 1,300 Sqft | Construction Existing |
| 3/4 Bathrooms 2 | Above Grade 800 Sqft | Seasonal No |
| Half Bathrooms 0 | Below Grade 500 Sqft | Year Built 1978 |
| 1/4 Bathrooms | Garage Size 0 Car | County Washington |
| Interior FeaturesKitchen, Living Room, Wet Bar, Primary BR with BA, Ceiling Fan, Island, Bar, Dining Area |
|---|
| Equipment & AppliancesRange-Electric, Washer, Dishwasher, Disposal, Microwave, Dryer, Refrigerator, Central Vacuum |
| Primary Bedroom 11X11 1st Floor | 2nd Bedroom 11X12 1st Floor | 3rd Bedroom 9X11 1st Floor |
|---|---|---|
| Living Room 17x11 | Kitchen 17X12 | 3/4 Bath 1st Floor |
| 3/4 Bath 1st Floor |
| ConstructionModular Prefab |
|---|
| BasementWalkout, Partially Finished, Interior Stairs, Storage Space, Full |
| Exterior FeaturesShed, Deck |
| Exterior Vinyl | Disability Features 1st Floor 3/4 Bathrm, 1st Floor Bedroom |
|---|---|
| Foundation Concrete | House Color |
| Floors Tile, Carpet, Hardwood | Building Certifications |
| Roof Shingle-Asphalt | HERS Index |
| DirectionsFrom Route 302 (Barre/Montpelier Road) find Highland Ave by Bouyea-Fassetts Bakery. Take Highland all the way to the top where it becomes Cecile Ave after left turn. House is all the way up on the left; look for sign. |
|---|
| Lot DescriptionView, Landscaped, Cul-De-Sac |
| Garage & Parking 4 Parking Spaces, Driveway |
| Road Frontage 100 | Water Access |
|---|---|
| Suitable UseNot Applicable | Water Type |
| Driveway Paved | Water Body |
| Flood Zone Unknown | Zoning Residential |
| School District NA | Middle |
|---|---|
| Elementary | High U32 High School |
| Heat Fuel Other, Kerosene | Excluded |
|---|---|
| Heating/Cool Stove, Space Heater | Negotiable |
| Sewer Public | Parcel Access ROW |
| Water Purifier/Soft, Public | ROW for Other Parcel |
| Water Heater Off Boiler, Owned | Financing |
| Cable Co | Documents Deed, Survey |
| Electric Circuit Breaker(s) | Tax ID 060-018-11295 |

† The remarks published on this webpage originate from Listed By Brian Steinmetz of Green Light Real Estate via the PrimeMLS IDX Program and do not represent the views and opinions of Coldwell Banker Hickok & Boardman. Coldwell Banker Hickok & Boardman cannot be held responsible for possible violations of copyright resulting from the posting of any data from the PrimeMLS IDX Program.

 Back to Search Results
Back to Search Results










