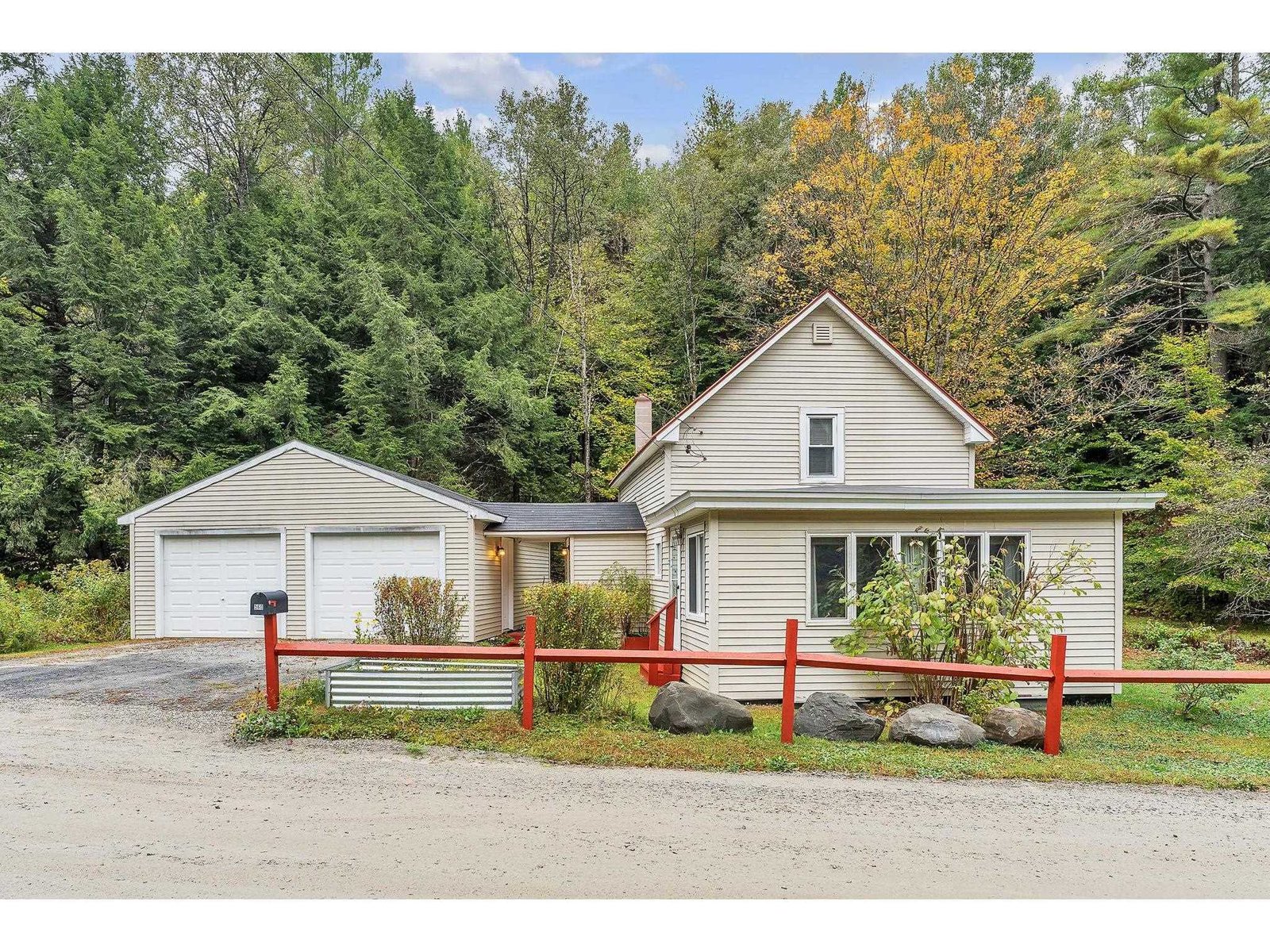Sold Status
$231,000 Sold Price
House Type
2 Beds
1 Baths
1,215 Sqft
Sold By BHHS Vermont Realty Group/Montpelier
Similar Properties for Sale
Request a Showing or More Info

Call: 802-863-1500
Mortgage Provider
Mortgage Calculator
$
$ Taxes
$ Principal & Interest
$
This calculation is based on a rough estimate. Every person's situation is different. Be sure to consult with a mortgage advisor on your specific needs.
Washington County
Live off the grid but super close to Montpelier, Northfield and I-89 in this contemporary cabin which sits in a sunny field at the foot of a beautiful waterfall. Open living plan with a soaring ceiling in the kitchen, dining and living room. Modern kitchen with gorgeous granite counter tops and beautiful cabinetry. A tiny but powerful wood stove sits in the living room and can heat the whole house. There's a woodstove in the basement as well and there are two propane heaters so this house is always toasty! A big loft can be a bedroom plus office space and more. On the first level is a bedroom and a spacious full bath. A big deck faces the waterfall and the remote control awning means you can be out there rain or shine, enjoying the sound of the cascading waters. Truly a unique house and it could be yours! †
Property Location
Property Details
| Sold Price $231,000 | Sold Date Oct 7th, 2016 | |
|---|---|---|
| List Price $237,000 | Total Rooms 5 | List Date May 27th, 2016 |
| Cooperation Fee Unknown | Lot Size 2.77 Acres | Taxes $3,710 |
| MLS# 4493723 | Days on Market 3100 Days | Tax Year 2016 |
| Type House | Stories 2 | Road Frontage 300 |
| Bedrooms 2 | Style Contemporary | Water Frontage |
| Full Bathrooms 1 | Finished 1,215 Sqft | Construction No, Existing |
| 3/4 Bathrooms 0 | Above Grade 1,215 Sqft | Seasonal No |
| Half Bathrooms 0 | Below Grade 0 Sqft | Year Built 2003 |
| 1/4 Bathrooms 0 | Garage Size 0 Car | County Washington |
| Interior FeaturesCathedral Ceiling, Dining Area, Kitchen/Dining, Kitchen/Living |
|---|
| Equipment & AppliancesWasher, Cook Top-Gas, Refrigerator, Smoke Detector, Gas Heat Stove, Wood Stove |
| Kitchen 13x10, 1st Floor | Dining Room 11x9, 1st Floor | Living Room 16x12, 1st Floor |
|---|---|---|
| Primary Bedroom 11x25, 2nd Floor | Bedroom 11x9, 1st Floor |
| ConstructionWood Frame |
|---|
| BasementInterior, Unfinished, Interior Stairs, Full, Daylight |
| Exterior FeaturesDeck |
| Exterior Vinyl | Disability Features |
|---|---|
| Foundation Concrete | House Color Red |
| Floors Tile, Laminate | Building Certifications |
| Roof Standing Seam | HERS Index |
| Directions |
|---|
| Lot Description, View, Waterfall, Level, Country Setting |
| Garage & Parking , , None, 6+ Parking Spaces |
| Road Frontage 300 | Water Access |
|---|---|
| Suitable Use | Water Type |
| Driveway Crushed/Stone | Water Body |
| Flood Zone Unknown | Zoning Residential |
| School District Washington Central | Middle U-32 |
|---|---|
| Elementary Berlin Elementary School | High U32 High School |
| Heat Fuel Wood, Gas-LP/Bottle | Excluded |
|---|---|
| Heating/Cool None, Off Grid, Space Heater | Negotiable |
| Sewer 1000 Gallon, Septic | Parcel Access ROW |
| Water Dug Well | ROW for Other Parcel |
| Water Heater Tankless, Gas-Lp/Bottle, Owned, On Demand | Financing |
| Cable Co | Documents Property Disclosure, Plot Plan, Deed |
| Electric Off Grid, Generator | Tax ID 06001810810 |

† The remarks published on this webpage originate from Listed By Sue Aldrich of Coldwell Banker Classic Properties via the PrimeMLS IDX Program and do not represent the views and opinions of Coldwell Banker Hickok & Boardman. Coldwell Banker Hickok & Boardman cannot be held responsible for possible violations of copyright resulting from the posting of any data from the PrimeMLS IDX Program.

 Back to Search Results
Back to Search Results










