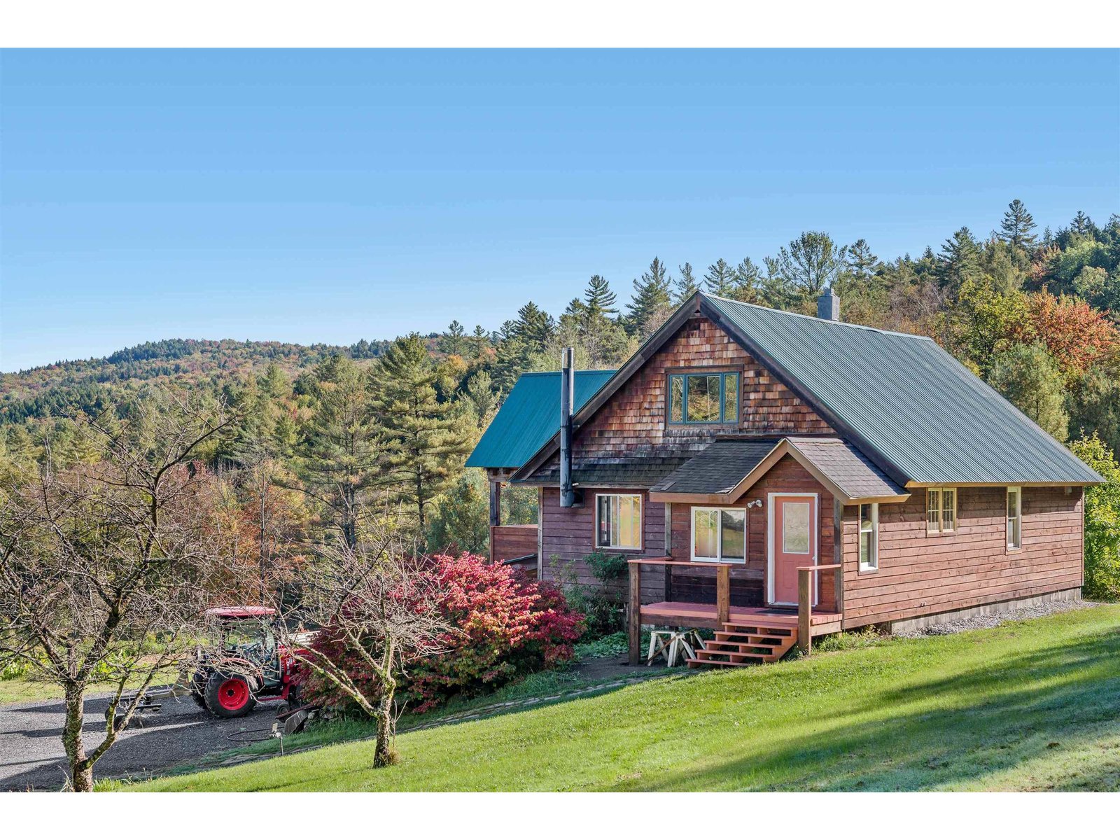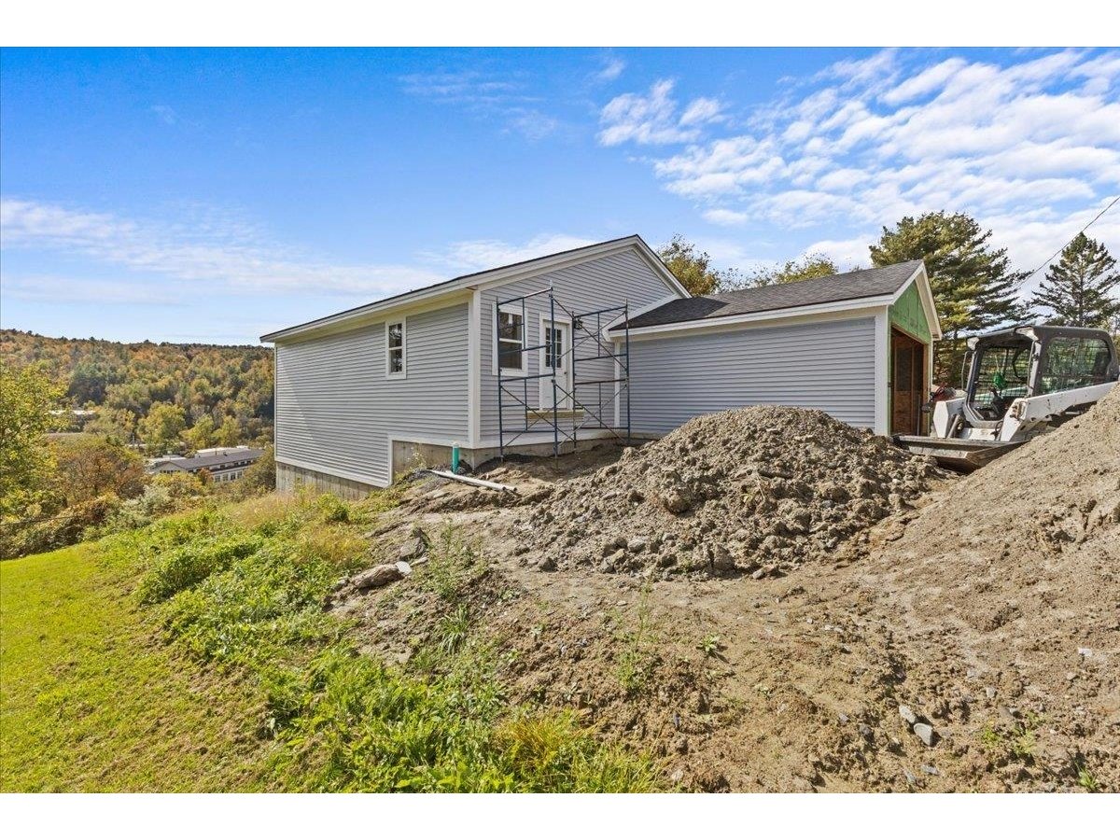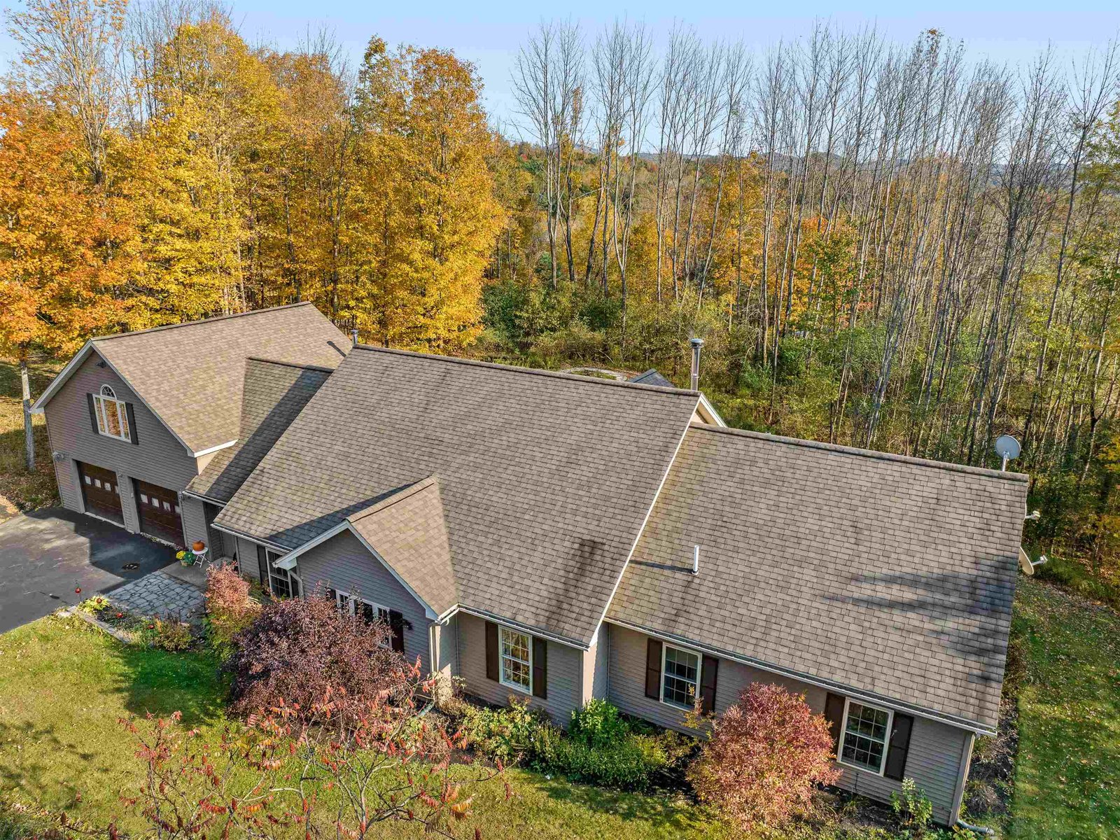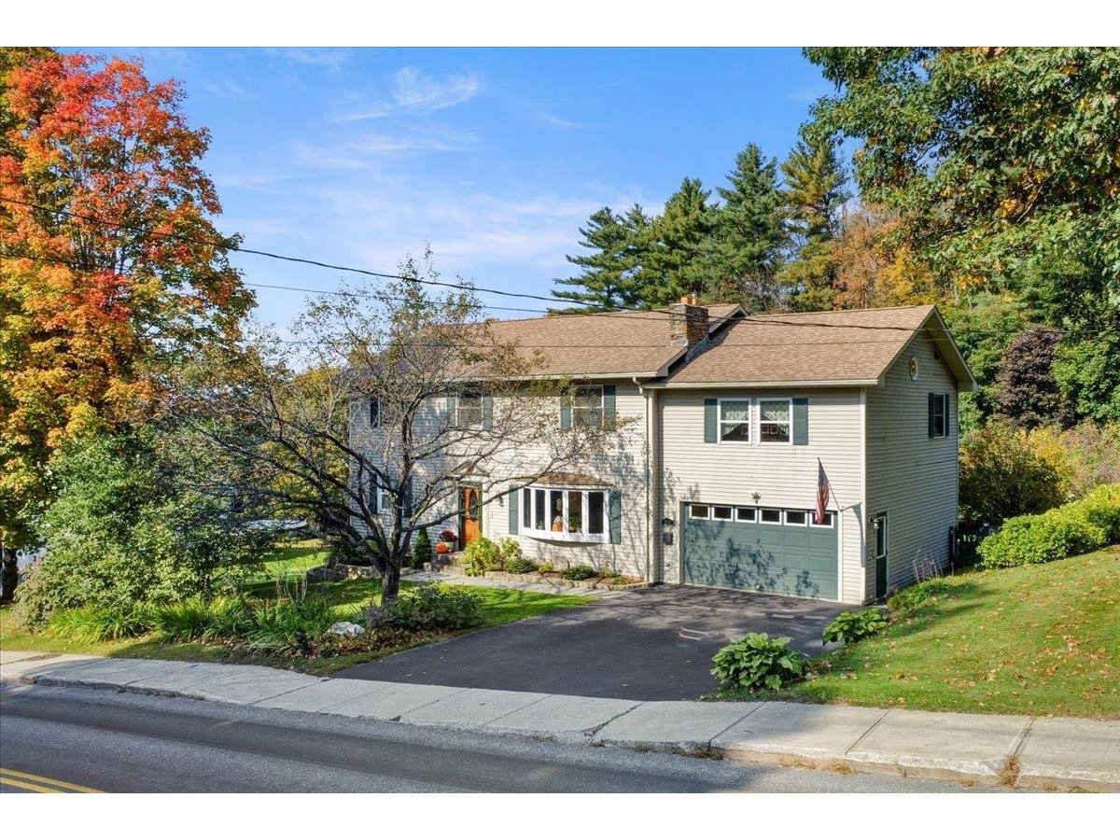Sold Status
$420,000 Sold Price
House Type
3 Beds
4 Baths
4,165 Sqft
Sold By
Similar Properties for Sale
Request a Showing or More Info

Call: 802-863-1500
Mortgage Provider
Mortgage Calculator
$
$ Taxes
$ Principal & Interest
$
This calculation is based on a rough estimate. Every person's situation is different. Be sure to consult with a mortgage advisor on your specific needs.
Washington County
Located just around the corner from beautiful Berlin Pond is this conveniently located 2005, 3 bedroom, 4 bath open concept custom built insulated concrete form home has 4165+/- sq ft of finished living area & heated garage. 10.67+/- owned acres & 19.21+/- shared common land. 10 ft ceilings on 1st flr & cathedral ceiling in the living room. The kitchen island seating is lit by elegant fixtures. Maximum efficiency spray foam insulation. 5 zone heating plant provides luxurious radiant heat floors throughout the house. The driveway is plumbed for a heated apron. 1st floor master suite has a walk in tiled shower, soaking tub, walk in closet, vaulted ceiling & sliding glass door to the partially covered, lighted Trex deck with wire cable railing. The house is sided with low maintenance concrete Hardy Board. Walk out basement has family rm, 2 bedrooms with large windows, full bath, game rm, utility rm w/ a bank safe & air exchanger. Main level has ash hardwood floating floors & tile. †
Property Location
Property Details
| Sold Price $420,000 | Sold Date Aug 26th, 2016 | |
|---|---|---|
| List Price $449,500 | Total Rooms 15 | List Date Feb 19th, 2015 |
| Cooperation Fee Unknown | Lot Size 10.67 Acres | Taxes $10,157 |
| MLS# 4403707 | Days on Market 3563 Days | Tax Year 16-17 |
| Type House | Stories 1 1/2 | Road Frontage 200 |
| Bedrooms 3 | Style Ranch, Cape | Water Frontage |
| Full Bathrooms 2 | Finished 4,165 Sqft | Construction Existing |
| 3/4 Bathrooms 0 | Above Grade 4,165 Sqft | Seasonal No |
| Half Bathrooms 2 | Below Grade 0 Sqft | Year Built 2005 |
| 1/4 Bathrooms 0 | Garage Size 2 Car | County Washington |
| Interior FeaturesKitchen, Living Room, Office/Study, Walk-in Closet, Vaulted Ceiling, Primary BR with BA, Soaking Tub, Island, Cathedral Ceilings, Blinds, Dining Area, 1st Floor Laundry, Attic, Cable |
|---|
| Equipment & AppliancesRefrigerator, Microwave, Dishwasher, Range-Gas, Central Vacuum, Kitchen Island, Air Filter/Exch Sys |
| Primary Bedroom 17'10" x 17'8" 1st Floor | 2nd Bedroom 16'5" x 14'7" | 3rd Bedroom 14'7" x 11'5" Basement |
|---|---|---|
| Living Room 29' x 17'9" | Kitchen 17'8" x 13'1" | Dining Room 13'10" x 13'7" 1st Floor |
| Family Room 28'2" x 21' Basement | Office/Study 36' x 14' | Utility Room Mud Rm 10'3"x13 1st Floor |
| Den 17'7" x 15'1" Basement | Full Bath 1st Floor | Half Bath 1st Floor |
| Half Bath 1st Floor |
| ConstructionInsulated Concrete Forms |
|---|
| BasementInterior, Interior Stairs, Full, Daylight, Partially Finished |
| Exterior FeaturesPorch-Covered, Window Screens, Deck |
| Exterior Cement | Disability Features 1st Floor 1/2 Bathrm, Kitchen w/5 ft Diameter, 1st Floor Bedroom, 1st Floor Full Bathrm, 1st Flr Hard Surface Flr., Access. Laundry No Steps |
|---|---|
| Foundation Insulated Concrete Forms | House Color Tan |
| Floors Tile, Carpet, Hardwood | Building Certifications |
| Roof Standing Seam, Metal | HERS Index |
| DirectionsFrom Paine Turnpike in Berlin, turn on to Crosstown Road. Mailbox with number on right, driveway on left. |
|---|
| Lot DescriptionCommon Acreage, Wooded Setting, Wooded, Country Setting |
| Garage & Parking Attached, Auto Open, Direct Entry, Heated, Storage Above |
| Road Frontage 200 | Water Access |
|---|---|
| Suitable Use | Water Type |
| Driveway Crushed/Stone | Water Body Martha Lange |
| Flood Zone No | Zoning Res |
| School District Washington | Middle U-32 |
|---|---|
| Elementary Berlin Elementary School | High U32 High School |
| Heat Fuel Oil | Excluded Washer/Dryer |
|---|---|
| Heating/Cool Radiant | Negotiable |
| Sewer Septic | Parcel Access ROW No |
| Water Drilled Well, Private | ROW for Other Parcel |
| Water Heater Off Boiler | Financing All Financing Options |
| Cable Co Comcast | Documents Deed, Property Disclosure |
| Electric 200 Amp, Circuit Breaker(s), Wired for Generator | Tax ID 060-018-11762 |

† The remarks published on this webpage originate from Listed By Martha Lange of BHHS Vermont Realty Group/Montpelier via the PrimeMLS IDX Program and do not represent the views and opinions of Coldwell Banker Hickok & Boardman. Coldwell Banker Hickok & Boardman cannot be held responsible for possible violations of copyright resulting from the posting of any data from the PrimeMLS IDX Program.

 Back to Search Results
Back to Search Results










