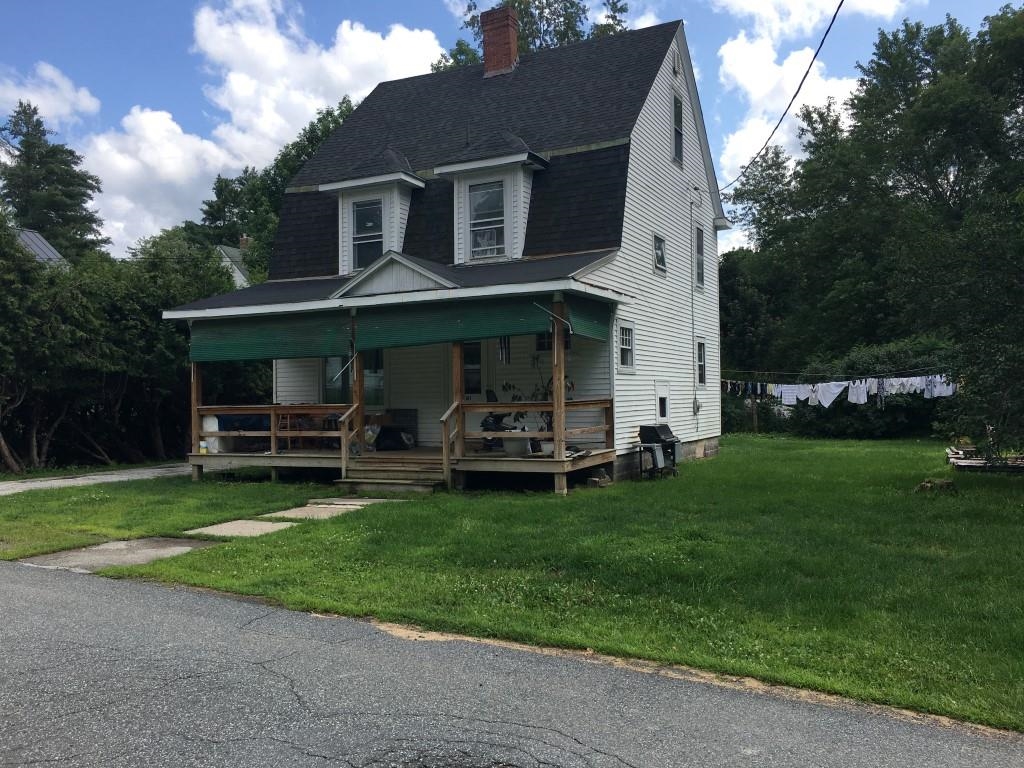Sold Status
$375,000 Sold Price
House Type
4 Beds
2 Baths
1,650 Sqft
Sold By EXP Realty
Similar Properties for Sale
Request a Showing or More Info

Call: 802-863-1500
Mortgage Provider
Mortgage Calculator
$
$ Taxes
$ Principal & Interest
$
This calculation is based on a rough estimate. Every person's situation is different. Be sure to consult with a mortgage advisor on your specific needs.
Washington County
This inviting country homestead on 11 acres has been cared for and loved by the same family since it was built, and has seen many improvements and updates over the years. The wooded lot provides hardwoods that have been used for years to heat the home, the yard has extensive landscaping and the property enjoys a lovely view of the hills across protected state land. The home itself features post and beam construction with 4 bedrooms on the second floor, a nicely updated kitchen with newer appliances, and a large covered front porch to take in the abundant nature and wildlife surrounding the property. The full unfinished basement provides great storage or workshop space. The 2 car detached garage was built later and has a huge finished space above that could serve many purposes. The location is central to everything you may need including stores, schools, the Interstate and the hospital. This home has something for everyone and shouldn't be missed! Showings begin Saturday, 2/26. †
Property Location
Property Details
| Sold Price $375,000 | Sold Date Apr 29th, 2022 | |
|---|---|---|
| List Price $325,000 | Total Rooms 8 | List Date Feb 24th, 2022 |
| Cooperation Fee Unknown | Lot Size 11 Acres | Taxes $5,971 |
| MLS# 4898927 | Days on Market 1001 Days | Tax Year 2021 |
| Type House | Stories 2 | Road Frontage 495 |
| Bedrooms 4 | Style Post and Beam | Water Frontage |
| Full Bathrooms 1 | Finished 1,650 Sqft | Construction No, Existing |
| 3/4 Bathrooms 0 | Above Grade 1,650 Sqft | Seasonal No |
| Half Bathrooms 1 | Below Grade 0 Sqft | Year Built 1975 |
| 1/4 Bathrooms 0 | Garage Size 2 Car | County Washington |
| Interior FeaturesDining Area, Vaulted Ceiling, Laundry - 1st Floor |
|---|
| Equipment & AppliancesRange-Electric, Refrigerator, Microwave, Washer, Dryer |
| Kitchen 15X9, 1st Floor | Dining Room 12X12, 1st Floor | Living Room 12X16, 1st Floor |
|---|---|---|
| Den 12X9, 1st Floor | Primary Bedroom 12X14, 2nd Floor | Bedroom 12X12, 2nd Floor |
| Bedroom 10X12, 2nd Floor | Bedroom 12X9, 1st Floor |
| ConstructionWood Frame, Post and Beam |
|---|
| BasementInterior, Bulkhead, Unfinished, Full |
| Exterior FeaturesOutbuilding, Porch - Covered, Shed |
| Exterior Vinyl Siding | Disability Features |
|---|---|
| Foundation Poured Concrete | House Color Grey |
| Floors Vinyl, Carpet | Building Certifications |
| Roof Metal | HERS Index |
| DirectionsFrom Crosstown Road, turn onto Paine Turnpike South. Travel approximately 2.5 miles. Home on left. |
|---|
| Lot DescriptionNo, Wooded, Sloping, Mountain View |
| Garage & Parking Detached, Auto Open, Storage Above, Off Street |
| Road Frontage 495 | Water Access |
|---|---|
| Suitable Use | Water Type |
| Driveway Gravel | Water Body |
| Flood Zone No | Zoning Residential |
| School District Washington Central | Middle |
|---|---|
| Elementary Berlin Elementary School | High U32 High School |
| Heat Fuel Wood, Oil | Excluded |
|---|---|
| Heating/Cool None, Hot Air | Negotiable |
| Sewer Septic | Parcel Access ROW No |
| Water Drilled Well | ROW for Other Parcel No |
| Water Heater Electric, Owned | Financing |
| Cable Co | Documents Survey, Property Disclosure, Tax Map |
| Electric Circuit Breaker(s) | Tax ID 060-018-10560 |

† The remarks published on this webpage originate from Listed By Lisa Meyer of BHHS Vermont Realty Group/Waterbury via the PrimeMLS IDX Program and do not represent the views and opinions of Coldwell Banker Hickok & Boardman. Coldwell Banker Hickok & Boardman cannot be held responsible for possible violations of copyright resulting from the posting of any data from the PrimeMLS IDX Program.

 Back to Search Results
Back to Search Results










