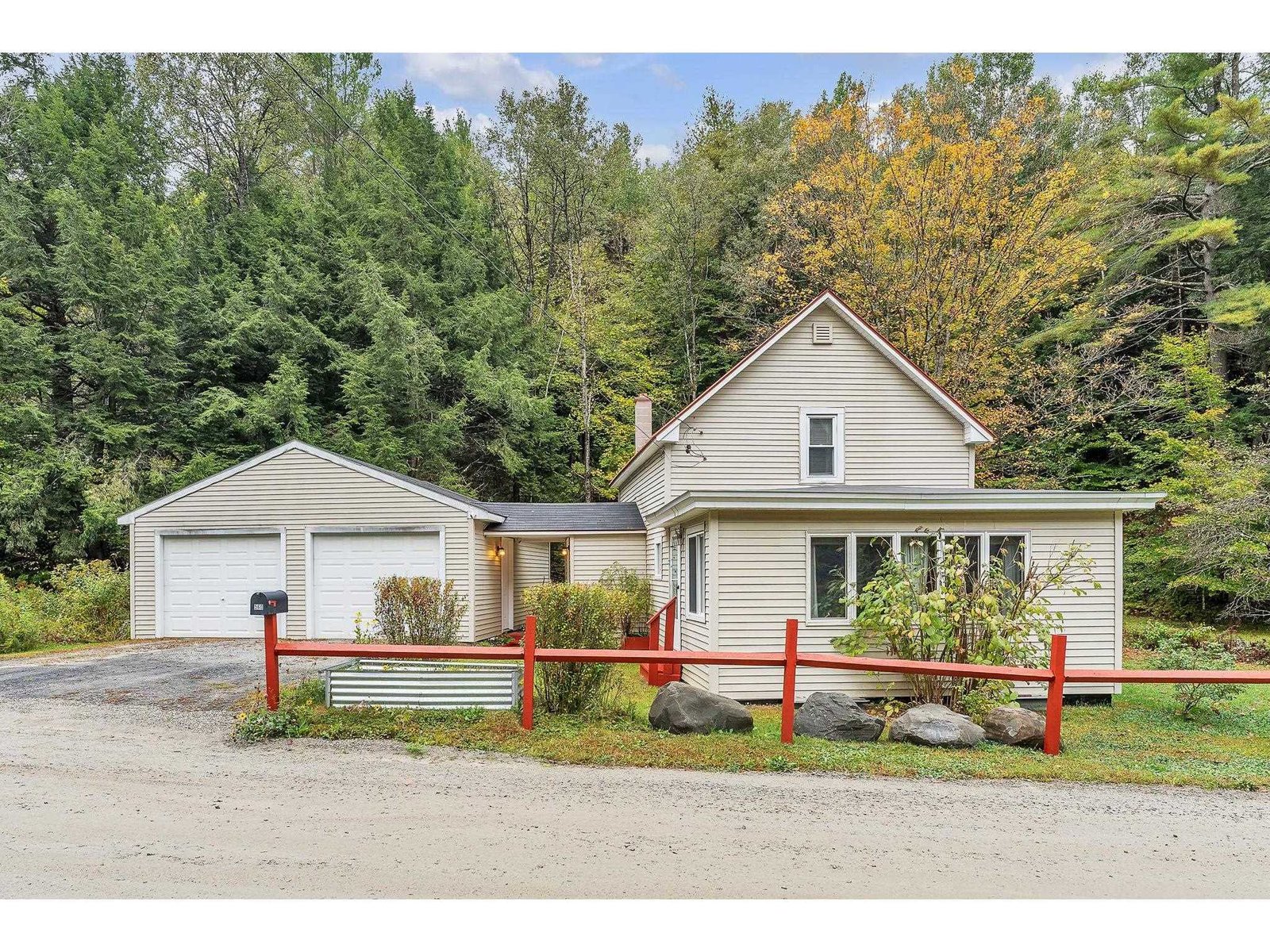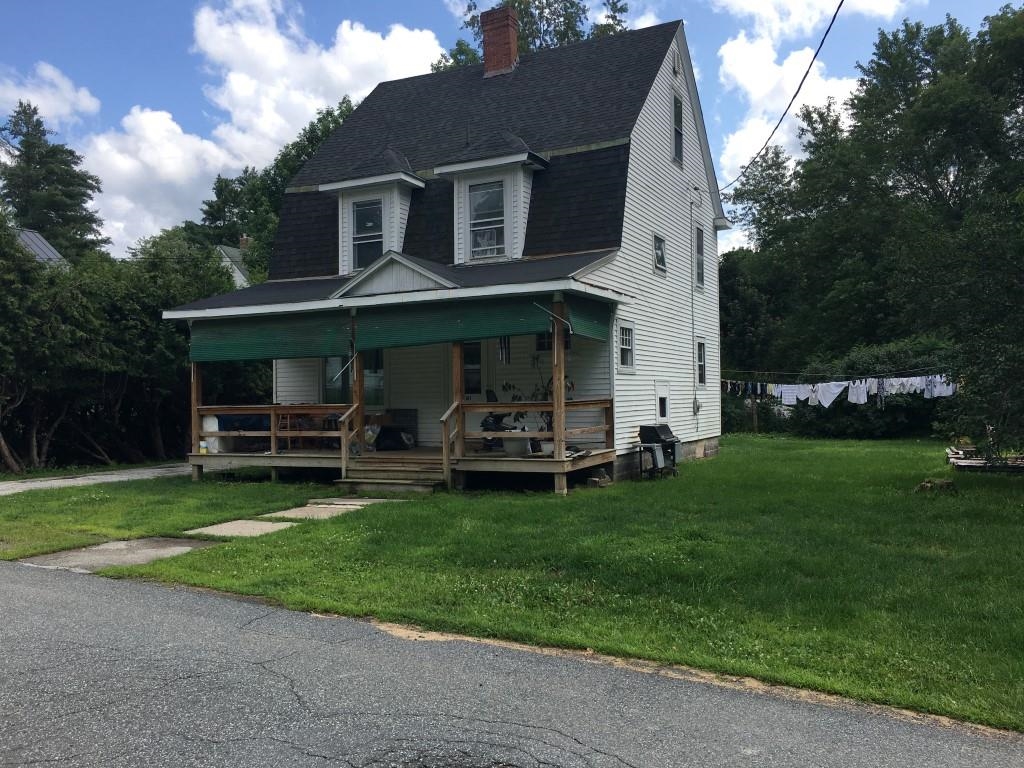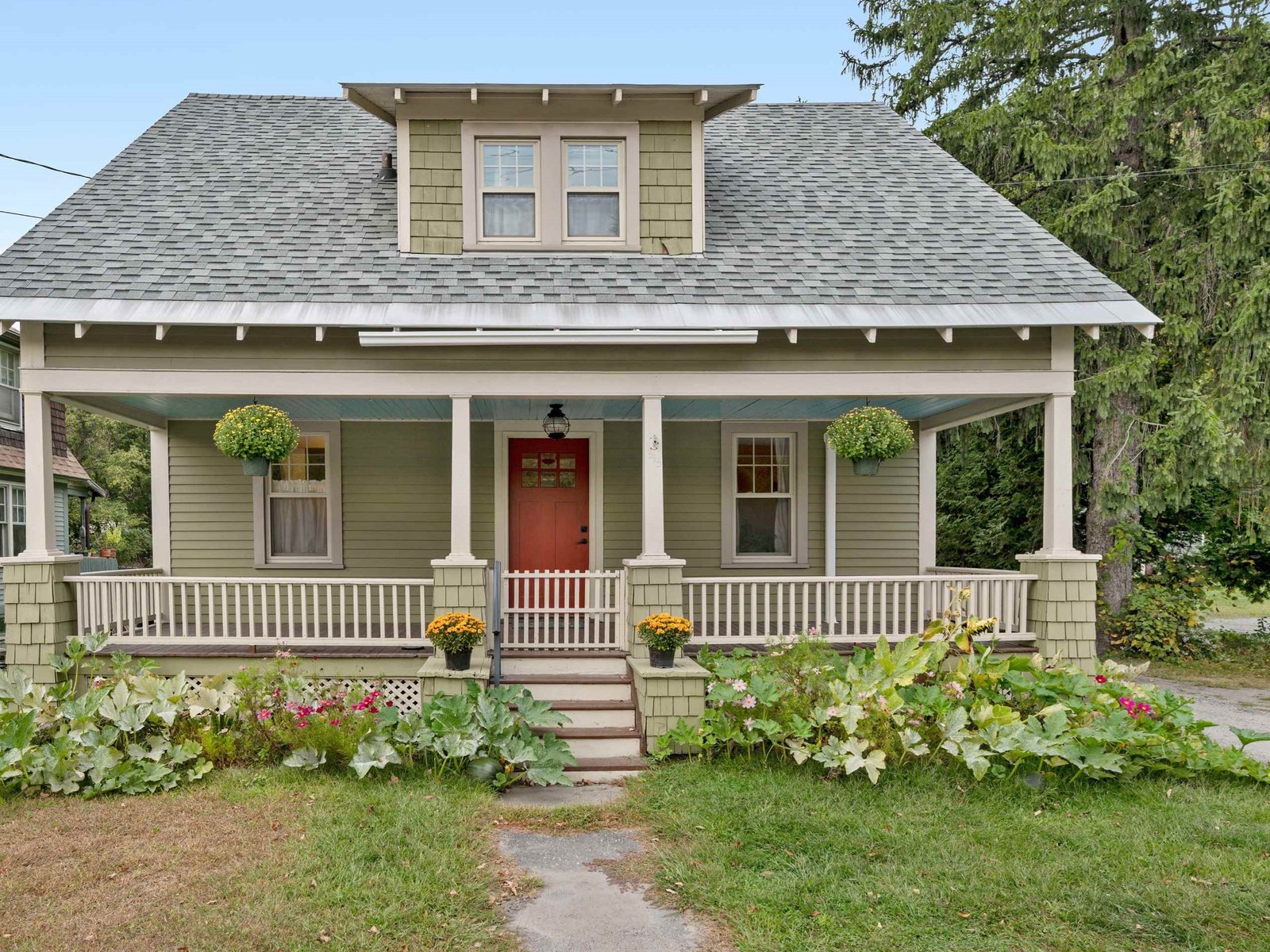Sold Status
$279,900 Sold Price
House Type
3 Beds
2 Baths
1,722 Sqft
Sold By BCK Real Estate
Similar Properties for Sale
Request a Showing or More Info

Call: 802-863-1500
Mortgage Provider
Mortgage Calculator
$
$ Taxes
$ Principal & Interest
$
This calculation is based on a rough estimate. Every person's situation is different. Be sure to consult with a mortgage advisor on your specific needs.
Washington County
Architect-designed with endearing elements of an old school house, this cutting-edge home is super insulated has triple glazed windows, radiant floor heating, big south glass, and fresh air ventilation and a a 5 Stars Plus rating by Energy Rated Homes of Vermont. This is an utterly unique house with 19' ceilings in the living and kitchen areas, tons of southern windows, stained radiant floors, and a designer kitchen. On Berlin's scenic West Hill, this custom built home was designed and constructed using green strategies. On a 1.47 acre setting with 300' +/- of brook frontage. An open living area has high ceilings and large Pella windows drink in the sunshine. A most appealing kitchen has cherry cabinetry and stainless steel appliances. There is a master bedroom suite plus two more bedrooms and a fun loft. This home must be seen to be believed! †
Property Location
Property Details
| Sold Price $279,900 | Sold Date Jun 4th, 2018 | |
|---|---|---|
| List Price $309,000 | Total Rooms 7 | List Date Jul 14th, 2017 |
| Cooperation Fee Unknown | Lot Size 1.47 Acres | Taxes $5,845 |
| MLS# 4647394 | Days on Market 2687 Days | Tax Year 2017 |
| Type House | Stories 1 1/2 | Road Frontage 400 |
| Bedrooms 3 | Style Contemporary, Cape | Water Frontage 300 |
| Full Bathrooms 2 | Finished 1,722 Sqft | Construction No, Existing |
| 3/4 Bathrooms 0 | Above Grade 1,722 Sqft | Seasonal No |
| Half Bathrooms 0 | Below Grade 0 Sqft | Year Built 2007 |
| 1/4 Bathrooms 0 | Garage Size 0 Car | County Washington |
| Interior FeaturesCathedral Ceiling, Dining Area, Living/Dining, Primary BR w/ BA, Skylight, Laundry - 1st Floor |
|---|
| Equipment & AppliancesMicrowave, Dryer, Range-Gas, Refrigerator, Dishwasher, Washer, , Wood Stove |
| Kitchen 8' X 20'6, 1st Floor | Dining Room 10' X 19'6, 1st Floor | Living Room 13' X 20'6, 1st Floor |
|---|---|---|
| Primary Bedroom 10'4 X 13'10, 1st Floor | Bedroom 11'5 X 10'7, 1st Floor | Bedroom 10' X 11'6, 1st Floor |
| Other 11' X 14'8, 2nd Floor |
| ConstructionWood Frame |
|---|
| Basement, Other, Slab |
| Exterior FeaturesPatio |
| Exterior Wood, Clapboard, Shingle | Disability Features Bathrm w/tub, 1st Floor Bedroom, 1st Floor Full Bathrm, Access. Laundry No Steps, Bathroom w/Tub |
|---|---|
| Foundation Concrete | House Color Natural |
| Floors Carpet, Concrete | Building Certifications |
| Roof Standing Seam, Metal | HERS Index |
| DirectionsFrom Montpelier take Route 12 South 5 miles to right on Chandler Road. Turn right on West Hill Road. Travel 1/2 mile, property on left. |
|---|
| Lot Description, Country Setting, Landscaped, Stream |
| Garage & Parking , , Driveway |
| Road Frontage 400 | Water Access |
|---|---|
| Suitable Use | Water Type Brook |
| Driveway Gravel | Water Body |
| Flood Zone No | Zoning RR |
| School District Berlin | Middle U-32 |
|---|---|
| Elementary Berlin Elementary School | High U32 High School |
| Heat Fuel Gas-LP/Bottle | Excluded |
|---|---|
| Heating/Cool None, In Floor, Hot Water, Stove, Radiant, Stove - Wood | Negotiable |
| Sewer Septic, Mound | Parcel Access ROW |
| Water Drilled Well | ROW for Other Parcel |
| Water Heater Tankless, Gas-Lp/Bottle | Financing |
| Cable Co | Documents Deed |
| Electric 100 Amp, Circuit Breaker(s) | Tax ID 060-018-10160 |

† The remarks published on this webpage originate from Listed By Timothy Heney of via the PrimeMLS IDX Program and do not represent the views and opinions of Coldwell Banker Hickok & Boardman. Coldwell Banker Hickok & Boardman cannot be held responsible for possible violations of copyright resulting from the posting of any data from the PrimeMLS IDX Program.

 Back to Search Results
Back to Search Results










