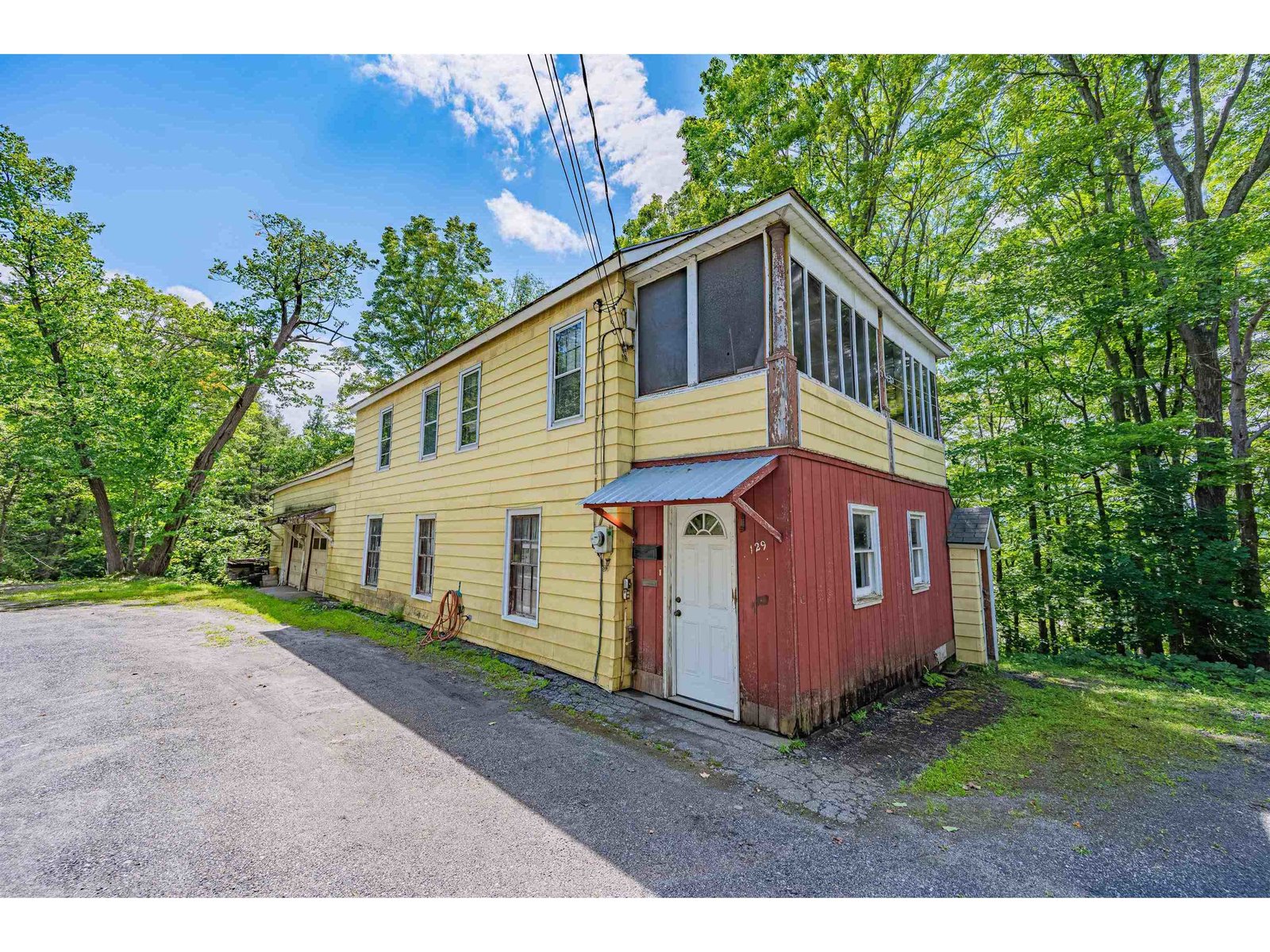Sold Status
$160,500 Sold Price
House Type
3 Beds
1 Baths
1,281 Sqft
Sold By BHHS Vermont Realty Group/Montpelier
Similar Properties for Sale
Request a Showing or More Info

Call: 802-863-1500
Mortgage Provider
Mortgage Calculator
$
$ Taxes
$ Principal & Interest
$
This calculation is based on a rough estimate. Every person's situation is different. Be sure to consult with a mortgage advisor on your specific needs.
Washington County
This well loved home has been in the same family for many decades and just about every receipt for upgrades and repairs was saved! Located in Berlin just over the Montpelier town line on 3/4 +/- of an acre, this home has 3 bedrooms, oversized two car garage, paved horseshoe shaped driveway, private water/septic, enclosed three season room, and a newer kitchen with oak cabinets. Carpets were removed to expose the original hardwood floors and antique linoleum. There is a full bathroom on the second floor with the bedrooms. Many newer vinyl windows and easy care vinyl siding. This location is hard to beat with a short walk or drive to downtown Montpelier or quick drive to Norwich. This house is located in the desirable U32 School District. It is a solid home that could be gorgeous with a few cosmetic updates. Shorten your commute time and live here! †
Property Location
Property Details
| Sold Price $160,500 | Sold Date Nov 30th, 2017 | |
|---|---|---|
| List Price $165,000 | Total Rooms 6 | List Date Jul 17th, 2017 |
| Cooperation Fee Unknown | Lot Size 0.75 Acres | Taxes $3,255 |
| MLS# 4647646 | Days on Market 2684 Days | Tax Year 2017 |
| Type House | Stories 2 | Road Frontage 200 |
| Bedrooms 3 | Style Farmhouse | Water Frontage |
| Full Bathrooms 1 | Finished 1,281 Sqft | Construction No, Existing |
| 3/4 Bathrooms 0 | Above Grade 1,281 Sqft | Seasonal No |
| Half Bathrooms 0 | Below Grade 0 Sqft | Year Built 1920 |
| 1/4 Bathrooms 0 | Garage Size 2 Car | County Washington |
| Interior Features |
|---|
| Equipment & Appliances |
| Kitchen - Eat-in 15' x 7'8" + 7'4" x 5'7", 1st Floor | Dining Room 11'3" x 9'10", 1st Floor | Living Room 13'10" x 12'10", 1st Floor |
|---|---|---|
| Bedroom 11' x 10'10", 2nd Floor | Bedroom 10'1" x 9'3", 2nd Floor | Bedroom 10'8" x 9'8", 2nd Floor |
| ConstructionWood Frame |
|---|
| BasementInterior, Concrete Floor |
| Exterior Features |
| Exterior Vinyl Siding | Disability Features |
|---|---|
| Foundation Concrete, Granite | House Color Yellow |
| Floors | Building Certifications |
| Roof Shingle-Asphalt | HERS Index |
| DirectionsFrom Montpelier, take Route 12 South toward Northfield. Home will be on the left right after the turn for the Grange. See sign. Driveway is horseshoe shaped. |
|---|
| Lot Description, Sloping, Sloping |
| Garage & Parking Detached, Auto Open, Storage Above |
| Road Frontage 200 | Water Access |
|---|---|
| Suitable Use | Water Type |
| Driveway Paved | Water Body |
| Flood Zone No | Zoning Comm-Highest best use RES |
| School District Berlin | Middle U-32 |
|---|---|
| Elementary Berlin Elementary School | High U32 High School |
| Heat Fuel Oil | Excluded |
|---|---|
| Heating/Cool None, Baseboard | Negotiable |
| Sewer 1000 Gallon, Concrete, Private | Parcel Access ROW No |
| Water Drilled Well | ROW for Other Parcel |
| Water Heater Electric | Financing |
| Cable Co | Documents |
| Electric Circuit Breaker(s) | Tax ID 060-018-10747 |

† The remarks published on this webpage originate from Listed By Martha Lange of BHHS Vermont Realty Group/Montpelier via the PrimeMLS IDX Program and do not represent the views and opinions of Coldwell Banker Hickok & Boardman. Coldwell Banker Hickok & Boardman cannot be held responsible for possible violations of copyright resulting from the posting of any data from the PrimeMLS IDX Program.

 Back to Search Results
Back to Search Results










