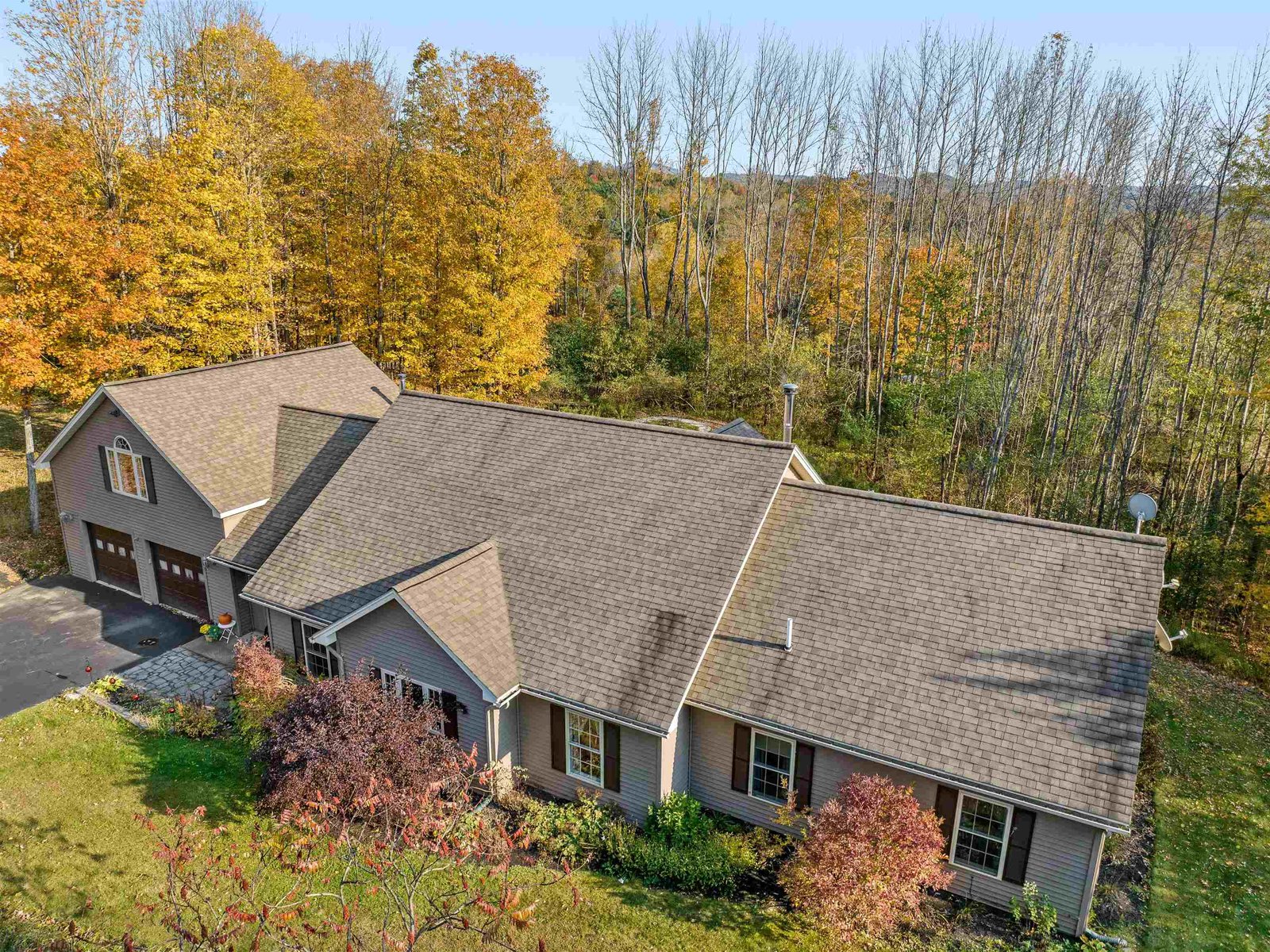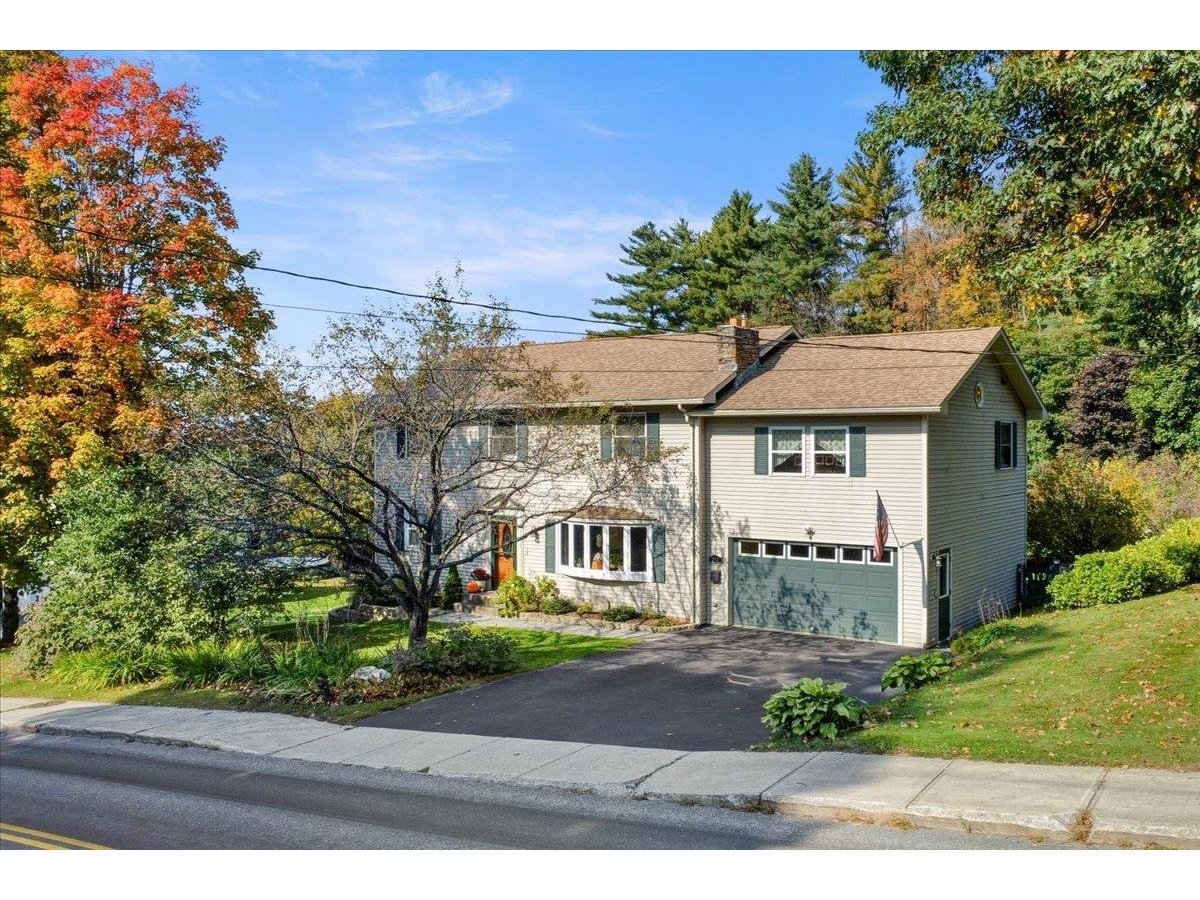Sold Status
$391,000 Sold Price
House Type
4 Beds
4 Baths
5,000 Sqft
Sold By
Similar Properties for Sale
Request a Showing or More Info

Call: 802-863-1500
Mortgage Provider
Mortgage Calculator
$
$ Taxes
$ Principal & Interest
$
This calculation is based on a rough estimate. Every person's situation is different. Be sure to consult with a mortgage advisor on your specific needs.
Washington County
Unique Berlin property offers privacy and convenience in a fantastic location! Extensive landscaping surrounding a large, 3-level contemporary home. 2-story foyer leads to a semi-open floor plan with a private office/den. Fully remodeled kitchen with granite counter tops and new Samsung stainless appliances. Upstairs are 4 bedrooms, 3 generous guest bedrooms (2 of which include walk-in closets), full bath and an extensive master suite with a large walk-in closet, dressing area, and private bathroom with Jacuzzi tub. Lower level features a 3/4 bathroom and 1000 square ft of finished space with double French doors leading to the backyard. Multi decks with an electric awning, a garden shed, finished heated 2-car garage, and expansive yard. †
Property Location
Property Details
| Sold Price $391,000 | Sold Date Sep 17th, 2018 | |
|---|---|---|
| List Price $399,000 | Total Rooms 10 | List Date Jun 7th, 2018 |
| Cooperation Fee Unknown | Lot Size 7.9 Acres | Taxes $7,931 |
| MLS# 4698773 | Days on Market 2359 Days | Tax Year 2017 |
| Type House | Stories 2 | Road Frontage |
| Bedrooms 4 | Style Colonial | Water Frontage |
| Full Bathrooms 2 | Finished 5,000 Sqft | Construction No, Existing |
| 3/4 Bathrooms 1 | Above Grade 4,000 Sqft | Seasonal No |
| Half Bathrooms 1 | Below Grade 1,000 Sqft | Year Built 1998 |
| 1/4 Bathrooms 0 | Garage Size 2 Car | County Washington |
| Interior FeaturesBlinds, Ceiling Fan, Dining Area, Hot Tub, Kitchen Island, Primary BR w/ BA, Vaulted Ceiling, Walk-in Closet, Walk-in Pantry, Laundry - 1st Floor |
|---|
| Equipment & AppliancesRange-Electric, Washer, Microwave, Dishwasher, Refrigerator, Exhaust Hood, Dryer, Wall AC Units, Central Vacuum, CO Detector, Smoke Detector, Smoke Detector, Programmable Thermostat |
| Kitchen 20x13, 1st Floor | Dining Room 14x13, 1st Floor | Living Room 1st Floor |
|---|---|---|
| Primary Bedroom 13.5x20, 2nd Floor | Bedroom 11.5x12, 2nd Floor | Bedroom 12x13, 2nd Floor |
| Bedroom 12x12, 2nd Floor |
| ConstructionWood Frame |
|---|
| BasementWalkout, Climate Controlled, Full, Interior Stairs, Daylight, Finished |
| Exterior FeaturesDeck, Hot Tub, Shed, Window Screens |
| Exterior Vinyl | Disability Features |
|---|---|
| Foundation Concrete | House Color gray |
| Floors Vinyl, Carpet, Tile, Hardwood | Building Certifications |
| Roof Shingle-Architectural | HERS Index |
| DirectionsPaine role north left on Crosstown Rd, right onto Hill St.Ext.,1 mile to Applewood Drive |
|---|
| Lot DescriptionYes, Sloping, Wooded, Landscaped, Country Setting, Rural Setting |
| Garage & Parking Attached, Auto Open, Direct Entry, Finished, Heated, Driveway, On-Site |
| Road Frontage | Water Access |
|---|---|
| Suitable Use | Water Type |
| Driveway Paved, Dirt | Water Body |
| Flood Zone No | Zoning NA |
| School District NA | Middle |
|---|---|
| Elementary | High |
| Heat Fuel Wood Pellets, Pellet | Excluded negotiable |
|---|---|
| Heating/Cool Multi Zone, Hot Water, Baseboard | Negotiable |
| Sewer 1000 Gallon | Parcel Access ROW |
| Water Drilled Well | ROW for Other Parcel |
| Water Heater Electric, Rented | Financing |
| Cable Co | Documents Plot Plan, Plot Plan |
| Electric 200 Amp | Tax ID 06001811546 |

† The remarks published on this webpage originate from Listed By Jason Saphire of www.HomeZu.com via the PrimeMLS IDX Program and do not represent the views and opinions of Coldwell Banker Hickok & Boardman. Coldwell Banker Hickok & Boardman cannot be held responsible for possible violations of copyright resulting from the posting of any data from the PrimeMLS IDX Program.

 Back to Search Results
Back to Search Results










