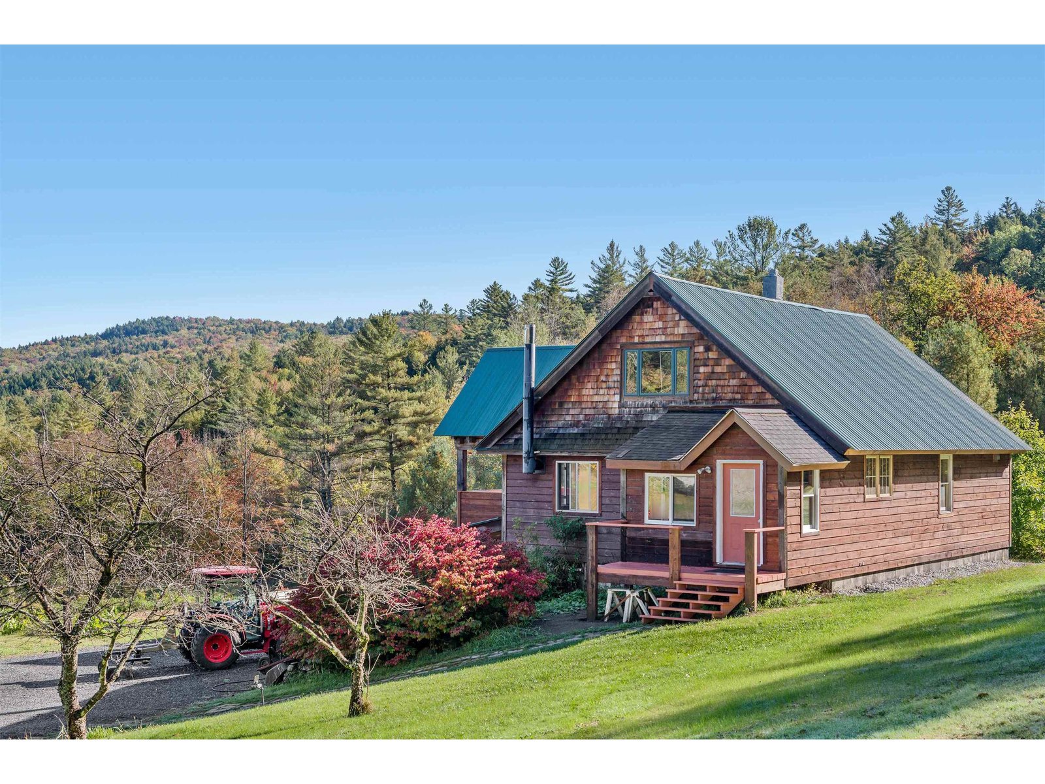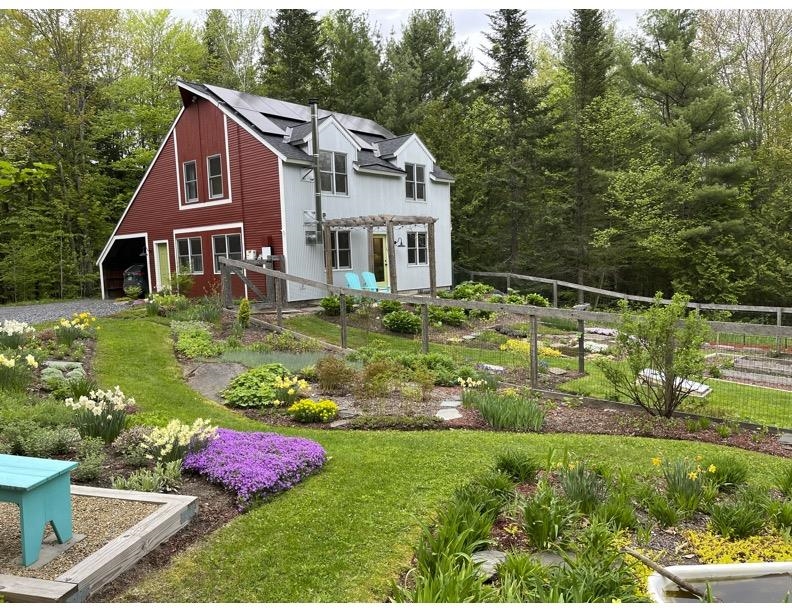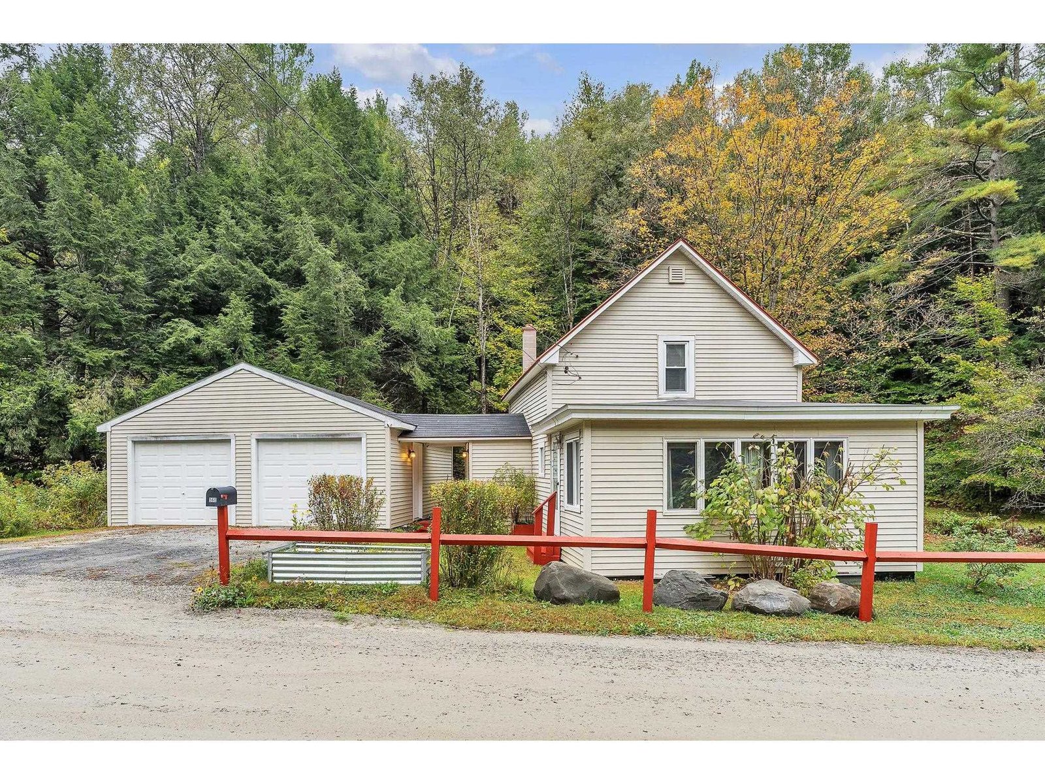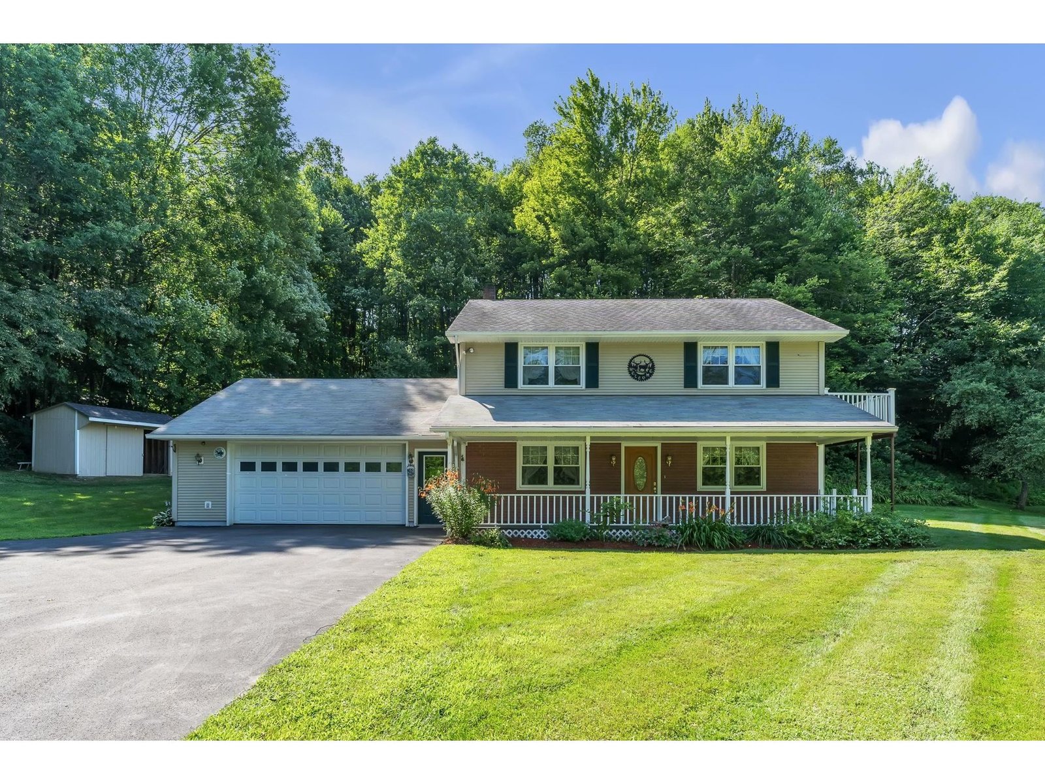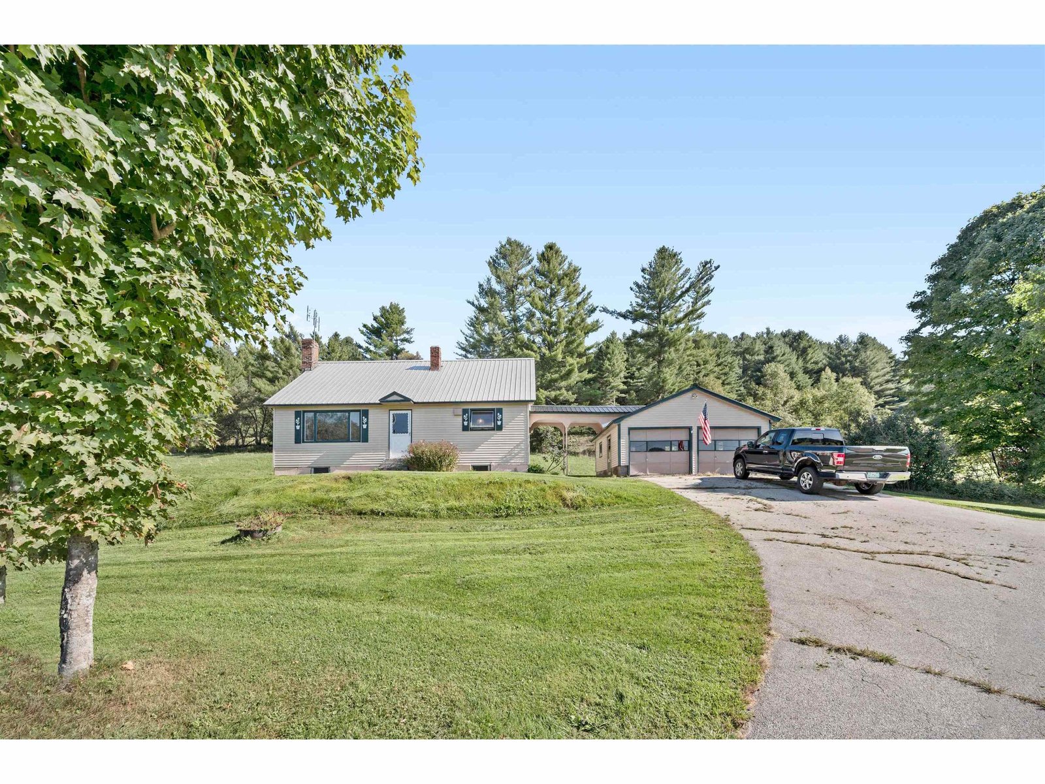Sold Status
$375,000 Sold Price
House Type
4 Beds
2 Baths
2,220 Sqft
Sold By New England Landmark Realty LTD
Similar Properties for Sale
Request a Showing or More Info

Call: 802-863-1500
Mortgage Provider
Mortgage Calculator
$
$ Taxes
$ Principal & Interest
$
This calculation is based on a rough estimate. Every person's situation is different. Be sure to consult with a mortgage advisor on your specific needs.
Washington County
Seize a rare opportunity! Commercially zoned and immediate to all of the most frequented major amenities in central VT, this property holds a number of possibilities. Set high above US Rte 302 and hidden by a mature tree line, the 4-5 bedroom, 2 bath home enjoys a surprising amount of privacy and beautiful generous yard while the detached 4500 sq. ft. steel frame building benefits from the convenient high traffic business location. Although some cosmetic improvements remain to be addressed, the dwelling has seen renovations such as a poured concrete foundation, new windows, vinyl siding, standing seam metal roof and new pellet boiler and first floor radiant heat setup. Run your business or rent office space out of your home, manage a granite shed, storage units or a warehouse for extra income, you can have much more than a home with this worthwhile investment! †
Property Location
Property Details
| Sold Price $375,000 | Sold Date Apr 23rd, 2020 | |
|---|---|---|
| List Price $399,000 | Total Rooms 8 | List Date Oct 17th, 2017 |
| Cooperation Fee Unknown | Lot Size 1.8 Acres | Taxes $11,674 |
| MLS# 4664239 | Days on Market 2592 Days | Tax Year 2016 |
| Type House | Stories 2 | Road Frontage 220 |
| Bedrooms 4 | Style Gambrel | Water Frontage |
| Full Bathrooms 2 | Finished 2,220 Sqft | Construction No, Existing |
| 3/4 Bathrooms 0 | Above Grade 2,120 Sqft | Seasonal No |
| Half Bathrooms 0 | Below Grade 100 Sqft | Year Built 1920 |
| 1/4 Bathrooms 0 | Garage Size 2 Car | County Washington |
| Interior FeaturesDining Area, Fireplaces - 1, Natural Woodwork, Skylight |
|---|
| Equipment & AppliancesRange-Gas, Refrigerator, Dishwasher, Disposal, Microwave, Smoke Detector |
| Kitchen 1st Floor | Living Room 1st Floor | Dining Room 1st Floor |
|---|---|---|
| Office/Study 1st Floor | Bedroom 2nd Floor | Bedroom 2nd Floor |
| Bedroom 2nd Floor | Bedroom 2nd Floor | Bedroom Basement |
| Utility Room Basement |
| ConstructionWood Frame |
|---|
| BasementInterior, Partially Finished, Storage Space, Concrete, Interior Stairs, Full, Storage Space |
| Exterior FeaturesPorch - Covered |
| Exterior Vinyl, Vinyl Siding | Disability Features |
|---|---|
| Foundation Concrete, Poured Concrete, Slab - Concrete | House Color Light Grey |
| Floors Vinyl, Tile, Laminate, Concrete, Hardwood | Building Certifications |
| Roof Standing Seam, Metal | HERS Index |
| DirectionsBetween Dollar General and Wayside Restaurant on Rte 302, turn onto Hersey Road. Property is first on right. |
|---|
| Lot DescriptionNo, Level, Sloping, Landscaped, Corner, Sloping |
| Garage & Parking Attached, Auto Open, Direct Entry, Driveway, Garage |
| Road Frontage 220 | Water Access |
|---|---|
| Suitable Use | Water Type |
| Driveway Paved | Water Body |
| Flood Zone No | Zoning Commercial |
| School District Washington | Middle U-32 |
|---|---|
| Elementary Berlin Elementary School | High U32 High School |
| Heat Fuel Wood Pellets, Pellet | Excluded Washer & dryer, upright freezer, dump truck, skid steer |
|---|---|
| Heating/Cool None, Smoke Detector, Hot Water, Baseboard, Radiant Floor | Negotiable |
| Sewer Public, Metered | Parcel Access ROW No |
| Water Public, Metered | ROW for Other Parcel |
| Water Heater Off Boiler | Financing |
| Cable Co Comcast | Documents Property Disclosure, Deed, Tax Map |
| Electric Fuses, Circuit Breaker(s) | Tax ID 060-018-11539 |

† The remarks published on this webpage originate from Listed By Jenny Flower of New England Landmark Realty LTD via the PrimeMLS IDX Program and do not represent the views and opinions of Coldwell Banker Hickok & Boardman. Coldwell Banker Hickok & Boardman cannot be held responsible for possible violations of copyright resulting from the posting of any data from the PrimeMLS IDX Program.

 Back to Search Results
Back to Search Results