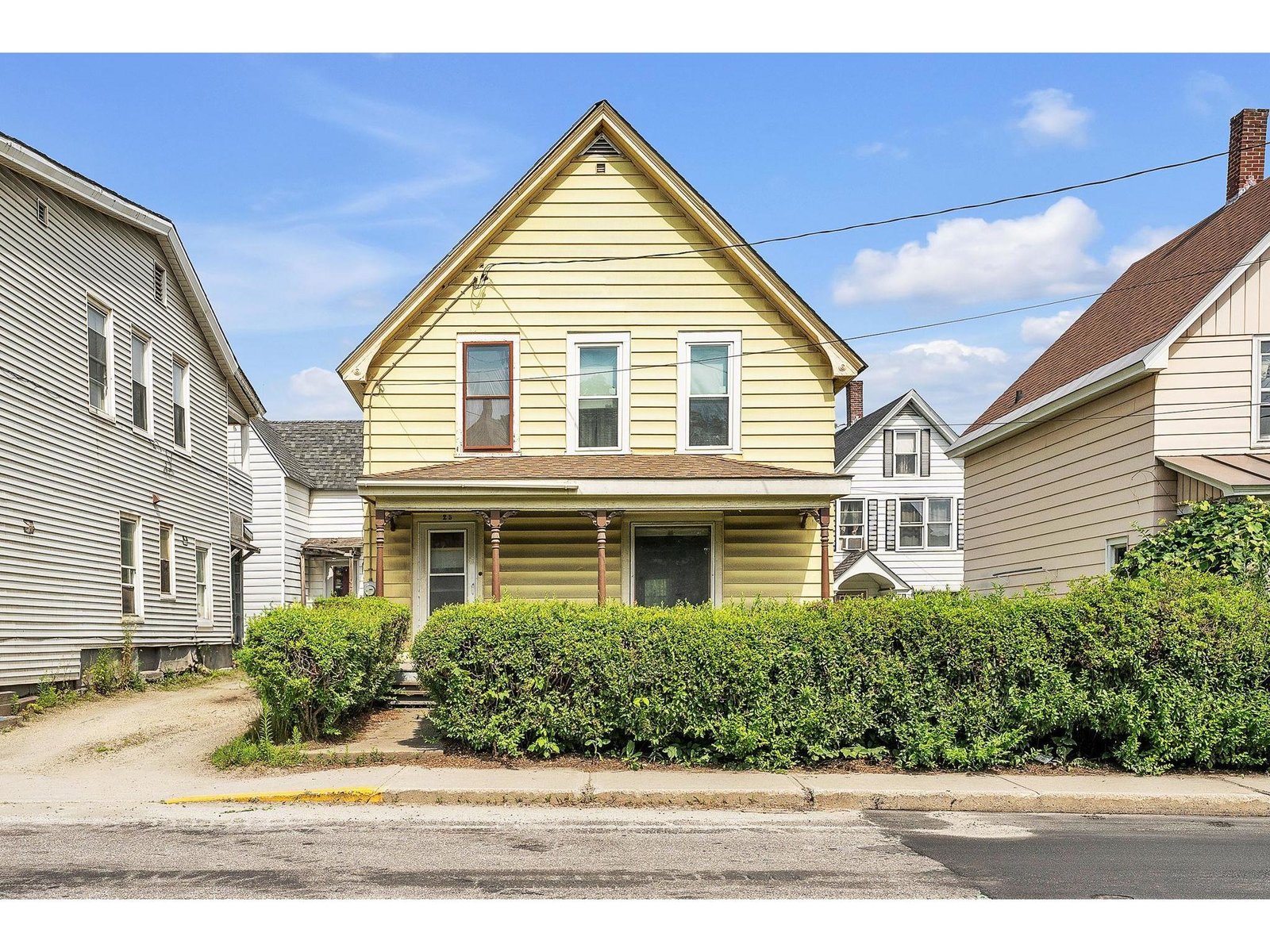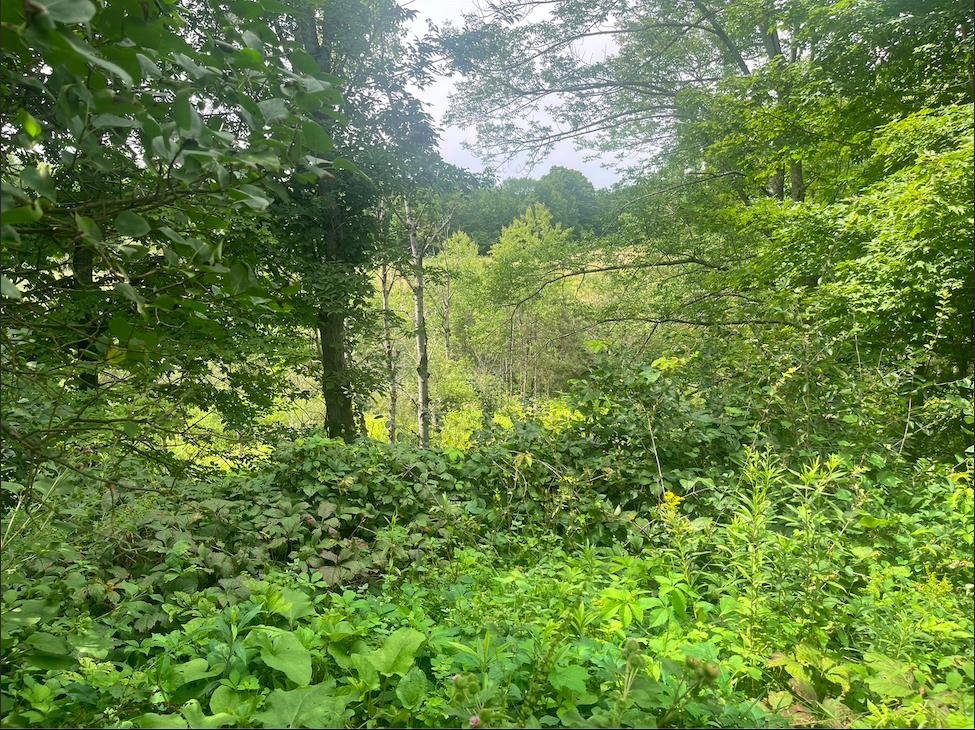Sold Status
$152,000 Sold Price
House Type
3 Beds
1 Baths
1,025 Sqft
Sold By
Similar Properties for Sale
Request a Showing or More Info

Call: 802-863-1500
Mortgage Provider
Mortgage Calculator
$
$ Taxes
$ Principal & Interest
$
This calculation is based on a rough estimate. Every person's situation is different. Be sure to consult with a mortgage advisor on your specific needs.
Washington County
This 3 bedroom, 1 bath one level living ranch is nestled on the edge of farmland on a dead end road. An over sized two car garage is attached to the house with entry through a partially enclosed patio/porch with slate floor and cathedral ceiling with skylight. It's a lovely place to sit and enjoy the local views. The kitchen has a newer large stainless steel refrigerator and gas range. Choose to heat with a pellet stove in the living room or the oil baseboard hot water boiler or both! There is a first floor laundry closet for easy access. The level .5 acre lot is easy to mow and has been well maintained by the seller. The back yard has a sand box and storage shed. Priced well below assessed value! Motivated seller. A $6,000. seller contribution to the buyers' closing costs is available with a full price offer. †
Property Location
Property Details
| Sold Price $152,000 | Sold Date Nov 13th, 2015 | |
|---|---|---|
| List Price $149,900 | Total Rooms 6 | List Date Aug 6th, 2015 |
| Cooperation Fee Unknown | Lot Size 0.5 Acres | Taxes $3,450 |
| MLS# 4442947 | Days on Market 3395 Days | Tax Year 15-16 |
| Type House | Stories 1 | Road Frontage 150 |
| Bedrooms 3 | Style Ranch | Water Frontage |
| Full Bathrooms 1 | Finished 1,025 Sqft | Construction Existing |
| 3/4 Bathrooms 0 | Above Grade 1,025 Sqft | Seasonal No |
| Half Bathrooms 0 | Below Grade 0 Sqft | Year Built 1967 |
| 1/4 Bathrooms 0 | Garage Size 2 Car | County Washington |
| Interior FeaturesKitchen, Living Room, 1st Floor Laundry, 1 Stove |
|---|
| Equipment & AppliancesRefrigerator, Washer, Dryer, Range-Gas |
| Primary Bedroom 12'2" x 11'5" 1st Floor | 2nd Bedroom 12'4" x 9'3" 1st Floor | 3rd Bedroom 11'8" x 8'4" 1st Floor |
|---|---|---|
| Living Room 17'6" x 11'7" | Kitchen 11'9" x 8'8" | Dining Room 7' x 10' 1st Floor |
| Full Bath 1st Floor |
| ConstructionWood Frame, Existing |
|---|
| BasementInterior, Unfinished, Climate Controlled, Concrete, Sump Pump, Interior Stairs, Storage Space |
| Exterior FeaturesPatio, Porch-Covered, Shed |
| Exterior Vinyl | Disability Features One-Level Home, 1st Floor Bedroom, 1st Floor Full Bathrm, Access. Laundry No Steps |
|---|---|
| Foundation Concrete | House Color White |
| Floors Vinyl, Carpet | Building Certifications |
| Roof Shingle-Asphalt | HERS Index |
| DirectionsFrom Route 12 in Northfield Falls, turn on to Cox Brook Road (where the new Falls General Store is located). Go 1.6 miles through three covered bridges. Glinnis Road is on the right after you cross the Northfield/Berlin town lines. First house on the left. See sign. |
|---|
| Lot DescriptionLevel, Country Setting, Abuts Conservation |
| Garage & Parking Attached, Auto Open |
| Road Frontage 150 | Water Access |
|---|---|
| Suitable Use | Water Type |
| Driveway Gravel | Water Body |
| Flood Zone No | Zoning Res |
| School District Washington | Middle U-32 |
|---|---|
| Elementary Berlin Elementary School | High U32 High School |
| Heat Fuel Wood Pellets, Pellet | Excluded |
|---|---|
| Heating/Cool Window AC, Stove, Hot Water, Baseboard | Negotiable |
| Sewer Septic, Private | Parcel Access ROW No |
| Water Drilled Well | ROW for Other Parcel |
| Water Heater Electric, Owned | Financing All Financing Options |
| Cable Co DISH | Documents Plot Plan, Property Disclosure, Deed, Survey |
| Electric Circuit Breaker(s) | Tax ID 060-018-10990 |

† The remarks published on this webpage originate from Listed By Martha Lange of BHHS Vermont Realty Group/Montpelier via the PrimeMLS IDX Program and do not represent the views and opinions of Coldwell Banker Hickok & Boardman. Coldwell Banker Hickok & Boardman cannot be held responsible for possible violations of copyright resulting from the posting of any data from the PrimeMLS IDX Program.

 Back to Search Results
Back to Search Results










