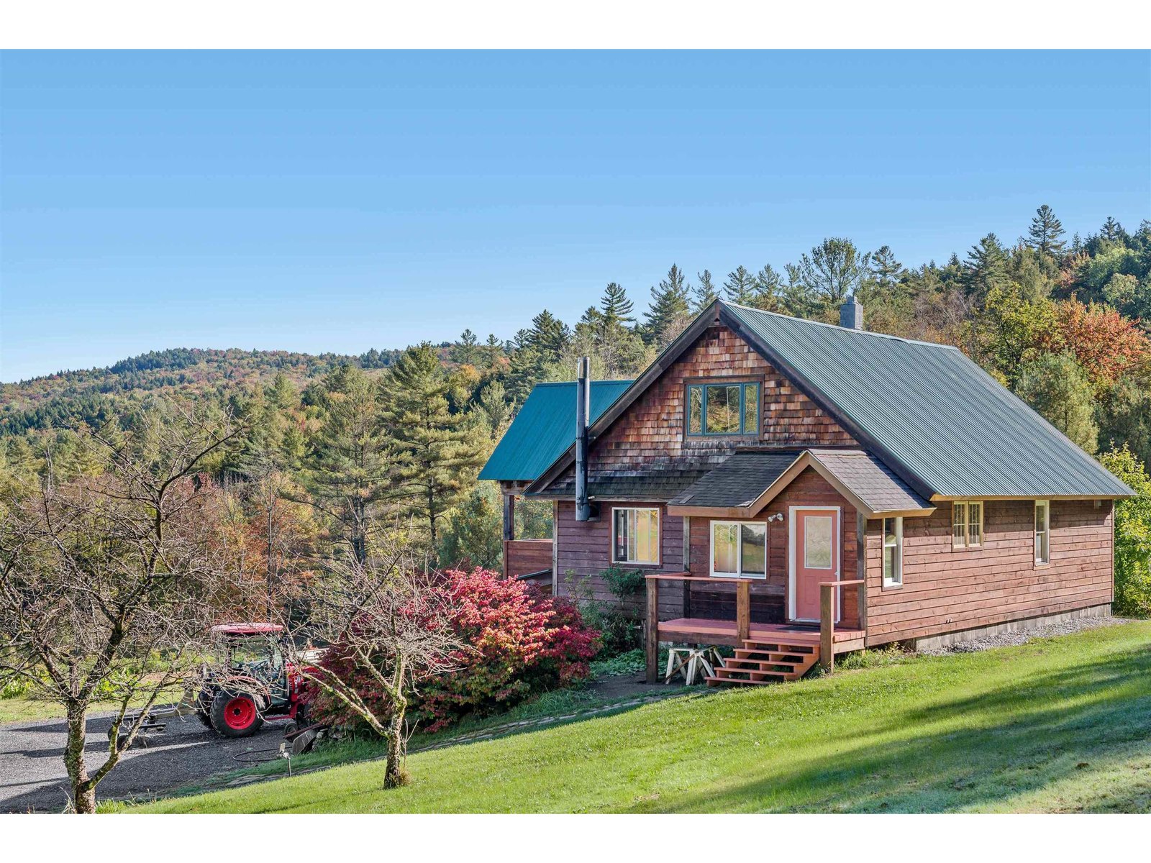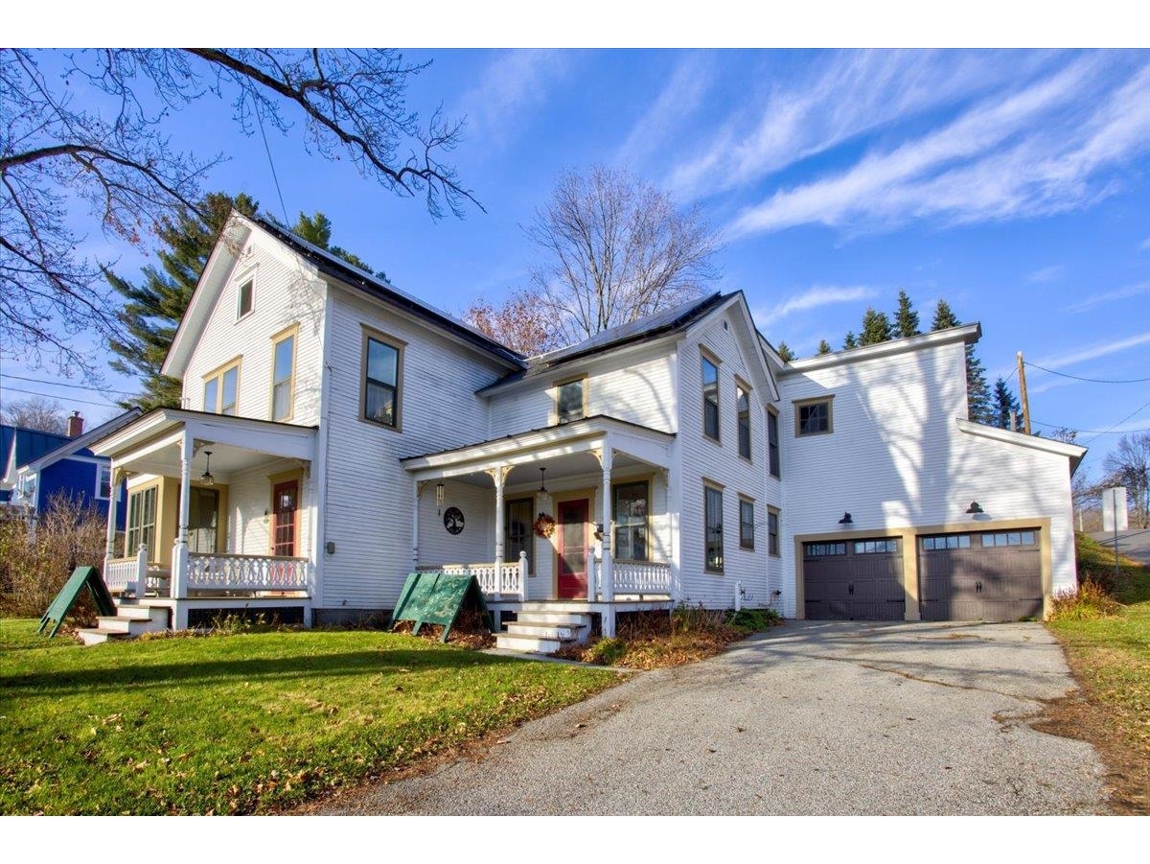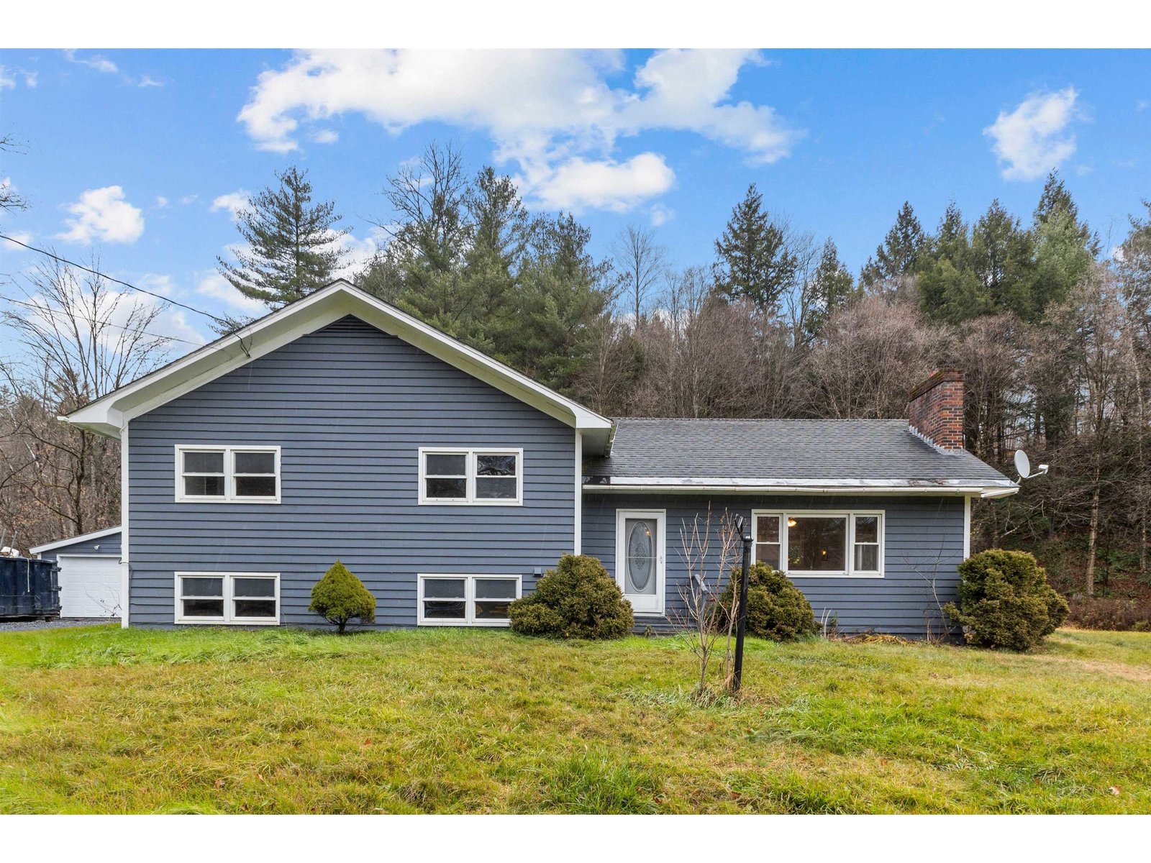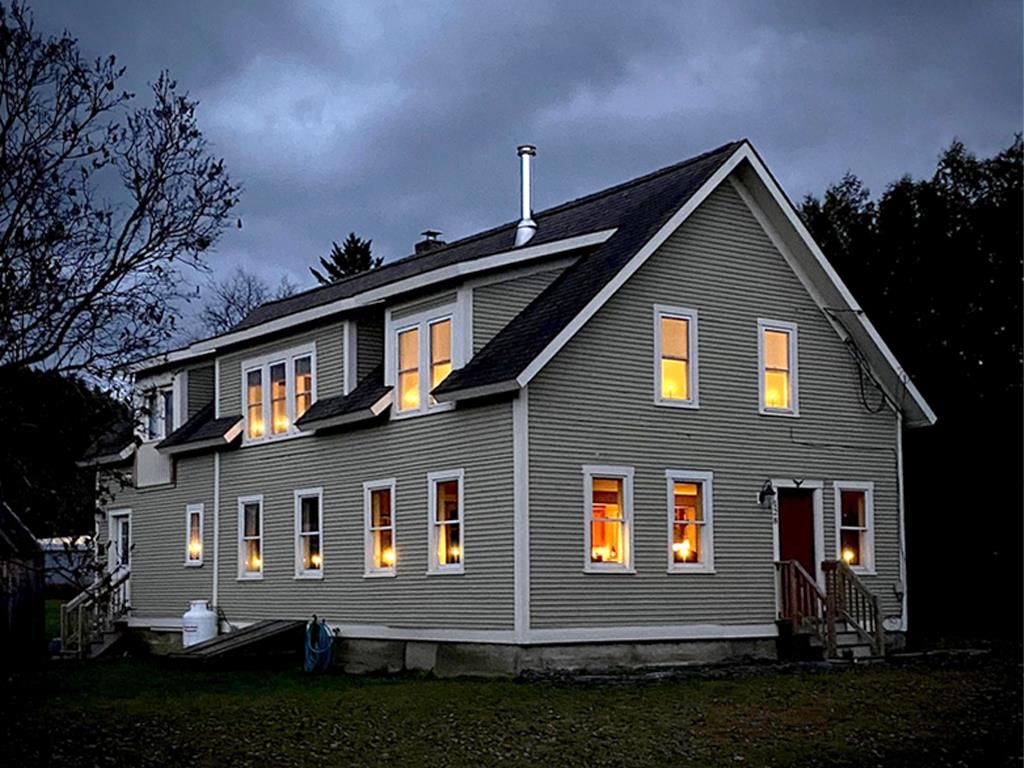Sold Status
$455,000 Sold Price
House Type
4 Beds
3 Baths
3,124 Sqft
Sold By Blue Slate Realty
Similar Properties for Sale
Request a Showing or More Info

Call: 802-863-1500
Mortgage Provider
Mortgage Calculator
$
$ Taxes
$ Principal & Interest
$
This calculation is based on a rough estimate. Every person's situation is different. Be sure to consult with a mortgage advisor on your specific needs.
Washington County
Extraordinary Country Cape On 10 Private, Landscaped Acres with Mountain Views. Meticulously Cared for, this 4 Bedroom, 3 Bath Home Invites Outdoor Entertaining with a Planted Wrap Around Deck and a Screened in Porch. Enter into tiled Mudroom that leads Into the Oversize Family Room, with Hardwood Floor, Rumford Fireplace, and Sliders to the Deck. The Well- Appointed Cook's Kitchen, has a Breakfast Bar and Quarry Tile Flooring & is Adjacent to the Dining Room, Creating an Open Concept Perfect for Entertaining. The Primary Bedroom Suite Conveniently Located on the Main Level includes a Spa Like Bathroom with Radiant Heated Floor, and a Sun Room Which Opens onto a Private Balcony. A Second Full Bathroom Completes this Level. Upstairs There are 3 Additional Bedrooms, another Full Bath and a Cozy Den/Reading Room with Skylight. The Finished Room in the Basement is a Perfect Home Office or Playroom. The 2 Car Attached Garage has Loft Storage on the Second Level and Directly Enters into the Mudroom. A Whole House Generator Affords Worry Free Living. A Garden Shed Provides Storage for Lawn Tools. Conveniently Located, Minutes to Norwich University and 8 Miles to Downtown Montpelier this is the perfect Primary Residence or your Ideal Vermont Get Away. †
Property Location
Property Details
| Sold Price $455,000 | Sold Date Nov 30th, 2020 | |
|---|---|---|
| List Price $465,000 | Total Rooms 12 | List Date Aug 24th, 2020 |
| Cooperation Fee Unknown | Lot Size 10.01 Acres | Taxes $9,833 |
| MLS# 4824576 | Days on Market 1550 Days | Tax Year 2020 |
| Type House | Stories 2 | Road Frontage 619 |
| Bedrooms 4 | Style Cape | Water Frontage |
| Full Bathrooms 2 | Finished 3,124 Sqft | Construction No, Existing |
| 3/4 Bathrooms 1 | Above Grade 2,781 Sqft | Seasonal No |
| Half Bathrooms 0 | Below Grade 343 Sqft | Year Built 1982 |
| 1/4 Bathrooms 0 | Garage Size 2 Car | County Washington |
| Interior FeaturesAttic, Ceiling Fan, Dining Area, Fireplace - Wood, Hearth, Kitchen/Family, Lighting - LED, Primary BR w/ BA, Natural Light, Skylight, Soaking Tub, Storage - Indoor, Walk-in Closet, Laundry - Basement |
|---|
| Equipment & AppliancesRange-Gas, Washer, Microwave, Dishwasher, Refrigerator, Dryer, CO Detector, Smoke Detector, Smoke Detector |
| Family Room 17.7 X 19.5, 1st Floor | Dining Room 11 X 12.8, 1st Floor | Kitchen 9.9 X 10.9, 1st Floor |
|---|---|---|
| Living Room 16.10 X 12., 1st Floor | Primary Suite 13.7 X 18.8, 1st Floor | Sunroom 11. X 11., 1st Floor |
| Bedroom 13. X 11., 2nd Floor | Bedroom 14.5 X 9., 2nd Floor | Bedroom 10.5 X 12., 2nd Floor |
| Office/Study 18. X 11., Basement | Mudroom 10. X 14., 1st Floor | Den 2nd Floor |
| ConstructionWood Frame |
|---|
| BasementInterior, Storage Space, Crawl Space, Daylight, Partially Finished, Interior Stairs, Full, Storage Space, Interior Access |
| Exterior FeaturesBalcony, Deck, Garden Space, Natural Shade, Outbuilding, Porch, Porch - Covered, Porch - Screened, Window Screens |
| Exterior Wood, Clapboard | Disability Features |
|---|---|
| Foundation Concrete | House Color Taupe |
| Floors Carpet, Vinyl, Tile, Wood | Building Certifications |
| Roof Shingle-Asphalt, Membrane | HERS Index |
| DirectionsFrom Route 12 Turn onto Darling Road at Ellie's Market. Proceed 1 mile, # 849 is on the left, see sign |
|---|
| Lot Description, Mountain View, Wooded, Sloping, Landscaped, View, Country Setting |
| Garage & Parking Attached, Auto Open, Direct Entry, Storage Above |
| Road Frontage 619 | Water Access |
|---|---|
| Suitable Use | Water Type |
| Driveway Dirt | Water Body |
| Flood Zone No | Zoning RL 40 |
| School District NA | Middle |
|---|---|
| Elementary | High |
| Heat Fuel Oil | Excluded |
|---|---|
| Heating/Cool None, Radiant, Hot Water, Baseboard | Negotiable |
| Sewer 1250 Gallon, Mound, On-Site Septic Exists | Parcel Access ROW |
| Water Drilled Well | ROW for Other Parcel |
| Water Heater Off Boiler | Financing |
| Cable Co | Documents |
| Electric Generator, Circuit Breaker(s) | Tax ID 060-18-10596 |

† The remarks published on this webpage originate from Listed By Michael Calcagni of BCK Real Estate via the PrimeMLS IDX Program and do not represent the views and opinions of Coldwell Banker Hickok & Boardman. Coldwell Banker Hickok & Boardman cannot be held responsible for possible violations of copyright resulting from the posting of any data from the PrimeMLS IDX Program.

 Back to Search Results
Back to Search Results










