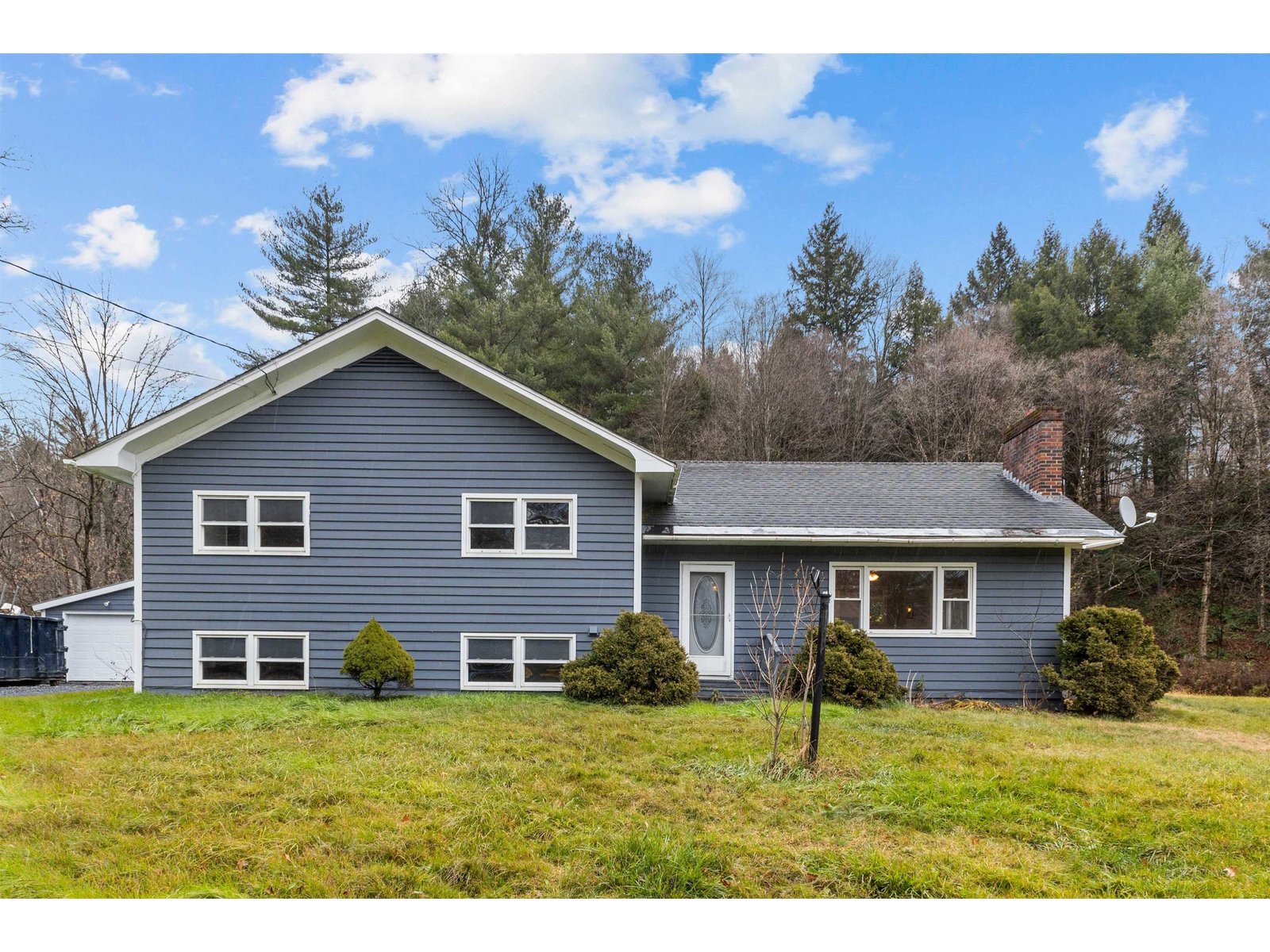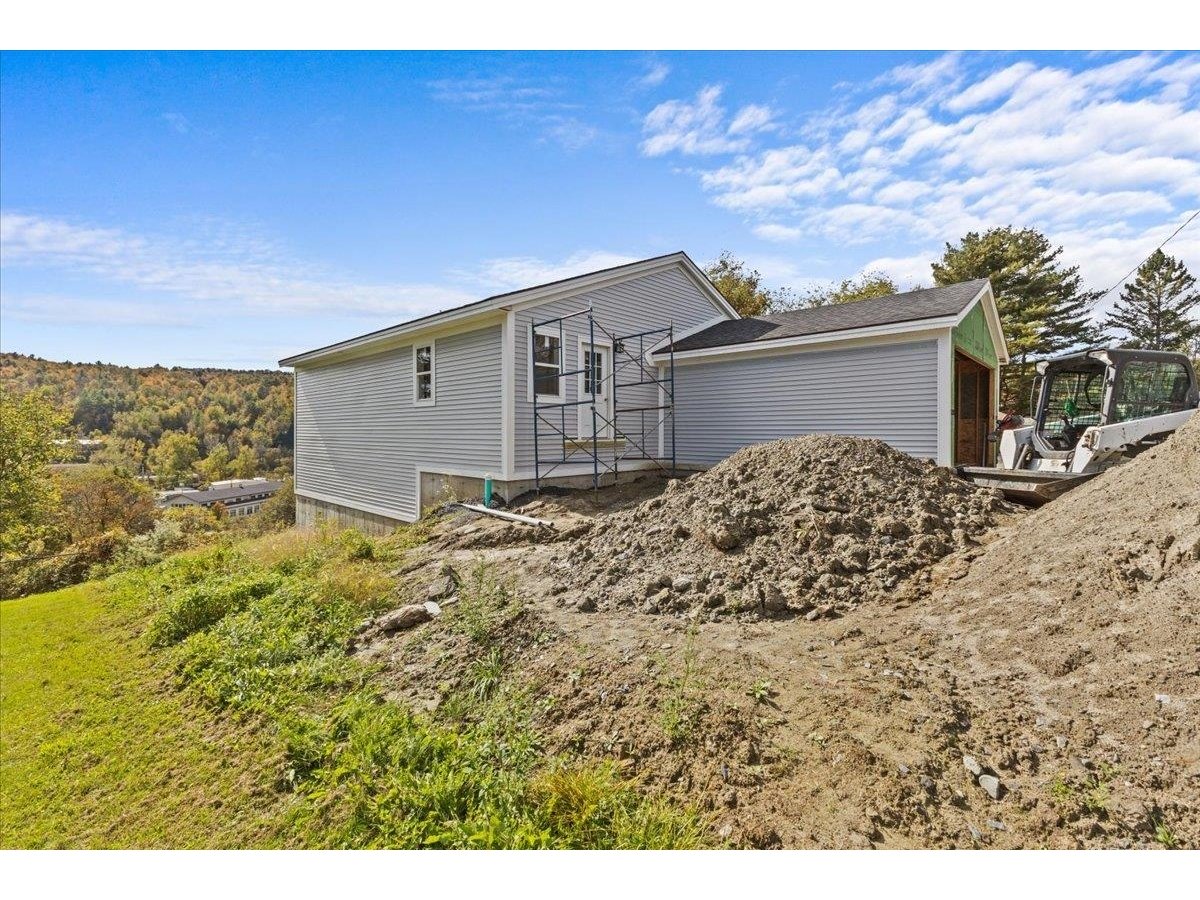Sold Status
$400,000 Sold Price
House Type
4 Beds
3 Baths
3,330 Sqft
Sold By BCK Real Estate
Similar Properties for Sale
Request a Showing or More Info

Call: 802-863-1500
Mortgage Provider
Mortgage Calculator
$
$ Taxes
$ Principal & Interest
$
This calculation is based on a rough estimate. Every person's situation is different. Be sure to consult with a mortgage advisor on your specific needs.
Washington County
Vermont living and Mountain views at its finest! Custom Designed Moosehead Cedar Log Home. This rare 4 Bedroom, 3 Bath open floor plan property has it all.The Chefs kitchen includes a double oven, Custom Hickory cabinets, Island and Granite countertops. The living room boasts a fireplace and full views of the mountains, Dining room off the kitchen, and 2 bedrooms on the first floor. The 2nd floor loft walks into a spectacular Master Bedroom with Bathroom. In the walkout, finished basement, enjoy the large space currently used as a rec room and a 4th bedroom that could be used as an office. Laundry and 1/2 bath in basement. Radiant heat via high efficiency Euro Polaris Hot water heater, 3 Car Garage on 7+ acres. Burlington 35 miles, WRJ 48 miles, Ski areas 30-45 min's. Montpelier 5 min's. Close to everything but rural. Totally unobstructed views of Camels Hump, Worcester Mountain Range. Imagine sitting on your back patio or 650 square feet of deck watching the sunset over these! †
Property Location
Property Details
| Sold Price $400,000 | Sold Date Jun 29th, 2017 | |
|---|---|---|
| List Price $425,000 | Total Rooms 10 | List Date May 17th, 2017 |
| Cooperation Fee Unknown | Lot Size 7.24 Acres | Taxes $8,381 |
| MLS# 4490942 | Days on Market 2741 Days | Tax Year 2015 |
| Type House | Stories 2 | Road Frontage |
| Bedrooms 4 | Style Log | Water Frontage |
| Full Bathrooms 2 | Finished 3,330 Sqft | Construction , Existing |
| 3/4 Bathrooms 0 | Above Grade 2,130 Sqft | Seasonal No |
| Half Bathrooms 1 | Below Grade 1,200 Sqft | Year Built 2002 |
| 1/4 Bathrooms 0 | Garage Size 3 Car | County Washington |
| Interior FeaturesCedar Closet, Kitchen/Dining, Island, Vaulted Ceiling, Primary BR with BA, Fireplace-Gas, Ceiling Fan |
|---|
| Equipment & AppliancesWall Oven, Cook Top-Gas, Dishwasher, Washer, Double Oven, Microwave, Dryer, Refrigerator, Central Vacuum |
| Kitchen 1st Floor | Dining Room 1st Floor | Living Room 1st Floor |
|---|---|---|
| Family Room 1st Floor | Utility Room Basement | Primary Bedroom 2nd Floor |
| Bedroom 1st Floor | Bedroom 1st Floor | Bedroom Basement |
| Other 2nd Floor | Other Basement |
| ConstructionLog Home |
|---|
| BasementWalkout, Finished |
| Exterior FeaturesPorch, Deck |
| Exterior Wood | Disability Features |
|---|---|
| Foundation Concrete | House Color |
| Floors Slate/Stone, Laminate | Building Certifications |
| Roof Shingle-Asphalt | HERS Index |
| DirectionsFrom Montpelier, head south on Memorial Dr into Berlin St, Right on Hill St, Right on Pvt Peach St, follow to end where property driveway begins |
|---|
| Lot Description, Mountain View, View, Country Setting, Walking Trails, Rural Setting |
| Garage & Parking Detached, , 3 Parking Spaces |
| Road Frontage | Water Access |
|---|---|
| Suitable Use | Water Type |
| Driveway Gravel | Water Body |
| Flood Zone No | Zoning RES |
| School District NA | Middle U-32 |
|---|---|
| Elementary Berlin Elementary School | High Union 32 High UHSD #41 |
| Heat Fuel Gas-LP/Bottle | Excluded |
|---|---|
| Heating/Cool Other, Radiant | Negotiable |
| Sewer 1000 Gallon | Parcel Access ROW |
| Water Drilled Well | ROW for Other Parcel |
| Water Heater Gas-Lp/Bottle, Owned | Financing |
| Cable Co | Documents |
| Electric 200 Amp | Tax ID 060-018-11282 |

† The remarks published on this webpage originate from Listed By Mike Burak of KW Vermont via the PrimeMLS IDX Program and do not represent the views and opinions of Coldwell Banker Hickok & Boardman. Coldwell Banker Hickok & Boardman cannot be held responsible for possible violations of copyright resulting from the posting of any data from the PrimeMLS IDX Program.

 Back to Search Results
Back to Search Results










