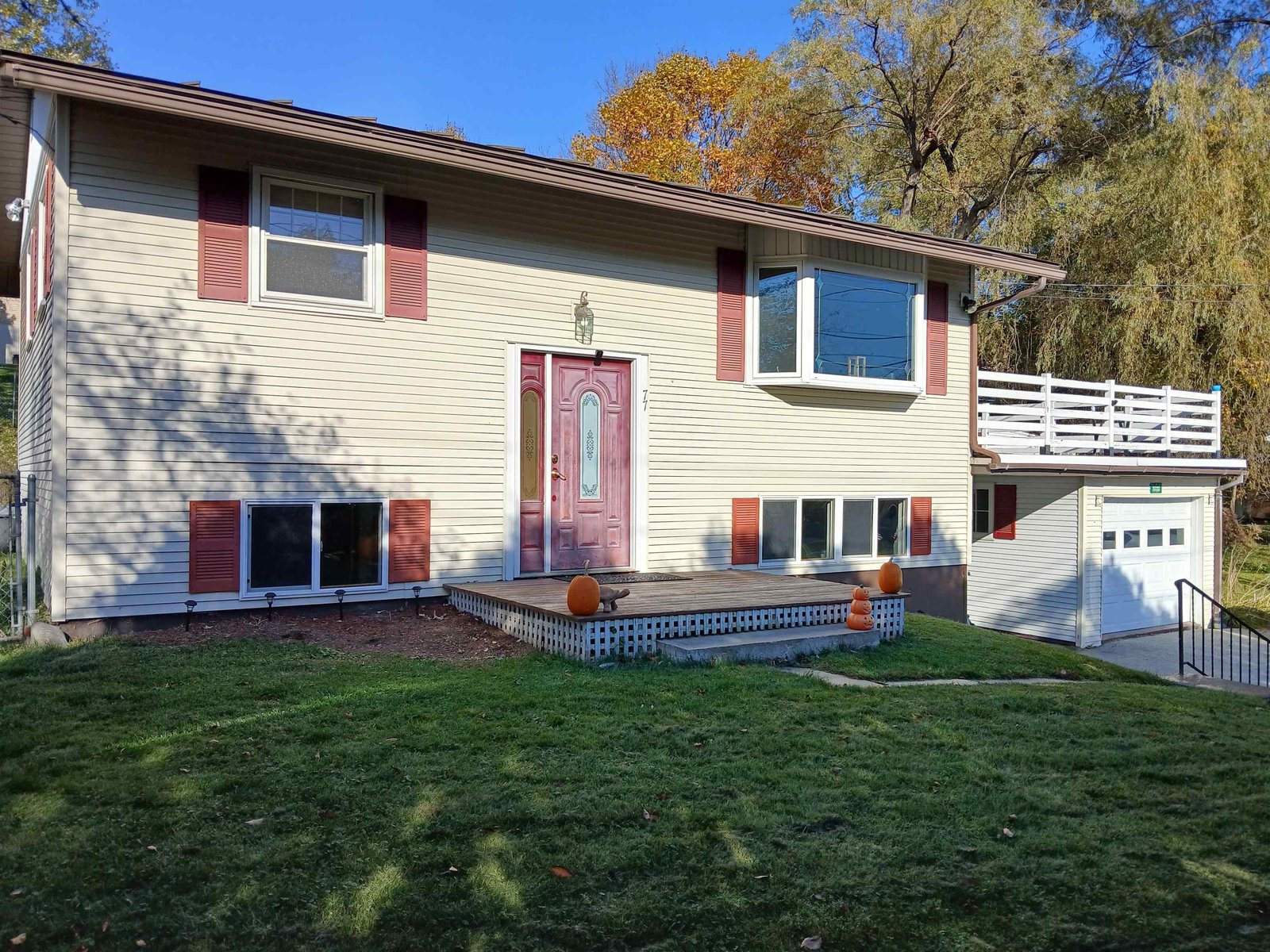Sold Status
$277,000 Sold Price
House Type
2 Beds
3 Baths
2,149 Sqft
Sold By
Similar Properties for Sale
Request a Showing or More Info

Call: 802-863-1500
Mortgage Provider
Mortgage Calculator
$
$ Taxes
$ Principal & Interest
$
This calculation is based on a rough estimate. Every person's situation is different. Be sure to consult with a mortgage advisor on your specific needs.
Washington County
Clean and nicely-maintained, this one-level home with partially-finished lower level is conveniently located to shopping, restaurants, hospital, golf, either Downtown Montpelier or Barre, and I-89 for commuters. Fully-equipped kitchen with granite counters and island. Fireplaced living room with bamboo flooring. Tiled entry. 3-Season screened sunporch overlooking the deck and heated in-ground swimming pool. Master suite has an over-sized bedroom space with cathedral ceilings, walk-in closet and a spacious full bath with spa shower/tub. Second ground-level bedroom also has soaring ceilings and an adjacent 3/4 bath. Lower level has a family room with several closets which has been an ideal guest area, with 1/2 bath. Laundry and utility room is also on this level. The 2 garage spaces are sheetrocked and wallpapered, with automatic openers for the overhead doors. Nicely landscaped with stone wall accents and perennial flower gardens. $125/yr Assoc. dues for common land expenses †
Property Location
Property Details
| Sold Price $277,000 | Sold Date Nov 12th, 2015 | |
|---|---|---|
| List Price $278,500 | Total Rooms 6 | List Date Aug 11th, 2015 |
| Cooperation Fee Unknown | Lot Size 0.51 Acres | Taxes $5,930 |
| MLS# 4444609 | Days on Market 3390 Days | Tax Year 2015 |
| Type House | Stories 1 | Road Frontage 115 |
| Bedrooms 2 | Style Ranch, Contemporary | Water Frontage |
| Full Bathrooms 1 | Finished 2,149 Sqft | Construction Existing |
| 3/4 Bathrooms 1 | Above Grade 1,499 Sqft | Seasonal No |
| Half Bathrooms 1 | Below Grade 650 Sqft | Year Built 1991 |
| 1/4 Bathrooms 0 | Garage Size 2 Car | County Washington |
| Interior FeaturesKitchen, Living Room, Walk-in Closet, Cathedral Ceilings, Fireplace-Wood, Dining Area, Island, Primary BR with BA, 1 Fireplace, Cable, Cable Internet, DSL |
|---|
| Equipment & AppliancesWall Oven, Cook Top-Gas, Dishwasher, Disposal, Washer, Microwave, Dryer, Refrigerator, Window Treatment |
| Primary Bedroom 20'x15' 1st Floor | 2nd Bedroom 12'x11' 1st Floor | Living Room 21'x18' |
|---|---|---|
| Kitchen 19'x14' | Family Room 19'x17' Basement | Full Bath 1st Floor |
| 3/4 Bath 1st Floor |
| ConstructionWood Frame, Existing |
|---|
| BasementInterior, Interior Stairs, Partially Finished |
| Exterior FeaturesPool-In Ground, Porch-Covered, Porch-Enclosed, Deck |
| Exterior Wood, Clapboard | Disability Features Bathrm w/step-in Shower, 1st Floor 3/4 Bathrm, 1st Floor Bedroom, 1st Floor Full Bathrm, One-Level Home, Bathrm w/tub |
|---|---|
| Foundation Concrete | House Color Beige |
| Floors Bamboo, Tile, Carpet, Hardwood | Building Certifications |
| Roof Shingle-Asphalt | HERS Index |
| DirectionsFrom the traffic signal at the intersections of the Barre/Montpelier Road (RT 302) and Berlin State Highway (Near CVS Pharmacy), turn onto Partridge Road. Keep to the right after the bridge. Take first left after crossing the RR tracks, onto Point Ridge Road. House on left. |
|---|
| Lot DescriptionDeed Restricted, Landscaped |
| Garage & Parking Under, Auto Open, Direct Entry |
| Road Frontage 115 | Water Access |
|---|---|
| Suitable UseNot Applicable | Water Type |
| Driveway Paved | Water Body |
| Flood Zone No | Zoning Res by Covenant |
| School District NA | Middle U-32 |
|---|---|
| Elementary Berlin Elementary School | High Union 32 High UHSD #41 |
| Heat Fuel Gas-LP/Bottle | Excluded |
|---|---|
| Heating/Cool Multi Zone, Baseboard, Hot Water, Multi Zone | Negotiable |
| Sewer Public | Parcel Access ROW No |
| Water Public, Metered | ROW for Other Parcel No |
| Water Heater Off Boiler | Financing Conventional |
| Cable Co Comcast avail | Documents Deed, Survey, Property Disclosure, Survey |
| Electric Circuit Breaker(s) | Tax ID 06001811002 |

† The remarks published on this webpage originate from Listed By Lori Holt of BHHS Vermont Realty Group/Montpelier via the PrimeMLS IDX Program and do not represent the views and opinions of Coldwell Banker Hickok & Boardman. Coldwell Banker Hickok & Boardman cannot be held responsible for possible violations of copyright resulting from the posting of any data from the PrimeMLS IDX Program.

 Back to Search Results
Back to Search Results










