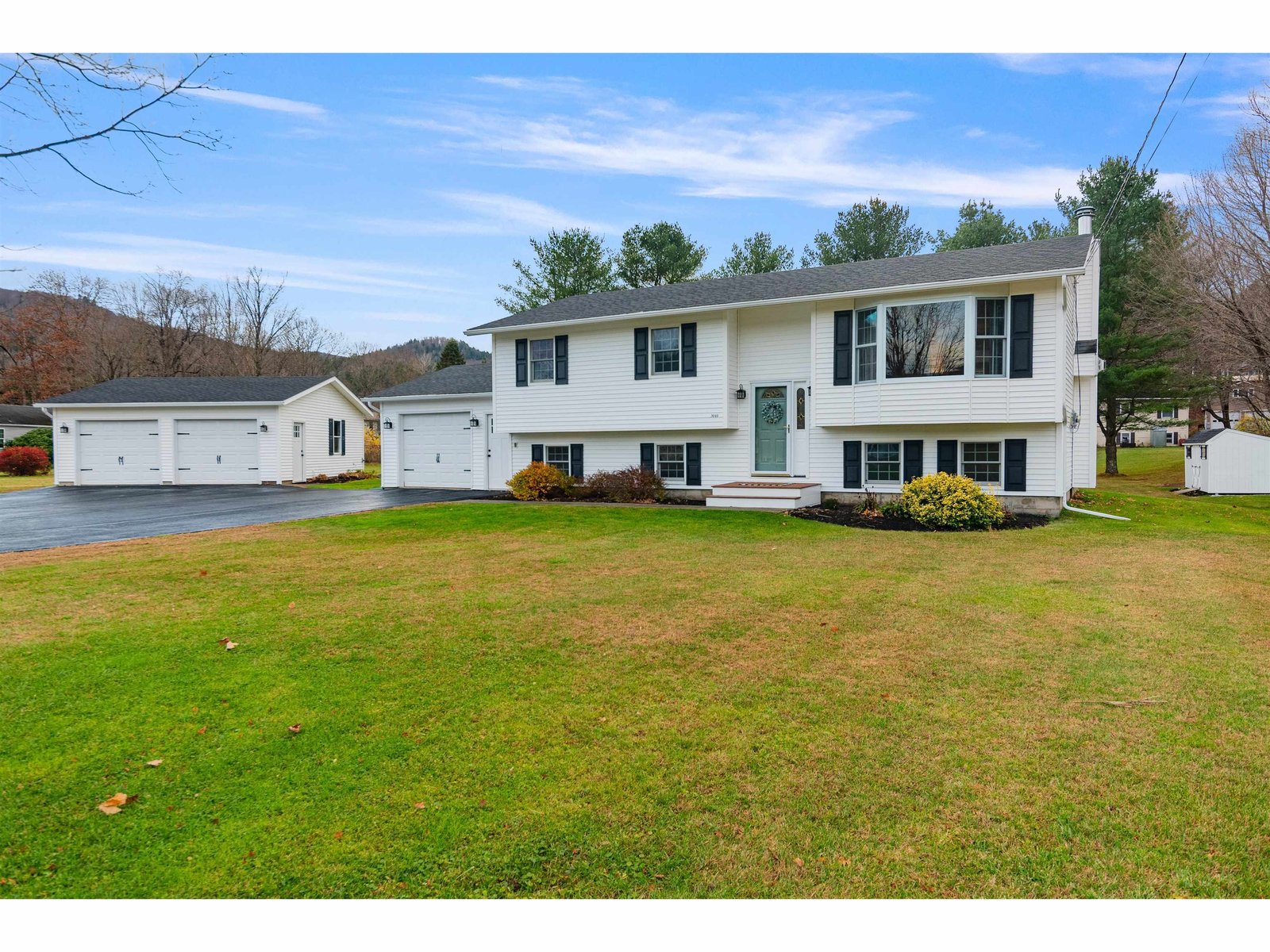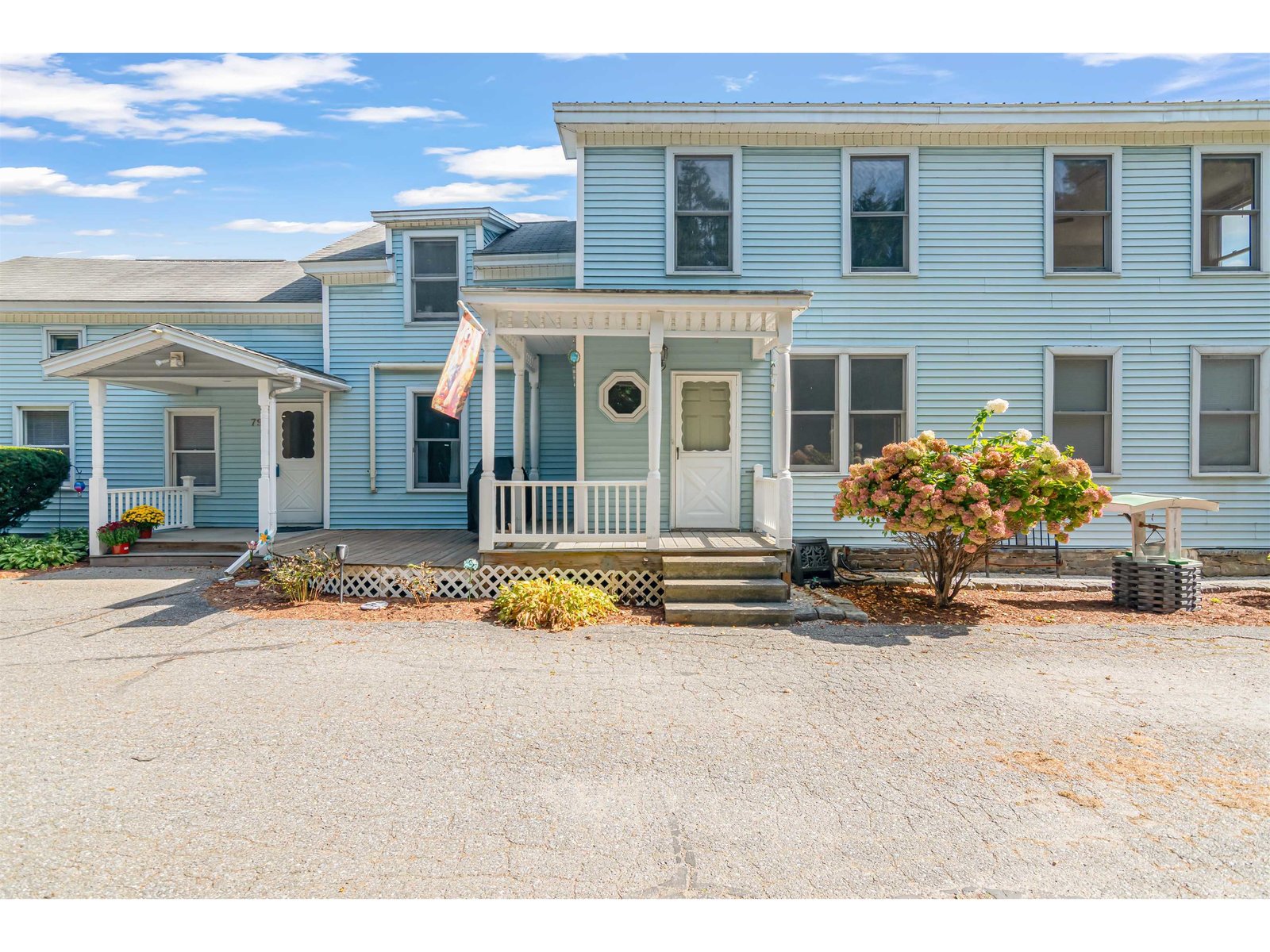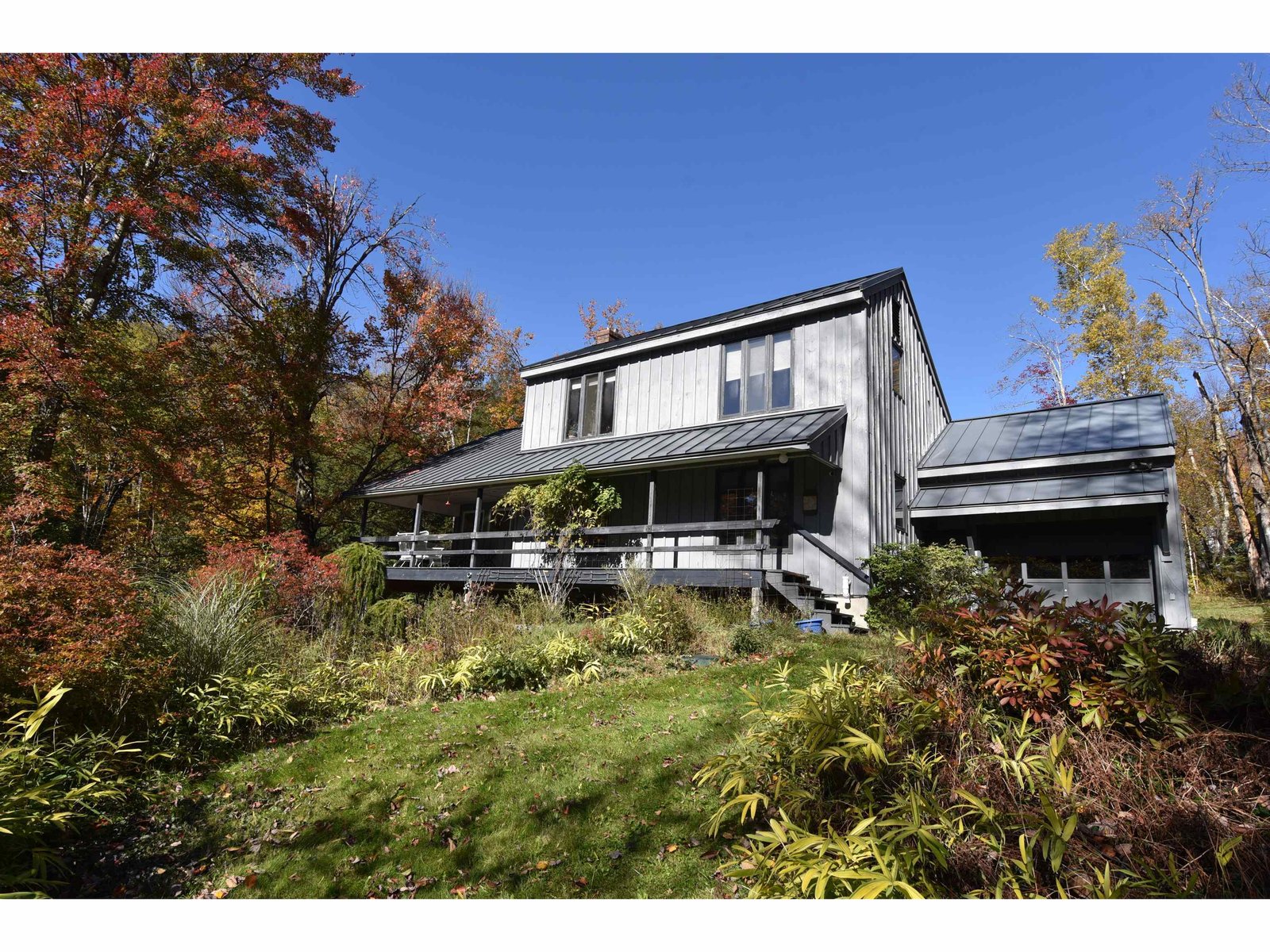Sold Status
$499,500 Sold Price
House Type
3 Beds
3 Baths
3,680 Sqft
Sold By Carol Audette of Coldwell Banker Hickok and Boardman
Similar Properties for Sale
Request a Showing or More Info

Call: 802-863-1500
Mortgage Provider
Mortgage Calculator
$
$ Taxes
$ Principal & Interest
$
This calculation is based on a rough estimate. Every person's situation is different. Be sure to consult with a mortgage advisor on your specific needs.
Bolton
REDUCED $49,900 and a convenient location! This beautiful Luxury Custom Country home is meticulously maintained and is a must see! Built in 2006 with Maple flooring and Euro Tilt Turn windows through-out, walk in to your radiant heated 1st floor tiled mudroom open to the chef's kitchen complimented with Aqua Verde granite, advanced appliances, Wine frig, open to the dining and wood fireplaced living area perfect for entertaining w 1st Flr bedroom! Upstairs enjoy an ample Master Suite with a Spa inspired tiled shower, Airjet Chromotherapy tub, and dual bowl sinks! Also a Guest Suite with its own ample Bath soon to be adorned with skylights and a clawfoot tub! The full finished bright basement w patio. From the 1st floor listen to your integrated speaker system and venture through your seasonal finished porch to a covered BBQ area. Step off the porch to the serenity of a stone patio and landscaping with views, and a heated detached 2 car garage on foundation w flexible Bonus room above! †
Property Location
Property Details
| Sold Price $499,500 | Sold Date Dec 17th, 2014 | |
|---|---|---|
| List Price $510,000 | Total Rooms 6 | List Date Jul 9th, 2014 |
| Cooperation Fee Unknown | Lot Size 3.77 Acres | Taxes $10,590 |
| MLS# 4369968 | Days on Market 3788 Days | Tax Year |
| Type House | Stories 2 | Road Frontage 435 |
| Bedrooms 3 | Style Contemporary | Water Frontage |
| Full Bathrooms 2 | Finished 3,680 Sqft | Construction , Existing |
| 3/4 Bathrooms 0 | Above Grade 2,760 Sqft | Seasonal No |
| Half Bathrooms 1 | Below Grade 920 Sqft | Year Built 2006 |
| 1/4 Bathrooms 0 | Garage Size 2 Car | County Chittenden |
| Interior FeaturesCeiling Fan, Dining Area, Fireplace - Wood, Fireplaces - 1, Kitchen/Dining, Laundry Hook-ups, Living/Dining, Primary BR w/ BA, Skylight, Vaulted Ceiling, Walk-in Closet, Walk-in Pantry |
|---|
| Equipment & AppliancesRange-Gas, Mini Fridge, Dishwasher, Refrigerator, Exhaust Hood, , CO Detector, Smoke Detector, Smoke Detectr-HrdWrdw/Bat |
| Kitchen 12.6 x 13, 1st Floor | Dining Room 13 x 18.6, 1st Floor | Living Room 22 x 16.6, 1st Floor |
|---|---|---|
| Family Room 30 x 16, Basement | Primary Bedroom 16.6 x 21.6, 2nd Floor | Bedroom 12 x 19, 2nd Floor |
| Bedroom 14 x 13, 1st Floor | Other 16.2 x 10.6, 2nd Floor | Other 28 x 28, 1st Floor |
| Other 11.6 x 11.6, Basement |
| Construction |
|---|
| BasementInterior, Interior Stairs, Full, Finished, Daylight |
| Exterior FeaturesPatio, Porch - Covered, Porch - Screened, Window Screens |
| Exterior Cement | Disability Features 1st Floor 1/2 Bathrm, 1st Floor Bedroom |
|---|---|
| Foundation Concrete | House Color Sage |
| Floors Tile, Carpet, Hardwood | Building Certifications |
| Roof Shingle-Architectural | HERS Index |
| DirectionsI-89 South, Exit 11 Richmond, take right off of ramp, go 5 miles, take a left on to Stage Rd, go 3.3 miles, turn right on to Stone Hill Rd, 1st house on right |
|---|
| Lot Description, Wooded, Mountain |
| Garage & Parking Detached, Auto Open, Heated |
| Road Frontage 435 | Water Access |
|---|---|
| Suitable Use | Water Type |
| Driveway Gravel | Water Body |
| Flood Zone No | Zoning Res |
| School District Chittenden South | Middle Camels Hump Middle USD 17 |
|---|---|
| Elementary Smilie Memorial School | High Mt. Mansfield USD #17 |
| Heat Fuel Gas-LP/Bottle | Excluded |
|---|---|
| Heating/Cool Radiant, Hot Water, Baseboard | Negotiable |
| Sewer Private, Other, Mound | Parcel Access ROW No |
| Water Drilled Well | ROW for Other Parcel |
| Water Heater Other | Financing |
| Cable Co | Documents Property Disclosure, Plot Plan, Deed |
| Electric Generator, 200 Amp, Circuit Breaker(s) | Tax ID 069-021-10722 |

† The remarks published on this webpage originate from Listed By Robin Shover of KW Vermont via the PrimeMLS IDX Program and do not represent the views and opinions of Coldwell Banker Hickok & Boardman. Coldwell Banker Hickok & Boardman cannot be held responsible for possible violations of copyright resulting from the posting of any data from the PrimeMLS IDX Program.

 Back to Search Results
Back to Search Results










