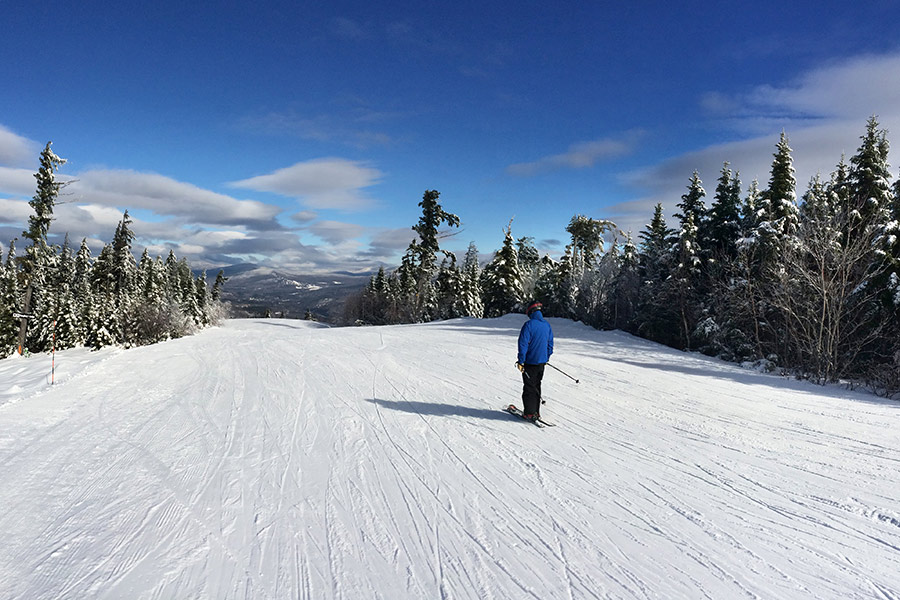Sold Status
$205,000 Sold Price
House Type
2 Beds
1 Baths
1,018 Sqft
Listed By of Coldwell Banker Hickok & Boardman -
Share:
✉
🖶
Similar Properties for Sale
Request a Showing or More Info
Listing Alerts
Mortgage Provider
Contact a local mortgage provider today to get pre-approved.
Call: (802) 863-8816NMLS# 49592
Get Pre-Approved »
<
>
Move-in condition, newer hardwood floors, yard fenced for pets and garden, dwarf fruit trees - peach and variety of apples. Blueberry and raspberry bushes, strawberry plants as well as many flowers and other landscaping. Room for a vegetable garden, full basement with separate heat zone. Conserved land, golf, skiing, rock climbing and trails nearby. Worth a look because of condition of house and property. Prebate applies.
Property Location
1371 Leary Road Bolton
Property Details
Essentials
Sold Price $205,000Sold Date Mar 25th, 2015
List Price $209,000Total Rooms 5List Date Sep 15th, 2014
Cooperation Fee UnknownLot Size 0.72 Acres Taxes $3,867
MLS# 4383888Days on Market 3720 DaysTax Year 2014
Type House Stories 1Road Frontage 180
Bedrooms 2Style RanchWater Frontage
Full Bathrooms 1Finished 1,018 SqftConstruction Existing
3/4 Bathrooms 0Above Grade 1,018 SqftSeasonal No
Half Bathrooms 0 Below Grade 0 SqftYear Built 1967
1/4 Bathrooms 0 Garage Size 2 CarCounty Chittenden
Interior
Interior Features Kitchen, Living Room, Smoke Det-Battery Powered, Kitchen/Dining, Natural Woodwork, Walk-in Pantry, 1 Fireplace, 1st Floor Laundry, Ceiling Fan, Pantry
Equipment & Appliances Refrigerator, Washer, Dishwasher, Microwave, Range-Gas, Exhaust Hood, Dryer, CO Detector, Radon Mitigation, Smoke Detector
Primary Bedroom 11x14 1st Floor 2nd Bedroom 13x10 1st Floor Living Room 15x17
Kitchen 17x11 Utility Room 6x12 1st FloorFull Bath 1st Floor
Building
Construction Existing
Basement Interior, Climate Controlled, Full
Exterior Features Full Fence, Partial Fence, Window Screens, Dog Fence, Underground Utilities
Exterior VinylDisability Features
Foundation BlockHouse Color White
Floors Vinyl, HardwoodBuilding Certifications
Roof Shingle-Architectural HERS Index
Property
Directions Browns Trace Road to Nashville Road to Leary Road, last on left. From Route 2, Stage Road to Leary Road, first on right. See sign.
Lot Description Fenced, Country Setting, Landscaped
Garage & Parking Attached, Auto Open, 2 Parking Spaces
Road Frontage 180Water Access
Suitable Use Water Type
Driveway PavedWater Body
Flood Zone NoZoning Res-Ag
Schools
School District Chittenden EastMiddle Camels Hump Middle USD 17
Elementary Smilie Memorial SchoolHigh Mt. Mansfield USD #17
Utilities
Heat Fuel OilExcluded Propane tank at rear of house for gas range.
Heating/Cool Baseboard, Hot WaterNegotiable
Sewer 1000 Gallon, Septic, Leach FieldParcel Access ROW No
Water Drilled Well, Private ROW for Other Parcel
Water Heater DomesticFinancing FHA, Conventional
Cable Co Waitsfield TelDocuments Deed, Survey
Electric 100 Amp, Wired for GeneratorTax ID 069-021-10455
Loading



 Back to Search Results
Back to Search Results










