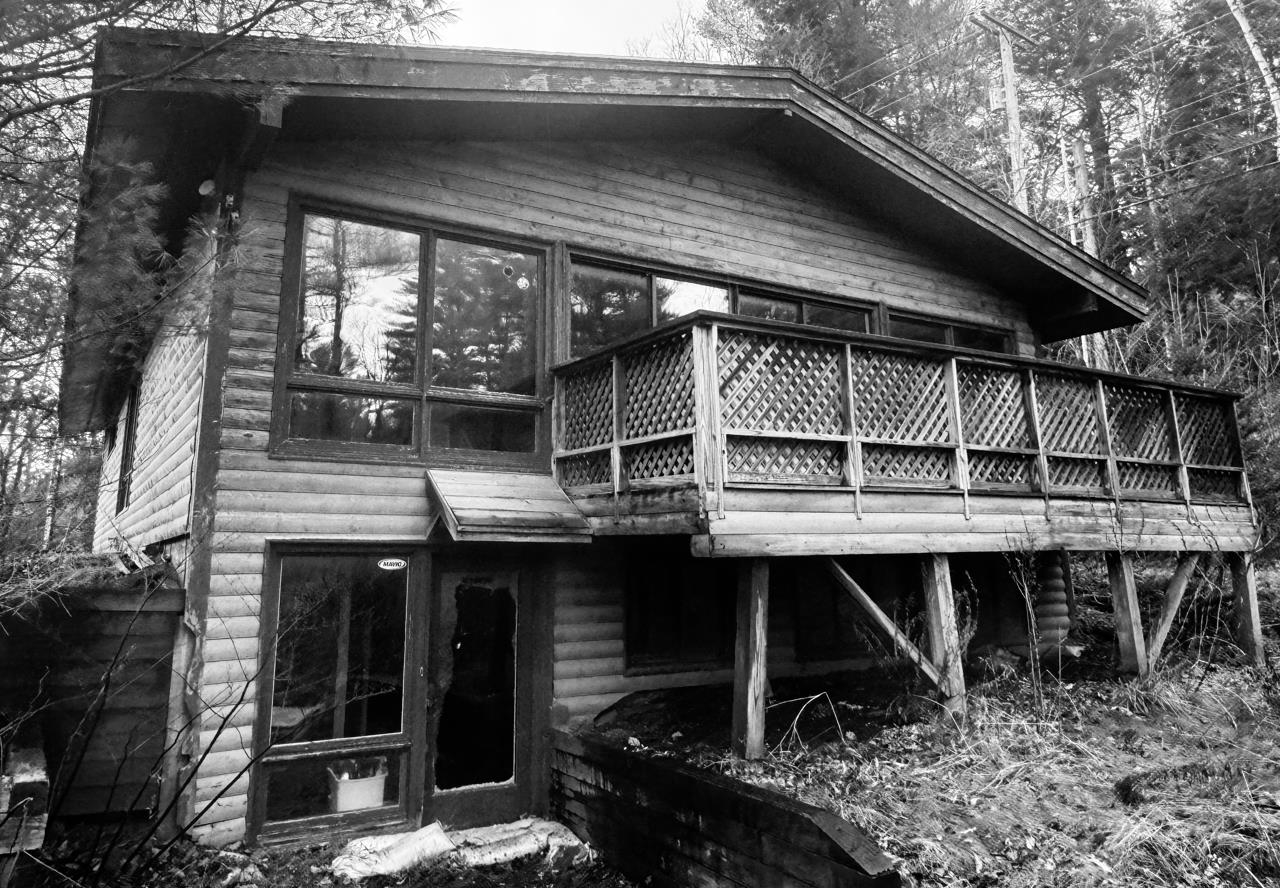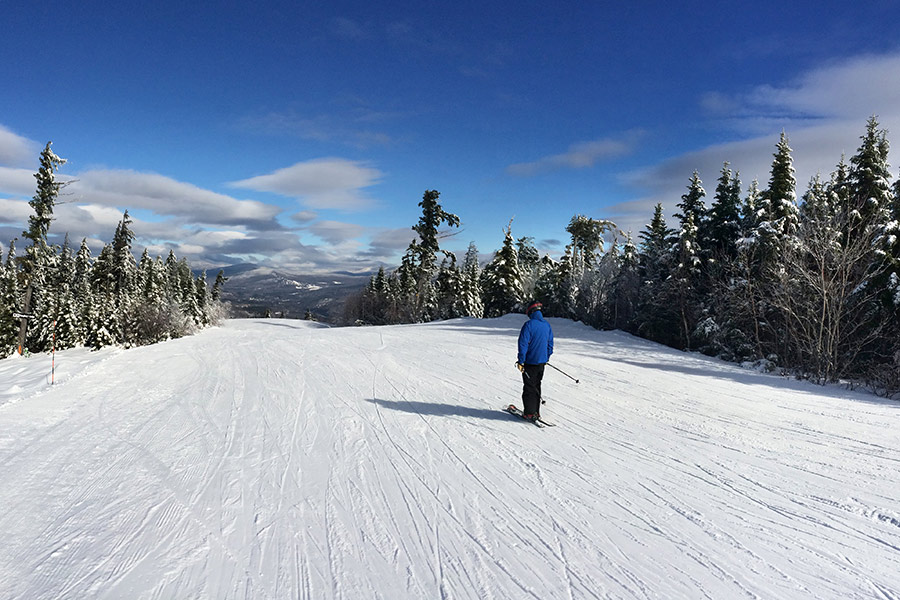Sold Status
$197,500 Sold Price
House Type
2 Beds
1 Baths
1,368 Sqft
Sold By
Similar Properties for Sale
Request a Showing or More Info

Call: 802-863-1500
Mortgage Provider
Mortgage Calculator
$
$ Taxes
$ Principal & Interest
$
This calculation is based on a rough estimate. Every person's situation is different. Be sure to consult with a mortgage advisor on your specific needs.
Bolton
Location, Location, Location. This affordable ranch style home is strategically located for an easy commute to either Burlington or the new State Office complex in Waterbury and only minutes to hiking or skiing at Bolton Valley Resort, or Richmond village. Privacy, convenient location and great mountain views. This home has an open floor plan with the living room, kitchen, dining area and two bedrooms all one level. Mature landscaping with garden space Partially finished basement with ample storage. †
Property Location
Property Details
| Sold Price $197,500 | Sold Date Jul 1st, 2016 | |
|---|---|---|
| List Price $199,900 | Total Rooms 7 | List Date Apr 9th, 2016 |
| Cooperation Fee Unknown | Lot Size 1.1 Acres | Taxes $4,048 |
| MLS# 4481821 | Days on Market 3161 Days | Tax Year 2012 |
| Type House | Stories 1 | Road Frontage 226 |
| Bedrooms 2 | Style Ranch | Water Frontage |
| Full Bathrooms 1 | Finished 1,368 Sqft | Construction Existing |
| 3/4 Bathrooms 0 | Above Grade 912 Sqft | Seasonal No |
| Half Bathrooms 0 | Below Grade 456 Sqft | Year Built 1977 |
| 1/4 Bathrooms 0 | Garage Size 0 Car | County Chittenden |
| Interior FeaturesKitchen, Living Room, Office/Study, Smoke Det-Battery Powered, Smoke Det-Hardwired, Kitchen/Dining, Wood Stove |
|---|
| Equipment & AppliancesRefrigerator, Washer, Dishwasher, Microwave, Freezer, Range-Gas, Dryer, Air Conditioner |
| Primary Bedroom 15' x 11'6" 1st Floor | 2nd Bedroom 10' x 11'6" 1st Floor | Living Room 11'6" x 16'6" |
|---|---|---|
| Kitchen 11'6" x 12' | Dining Room 9' x 11'6" 1st Floor | Full Bath 1st Floor |
| ConstructionModular Prefab, Existing |
|---|
| BasementInterior, Bulkhead, Partially Finished, Storage Space, Interior Stairs |
| Exterior FeaturesShed, Deck |
| Exterior Wood | Disability Features |
|---|---|
| Foundation Concrete | House Color Brown |
| Floors Carpet, Hardwood, Laminate | Building Certifications |
| Roof Metal | HERS Index |
| DirectionsFrom the north, take I-89 Exit 11 in Richmond to Rte 2 South past Bolton Valley access road. Green Mt. Road is just past Smilie School on the left. From the south, take Waterbury Exit to Rte 2 and proceed north to Bolton to Green Mountain Road on right. |
|---|
| Lot DescriptionSloping, View, Country Setting, Walking Trails, Ski Area, Landscaped |
| Garage & Parking None, 4 Parking Spaces |
| Road Frontage 226 | Water Access |
|---|---|
| Suitable UseNot Applicable | Water Type |
| Driveway Dirt, Gravel | Water Body |
| Flood Zone No | Zoning Residential |
| School District Bolton School District | Middle Camels Hump Middle USD 17 |
|---|---|
| Elementary Smilie Memorial School | High Mt. Mansfield USD #17 |
| Heat Fuel Electric, Gas-LP/Bottle, Wood, Kerosene | Excluded Garden tractor - negotiable |
|---|---|
| Heating/Cool Multi Zone, Multi Zone, Direct Vent, Baseboard | Negotiable Other |
| Sewer 1000 Gallon, Private, Septic, Concrete | Parcel Access ROW Yes |
| Water Drilled Well, Private | ROW for Other Parcel |
| Water Heater Electric, Rented | Financing All Financing Options |
| Cable Co Waitsfield Telecom | Documents Other, Property Disclosure, Deed, Plot Plan |
| Electric 100 Amp, Circuit Breaker(s) | Tax ID 069-021-10344 |

† The remarks published on this webpage originate from Listed By of Flat Fee Real Estate via the PrimeMLS IDX Program and do not represent the views and opinions of Coldwell Banker Hickok & Boardman. Coldwell Banker Hickok & Boardman cannot be held responsible for possible violations of copyright resulting from the posting of any data from the PrimeMLS IDX Program.

 Back to Search Results
Back to Search Results










